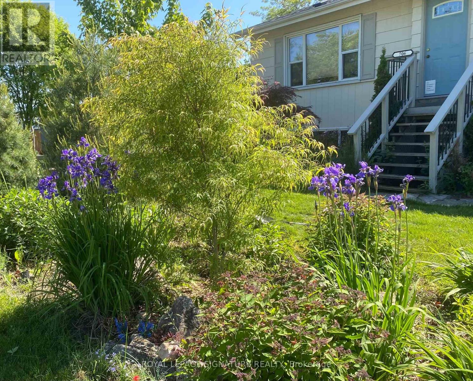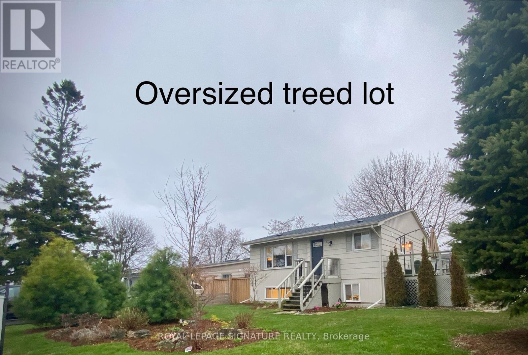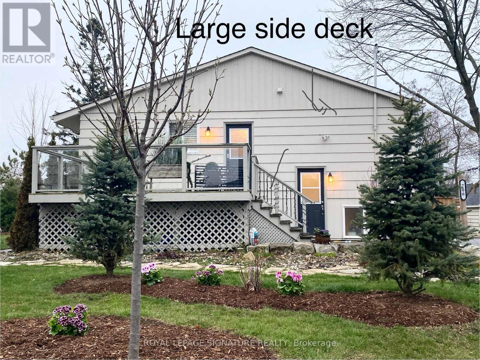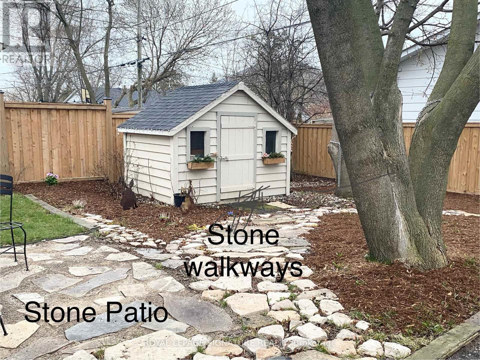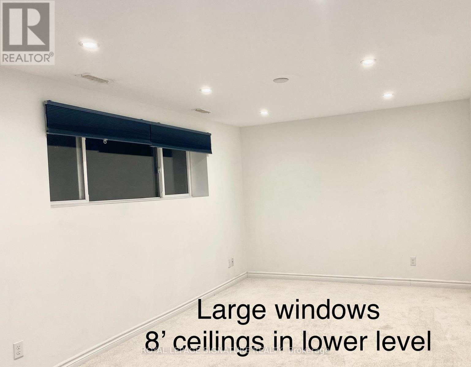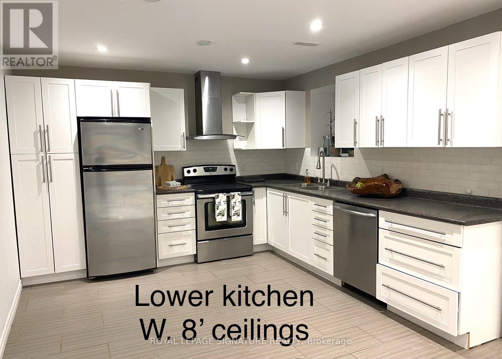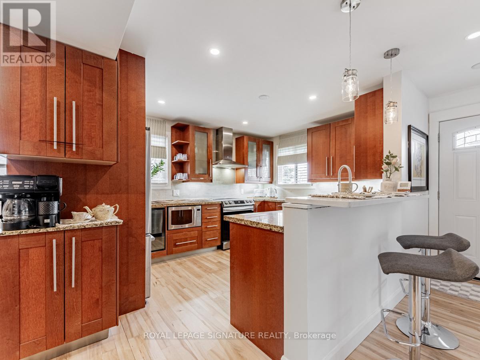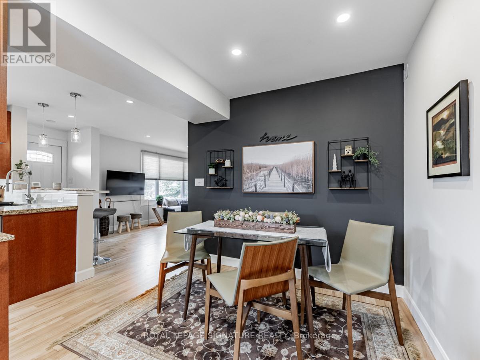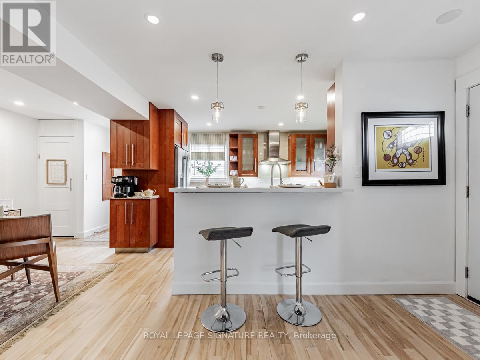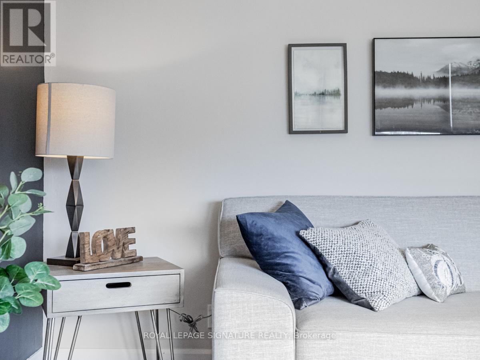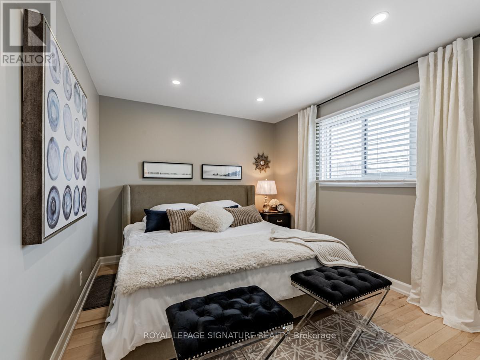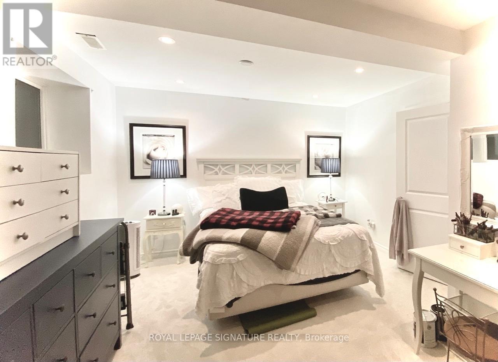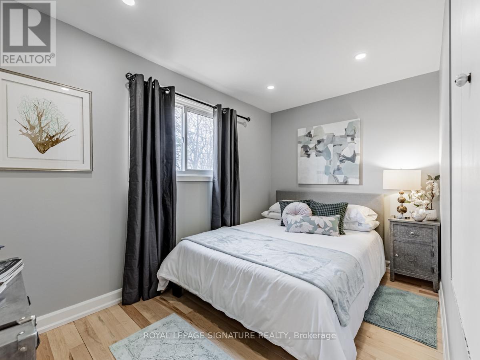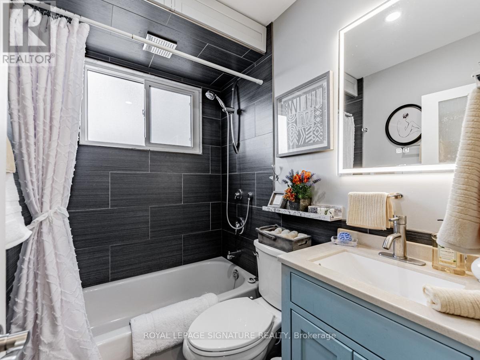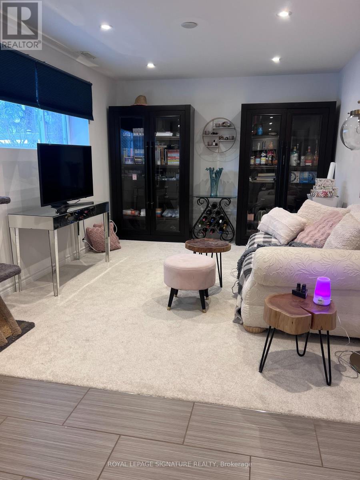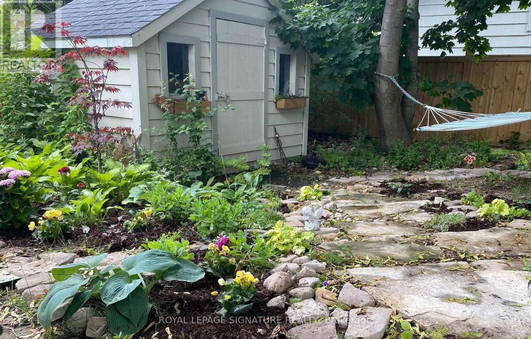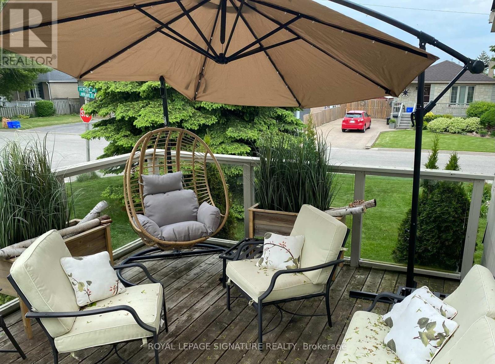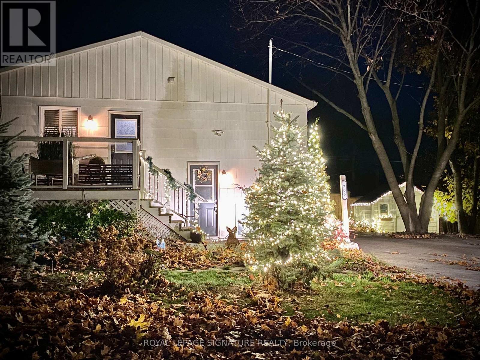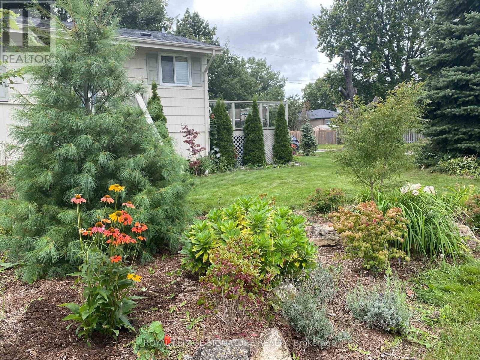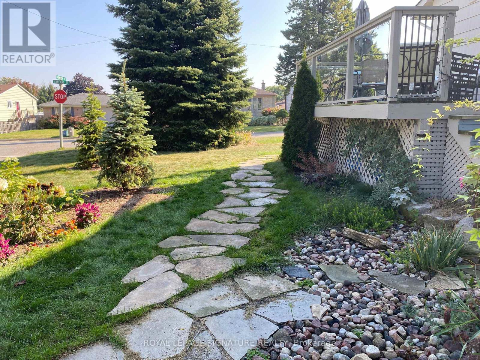706 Annland Street Pickering, Ontario L1W 1B3
$5,500 Monthly
Home for lease. UTILITIES INCLUDED, Bright * 9' ceilings and large windows* . Oversized BEDROOM/ Bath, newly painted, new flooring. Lower Level with separate entrance offers spacious Principle Living Area, With Eat-In Kitchen,Walks Out To patio and private side yard. Newly painted BRIGHT Home 2 Kitchen And Laundry . Brilliant Neighbourhood in desired Bay Ridges, great for biking and hiking. Walking distance to beaches,Waterfront Trail. Steps To GO, Bus route, Minutes To Coffee Shops,Restaurants, Supermarket, Banks and Pickering Town Centre (id:61015)
Property Details
| MLS® Number | E12148711 |
| Property Type | Single Family |
| Neigbourhood | Fairport |
| Community Name | Bay Ridges |
| Amenities Near By | Marina, Public Transit, Schools |
| Community Features | Community Centre |
| Features | Level Lot, Wooded Area, Flat Site, Guest Suite, In-law Suite |
| Parking Space Total | 9 |
| Structure | Deck, Porch, Drive Shed, Shed |
Building
| Bathroom Total | 3 |
| Bedrooms Above Ground | 3 |
| Bedrooms Below Ground | 1 |
| Bedrooms Total | 4 |
| Age | 51 To 99 Years |
| Appliances | Water Heater - Tankless, Water Heater, Water Meter, Cooktop, Dishwasher, Dryer, Furniture, Microwave, Oven, Stove, Washer, Window Coverings, Refrigerator |
| Architectural Style | Raised Bungalow |
| Basement Features | Apartment In Basement |
| Basement Type | Full |
| Construction Style Attachment | Detached |
| Cooling Type | Central Air Conditioning |
| Fire Protection | Controlled Entry, Smoke Detectors |
| Flooring Type | Hardwood, Ceramic, Carpeted |
| Foundation Type | Unknown |
| Half Bath Total | 1 |
| Heating Fuel | Natural Gas |
| Heating Type | Forced Air |
| Stories Total | 1 |
| Size Interior | 700 - 1,100 Ft2 |
| Type | House |
| Utility Water | Municipal Water |
Parking
| No Garage |
Land
| Acreage | No |
| Land Amenities | Marina, Public Transit, Schools |
| Landscape Features | Landscaped |
| Sewer | Sanitary Sewer |
| Size Depth | 100 Ft |
| Size Frontage | 64 Ft ,10 In |
| Size Irregular | 64.9 X 100 Ft |
| Size Total Text | 64.9 X 100 Ft |
Rooms
| Level | Type | Length | Width | Dimensions |
|---|---|---|---|---|
| Lower Level | Living Room | 4.3 m | 3.24 m | 4.3 m x 3.24 m |
| Lower Level | Kitchen | 3.97 m | 3.48 m | 3.97 m x 3.48 m |
| Lower Level | Bedroom 4 | 4.9 m | 3.6 m | 4.9 m x 3.6 m |
| Lower Level | Foyer | 2.84 m | 2.2 m | 2.84 m x 2.2 m |
| Main Level | Living Room | 5.36 m | 3.4 m | 5.36 m x 3.4 m |
| Main Level | Dining Room | 2.55 m | 2.46 m | 2.55 m x 2.46 m |
| Main Level | Kitchen | 3.36 m | 3.31 m | 3.36 m x 3.31 m |
| Main Level | Primary Bedroom | 3.6 m | 3.05 m | 3.6 m x 3.05 m |
| Main Level | Bedroom 2 | 3.53 m | 2.76 m | 3.53 m x 2.76 m |
| Main Level | Bedroom 3 | 3.67 m | 2.3 m | 3.67 m x 2.3 m |
| Other | Laundry Room | 1.8 m | 2.2 m | 1.8 m x 2.2 m |
https://www.realtor.ca/real-estate/28313147/706-annland-street-pickering-bay-ridges-bay-ridges
Contact Us
Contact us for more information

