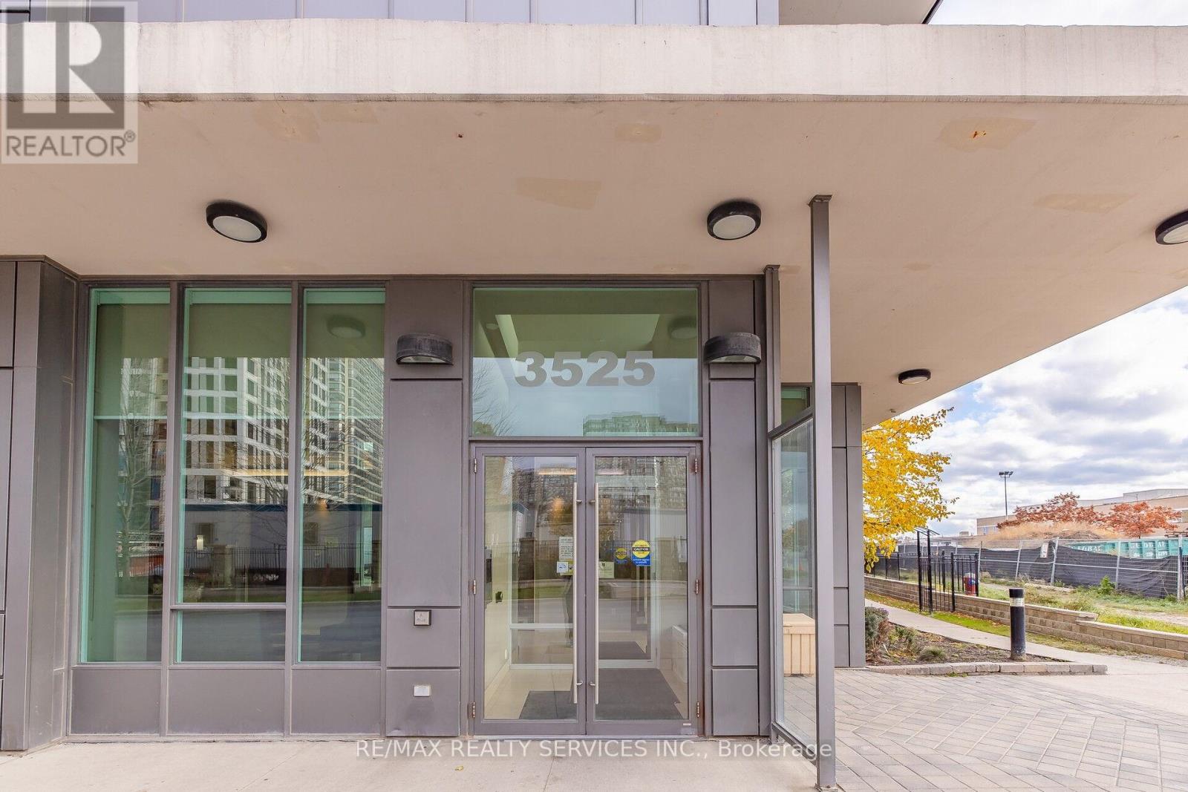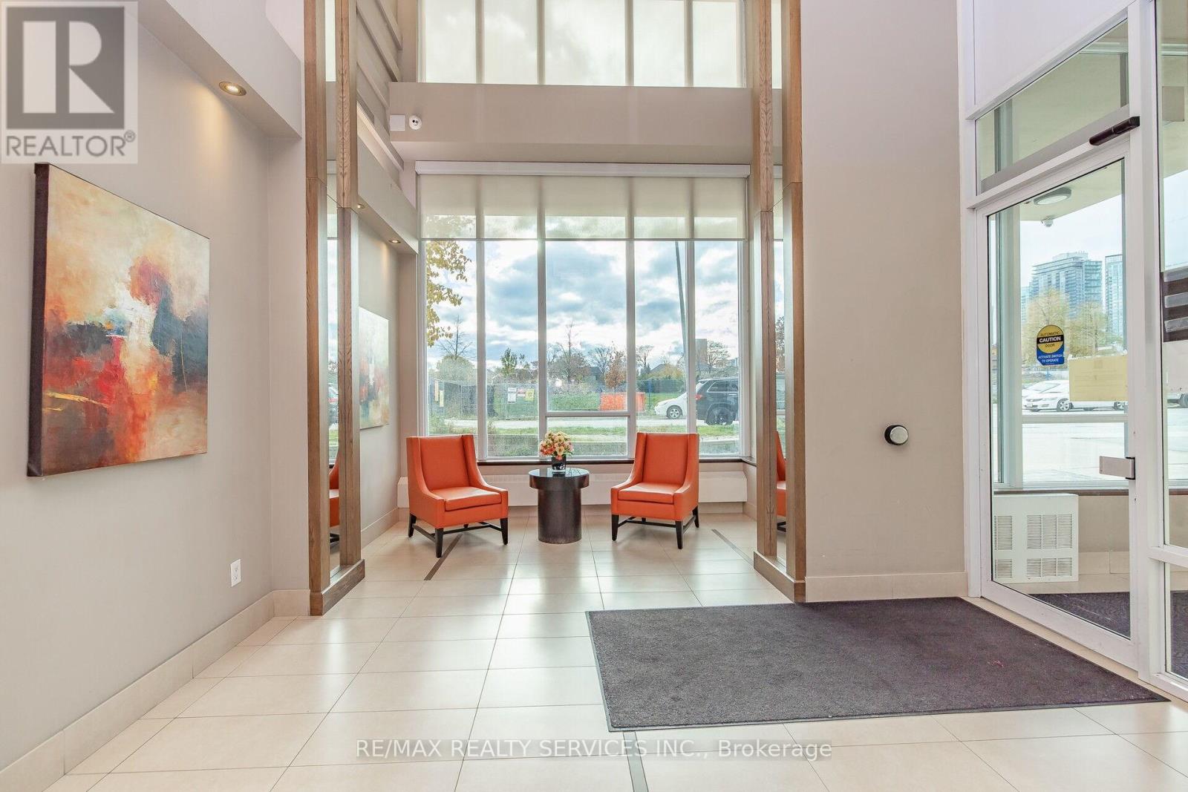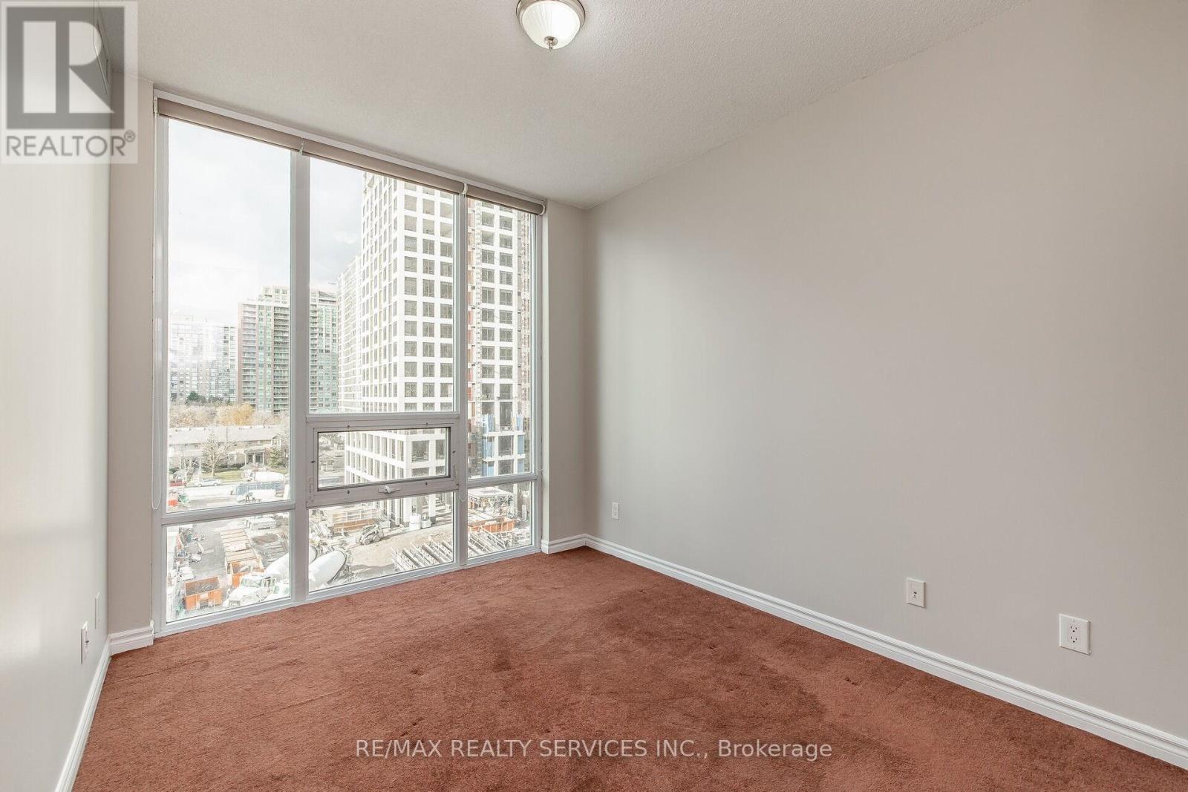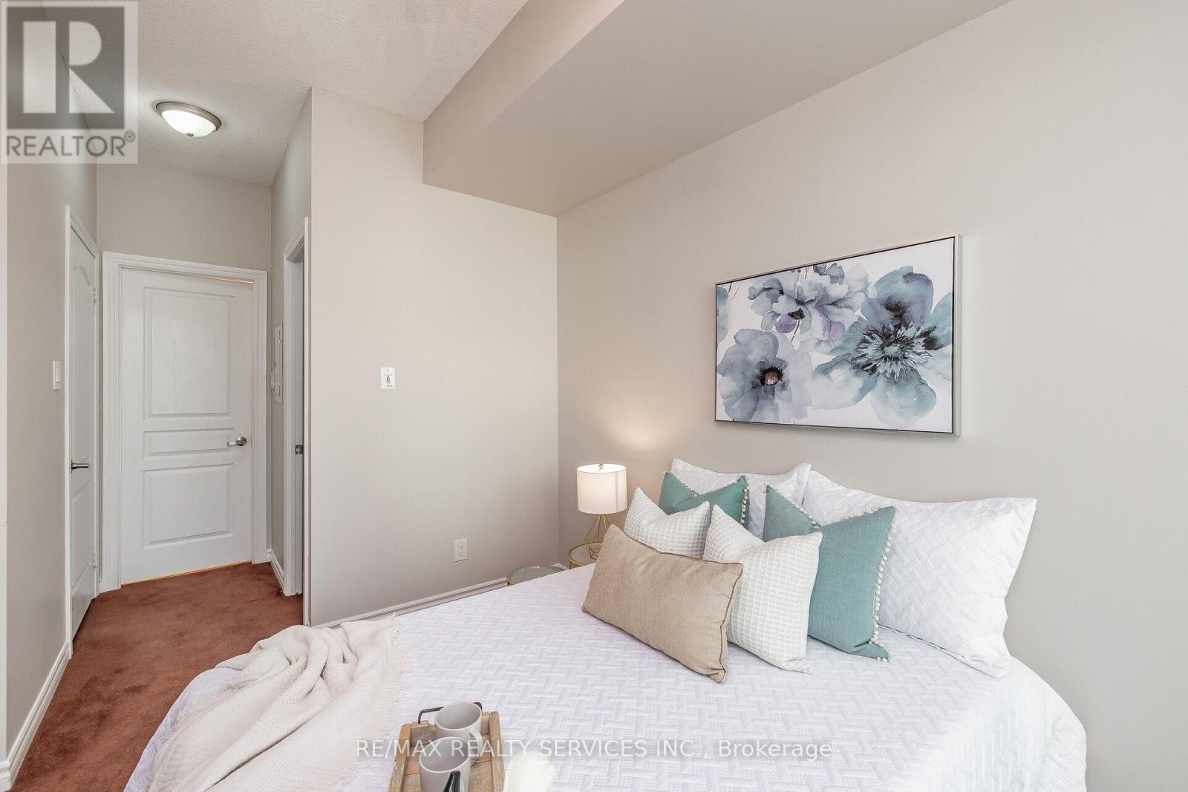708 - 3525 Kariya Drive Mississauga, Ontario L5B 0C2
$719,900Maintenance, Common Area Maintenance, Heat, Insurance, Parking, Water
$638.21 Monthly
Maintenance, Common Area Maintenance, Heat, Insurance, Parking, Water
$638.21 MonthlyAbsolutely Gorgeous Unit With 2Bdrms + Large Den(Can Be Used As Office ) 2 Full Bath, 1Parking Spot + Locker !! This Unit Is Loaded With Quality Upgrades!! Spacious Kitchen W/Granite C'tops, S/S Appliances , Hardwood Floor In Living/Dining ! Open Concept Kitchen With Breakfast Bar. Split Bdrms Layout For Privacy!! Master W/Amazing 4Pc Ensuite & W/I Closet ! Luxury Amenities I/C Grand Media, Game Rm,Guest Suites, Lib, Sauna, Indoor Pool & 24 Hr Security. **EXTRAS** Short Walk To Square One, Lrt Coming On Hurontario , Close To Hwy 401/403/410. Fridge,Stove,Dishwasher,Clothes Washer Dryer & Elf . (id:61015)
Property Details
| MLS® Number | W11945094 |
| Property Type | Single Family |
| Neigbourhood | Fairview |
| Community Name | City Centre |
| Community Features | Pets Not Allowed |
| Features | Balcony, In Suite Laundry |
| Parking Space Total | 1 |
Building
| Bathroom Total | 2 |
| Bedrooms Above Ground | 2 |
| Bedrooms Below Ground | 1 |
| Bedrooms Total | 3 |
| Amenities | Storage - Locker |
| Cooling Type | Central Air Conditioning |
| Exterior Finish | Brick Facing |
| Flooring Type | Hardwood, Ceramic, Carpeted |
| Heating Fuel | Natural Gas |
| Heating Type | Forced Air |
| Size Interior | 800 - 899 Ft2 |
| Type | Apartment |
Parking
| Underground | |
| Garage |
Land
| Acreage | No |
Rooms
| Level | Type | Length | Width | Dimensions |
|---|---|---|---|---|
| Lower Level | Den | 3.04 m | 1.52 m | 3.04 m x 1.52 m |
| Main Level | Living Room | 5.5 m | 3.02 m | 5.5 m x 3.02 m |
| Main Level | Dining Room | 55 m | 3.02 m | 55 m x 3.02 m |
| Main Level | Kitchen | 2.5 m | 2.69 m | 2.5 m x 2.69 m |
| Main Level | Primary Bedroom | 4.95 m | 3.05 m | 4.95 m x 3.05 m |
| Main Level | Bedroom 2 | 3.8 m | 3.04 m | 3.8 m x 3.04 m |
Contact Us
Contact us for more information










































