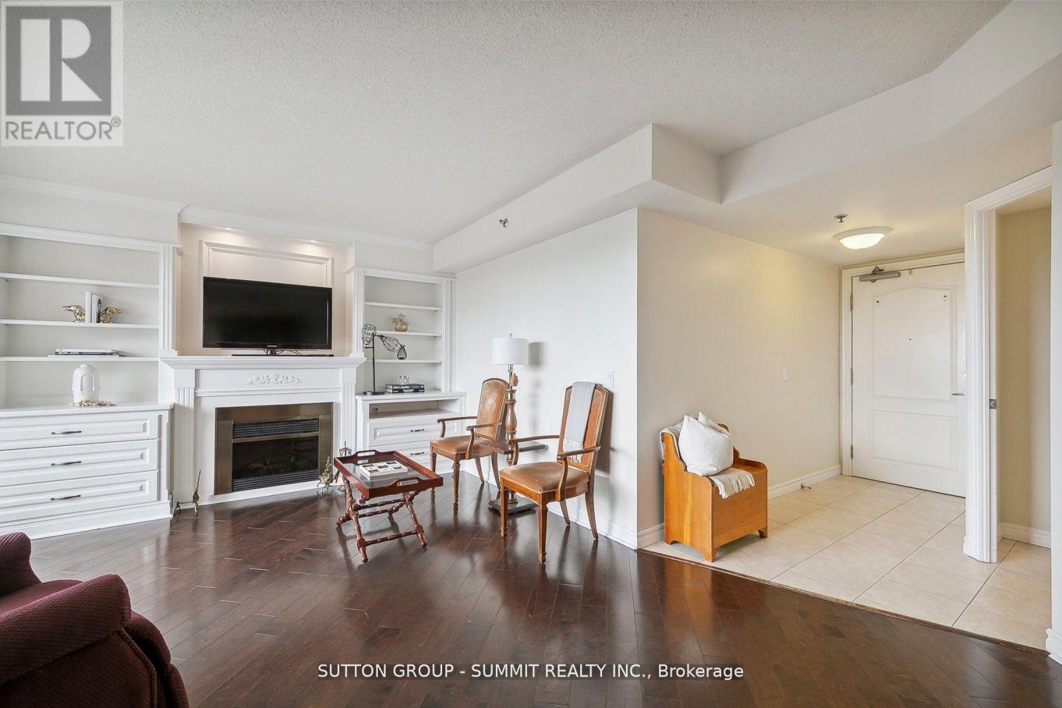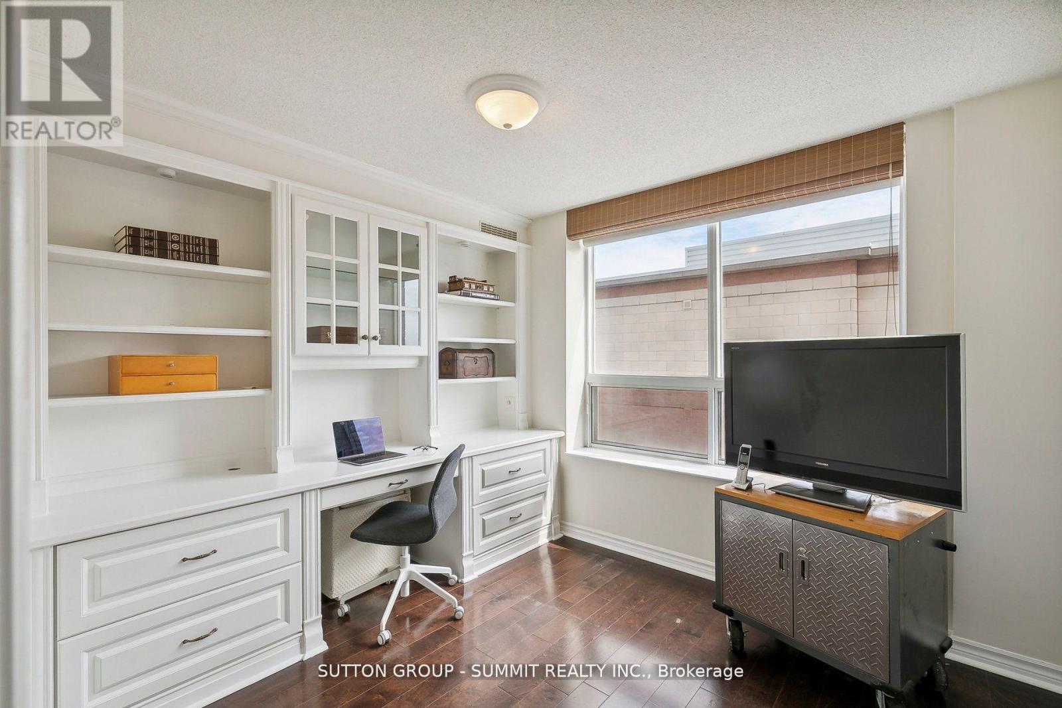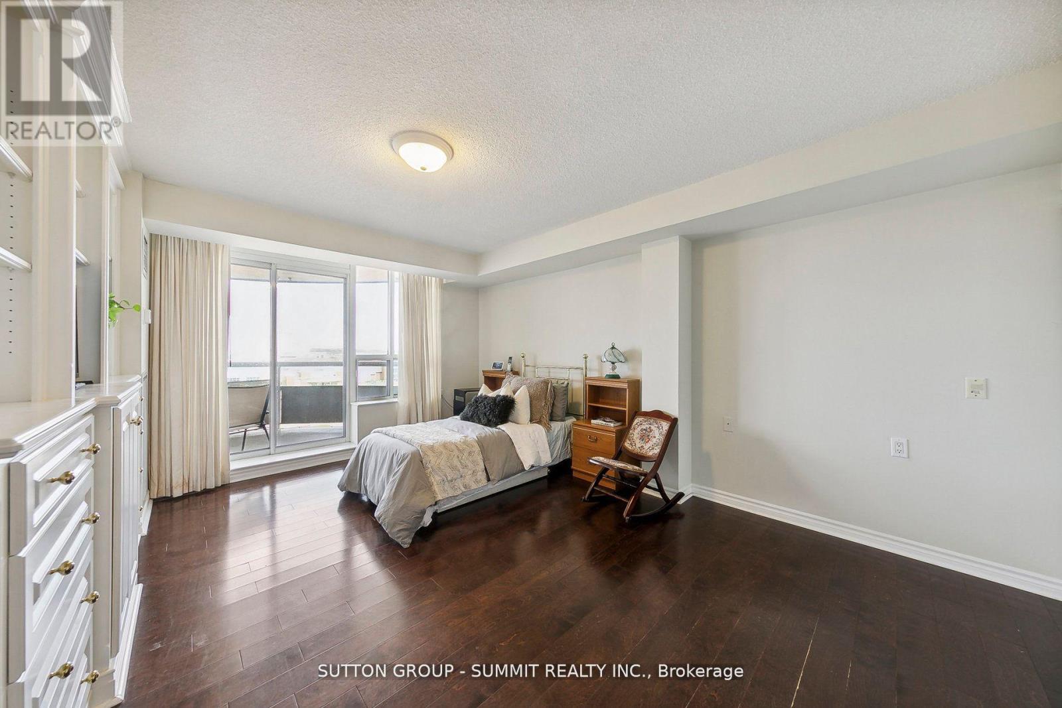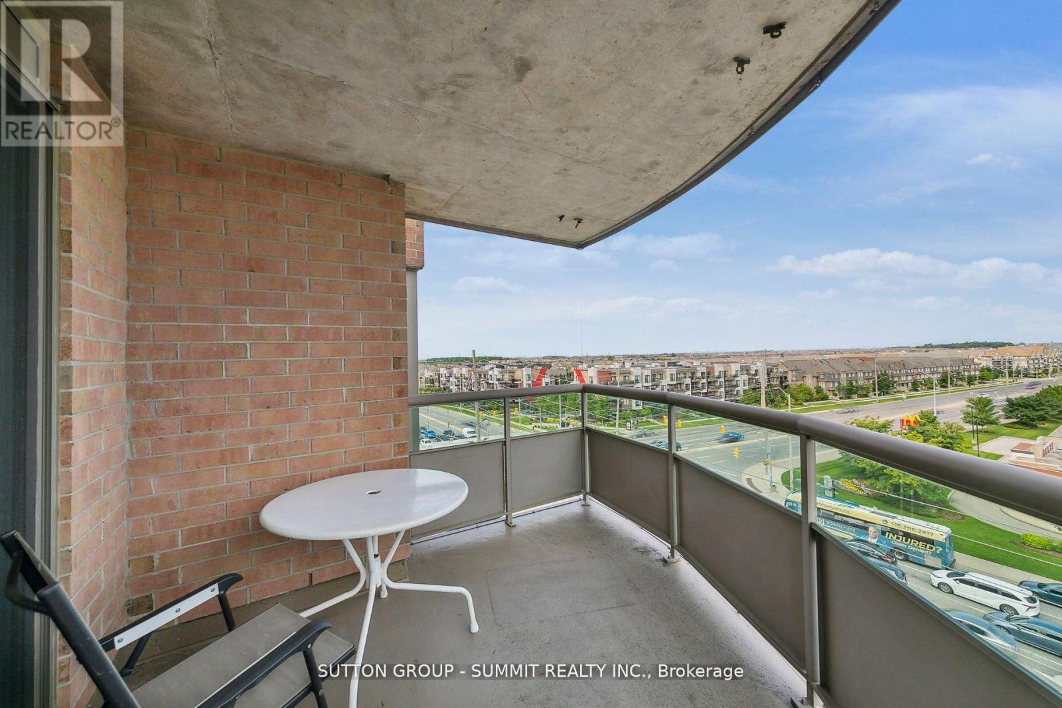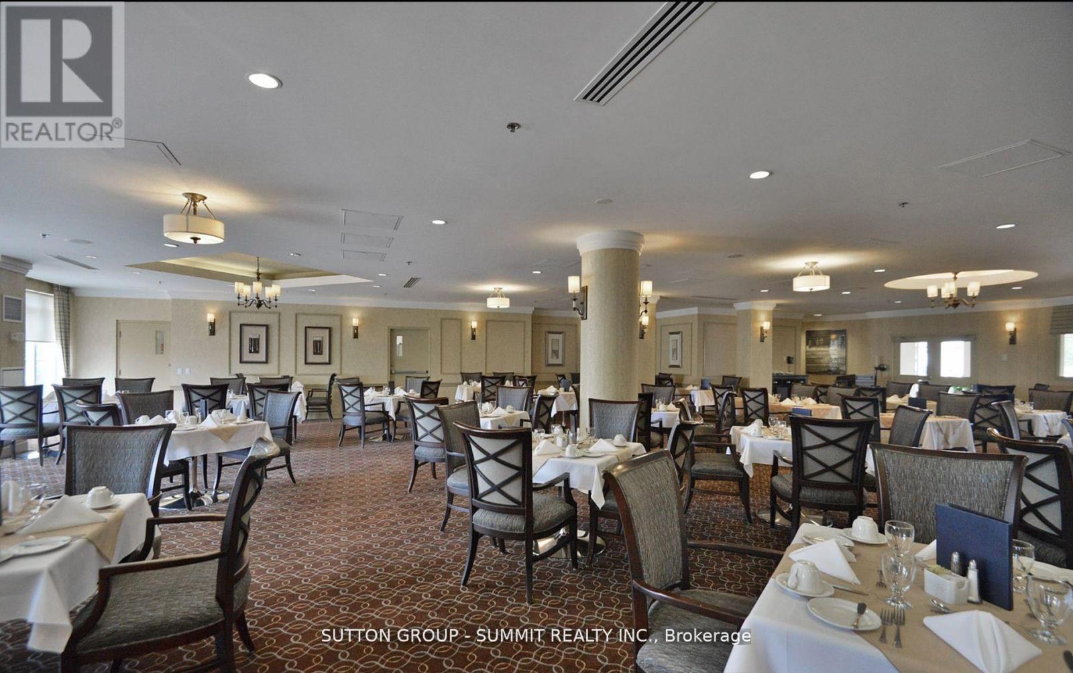708 - 4640 Kimbermount Avenue Mississauga, Ontario L5M 5W6
$558,000Maintenance, Water, Common Area Maintenance, Insurance, Parking
$1,638.57 Monthly
Maintenance, Water, Common Area Maintenance, Insurance, Parking
$1,638.57 MonthlyAdult Lifestyle 65+ Spacious Corner Suite. 1430 Sq ft of Living Space With 2 Bedrooms Plus Den, 2 Bathrooms, 2 Large Balconies, 2 Side by Side Parking Spaces and 2 Side By Side Lockers In The Very Desirable Erin Mills Terrace Boutique Building! This Lovely Suite Provides Comfort & Functionality With Beautiful Unobstructed Views. It Offers A Bright Open Concept Layout Equipped With Custom B/I Cabinetry And Closets, A Large Sunlit Kitchen With A full Wall of Windows Overlooking Treetops And A Den That Is Perfect For A Home Study. This Home Has A Spacious Dining Room Combined With An Elegant Living Room! Amenities include Salt Water Indoor Pool, Fitness Rm, Theatre, Party Rm and Social Clubs! A Perfect Location Close To Essential Retail And Services Including Erin Mills Town Centre, Credit Valley Hospital, Transit, Dining and HWYS. Enjoy This Boutique Building with Only 64 Units. The Perfect Move For Active Mature Adults! **** EXTRAS **** Extra Amenities: Renaissance Dining Room, Beauty Salon, Fitness Pub, Theatre, Indoor heated Salt Water Pool, Shuttle Bus Etc. Enjoy This Resort Worry Free Lifestyle. (id:61015)
Property Details
| MLS® Number | W10425141 |
| Property Type | Single Family |
| Neigbourhood | Central Erin Mills |
| Community Name | Central Erin Mills |
| Amenities Near By | Hospital, Park, Public Transit |
| Community Features | Pet Restrictions, Community Centre, School Bus |
| Features | Balcony |
| Parking Space Total | 2 |
| Pool Type | Indoor Pool |
Building
| Bathroom Total | 2 |
| Bedrooms Above Ground | 2 |
| Bedrooms Below Ground | 1 |
| Bedrooms Total | 3 |
| Amenities | Exercise Centre, Party Room, Visitor Parking, Storage - Locker |
| Appliances | Window Coverings |
| Cooling Type | Central Air Conditioning |
| Exterior Finish | Brick |
| Flooring Type | Laminate, Ceramic |
| Half Bath Total | 1 |
| Heating Fuel | Electric |
| Heating Type | Heat Pump |
| Size Interior | 1,400 - 1,599 Ft2 |
| Type | Apartment |
Parking
| Underground |
Land
| Acreage | No |
| Land Amenities | Hospital, Park, Public Transit |
Rooms
| Level | Type | Length | Width | Dimensions |
|---|---|---|---|---|
| Main Level | Living Room | 4.41 m | 3.65 m | 4.41 m x 3.65 m |
| Main Level | Dining Room | 3.35 m | 3.3 m | 3.35 m x 3.3 m |
| Main Level | Kitchen | 3.95 m | 3.35 m | 3.95 m x 3.35 m |
| Main Level | Office | 3.4 m | 3.2 m | 3.4 m x 3.2 m |
| Main Level | Primary Bedroom | 5.16 m | 3.97 m | 5.16 m x 3.97 m |
| Main Level | Bedroom 2 | 3.36 m | 3 m | 3.36 m x 3 m |
| Main Level | Laundry Room | 1.3 m | 1.5 m | 1.3 m x 1.5 m |
Contact Us
Contact us for more information






