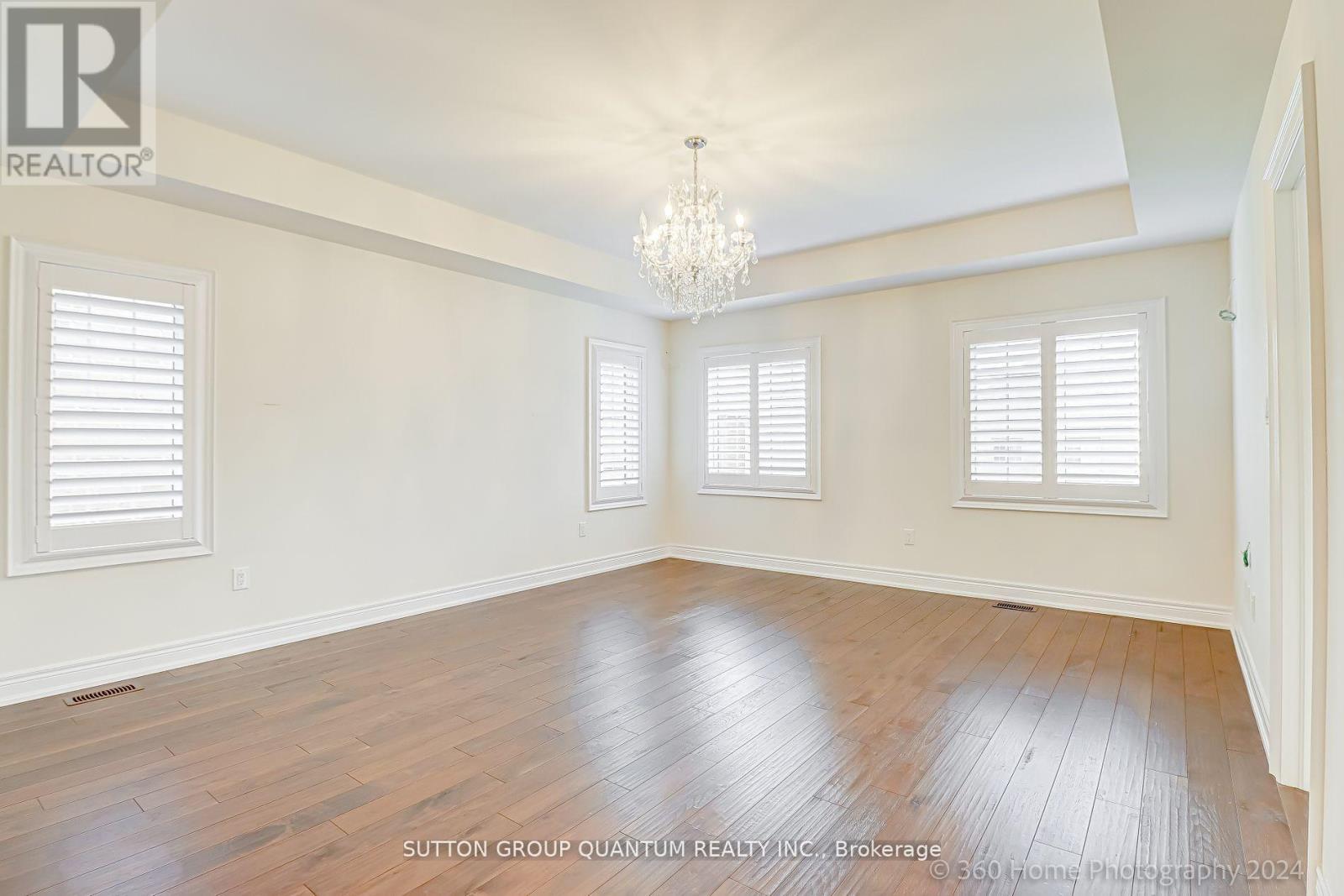71 Dairymaid Road Brampton, Ontario L6X 5R9
4 Bedroom
4 Bathroom
2,500 - 3,000 ft2
Fireplace
Central Air Conditioning
Forced Air
$4,500 Monthly
Welcome to Cleave View Estates, Stunning Luxury Home, Corner Lot, Bright & Spacious Layout With Gourmet Kitchen & Gourmet Appliances, Imported Marble Counter Tops In Kitchen & Bathrooms. Upgraded Washrooms, Each Room Has Joining Washroom. Walnut Wood Floor Throughout. Open Concept, Lots Of Natural Light. This Is A Must See! Ideal For Small Family Or Excuitve Couple (id:61015)
Property Details
| MLS® Number | W12153733 |
| Property Type | Single Family |
| Community Name | Northwest Brampton |
| Features | Carpet Free |
| Parking Space Total | 4 |
Building
| Bathroom Total | 4 |
| Bedrooms Above Ground | 4 |
| Bedrooms Total | 4 |
| Age | 0 To 5 Years |
| Basement Development | Unfinished |
| Basement Type | N/a (unfinished) |
| Construction Status | Insulation Upgraded |
| Construction Style Attachment | Detached |
| Cooling Type | Central Air Conditioning |
| Exterior Finish | Stone, Stucco |
| Fireplace Present | Yes |
| Foundation Type | Concrete |
| Half Bath Total | 1 |
| Heating Fuel | Natural Gas |
| Heating Type | Forced Air |
| Stories Total | 2 |
| Size Interior | 2,500 - 3,000 Ft2 |
| Type | House |
| Utility Water | Municipal Water |
Parking
| Attached Garage | |
| Garage |
Land
| Acreage | No |
| Sewer | Sanitary Sewer |
Contact Us
Contact us for more information
























