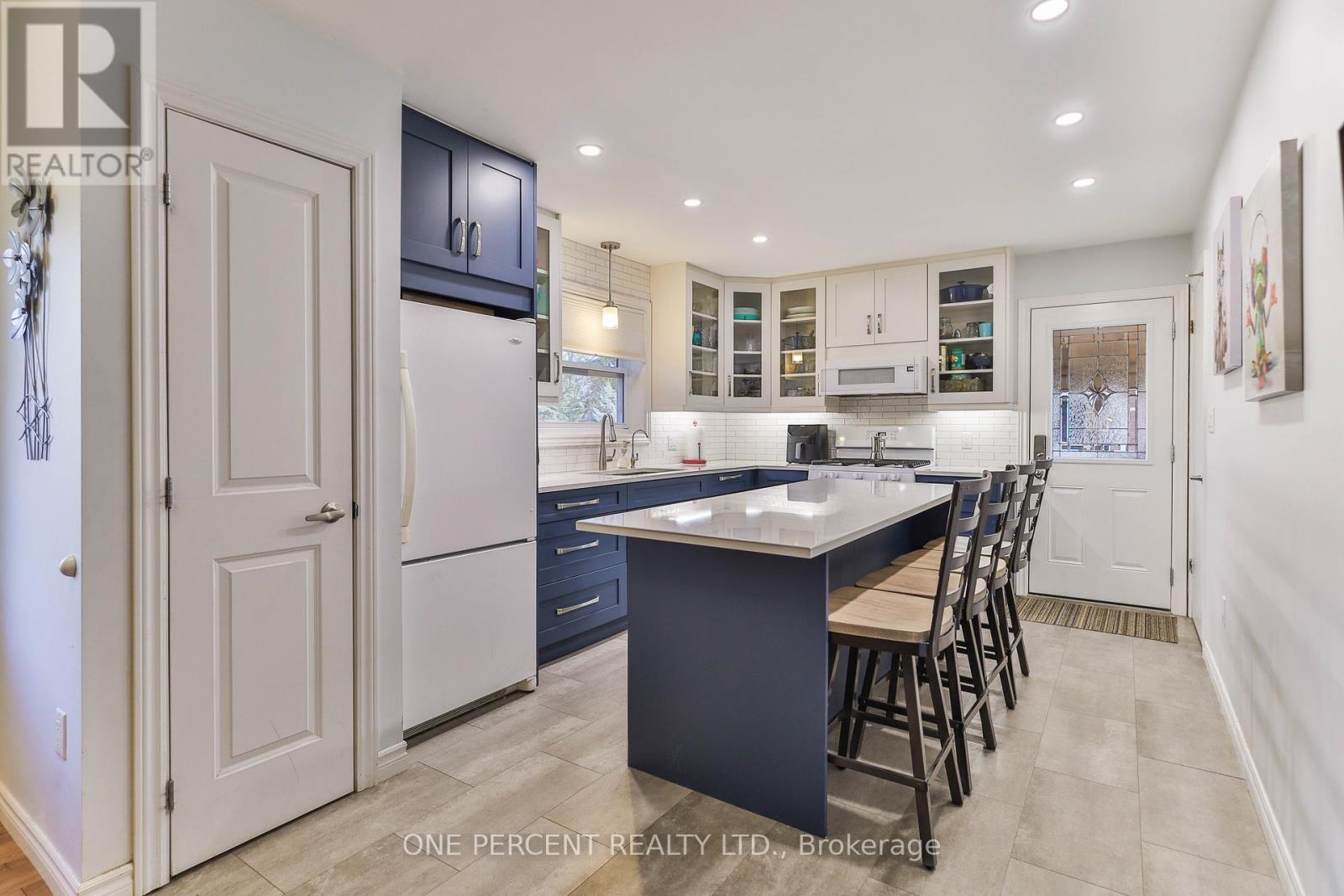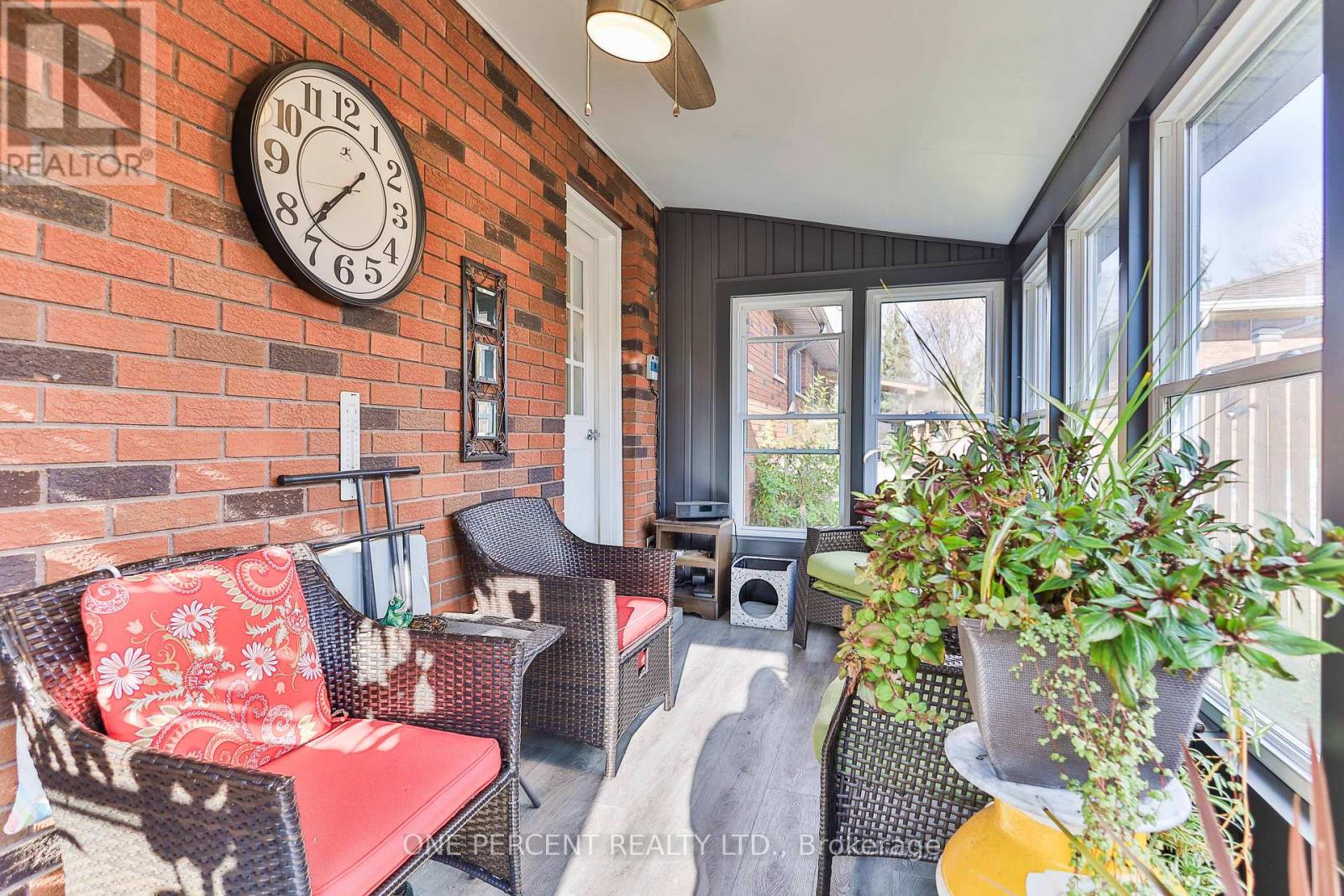71 Lee Avenue Norfolk, Ontario N3Y 5B8
$799,900
Welcome to 71 Lee Avenue, this Side by Side Duplex with two great size units is an amazing investment opportunity in one of Simcoe's most desirable neighbourhoods.. Sitting on a large 127 x 71ft lot, this property features 2 Two bedroom units with Separate Hydro, gas, water and all HVAC mechanical systems. Recently renovated this property has been beautifully updated with new kitchens, new bathrooms, newer windows, and not a thing to do. Both basements have been done and allows for additional living space and to attach the units. There is a 94 foot deep well that supplies water to the in-ground sprinkler system and outdoor faucet, otherwise the home runs on municipal water. The roof was completed in 2012, enjoy the large 16 x 16ft shed with insulation and power. New soffits and vinyl siding for the outdoor sunroom. RSA. (id:61015)
Property Details
| MLS® Number | X10432331 |
| Property Type | Single Family |
| Community Name | Simcoe |
| Amenities Near By | Hospital, Park, Place Of Worship, Schools |
| Parking Space Total | 4 |
| Structure | Shed |
Building
| Bathroom Total | 3 |
| Bedrooms Above Ground | 4 |
| Bedrooms Below Ground | 1 |
| Bedrooms Total | 5 |
| Amenities | Separate Heating Controls, Separate Electricity Meters |
| Appliances | Dishwasher, Dryer, Microwave, Refrigerator, Two Stoves, Two Washers, Window Coverings |
| Architectural Style | Bungalow |
| Basement Development | Finished |
| Basement Type | Full (finished) |
| Construction Style Attachment | Detached |
| Cooling Type | Central Air Conditioning |
| Exterior Finish | Brick |
| Foundation Type | Poured Concrete |
| Heating Fuel | Natural Gas |
| Heating Type | Forced Air |
| Stories Total | 1 |
| Size Interior | 1,500 - 2,000 Ft2 |
| Type | House |
| Utility Water | Municipal Water |
Parking
| Attached Garage |
Land
| Acreage | No |
| Land Amenities | Hospital, Park, Place Of Worship, Schools |
| Sewer | Sanitary Sewer |
| Size Depth | 71 Ft ,1 In |
| Size Frontage | 128 Ft |
| Size Irregular | 128 X 71.1 Ft |
| Size Total Text | 128 X 71.1 Ft|under 1/2 Acre |
| Zoning Description | R2 |
Rooms
| Level | Type | Length | Width | Dimensions |
|---|---|---|---|---|
| Basement | Recreational, Games Room | 8.08 m | 3.4 m | 8.08 m x 3.4 m |
| Basement | Bedroom | 3.38 m | 2.74 m | 3.38 m x 2.74 m |
| Main Level | Kitchen | 3.35 m | 4.72 m | 3.35 m x 4.72 m |
| Main Level | Primary Bedroom | 3.73 m | 2.9 m | 3.73 m x 2.9 m |
| Main Level | Bathroom | 2.29 m | 2.62 m | 2.29 m x 2.62 m |
| Main Level | Living Room | 4.83 m | 3.35 m | 4.83 m x 3.35 m |
| Main Level | Primary Bedroom | 3.38 m | 3.51 m | 3.38 m x 3.51 m |
| Main Level | Bedroom | 2.77 m | 3.94 m | 2.77 m x 3.94 m |
| Main Level | Bathroom | 2.36 m | 2.67 m | 2.36 m x 2.67 m |
| Main Level | Kitchen | 3.07 m | 4.8 m | 3.07 m x 4.8 m |
| Main Level | Living Room | 3.96 m | 3.43 m | 3.96 m x 3.43 m |
| Main Level | Bedroom | 3.76 m | 3.2 m | 3.76 m x 3.2 m |
https://www.realtor.ca/real-estate/27668785/71-lee-avenue-norfolk-simcoe-simcoe
Contact Us
Contact us for more information






























