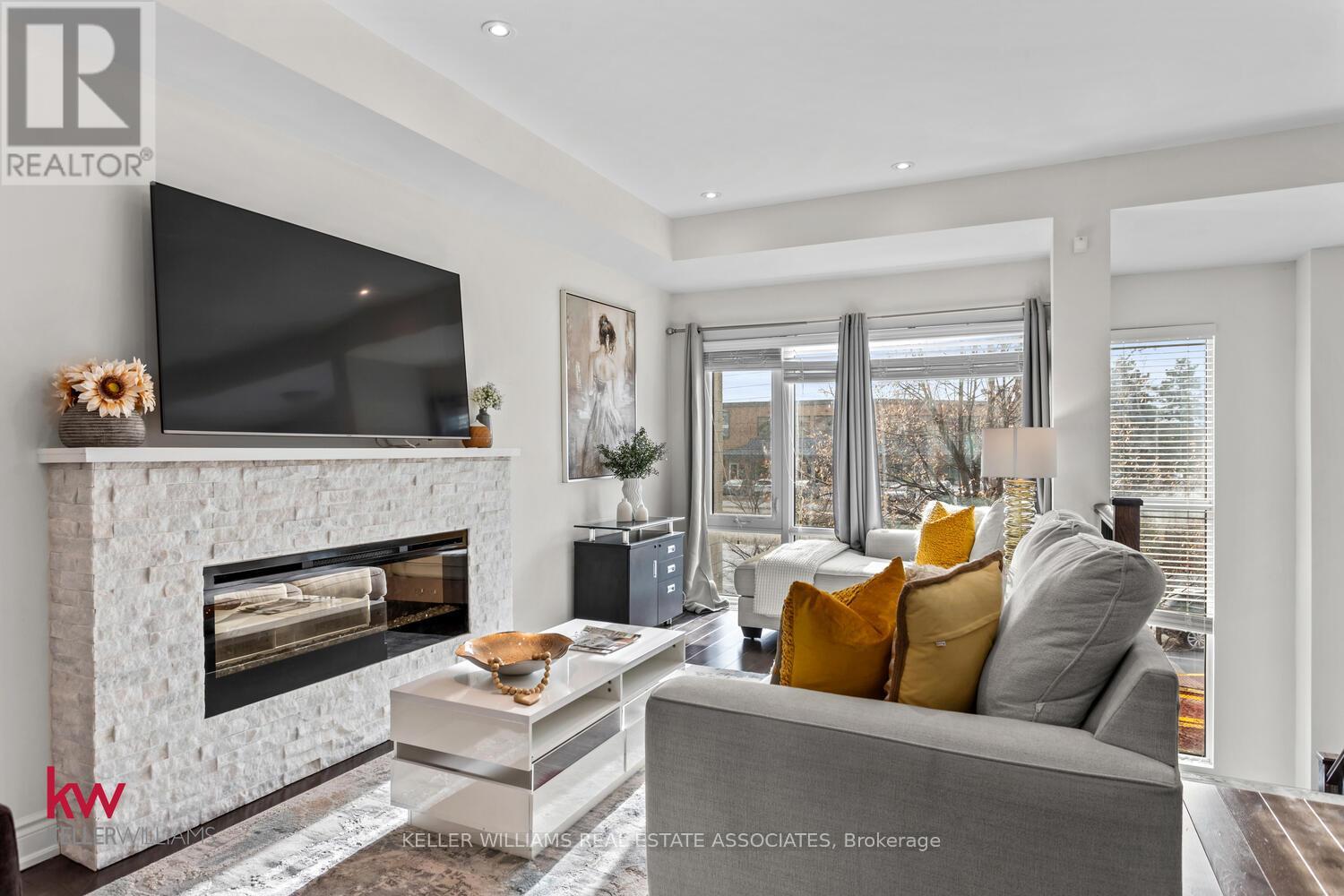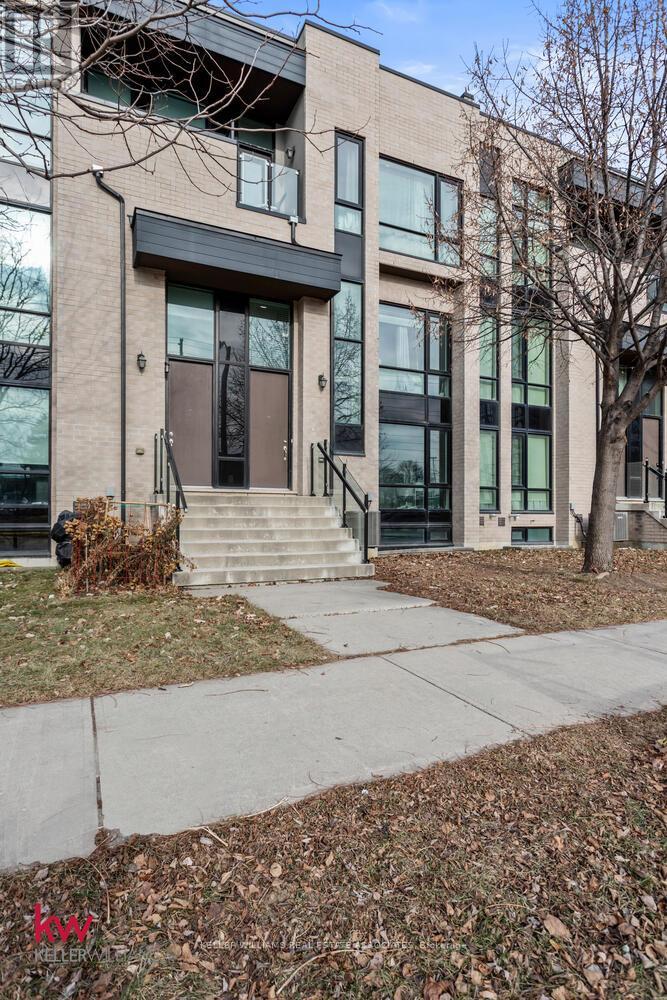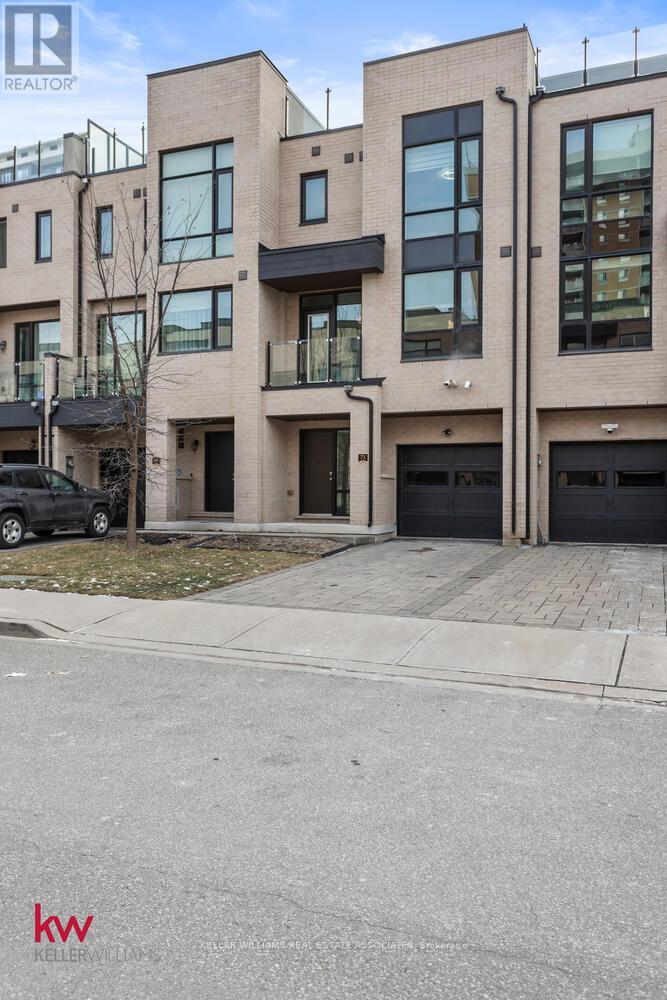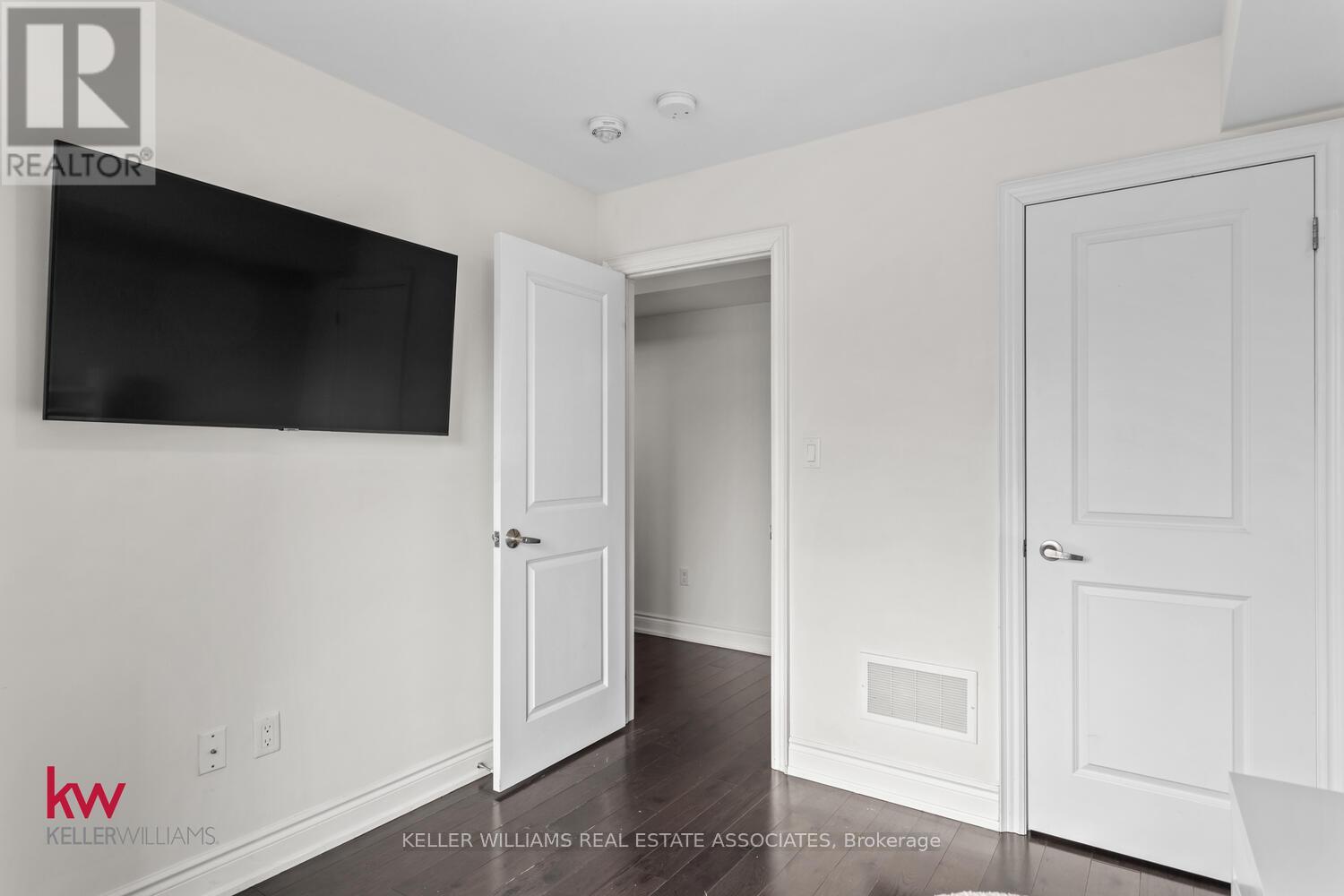71 Pony Farm Drive Toronto, Ontario M9R 0B3
$1,149,999
Welcome to 71 Pony Farm Drive a stunning freehold townhouse that defines modern luxury. This home features over $150,000 in premium upgrades, from sleek finishes to spa-like designer bathrooms. The open-concept kitchen, living, and dining areas are perfect for entertaining or relaxing. Upstairs, the primary suite offers a California-style walk-in closet and a luxurious ensuite. With four additional spacious bedrooms, there's room for family, guests, or a home office. The 400 sq. ft. rooftop terrace is the perfect spot to enjoy coffee in the morning or unwind under the stars. Located just minutes from Pearson Airport, major highways, Costco, Metro, and only 30 minutes from downtown Toronto, this home offers the ideal combination of convenience and tranquility. This is more than just a home its a lifestyle. Book your private showing today! (id:61015)
Property Details
| MLS® Number | W12112619 |
| Property Type | Single Family |
| Neigbourhood | Willowridge-Martingrove-Richview |
| Community Name | Willowridge-Martingrove-Richview |
| Amenities Near By | Hospital, Park, Place Of Worship, Public Transit |
| Features | Cul-de-sac, Carpet Free |
| Parking Space Total | 3 |
| View Type | City View |
Building
| Bathroom Total | 5 |
| Bedrooms Above Ground | 4 |
| Bedrooms Below Ground | 1 |
| Bedrooms Total | 5 |
| Age | 6 To 15 Years |
| Amenities | Fireplace(s) |
| Appliances | Water Heater, Water Meter, Blinds, Dishwasher, Dryer, Stove, Washer, Refrigerator |
| Basement Development | Finished |
| Basement Type | N/a (finished) |
| Construction Style Attachment | Attached |
| Cooling Type | Central Air Conditioning |
| Exterior Finish | Brick, Concrete |
| Fire Protection | Alarm System |
| Fireplace Present | Yes |
| Fireplace Total | 1 |
| Foundation Type | Poured Concrete |
| Half Bath Total | 2 |
| Heating Fuel | Natural Gas |
| Heating Type | Forced Air |
| Stories Total | 3 |
| Size Interior | 2,000 - 2,500 Ft2 |
| Type | Row / Townhouse |
| Utility Water | Municipal Water |
Parking
| Attached Garage | |
| Garage |
Land
| Acreage | No |
| Land Amenities | Hospital, Park, Place Of Worship, Public Transit |
| Sewer | Sanitary Sewer |
| Size Depth | 67 Ft ,3 In |
| Size Frontage | 19 Ft ,8 In |
| Size Irregular | 19.7 X 67.3 Ft |
| Size Total Text | 19.7 X 67.3 Ft |
| Zoning Description | Ra |
Utilities
| Sewer | Installed |
Contact Us
Contact us for more information














































