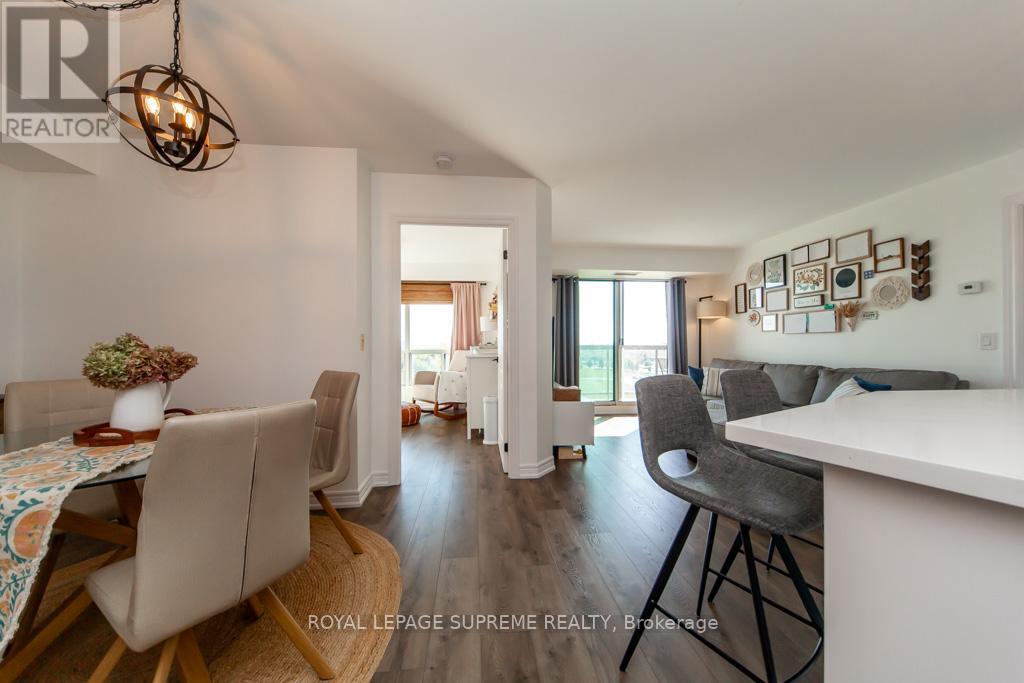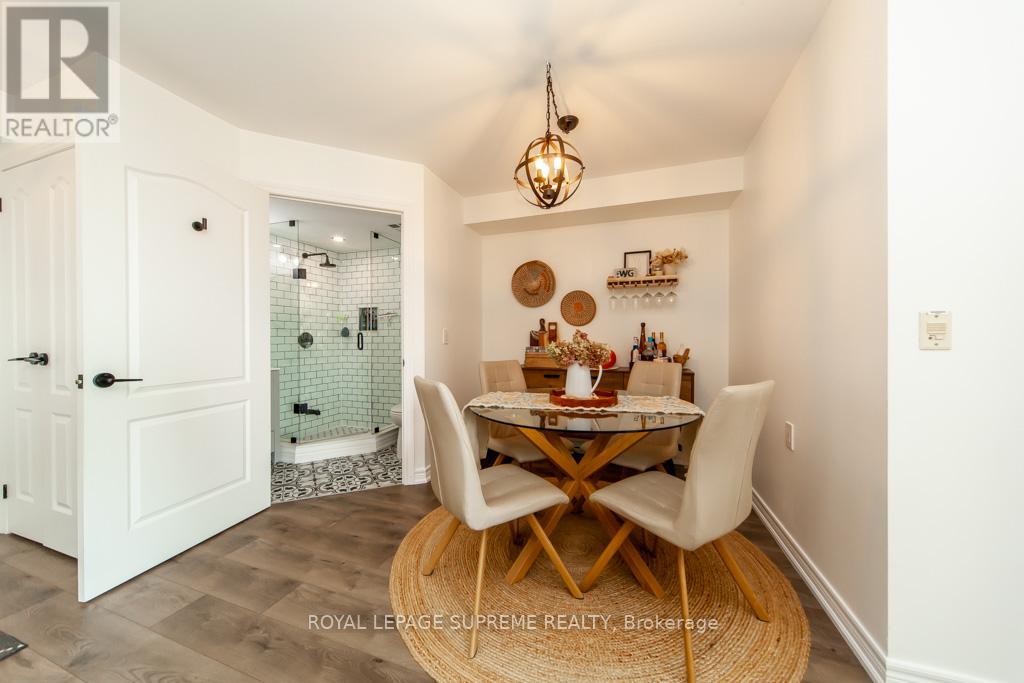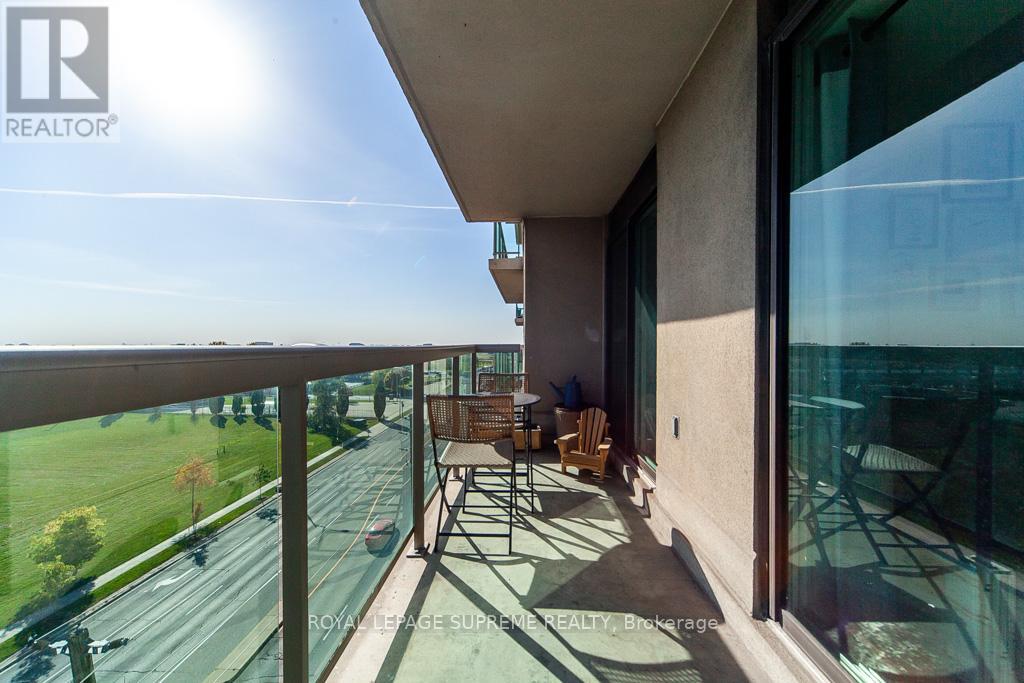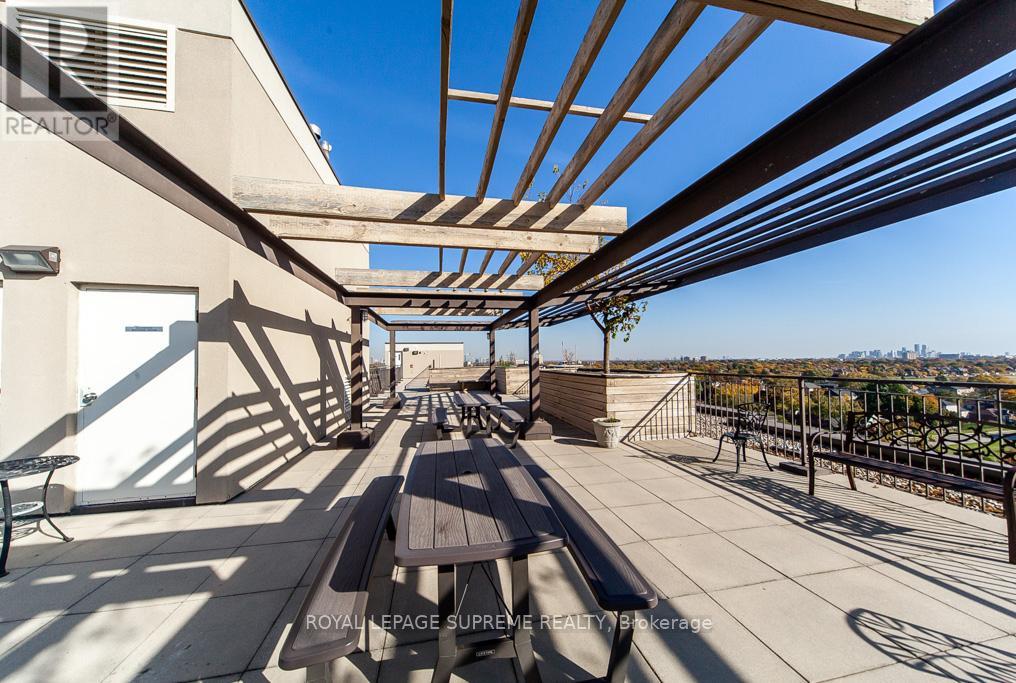710 - 1030 Sheppard Avenue W Toronto, Ontario M3H 6C1
$719,900Maintenance, Water, Common Area Maintenance, Insurance, Parking
$707.84 Monthly
Maintenance, Water, Common Area Maintenance, Insurance, Parking
$707.84 MonthlyBeautifully renovated 2 bedrooms, 2 bathrooms, fresh paint on all walls, ceilings andbaseboards, Removed popcorn ceiling throughout condo for a smooth finish, Brand new kitchenwith quartz countertop, marble backsplash, large stone sink under cabinet lighting & new fullsize stainless steel appliances, New light fixtures throughout the unit. Closet upgrades inevery room, Full bathroom remodels with new tile, toilets, vanities and matching fixtures. **EXTRAS** New curtain rods & curtains in every window, blackout roman shade in second bedroom new washerand dryer stacking combo, fridge, stove, dishwasher, range hood (id:61015)
Property Details
| MLS® Number | C11945204 |
| Property Type | Single Family |
| Neigbourhood | Dublin Heights |
| Community Name | Bathurst Manor |
| Amenities Near By | Public Transit |
| Community Features | Pet Restrictions |
| Features | Balcony, Carpet Free |
| Parking Space Total | 1 |
| View Type | View |
Building
| Bathroom Total | 2 |
| Bedrooms Above Ground | 2 |
| Bedrooms Total | 2 |
| Age | 16 To 30 Years |
| Amenities | Security/concierge, Exercise Centre, Party Room, Visitor Parking, Storage - Locker |
| Cooling Type | Central Air Conditioning |
| Exterior Finish | Concrete |
| Fire Protection | Security Guard |
| Flooring Type | Laminate |
| Heating Fuel | Natural Gas |
| Heating Type | Forced Air |
| Size Interior | 800 - 899 Ft2 |
| Type | Apartment |
Parking
| Underground |
Land
| Acreage | No |
| Land Amenities | Public Transit |
| Zoning Description | Residential |
Rooms
| Level | Type | Length | Width | Dimensions |
|---|---|---|---|---|
| Main Level | Living Room | 4.15 m | 3.05 m | 4.15 m x 3.05 m |
| Main Level | Dining Room | 3.6 m | 2.64 m | 3.6 m x 2.64 m |
| Main Level | Kitchen | 2.84 m | 2.9 m | 2.84 m x 2.9 m |
| Main Level | Primary Bedroom | 4.55 m | 3 m | 4.55 m x 3 m |
| Main Level | Bedroom 2 | 3.5 m | 3.4 m | 3.5 m x 3.4 m |
Contact Us
Contact us for more information










































