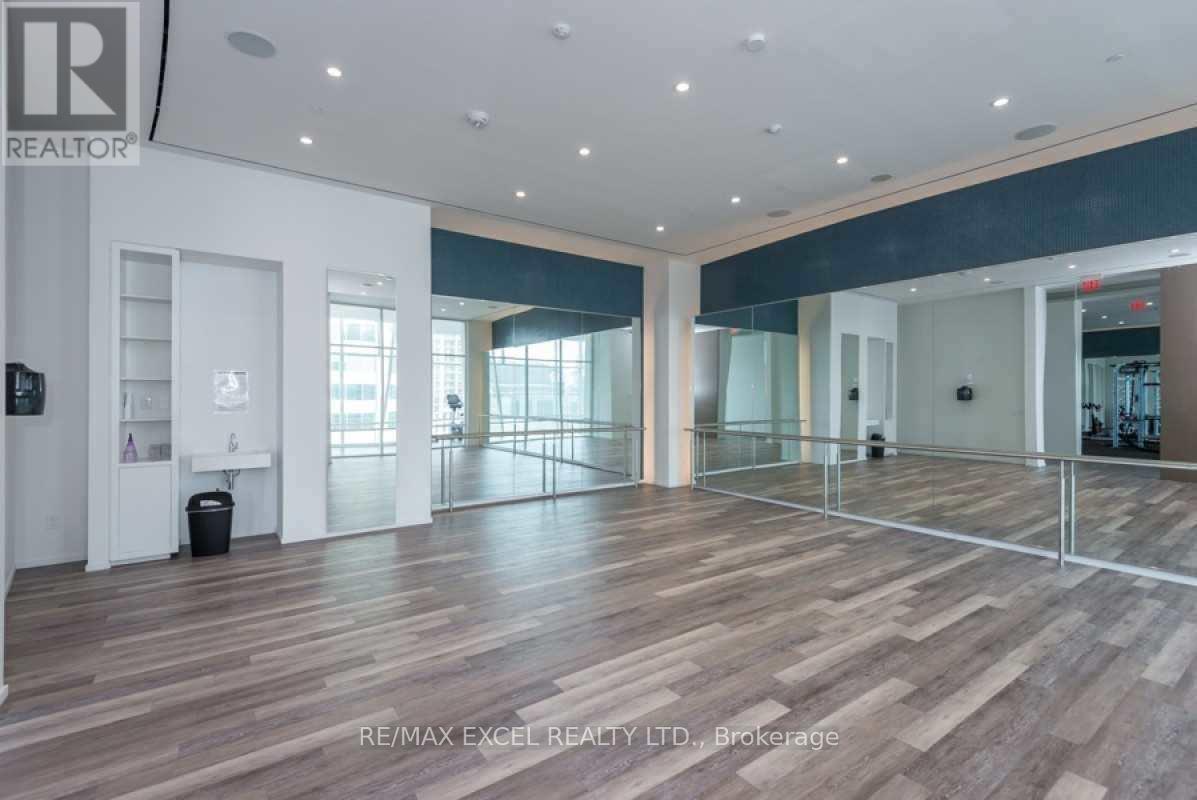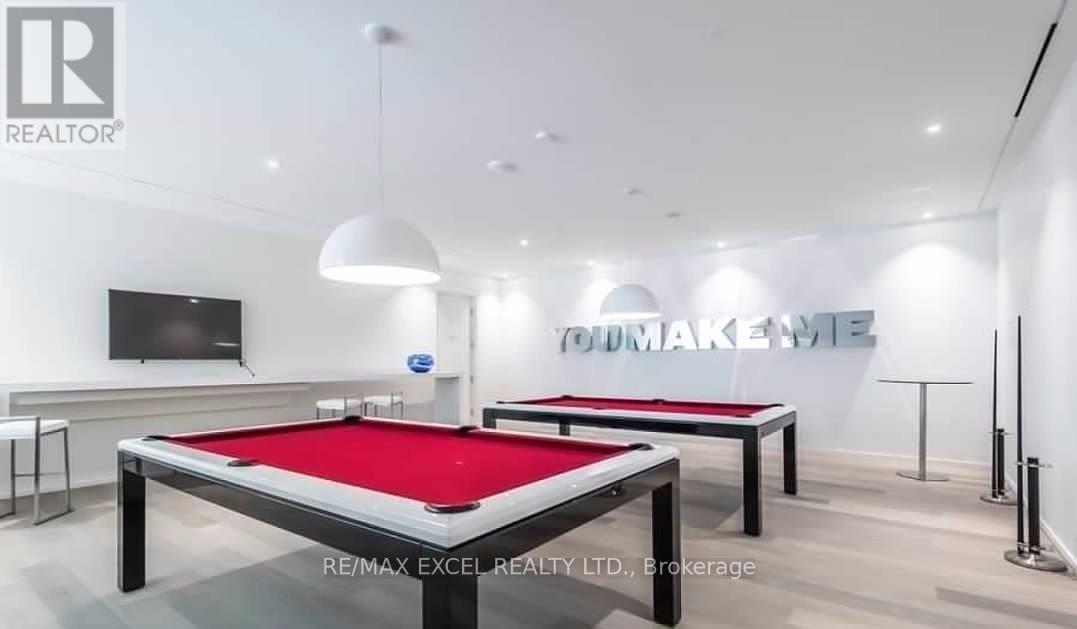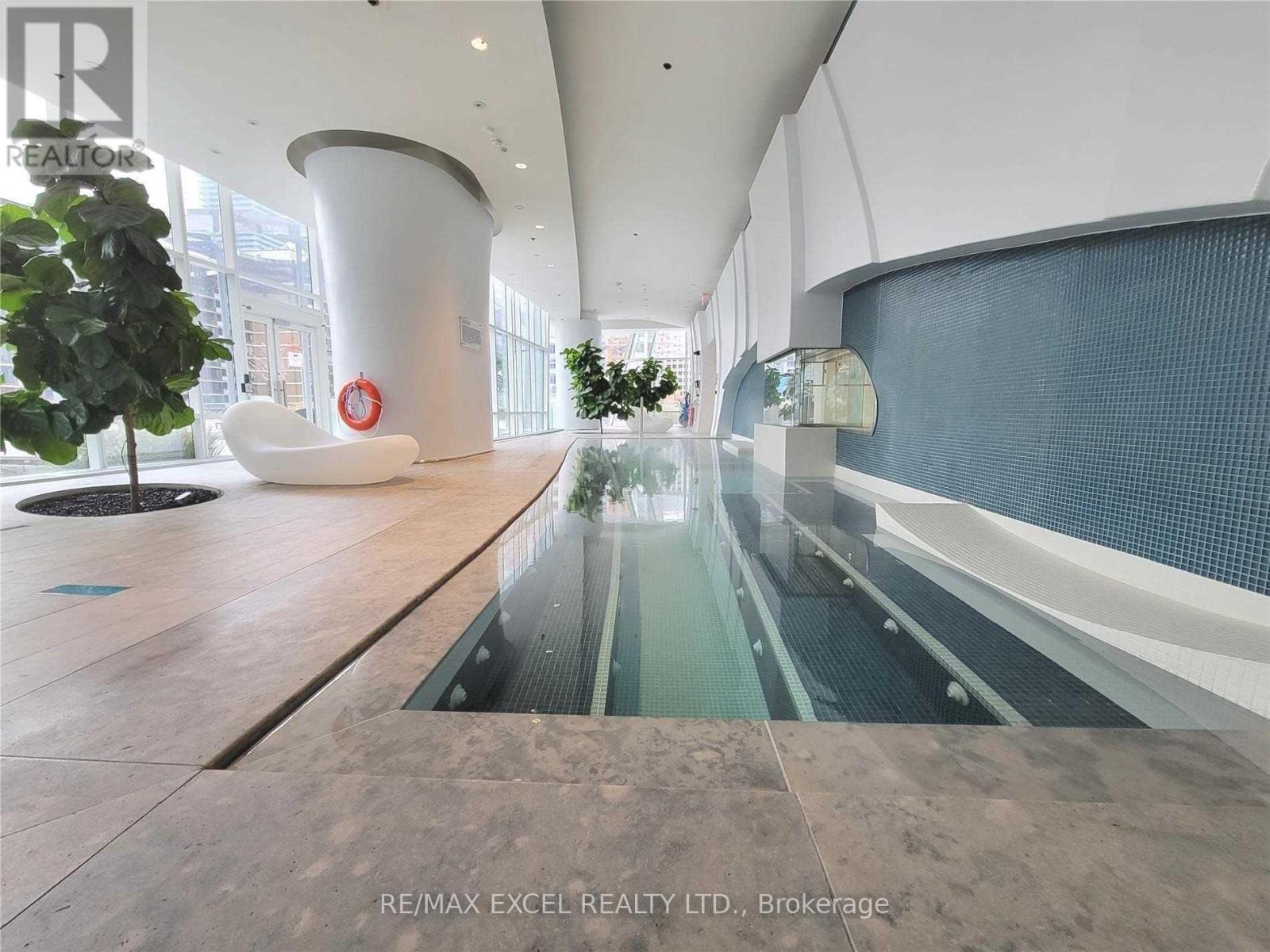7102 - 1 Bloor Street E Toronto, Ontario M4W 1A9
$4,500 Monthly
Stunning Unit on High Floor in Yorkville Area! Great 2+1 (can be a 3rd bedroom unit) with a breathtaking view!! Live in the most prestigious location in Toronto!! Spectacular One Bloor in the sky!! Best Address Yonge/Bloor In Yorkville Area ! Lower Penthouse 2 Bedrooms + Large Den With Glass Doors , 2 Full Bathrooms, Two Parking Spaces are included, 9 Ft Ceilings, Stunning Finishings, Quality Engineered Hardwood Floors Throughout the entire unit, Huge Terrace like Balcony With Incredible Unobstructed Views, Direct Access To 2 Subway Lines, Steps To Exceptional Shops, financial district, University of Toronto And Restaurants. (id:61015)
Property Details
| MLS® Number | C10424718 |
| Property Type | Single Family |
| Community Name | Church-Yonge Corridor |
| Amenities Near By | Public Transit, Hospital, Park, Place Of Worship |
| Community Features | Pets Not Allowed |
| Features | Balcony |
| Parking Space Total | 2 |
| Pool Type | Indoor Pool |
Building
| Bathroom Total | 2 |
| Bedrooms Above Ground | 2 |
| Bedrooms Below Ground | 1 |
| Bedrooms Total | 3 |
| Amenities | Exercise Centre, Party Room |
| Appliances | Dishwasher, Dryer, Furniture, Microwave, Range, Refrigerator, Stove, Washer, Window Coverings |
| Cooling Type | Central Air Conditioning |
| Exterior Finish | Concrete |
| Fire Protection | Security Guard |
| Flooring Type | Hardwood |
| Heating Fuel | Natural Gas |
| Heating Type | Forced Air |
| Size Interior | 1,000 - 1,199 Ft2 |
| Type | Apartment |
Parking
| Underground |
Land
| Acreage | No |
| Land Amenities | Public Transit, Hospital, Park, Place Of Worship |
Rooms
| Level | Type | Length | Width | Dimensions |
|---|---|---|---|---|
| Main Level | Living Room | 21.58 m | 12.79 m | 21.58 m x 12.79 m |
| Main Level | Dining Room | 21.58 m | 12.79 m | 21.58 m x 12.79 m |
| Main Level | Kitchen | 21.58 m | 12.79 m | 21.58 m x 12.79 m |
| Main Level | Primary Bedroom | 12.79 m | 10.1 m | 12.79 m x 10.1 m |
| Main Level | Bedroom 2 | 11.81 m | 10.3 m | 11.81 m x 10.3 m |
| Main Level | Den | 10.89 m | 9.09 m | 10.89 m x 9.09 m |
Contact Us
Contact us for more information





































