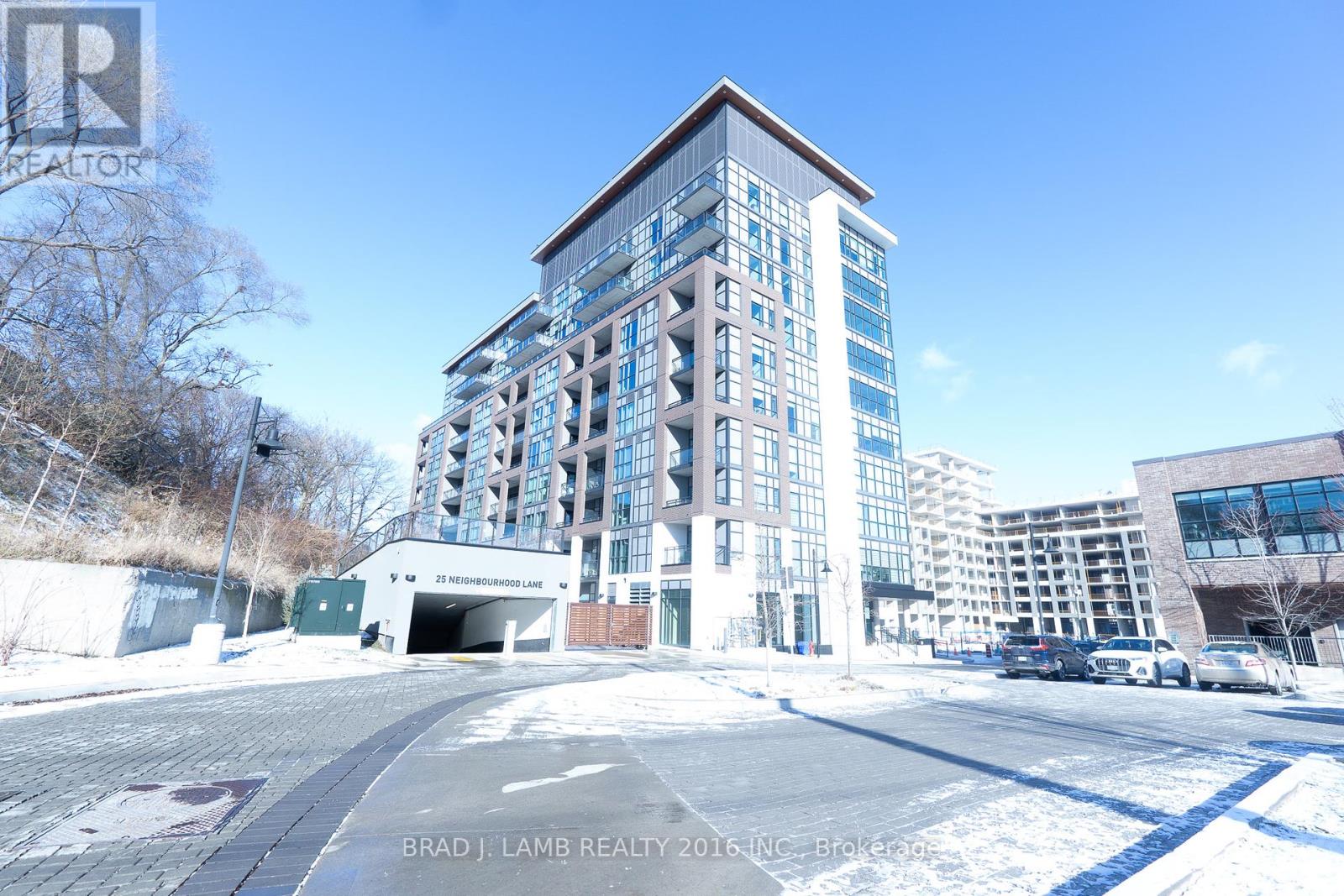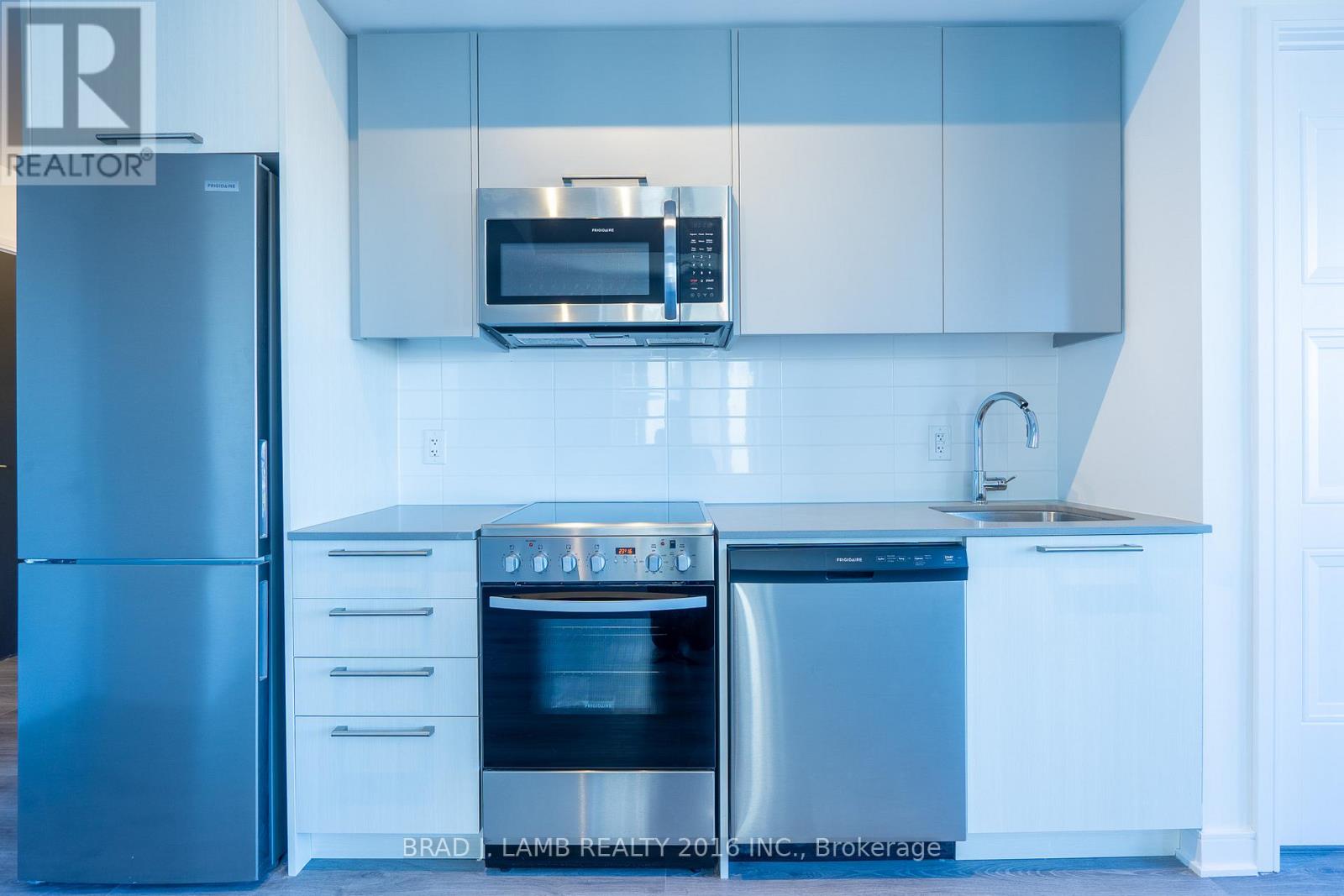713 - 25 Neighbourhood Lane S Toronto, Ontario M8Y 0C4
$659,000Maintenance, Common Area Maintenance, Insurance, Parking
$620.66 Monthly
Maintenance, Common Area Maintenance, Insurance, Parking
$620.66 MonthlyIntroducing the well-appointed ""Drift"" floor-plan (682sqft + 60 sqft) a stunning modern 2-bedroom, 2-bathroom unit thoughtfully designed to suit any lifestyle. This functional andstylish home features laminate flooring throughout, a chef-inspired kitchen with stainlesssteel appliances, Caesarstone countertops, and valance lighting for added elegance. The open-concept layout is complemented by expansive windows that flood the space with natural sunlighteach morning, creating a warm and inviting atmosphere. Step out onto the sheltered balcony toenjoy fresh air and outdoor relaxation, no matter the weather. Whether youre starting a newchapter, downsizing, or looking for an exceptional investment opportunity, this beautiful unitoffers the perfect balance of modern design and everyday functionality.*2nd Parking can be purchased with the property at $39,900 and 2nd Locker at $3990. (id:61015)
Property Details
| MLS® Number | W11918291 |
| Property Type | Single Family |
| Community Name | Stonegate-Queensway |
| Community Features | Pet Restrictions |
| Features | Balcony, Carpet Free, In Suite Laundry |
| Parking Space Total | 1 |
Building
| Bathroom Total | 2 |
| Bedrooms Above Ground | 2 |
| Bedrooms Total | 2 |
| Amenities | Exercise Centre, Party Room, Recreation Centre, Visitor Parking, Storage - Locker, Security/concierge |
| Appliances | Dishwasher, Dryer, Refrigerator, Stove, Washer |
| Cooling Type | Central Air Conditioning |
| Exterior Finish | Brick |
| Heating Fuel | Natural Gas |
| Heating Type | Forced Air |
| Size Interior | 700 - 799 Ft2 |
| Type | Apartment |
Parking
| Underground |
Land
| Acreage | No |
Rooms
| Level | Type | Length | Width | Dimensions |
|---|---|---|---|---|
| Flat | Living Room | 13.29 m | 16.11 m | 13.29 m x 16.11 m |
| Flat | Kitchen | 13.29 m | 16.11 m | 13.29 m x 16.11 m |
| Ground Level | Primary Bedroom | 9.58 m | 10.17 m | 9.58 m x 10.17 m |
| Ground Level | Bedroom 2 | 10.17 m | 8.89 m | 10.17 m x 8.89 m |
Contact Us
Contact us for more information























