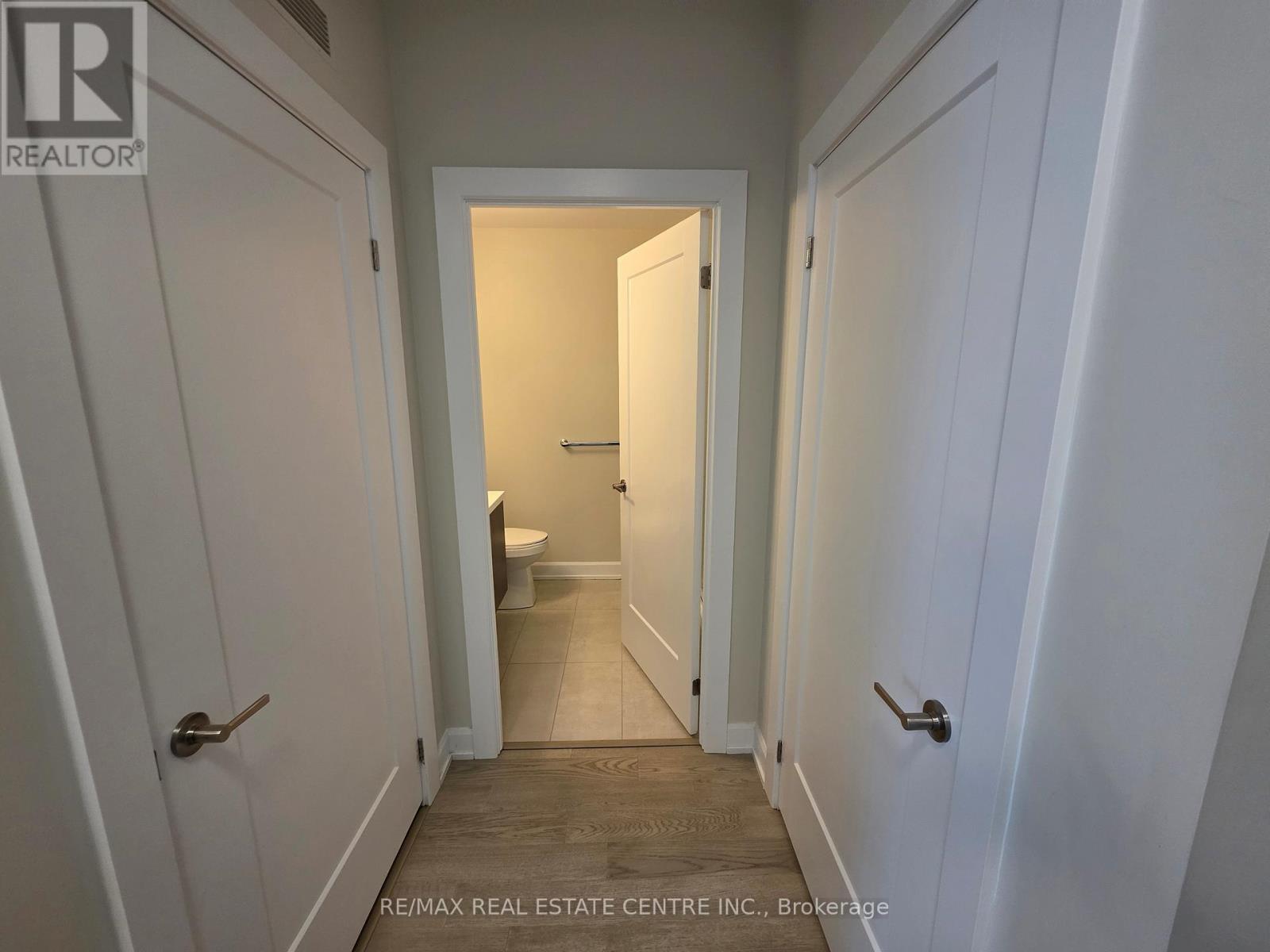715 - 3220 William Coltson Avenue Oakville, Ontario L6H 7X9
$2,100 Monthly
Prime Location in North Oakville. Immaculate condition (Shows Brand New as in Pictures) 1 bedroom/1 Washroom with 9-foot-high Ceilings! Modern finishes and premium laminate flooring throughout. Tastefully Upgraded open-concept kitchen features stainless steel appliances, a built-in stove, an island, and quartz counters with custom backsplash. Large windows in the living room & bedroom for plenty of natural light. Upgraded washroom with glass shower. Full-size washer & Dryer. Large Balcony With Nice Views. Smart living with a Geothermal system and keyless entry. Conveniently located near grocery stores, hospitals, Go Transit, and highways 407/403. Smart Connect System. Building amenities include: Party Room/ Meeting Room/ Concierge/ Rooftop BBQ terrace, Co-working Space/lounge, Gym, Visitor Parking and more. Parking & Locker Included. (id:61015)
Property Details
| MLS® Number | W12121088 |
| Property Type | Single Family |
| Community Name | 1010 - JM Joshua Meadows |
| Community Features | Pet Restrictions |
| Features | Balcony, Carpet Free |
| Parking Space Total | 1 |
Building
| Bathroom Total | 1 |
| Bedrooms Above Ground | 1 |
| Bedrooms Total | 1 |
| Amenities | Storage - Locker |
| Appliances | Window Coverings |
| Cooling Type | Central Air Conditioning |
| Exterior Finish | Concrete |
| Flooring Type | Laminate |
| Heating Fuel | Natural Gas |
| Heating Type | Forced Air |
| Size Interior | 500 - 599 Ft2 |
| Type | Apartment |
Parking
| Underground | |
| Garage |
Land
| Acreage | No |
Rooms
| Level | Type | Length | Width | Dimensions |
|---|---|---|---|---|
| Flat | Living Room | 3.4 m | 3.1 m | 3.4 m x 3.1 m |
| Flat | Dining Room | 3.9 m | 3.2 m | 3.9 m x 3.2 m |
| Flat | Kitchen | 3.9 m | 3.2 m | 3.9 m x 3.2 m |
| Flat | Bedroom | 3.4 m | 3.05 m | 3.4 m x 3.05 m |
Contact Us
Contact us for more information

















