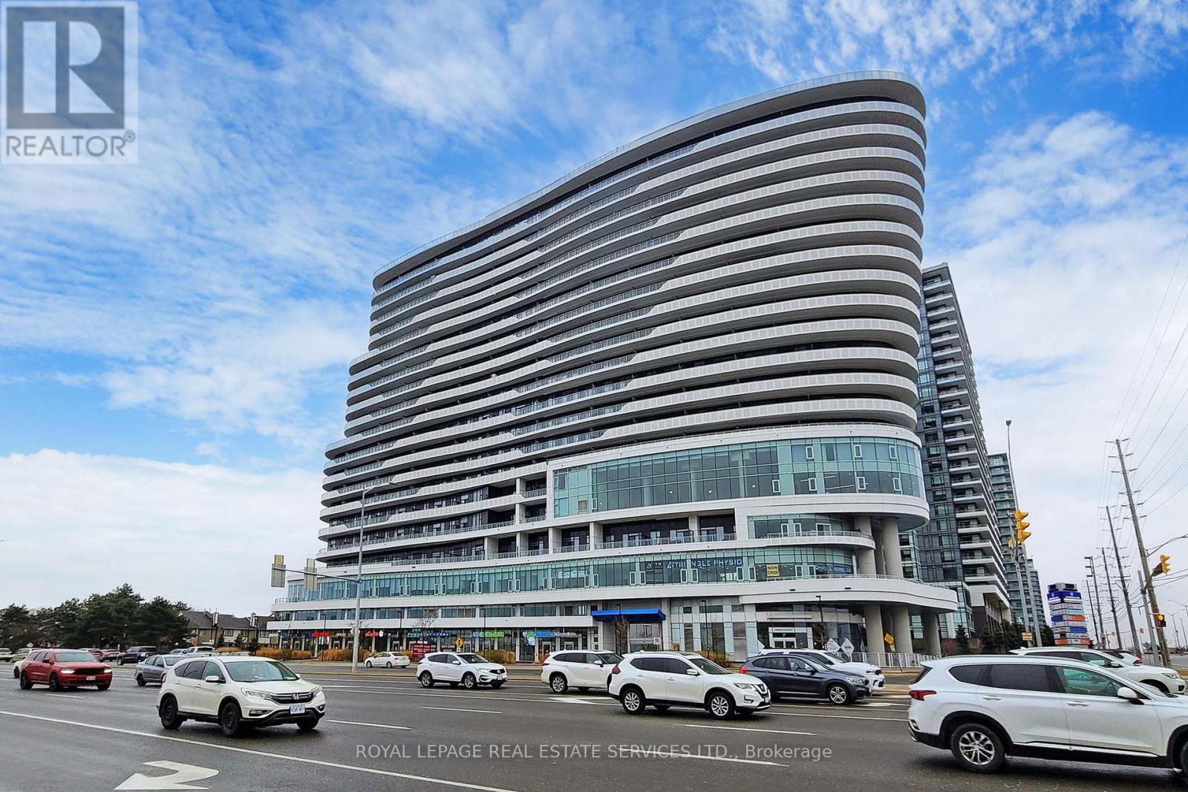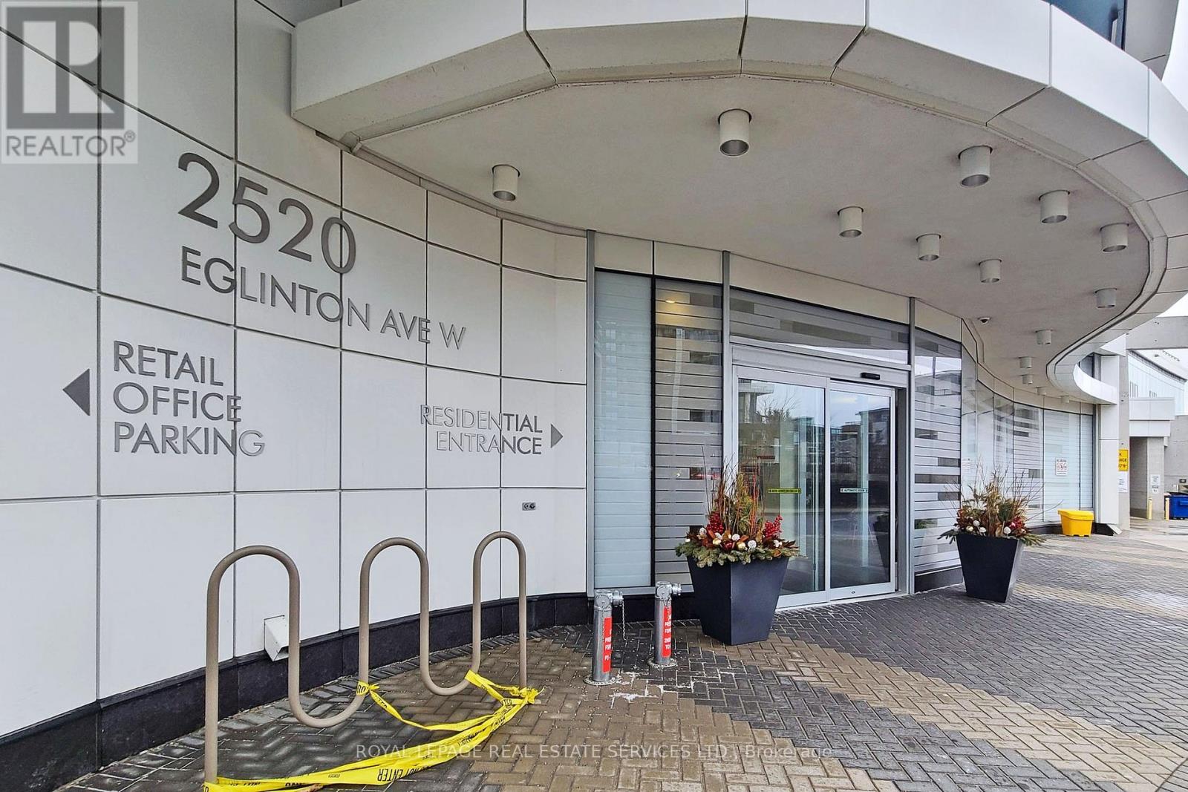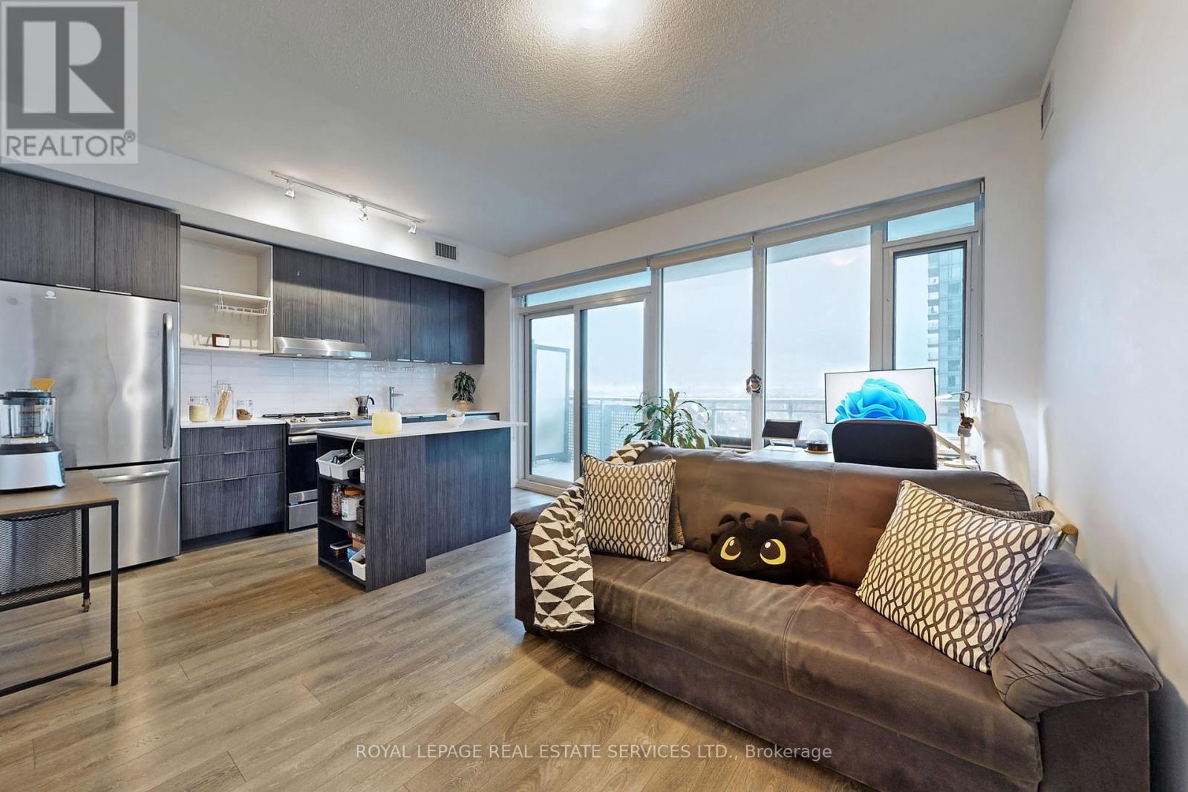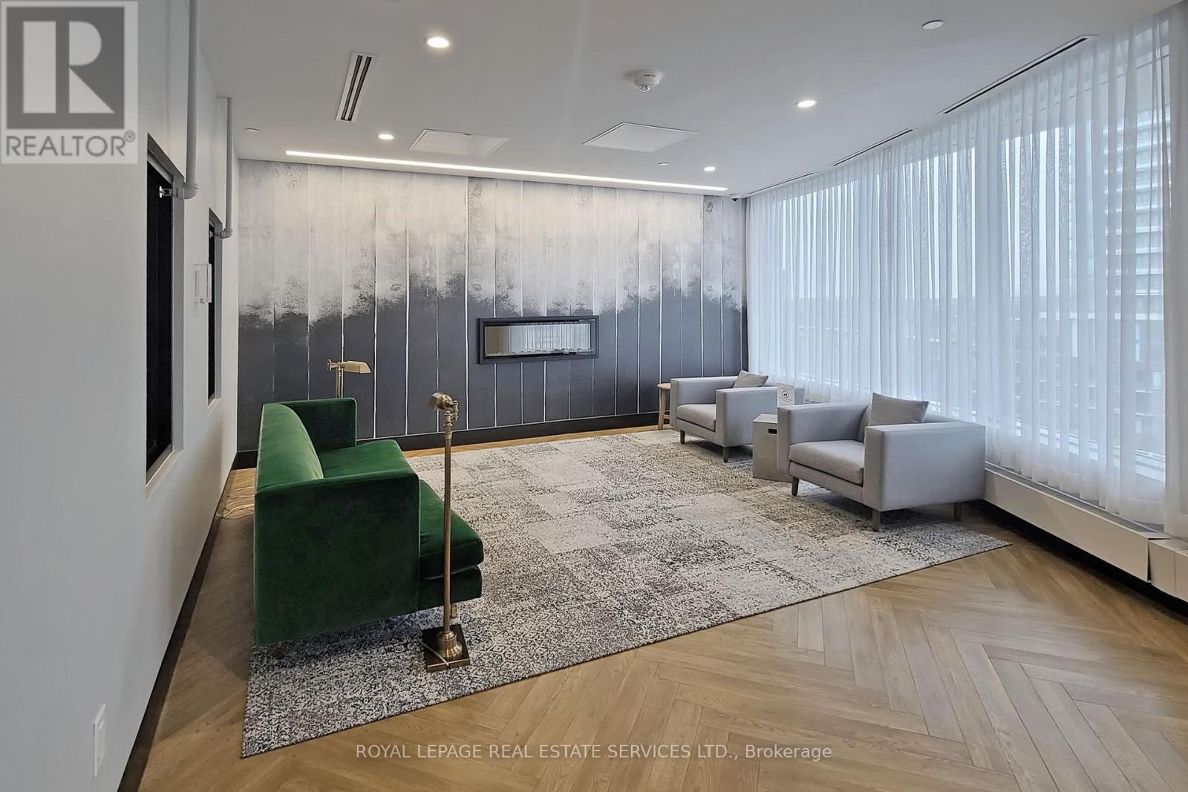718 - 2520 Eglinton Avenue W Mississauga, Ontario L5M 0Y4
$548,000Maintenance, Heat, Common Area Maintenance, Insurance, Water, Parking
$586.15 Monthly
Maintenance, Heat, Common Area Maintenance, Insurance, Water, Parking
$586.15 MonthlyThe Arc Condominiums A Prime Central Erin Mills Location! Bright and spacious 1-bedroom + den unit with 9 ceilings and a large 180 SF balcony overlooking the serene inner garden. Functional open-concept layout with modern finishes, including a gourmet kitchen with quartz countertops, subway tile backsplash, a kitchen island, and a large window bringing in natural light. Features a large 4-piecewheelchair-accessible bathroom for added convenience. Upgraded underground parking with an oversized locker behind the spot, plus an extra second locker included in the sale. State-of-the-art amenities are Fitness center, basketball court, games room, terrace, lounge, library, party room, BBQ area, guest suite, and24-hour concierge. Unbeatable location! Steps to Erin Mills Town Centre, shops, restaurants, Credit Valley Hospital, GO Bus Terminal, Hwy 403, parks, trails, and community center. Located near top-rated schools such of John Fraser secondary school; Gonzaga Catholic high school; Thomas middle School and Middlebury Elementary School. A fantastic opportunity for first-time buyers or investors! (id:61015)
Property Details
| MLS® Number | W12064798 |
| Property Type | Single Family |
| Neigbourhood | Central Erin Mills |
| Community Name | Central Erin Mills |
| Amenities Near By | Hospital, Park, Public Transit |
| Community Features | Pet Restrictions, Community Centre |
| Features | Balcony, Carpet Free |
| Parking Space Total | 1 |
| View Type | View |
Building
| Bathroom Total | 1 |
| Bedrooms Above Ground | 1 |
| Bedrooms Below Ground | 1 |
| Bedrooms Total | 2 |
| Amenities | Security/concierge, Exercise Centre, Recreation Centre, Party Room, Storage - Locker |
| Appliances | Garage Door Opener Remote(s), Blinds, Dishwasher, Dryer, Microwave, Hood Fan, Stove, Washer, Refrigerator |
| Cooling Type | Central Air Conditioning |
| Exterior Finish | Concrete |
| Flooring Type | Laminate |
| Heating Fuel | Natural Gas |
| Heating Type | Forced Air |
| Size Interior | 600 - 699 Ft2 |
| Type | Apartment |
Parking
| Underground | |
| Garage |
Land
| Acreage | No |
| Land Amenities | Hospital, Park, Public Transit |
Rooms
| Level | Type | Length | Width | Dimensions |
|---|---|---|---|---|
| Flat | Living Room | 4.18 m | 3.16 m | 4.18 m x 3.16 m |
| Flat | Dining Room | 4.18 m | 3.16 m | 4.18 m x 3.16 m |
| Flat | Kitchen | 3.82 m | 2.4 m | 3.82 m x 2.4 m |
| Flat | Primary Bedroom | 3.46 m | 3.4 m | 3.46 m x 3.4 m |
| Flat | Den | 2.25 m | 1.75 m | 2.25 m x 1.75 m |
Contact Us
Contact us for more information

















































