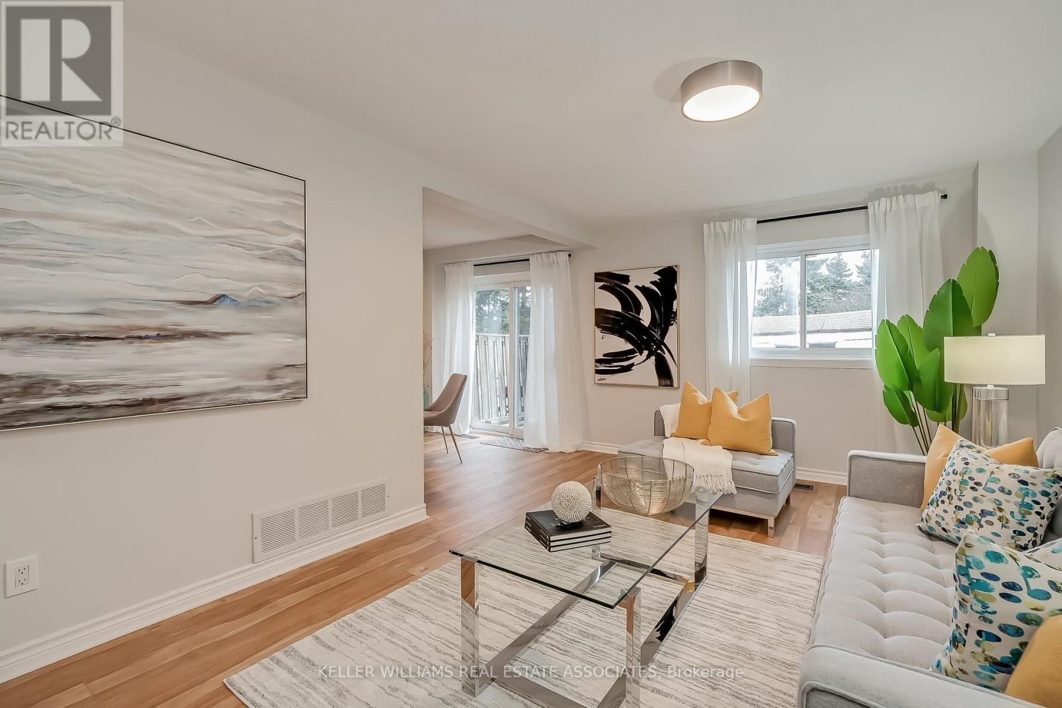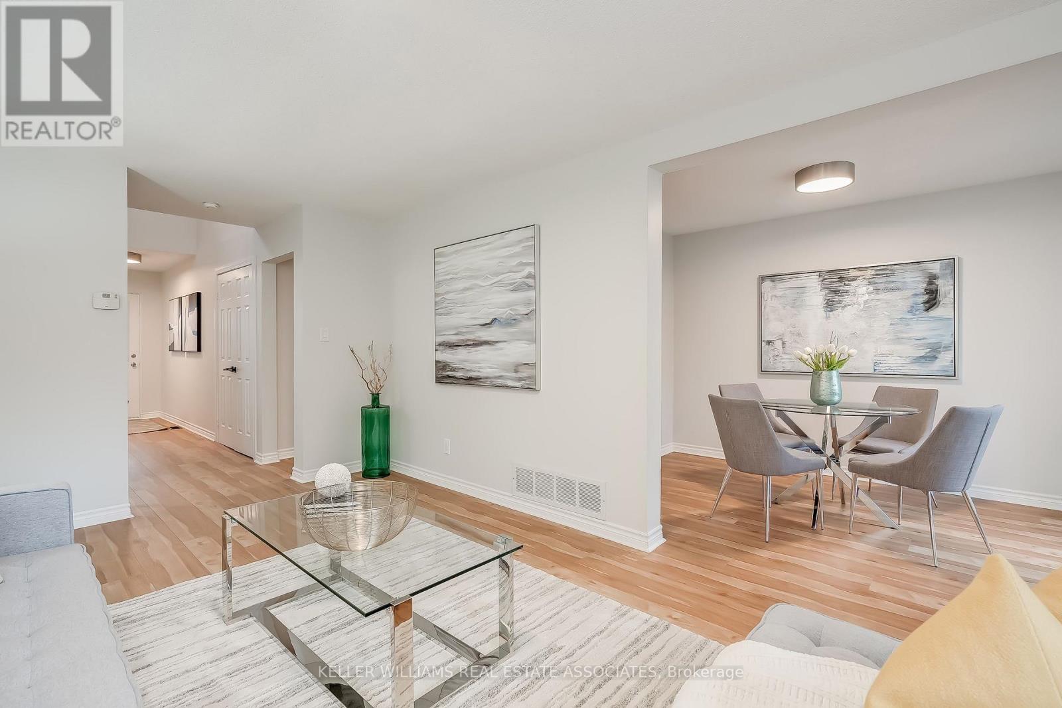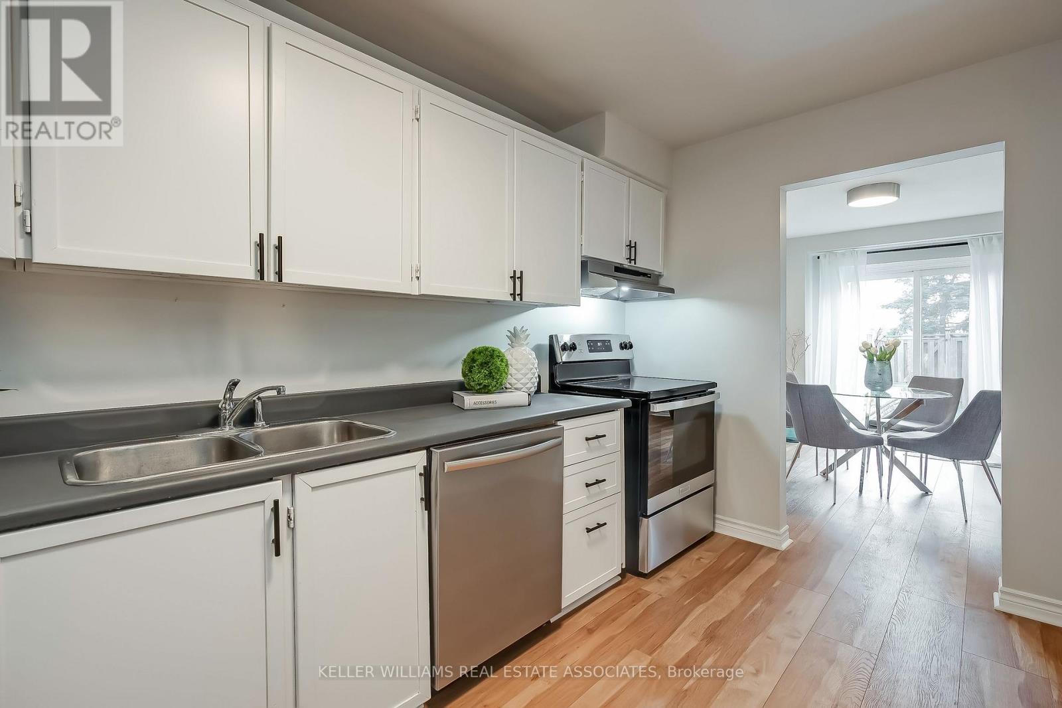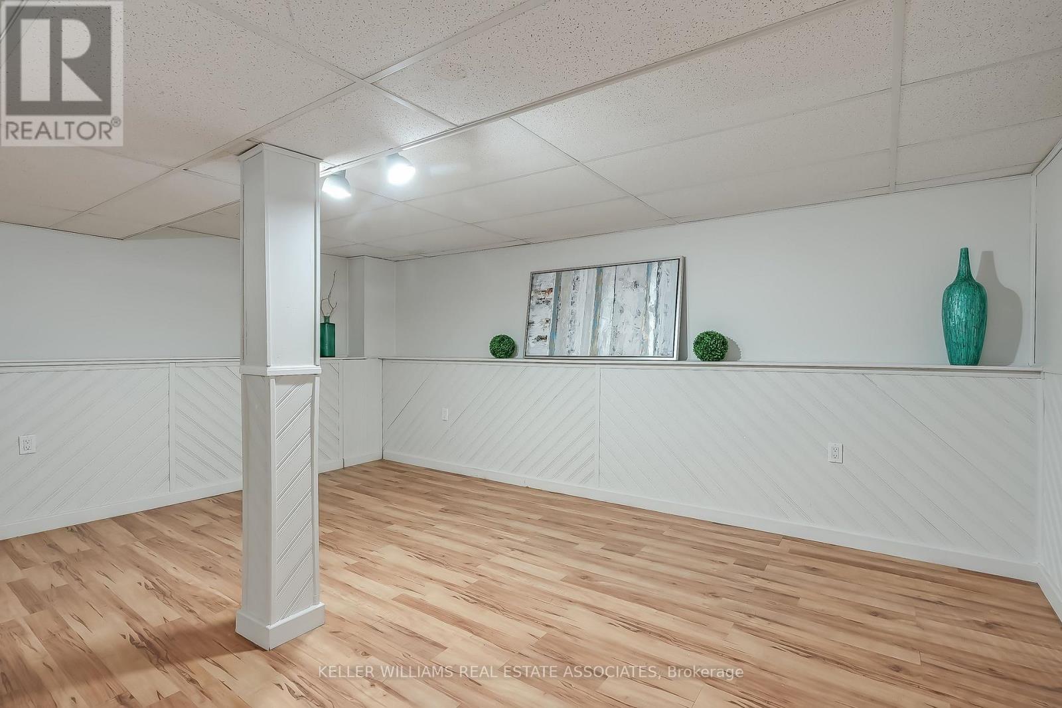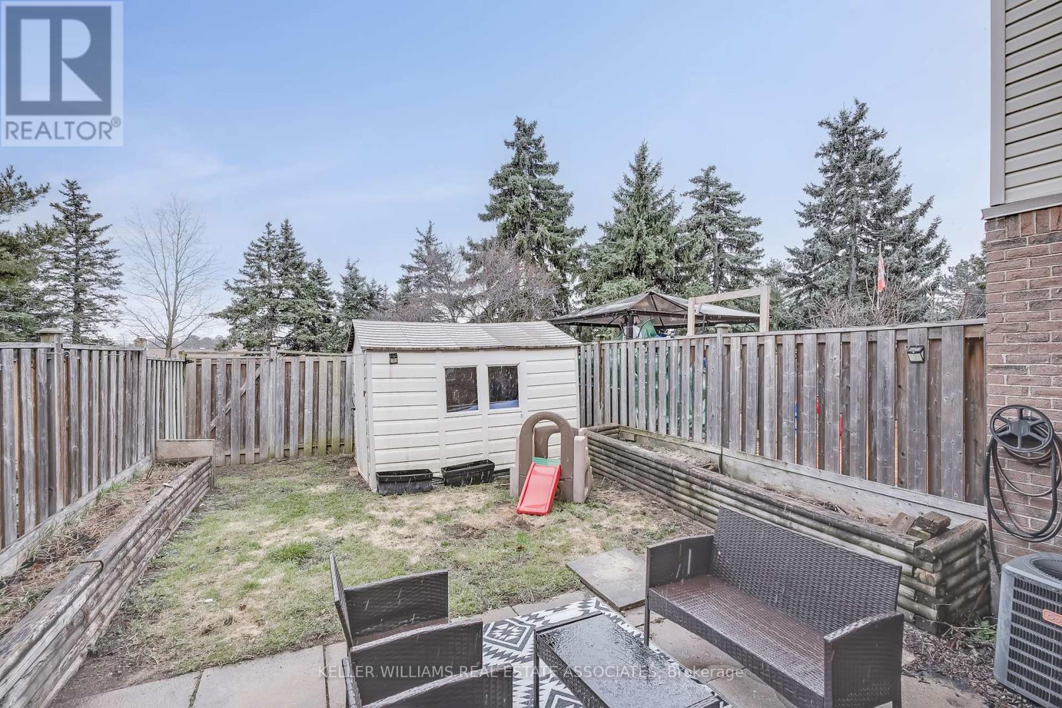72 - 2670 Battleford Road Mississauga, Ontario L5N 2S7
$739,900Maintenance, Insurance, Common Area Maintenance, Parking, Water
$444.73 Monthly
Maintenance, Insurance, Common Area Maintenance, Parking, Water
$444.73 MonthlyBeautifully updated Meadowvale townhome with 3 car parking, huge fenced yard backing onto park & trail, forced air gas and low fees under $500! So many great features: lovely front porch, garage plus you can park 2 cars side by side on driveway - superbly located at the back of a great complex with low fees! Impressive main floor has 2 storey entrance hallway, gorgeous new flooring, updated powder room, spacious white kitchen, with brand new stainless appliances, spacious Living and Dining rooms with walkout to patio and large yard. Bright and beautiful upper level with wood floors, 3 great bedrooms & renovated main bathroom. Finished basement has rec room and 4th bedroom plus good storage space. No carpet anywhere, upgraded light fixtures, door handles, upgraded baseboards, freshly painted, copper wiring! Hurry this wont last. Quick closing preferred! (id:61015)
Property Details
| MLS® Number | W12078132 |
| Property Type | Single Family |
| Community Name | Meadowvale |
| Community Features | Pet Restrictions |
| Equipment Type | Water Heater |
| Parking Space Total | 3 |
| Rental Equipment Type | Water Heater |
Building
| Bathroom Total | 2 |
| Bedrooms Above Ground | 3 |
| Bedrooms Below Ground | 1 |
| Bedrooms Total | 4 |
| Appliances | Dishwasher, Dryer, Garage Door Opener, Stove, Washer, Refrigerator |
| Basement Development | Finished |
| Basement Type | N/a (finished) |
| Cooling Type | Central Air Conditioning |
| Exterior Finish | Brick, Aluminum Siding |
| Flooring Type | Vinyl, Hardwood, Laminate |
| Half Bath Total | 1 |
| Heating Fuel | Natural Gas |
| Heating Type | Forced Air |
| Stories Total | 2 |
| Size Interior | 1,200 - 1,399 Ft2 |
| Type | Row / Townhouse |
Parking
| Garage |
Land
| Acreage | No |
Rooms
| Level | Type | Length | Width | Dimensions |
|---|---|---|---|---|
| Second Level | Primary Bedroom | 4.34 m | 3.22 m | 4.34 m x 3.22 m |
| Second Level | Bedroom 2 | 3.98 m | 3.14 m | 3.98 m x 3.14 m |
| Second Level | Bedroom 3 | 2.9 m | 2.46 m | 2.9 m x 2.46 m |
| Basement | Recreational, Games Room | 3.39 m | 3.29 m | 3.39 m x 3.29 m |
| Basement | Bedroom 4 | 4.58 m | 2.32 m | 4.58 m x 2.32 m |
| Main Level | Living Room | 5.33 m | 3.45 m | 5.33 m x 3.45 m |
| Main Level | Dining Room | 3.22 m | 2.4 m | 3.22 m x 2.4 m |
| Main Level | Kitchen | 4.24 m | 2.4 m | 4.24 m x 2.4 m |
Contact Us
Contact us for more information








