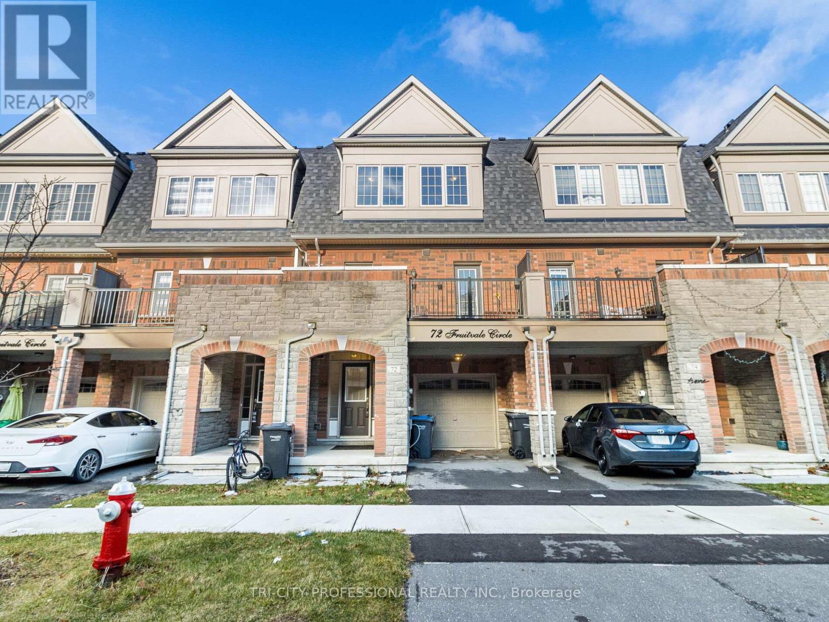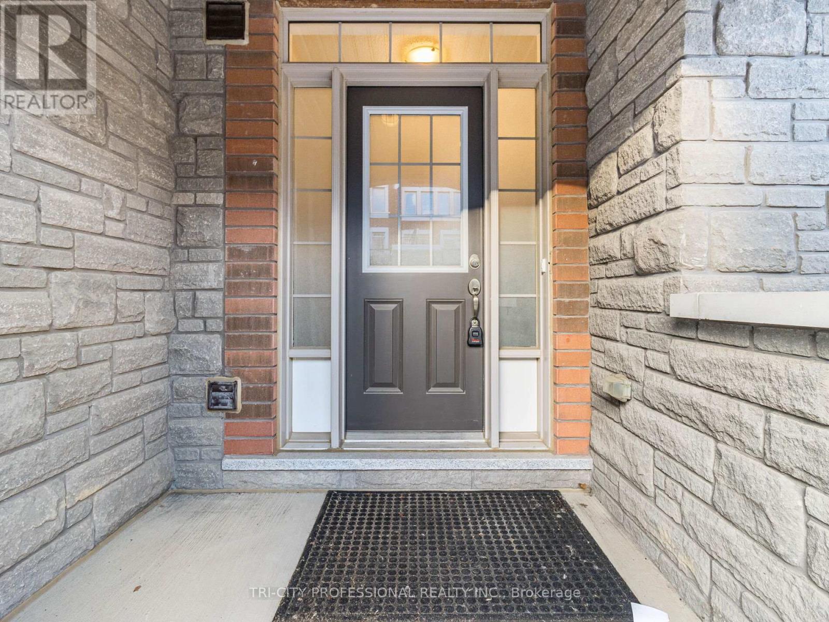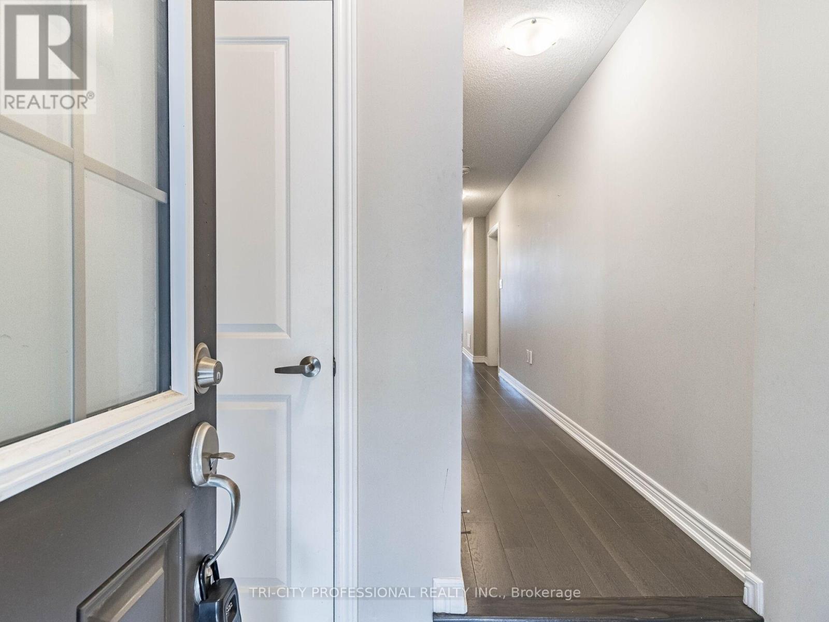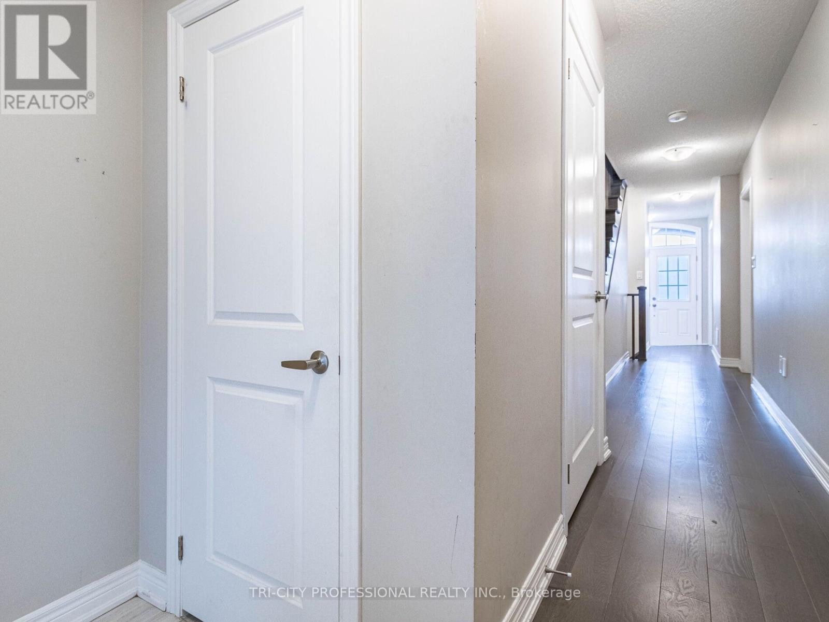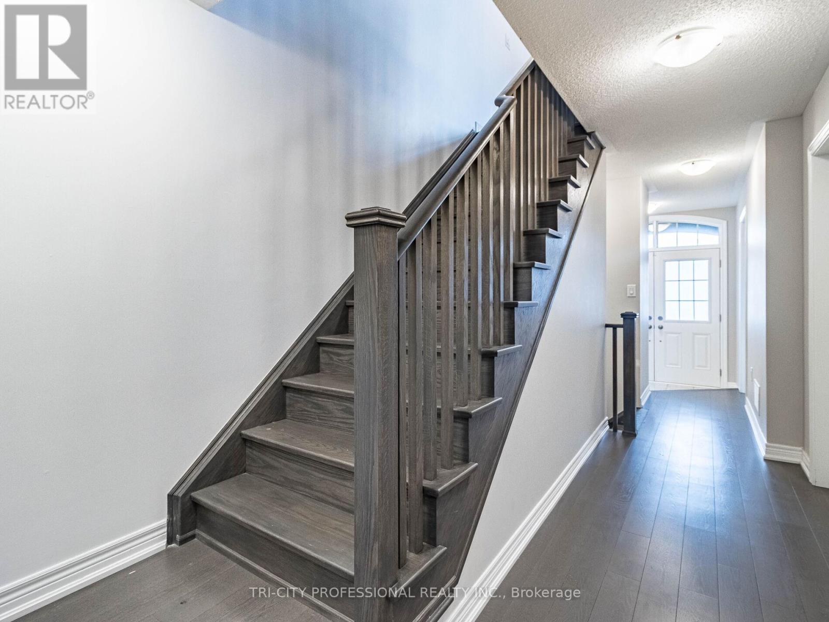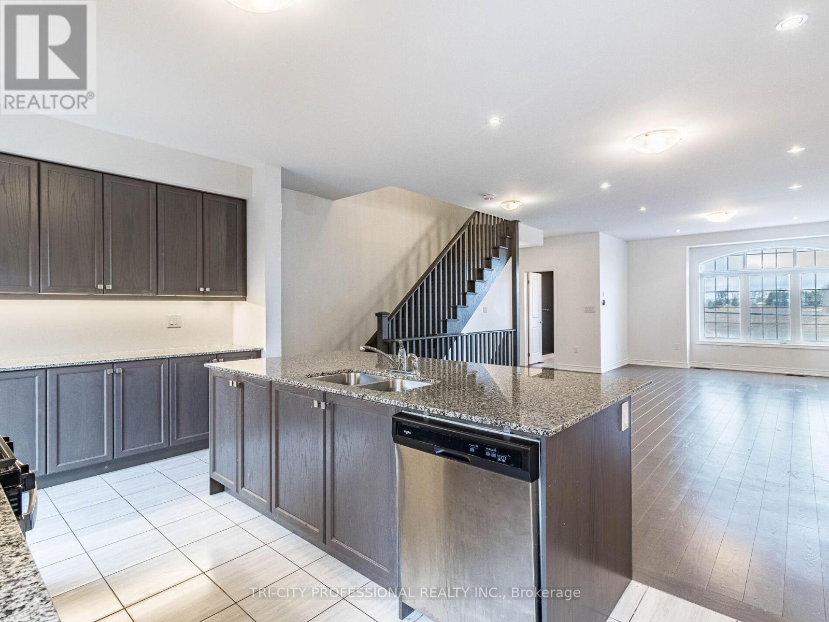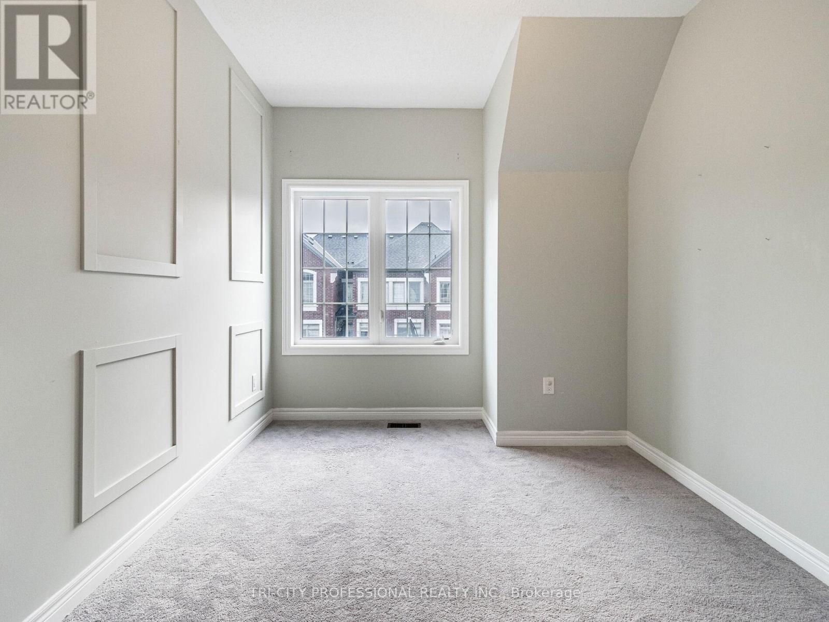72 Fruitvale Circle Brampton, Ontario L7A 5B9
$899,900
Fantastic Opportunity Awaits to own a stunning, Warm 4-Year-Old Freehold Townhouse Built by Deco Homes in the Highly Sought-After Neighbourhood of NW Brampton. This Upgraded 4 Bedroom, 4 Washroom Townhouse Presents the Perfect Blend of Modern Elegance and Comfort. Spacious and Inviting Open-Concept Layout Adorned with 9ft Ceilings, Creating an Airy and Bright Atmosphere. The Upgraded and Stylish Kitchen Features High-Quality Finishes and a Convenient Breakfast Bar. Two Entrances Lead to the Oversized Balcony, Offering a Serene Outdoor Retreat for Moments of Relaxation and Comfort. Master Bedroom with His/Her Closet and a Private 3-Piece Ensuite, Provides a Tranquil Space to Unwind. Generous-Sized Bedrooms are designed with Large Windows, Allowing for an Abundance of Natural Light to Fill the Fooms. This Townhouse is an Exceptional Opportunity to Make Your Dream Home a Reality. Don't Miss Your Chance to Own this Modern and Upgraded Gem Which has New Broadloom Laid-Out in the Bedrooms. (id:61015)
Property Details
| MLS® Number | W12020375 |
| Property Type | Single Family |
| Community Name | Northwest Brampton |
| Parking Space Total | 3 |
Building
| Bathroom Total | 3 |
| Bedrooms Above Ground | 4 |
| Bedrooms Total | 4 |
| Appliances | Dishwasher, Dryer, Stove, Washer, Window Coverings, Refrigerator |
| Basement Type | Full |
| Construction Style Attachment | Attached |
| Cooling Type | Central Air Conditioning |
| Exterior Finish | Brick |
| Flooring Type | Hardwood, Tile |
| Foundation Type | Concrete |
| Half Bath Total | 1 |
| Heating Fuel | Natural Gas |
| Heating Type | Forced Air |
| Stories Total | 3 |
| Type | Row / Townhouse |
| Utility Water | Municipal Water |
Parking
| Garage |
Land
| Acreage | No |
| Sewer | Sanitary Sewer |
| Size Depth | 89 Ft ,1 In |
| Size Frontage | 19 Ft ,8 In |
| Size Irregular | 19.69 X 89.14 Ft |
| Size Total Text | 19.69 X 89.14 Ft |
Rooms
| Level | Type | Length | Width | Dimensions |
|---|---|---|---|---|
| Second Level | Great Room | 3.96 m | 4.88 m | 3.96 m x 4.88 m |
| Second Level | Dining Room | 4.57 m | 3.35 m | 4.57 m x 3.35 m |
| Second Level | Kitchen | 5.49 m | 2.74 m | 5.49 m x 2.74 m |
| Third Level | Primary Bedroom | 3.96 m | 4.27 m | 3.96 m x 4.27 m |
| Third Level | Bedroom 2 | 2.74 m | 3.96 m | 2.74 m x 3.96 m |
| Third Level | Bedroom 3 | 2.74 m | 3.66 m | 2.74 m x 3.66 m |
| Ground Level | Bedroom 4 | 2.74 m | 2.74 m | 2.74 m x 2.74 m |
Contact Us
Contact us for more information

