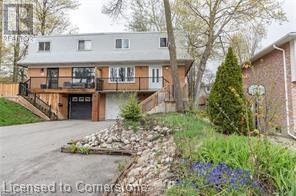72 Ingleside Drive Unit# Lower Kitchener, Ontario N2M 2G8
$1,500 Monthly
Cozy 1-Bedroom, 1-Bathroom Apartment in Prime Kitchener Location! Welcome to this charming lower unit, recently renovated, 1-bedroom, 1-bathroom apartment—perfect for a couple or individual. The unit offers a private entrance and a walkout to a fenced backyard, providing a serene and private outdoor space. Inside, you'll find a convenient kitchenette equipped with a cooktop, small fridge, and microwave—ideal for quick and easy meal prep. Additional features include a designated parking spot in the driveway for your convenience. The apartment is situated in a highly sought-after area of Kitchener, with a wealth of amenities nearby, including shopping, restaurants, parks, and schools. Plus, with easy access to local universities, colleges, and Highway 7/8, this location offers the perfect blend of comfort and accessibility. (id:61015)
Property Details
| MLS® Number | 40704646 |
| Property Type | Single Family |
| Neigbourhood | Victoria Hills |
| Amenities Near By | Public Transit, Schools, Shopping |
| Community Features | Quiet Area |
| Equipment Type | Water Heater |
| Features | Paved Driveway |
| Parking Space Total | 1 |
| Rental Equipment Type | Water Heater |
Building
| Bathroom Total | 1 |
| Bedrooms Below Ground | 1 |
| Bedrooms Total | 1 |
| Appliances | Dishwasher, Dryer, Microwave, Refrigerator, Water Softener, Washer |
| Architectural Style | 2 Level |
| Basement Development | Finished |
| Basement Type | Full (finished) |
| Constructed Date | 1976 |
| Construction Style Attachment | Semi-detached |
| Cooling Type | Central Air Conditioning |
| Exterior Finish | Brick, Vinyl Siding |
| Foundation Type | Unknown |
| Heating Type | Forced Air |
| Stories Total | 2 |
| Size Interior | 575 Ft2 |
| Type | House |
| Utility Water | Municipal Water |
Land
| Access Type | Highway Nearby |
| Acreage | No |
| Land Amenities | Public Transit, Schools, Shopping |
| Sewer | Municipal Sewage System |
| Size Depth | 100 Ft |
| Size Frontage | 30 Ft |
| Size Total Text | Under 1/2 Acre |
| Zoning Description | R2b |
Rooms
| Level | Type | Length | Width | Dimensions |
|---|---|---|---|---|
| Lower Level | Bedroom | 11'0'' x 10'4'' | ||
| Lower Level | Kitchen | 7'2'' x 10'11'' | ||
| Lower Level | 3pc Bathroom | Measurements not available | ||
| Lower Level | Recreation Room | 11'2'' x 26'6'' |
https://www.realtor.ca/real-estate/27997717/72-ingleside-drive-unit-lower-kitchener
Contact Us
Contact us for more information



























