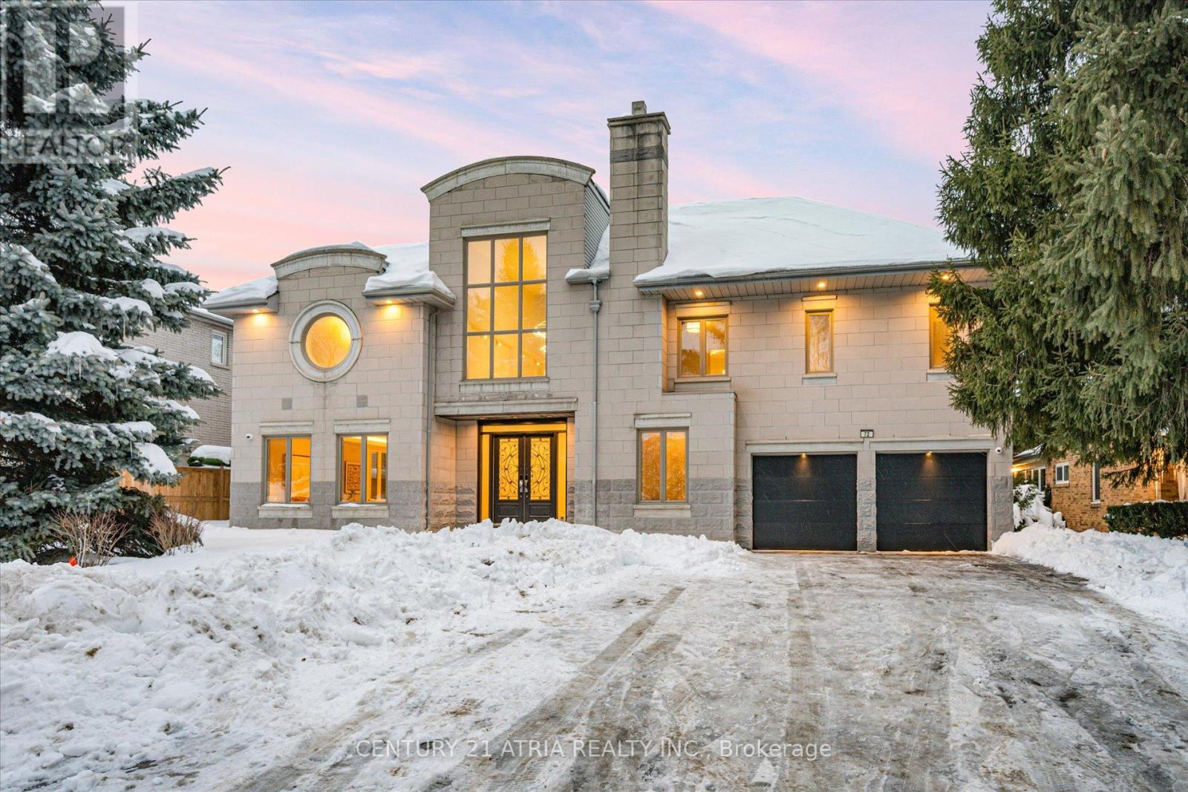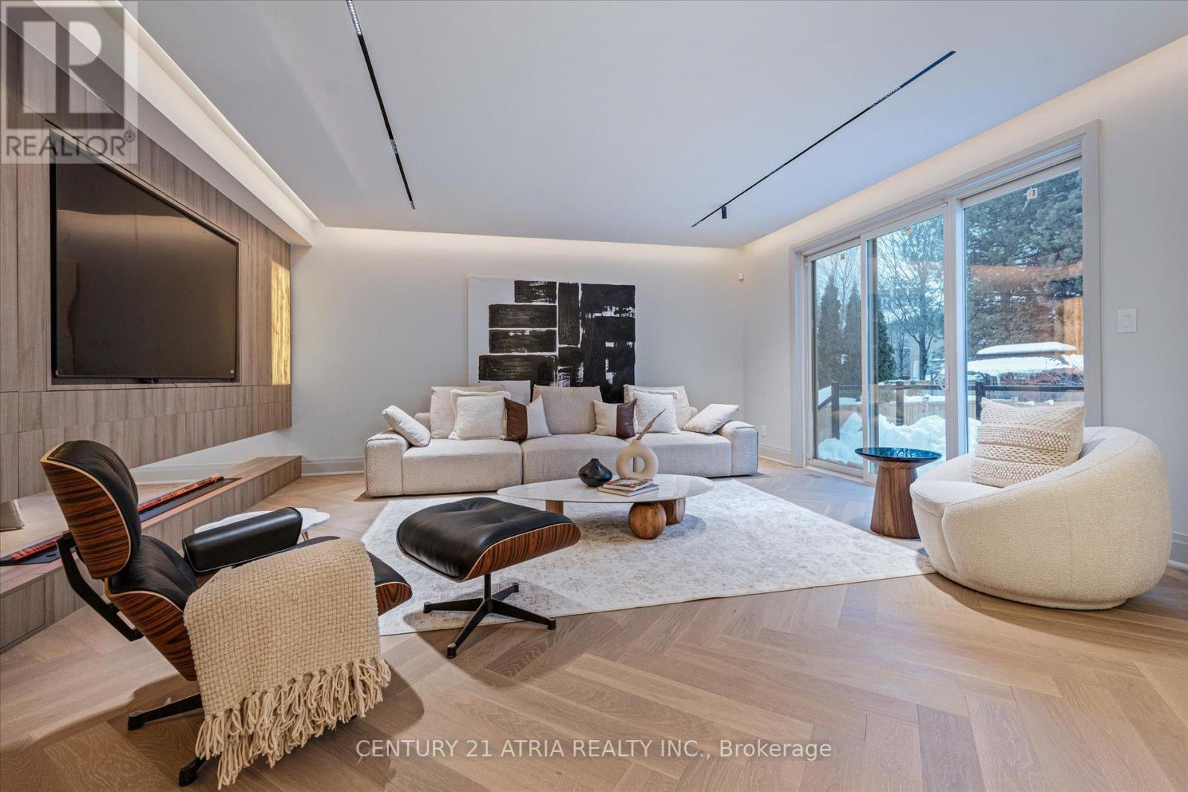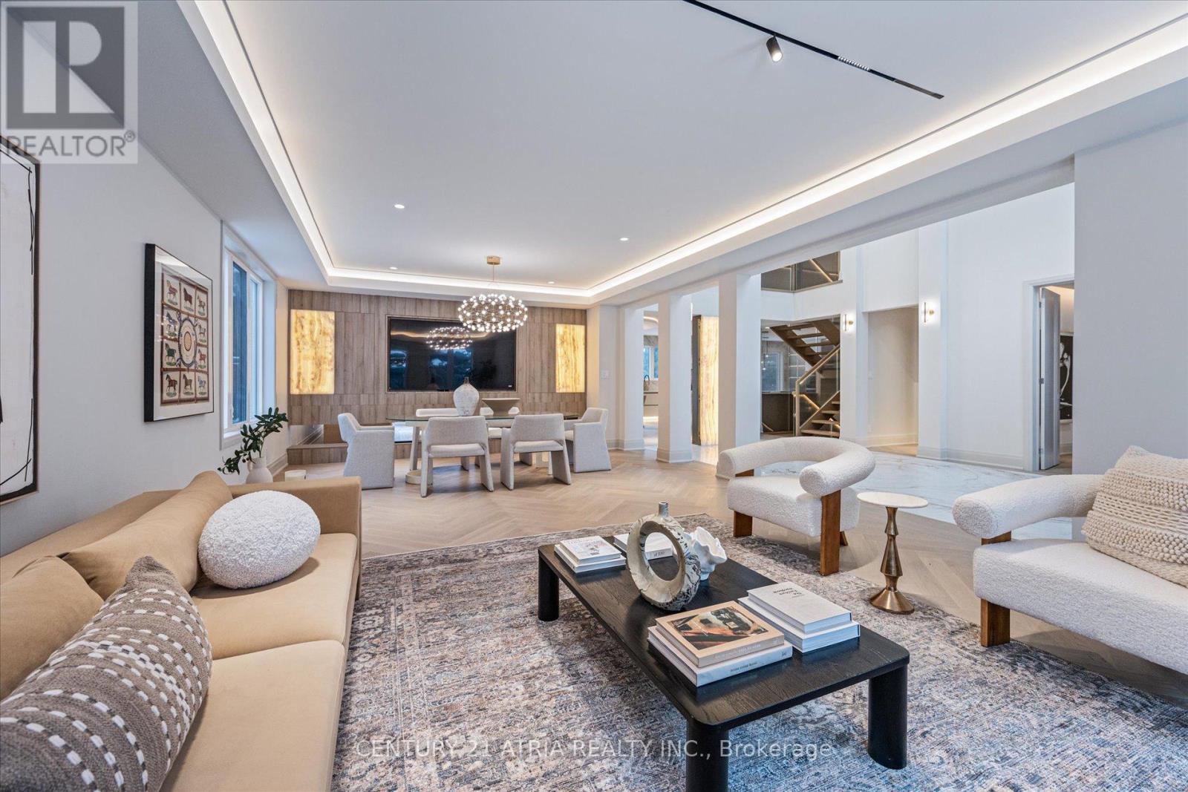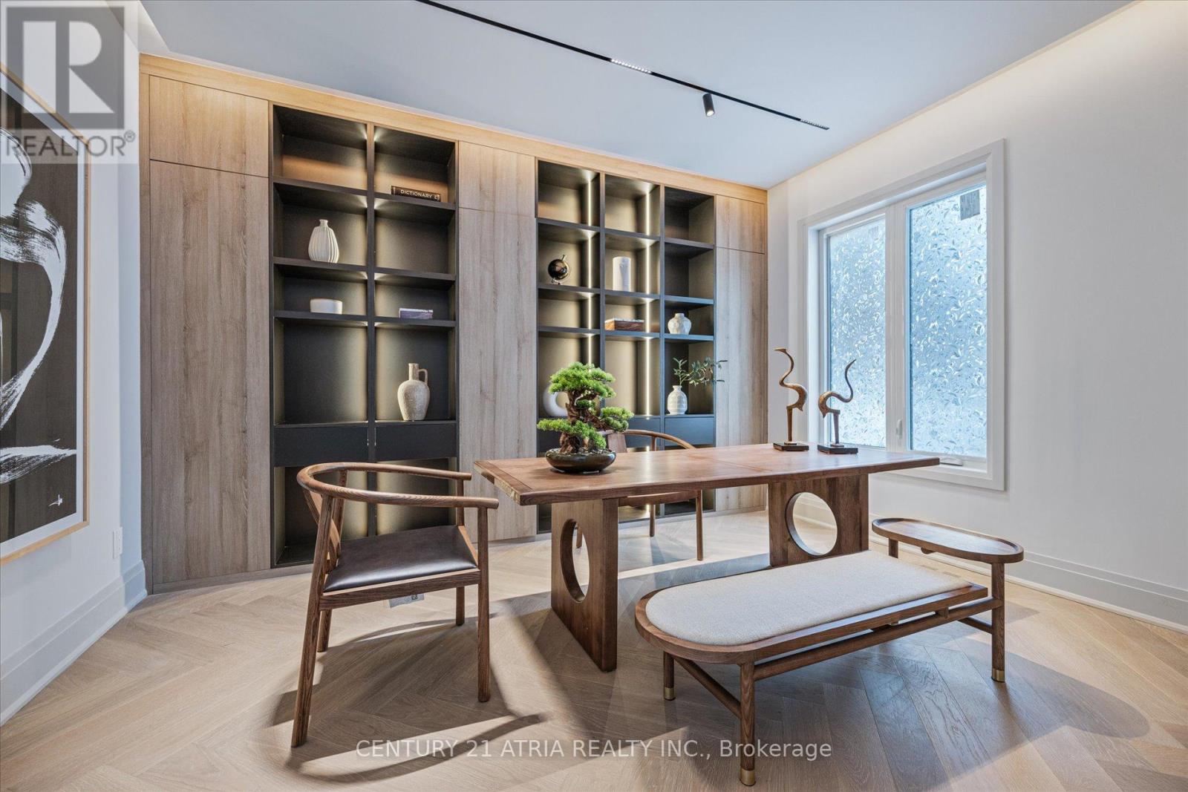72 Lord Seaton Road Toronto, Ontario M2P 1K5
$5,989,900
Luxurious Newly renovated detached home Nestled in the Sought-after York Mills/St Andrews Area. Step into this meticulously renovated top-to-bottom detached home, where luxury and functionality blend seamlessly. The grand foyer, adorned with stunning porcelain slab flooring, boasts an impressive25-foot ceiling and a skylight. The spacious living room features a sleek, modern rotating TV wall. The kitchen is a masterpiece, showcasing porcelain slab countertops, stainless steel appliances. Hardwood flooring throughout, new custom built staircase enhances the contemporary aesthetic. second floor offers a total of five spacious ensuite, The master bedroom complete with double doors, a large walk-in closet with custom-built shelving, and 6 piece ensuite. Walkup basement featuring Nanny suit, sauna, wet bar, rec room. This home offering exquisite details ,high end finishes and upgrades throughtout. Close to schools, shops, York mills subway, easy access to Hwy 401. Extras: All Existing Appliances: B/I fridge, stove, oven, Dishwasher, lightings and windows covering, washer and dryer. (id:61015)
Property Details
| MLS® Number | C11982845 |
| Property Type | Single Family |
| Neigbourhood | North York |
| Community Name | St. Andrew-Windfields |
| Features | Carpet Free |
| Parking Space Total | 9 |
Building
| Bathroom Total | 8 |
| Bedrooms Above Ground | 5 |
| Bedrooms Below Ground | 2 |
| Bedrooms Total | 7 |
| Basement Features | Walk-up |
| Basement Type | N/a |
| Construction Style Attachment | Detached |
| Cooling Type | Central Air Conditioning |
| Exterior Finish | Stone |
| Fireplace Present | Yes |
| Flooring Type | Hardwood |
| Foundation Type | Concrete |
| Half Bath Total | 1 |
| Heating Fuel | Natural Gas |
| Heating Type | Forced Air |
| Stories Total | 2 |
| Size Interior | 5,000 - 100,000 Ft2 |
| Type | House |
| Utility Water | Municipal Water |
Parking
| Garage |
Land
| Acreage | No |
| Sewer | Sanitary Sewer |
| Size Depth | 150 Ft |
| Size Frontage | 75 Ft |
| Size Irregular | 75 X 150 Ft |
| Size Total Text | 75 X 150 Ft |
Rooms
| Level | Type | Length | Width | Dimensions |
|---|---|---|---|---|
| Second Level | Primary Bedroom | 20.01 m | 16.07 m | 20.01 m x 16.07 m |
| Second Level | Bedroom 2 | 11.15 m | 12.46 m | 11.15 m x 12.46 m |
| Second Level | Bedroom 3 | 13.12 m | 13.64 m | 13.12 m x 13.64 m |
| Second Level | Bedroom 4 | 15.58 m | 13.12 m | 15.58 m x 13.12 m |
| Second Level | Bedroom 5 | 14.76 m | 11.81 m | 14.76 m x 11.81 m |
| Basement | Recreational, Games Room | 15.09 m | 19.5 m | 15.09 m x 19.5 m |
| Basement | Exercise Room | 15.47 m | 12.79 m | 15.47 m x 12.79 m |
| Main Level | Living Room | 27.98 m | 16.04 m | 27.98 m x 16.04 m |
| Main Level | Foyer | 28.54 m | 10.82 m | 28.54 m x 10.82 m |
| Main Level | Library | 10.82 m | 12.79 m | 10.82 m x 12.79 m |
| Main Level | Family Room | 17.71 m | 16.07 m | 17.71 m x 16.07 m |
| Main Level | Kitchen | 11.15 m | 32.48 m | 11.15 m x 32.48 m |
Contact Us
Contact us for more information




















































