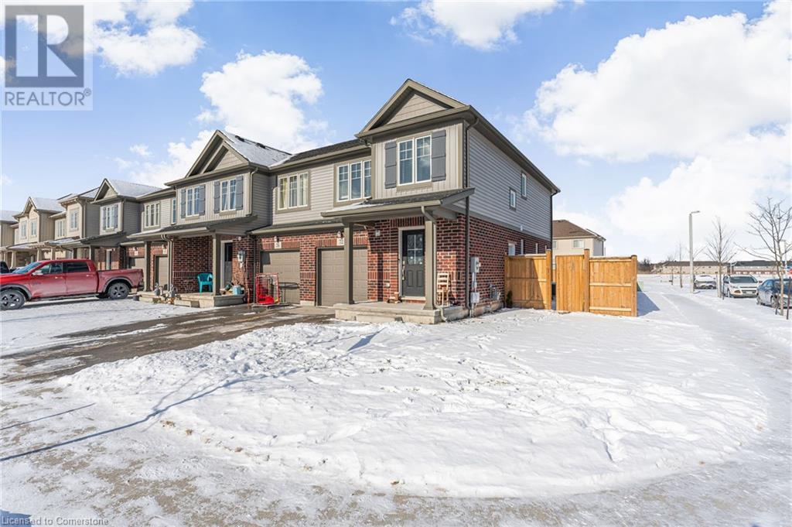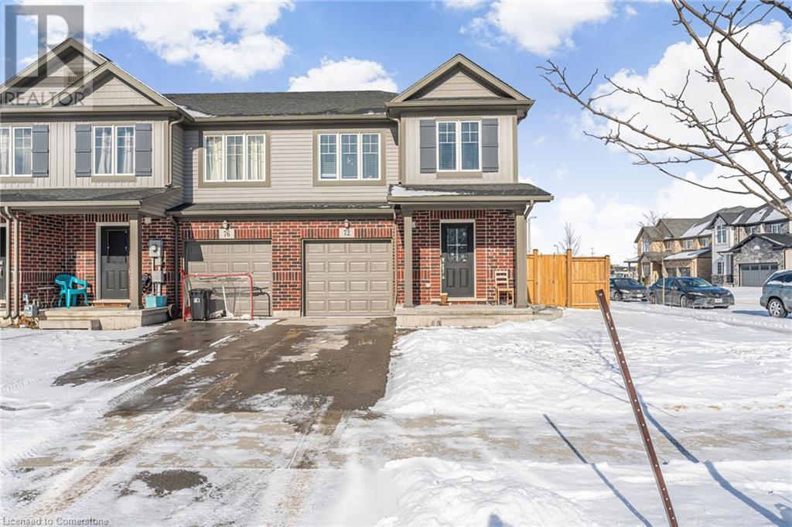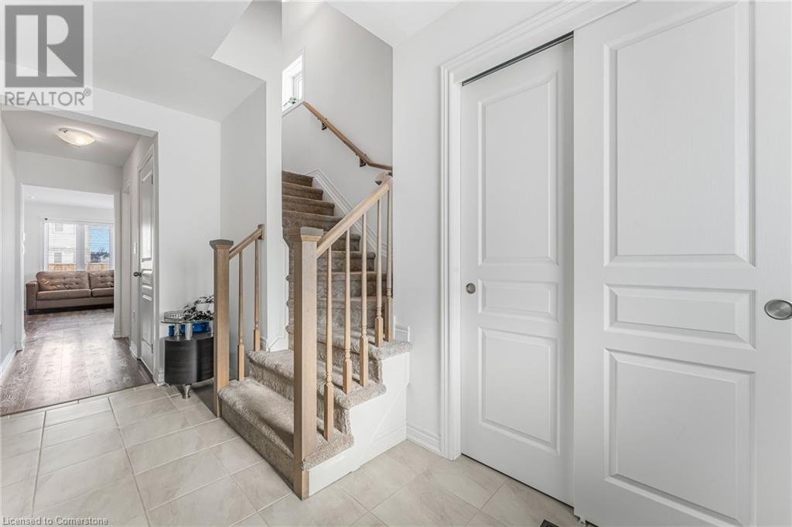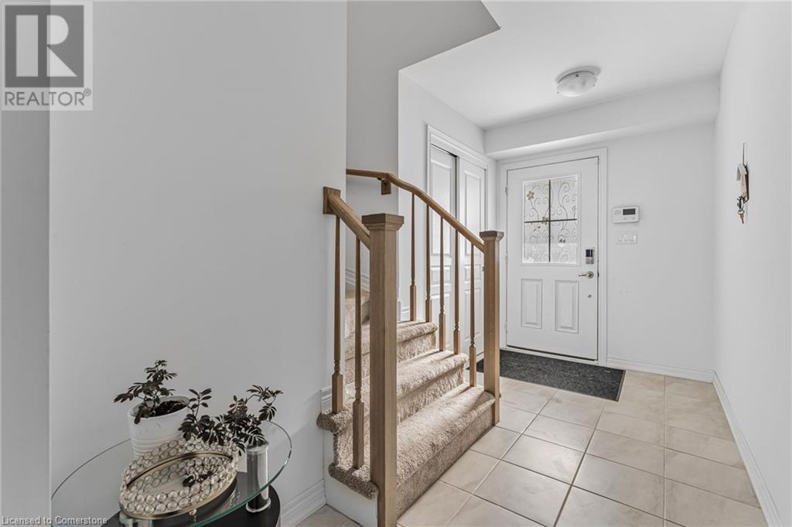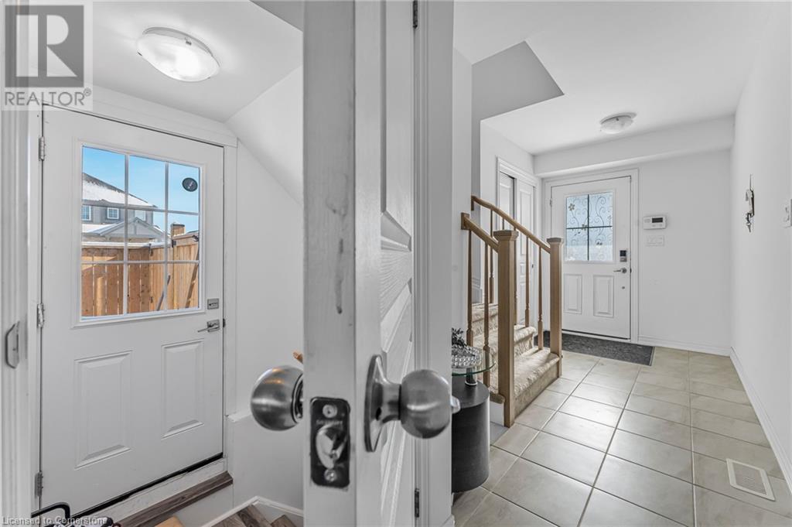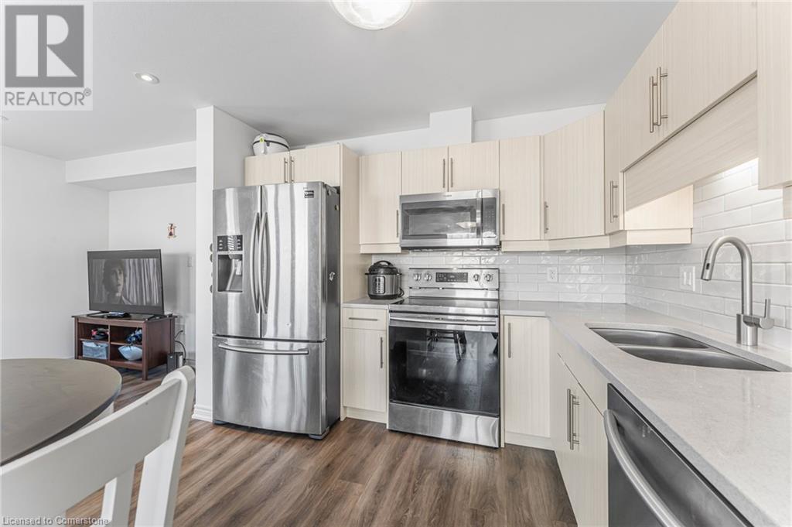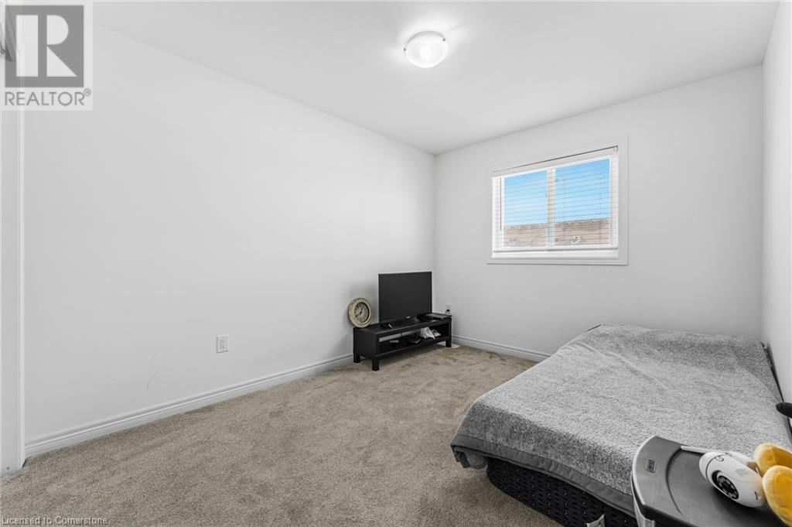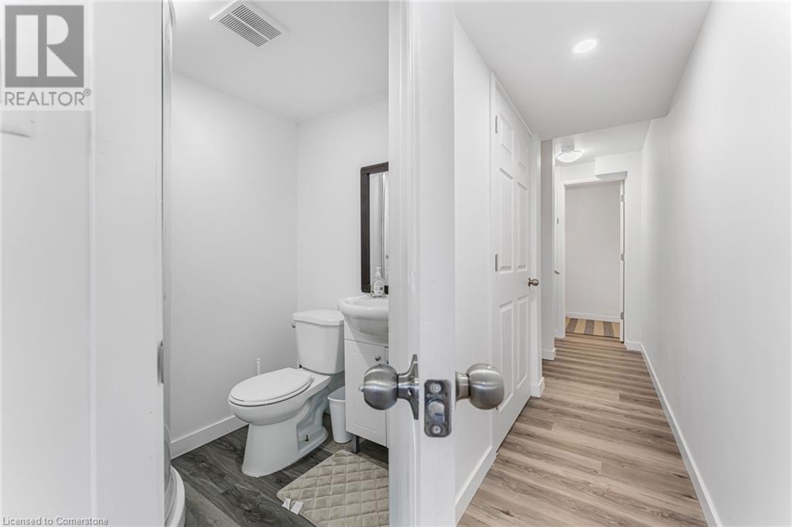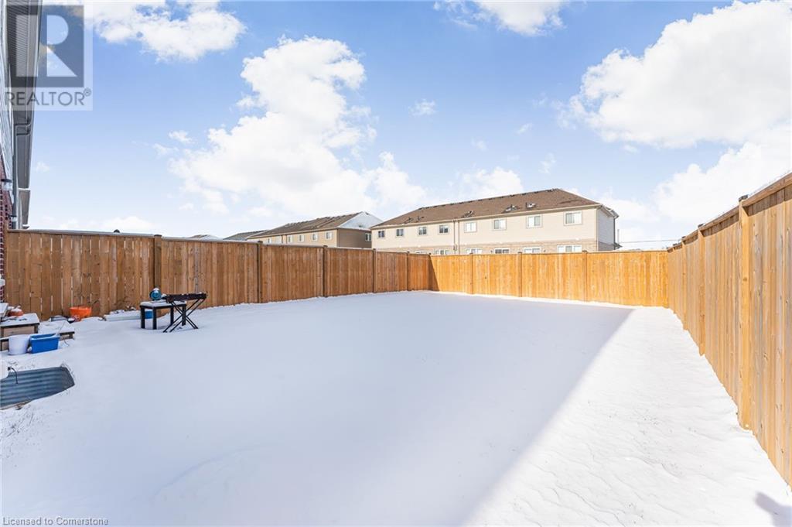72 Monarch Street Welland, Ontario L3C 0E6
$679,000
Charming Freehold corner End-Unit-Perfect for your family. discover this beautifully designed 3 bedroom , 2.5 bathroom home on a spacious 30'x18' lot, complete with fully fenced backyard. This contemporary gem features stylish kitchen: modern design with Caesar stone countertops, a 36 island and high quality stainless steel appliances, ready to inspire your culinary creations. open living space, a cozy dinette with patio doors leading to the back yard, plus a generous living room(15' 6 x 10' 4)ideal for the game nights and family time. Main floor elegance, carpet free living with durable luxury vinyl plank flooring and ceramic tiles for a sleek, low maintenance finish. Comfortable SECOND FLOOR ENJOT A SPACIOUS MASTER Bedroom with an ensuite bath and walk-in closet. two additional bedrooms, a shared bathroom, and a convenient laundry suite with linen storage. The plush carpeting upstairs offers a soft. cozy feel with dense under pad for added comfort and soundproofing. 105 car garage, equipped with a garage door opener and space for a car plus additional storage or a workbench. Finished basement featuring an open concept layout, a full bathroom, a kitchenette and laundry facilities-perfect for potential rental income or an in law suite. Enjoy the benefits of a large private backyard in a desirable corner lot setting. This home is waiting for a loving family to make it their own. (id:61015)
Property Details
| MLS® Number | 40692746 |
| Property Type | Single Family |
| Amenities Near By | Schools |
| Community Features | Quiet Area, School Bus |
| Features | Corner Site, Sump Pump, Automatic Garage Door Opener, In-law Suite |
| Parking Space Total | 2 |
Building
| Bathroom Total | 4 |
| Bedrooms Above Ground | 4 |
| Bedrooms Total | 4 |
| Appliances | Dishwasher, Dryer, Freezer, Refrigerator, Stove, Washer, Window Coverings, Garage Door Opener |
| Architectural Style | 2 Level |
| Basement Development | Finished |
| Basement Type | Full (finished) |
| Construction Style Attachment | Attached |
| Cooling Type | Central Air Conditioning |
| Exterior Finish | Brick, Vinyl Siding |
| Half Bath Total | 1 |
| Heating Fuel | Natural Gas |
| Stories Total | 2 |
| Size Interior | 1,326 Ft2 |
| Type | Row / Townhouse |
| Utility Water | Municipal Water |
Parking
| Attached Garage |
Land
| Access Type | Highway Access |
| Acreage | No |
| Land Amenities | Schools |
| Sewer | Municipal Sewage System |
| Size Depth | 108 Ft |
| Size Frontage | 30 Ft |
| Size Total Text | Under 1/2 Acre |
| Zoning Description | Residential |
Rooms
| Level | Type | Length | Width | Dimensions |
|---|---|---|---|---|
| Second Level | 4pc Bathroom | Measurements not available | ||
| Second Level | Bedroom | 12'7'' x 11'8'' | ||
| Second Level | Bedroom | 10'5'' x 10'1'' | ||
| Second Level | Bedroom | 12'6'' x 10'8'' | ||
| Second Level | 4pc Bathroom | Measurements not available | ||
| Second Level | Primary Bedroom | 16'8'' x 12'11'' | ||
| Basement | 4pc Bathroom | Measurements not available | ||
| Main Level | 2pc Bathroom | Measurements not available | ||
| Main Level | Kitchen/dining Room | 11'0'' x 9'6'' | ||
| Main Level | Kitchen | 10'11'' x 8'1'' | ||
| Main Level | Living Room | 16'0'' x 12'0'' |
https://www.realtor.ca/real-estate/27840900/72-monarch-street-welland
Contact Us
Contact us for more information

