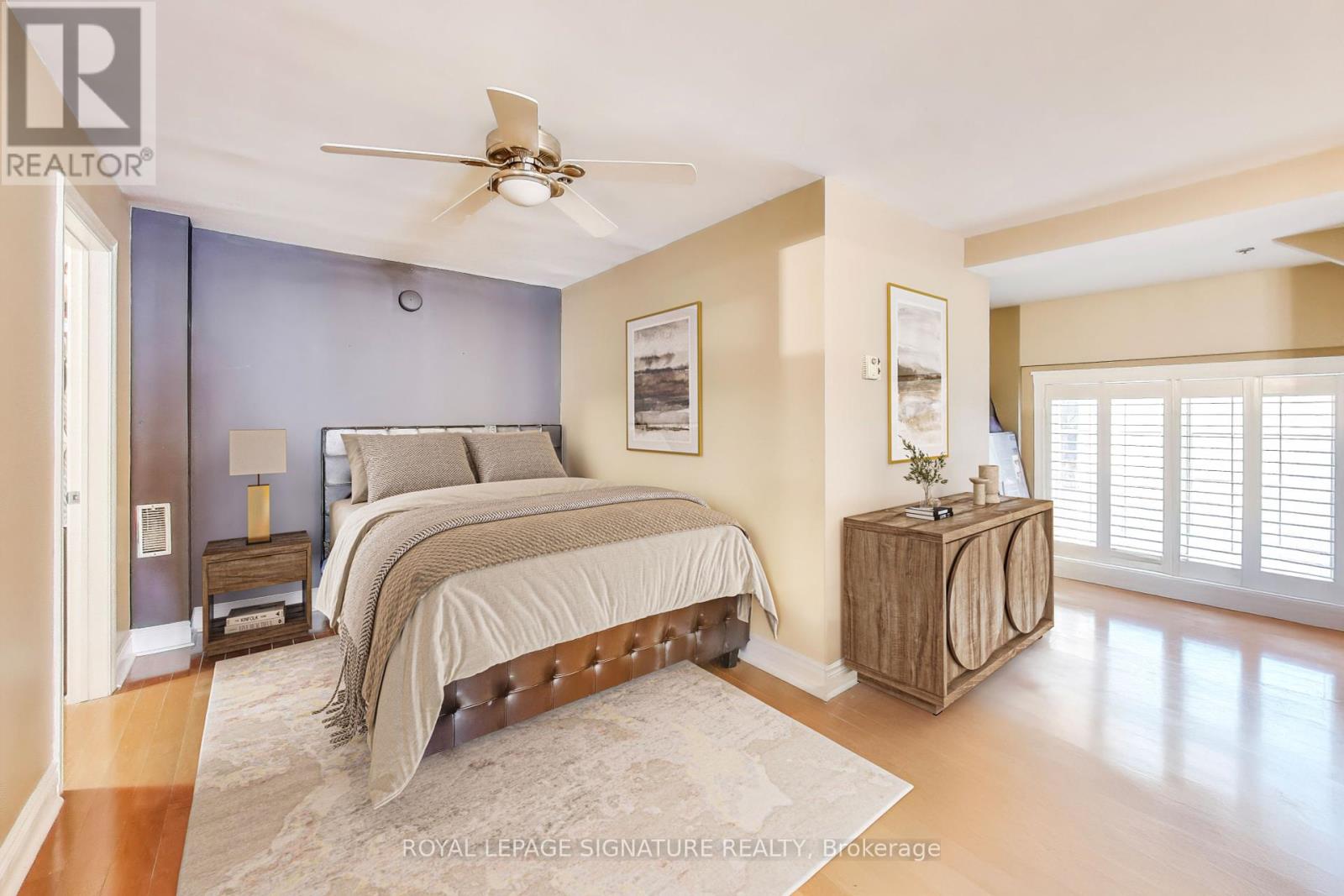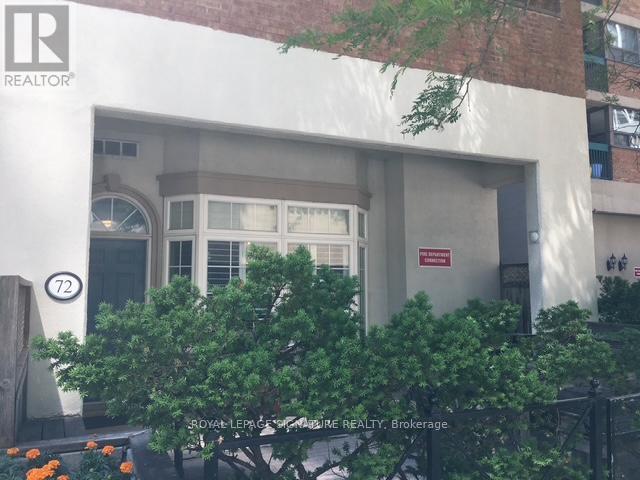72 St. Patrick Street Toronto, Ontario M5T 1V1
$698,000Maintenance, Heat, Electricity, Water, Cable TV, Common Area Maintenance, Insurance
$1,195.78 Monthly
Maintenance, Heat, Electricity, Water, Cable TV, Common Area Maintenance, Insurance
$1,195.78 MonthlyCheck Out This Rare Opportunity! This Street-Level Loft In The Village By The Grange Offers Live-And-Work Zoning, Giving You The Flexibility To Run A Service-Based Business From Home. Whether You Want To Use The Space Exclusively For Business, Residential Living, Or A Combination Of Both, The Options Are Endless. Located In A Prime Downtown Spot With Direct Street Frontage.12 Ft. Ceilings, A Loft-Style Bedroom With A Walk-In Closet, A Den Area, & A Large Bathroom With A Separate Walk-In Shower And Standalone Tub. It Boasts An Impressive 278 Sq. Ft. Patio. All Appliances Are Included, And The Property Offers Access To Amenities Like A Gym, Outdoor Pool, And Party Room. The Condo Fee Covers Heat, Air Conditioning, Electricity, Water, Internet/TV Package, And Maintenance Of Common Areas. As One Of The Widest Units In The Grange Complex, This Open-Concept Space Is Perfect For A Wide Variety Of Businesses, Including Dental Practices, Doctors Offices, Hair Salons, Law Offices, And Realtors. This Is Your Chance To Own Your Business Space Instead Of Paying High Leasing Fees. An Incredible Opportunity! (id:61015)
Property Details
| MLS® Number | C12074783 |
| Property Type | Single Family |
| Neigbourhood | Entertainment District |
| Community Name | Kensington-Chinatown |
| Amenities Near By | Hospital, Park, Public Transit, Schools |
| Community Features | Pet Restrictions |
| Features | Carpet Free |
| Structure | Patio(s) |
Building
| Bathroom Total | 1 |
| Bedrooms Above Ground | 1 |
| Bedrooms Below Ground | 1 |
| Bedrooms Total | 2 |
| Amenities | Exercise Centre, Recreation Centre, Party Room |
| Appliances | Blinds, Dishwasher, Dryer, Hood Fan, Stove, Washer, Refrigerator |
| Architectural Style | Loft |
| Cooling Type | Central Air Conditioning |
| Exterior Finish | Stucco |
| Fire Protection | Security Guard |
| Flooring Type | Laminate |
| Heating Fuel | Natural Gas |
| Heating Type | Forced Air |
| Size Interior | 900 - 999 Ft2 |
| Type | Apartment |
Parking
| Underground | |
| No Garage |
Land
| Acreage | No |
| Land Amenities | Hospital, Park, Public Transit, Schools |
Rooms
| Level | Type | Length | Width | Dimensions |
|---|---|---|---|---|
| Flat | Living Room | 5.1 m | 5.2 m | 5.1 m x 5.2 m |
| Flat | Dining Room | 3.5 m | 3.1 m | 3.5 m x 3.1 m |
| Flat | Kitchen | 2.3 m | 4 m | 2.3 m x 4 m |
| Flat | Bedroom | 2.5 m | 4.3 m | 2.5 m x 4.3 m |
| Flat | Den | 3.1 m | 1.6 m | 3.1 m x 1.6 m |
Contact Us
Contact us for more information




















