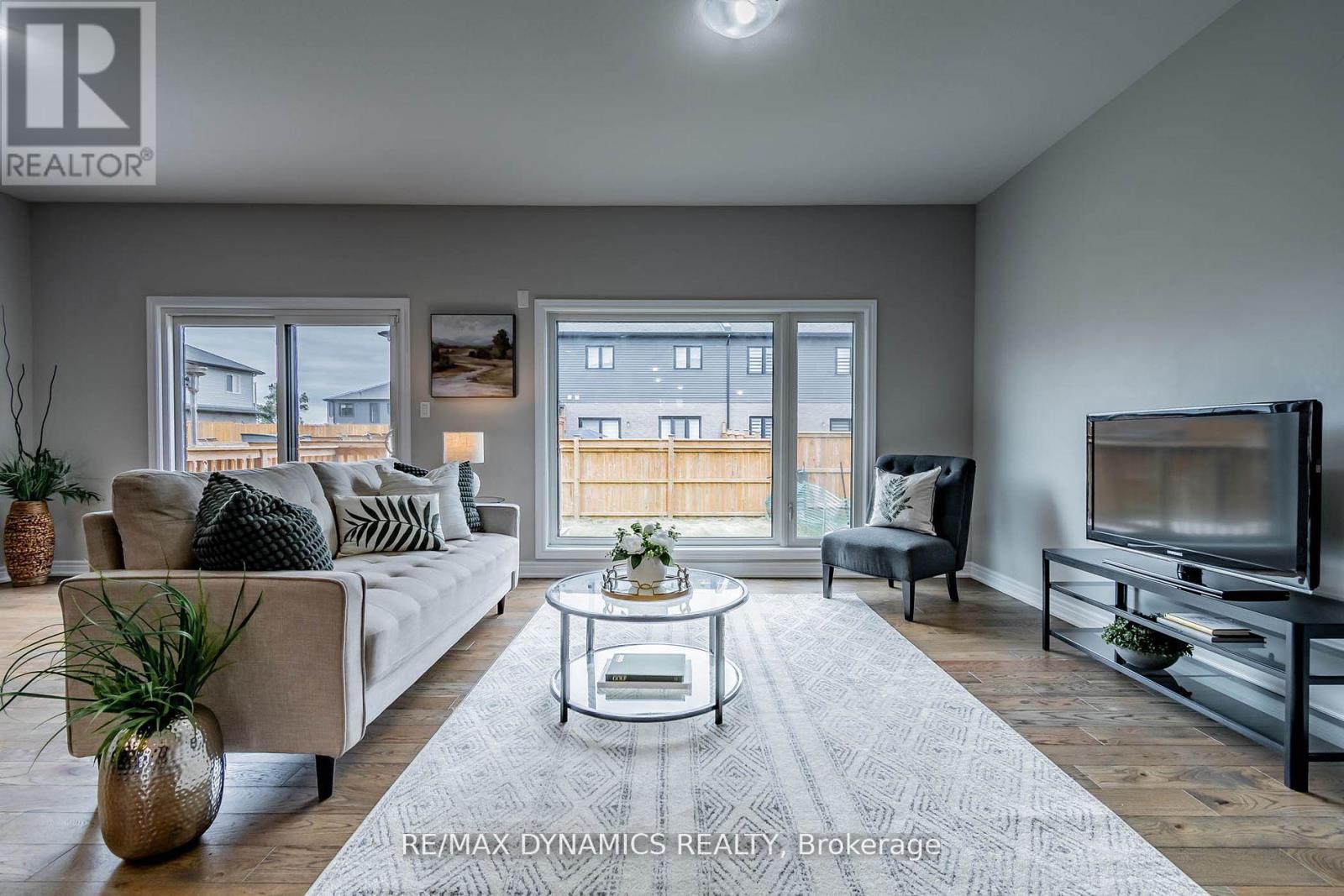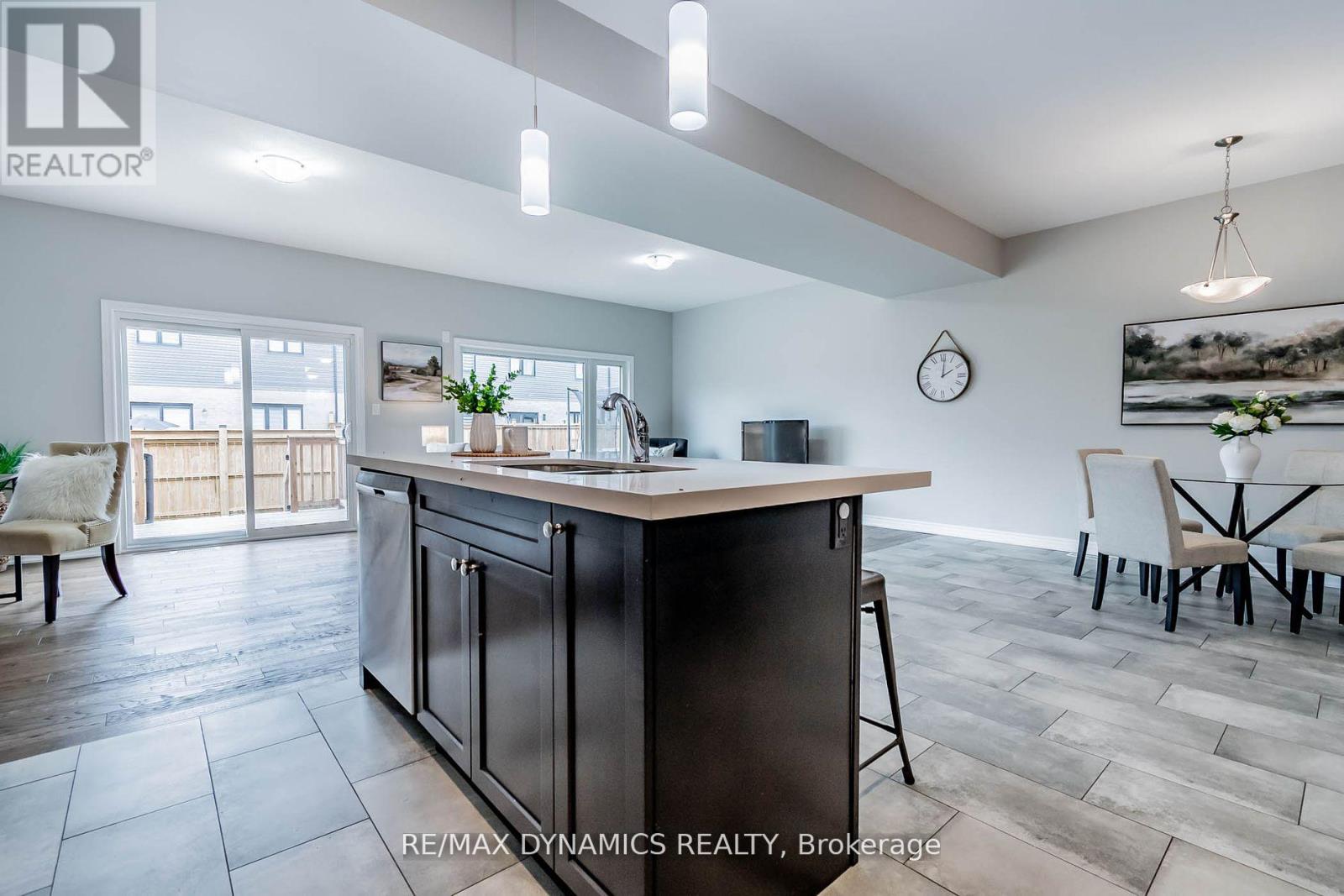7209 Parsa Street Niagara Falls, Ontario L2H 3T1
$699,900
Experience luxury and comfort in this spacious 4-bedroom, two-story freehold townhome. Ideally located in the tranquil and highly sought-after Garner and McLeod neighbourhood of Niagara Falls, this 2156 sq. ft. home presents a fantastic opportunity for investors, families, or first-time homebuyers. The open-concept main floor boasts 9-foot ceilings and a gourmet kitchen with a central island and quartz countertops. It also includes a generous dining area and a roomy living room. Upstairs, you'll find the luxurious primary bedroom suite with an ensuite bathroom and a walk-in closet. Three additional spacious bedrooms, a charming landing suitable for a home office, and convenient second-floor laundry. This property is just minutes from elementary and high schools, shopping centres, Costco, Walmart, the Niagara Falls Boys & Girls Club, public transit, and Go-Transit. It is also within a 15-minute drive to Niagara College, Brock University, and the upcoming Niagara Falls Hospital. With easy access to the QEW, this townhome offers an exceptional lifestyle. The property currently has great tenants paying $ 3,000/month plus utilities and are willing to stay, if the Buyer wishes. The current tenants are on month to month. Recent upgrades include newly installed zebra blinds throughout, including the basement. The home has three parking spaces: one in the garage and two in the driveway. (id:61015)
Property Details
| MLS® Number | X11901201 |
| Property Type | Single Family |
| Community Name | 222 - Brown |
| Amenities Near By | Park, Place Of Worship, Public Transit, Schools |
| Community Features | Community Centre, School Bus |
| Parking Space Total | 3 |
| Structure | Porch |
Building
| Bathroom Total | 3 |
| Bedrooms Above Ground | 4 |
| Bedrooms Total | 4 |
| Appliances | Blinds, Dishwasher, Dryer, Microwave, Refrigerator, Stove, Washer |
| Basement Type | Full |
| Construction Style Attachment | Attached |
| Cooling Type | Central Air Conditioning |
| Exterior Finish | Brick, Stucco |
| Foundation Type | Poured Concrete |
| Half Bath Total | 1 |
| Heating Fuel | Natural Gas |
| Heating Type | Forced Air |
| Stories Total | 2 |
| Size Interior | 2,000 - 2,500 Ft2 |
| Type | Row / Townhouse |
| Utility Water | Municipal Water |
Parking
| Attached Garage |
Land
| Acreage | No |
| Land Amenities | Park, Place Of Worship, Public Transit, Schools |
| Sewer | Sanitary Sewer |
| Size Depth | 105 Ft |
| Size Frontage | 23 Ft |
| Size Irregular | 23 X 105 Ft |
| Size Total Text | 23 X 105 Ft |
Rooms
| Level | Type | Length | Width | Dimensions |
|---|---|---|---|---|
| Second Level | Laundry Room | 2.31 m | 1.75 m | 2.31 m x 1.75 m |
| Second Level | Primary Bedroom | 4.88 m | 4.57 m | 4.88 m x 4.57 m |
| Second Level | Bedroom 2 | 4.27 m | 3.05 m | 4.27 m x 3.05 m |
| Second Level | Bedroom 3 | 3.96 m | 3.17 m | 3.96 m x 3.17 m |
| Second Level | Bedroom 4 | 3.05 m | 3.05 m | 3.05 m x 3.05 m |
| Second Level | Bathroom | 3.66 m | 1.83 m | 3.66 m x 1.83 m |
| Second Level | Bathroom | 1.83 m | 1.83 m | 1.83 m x 1.83 m |
| Main Level | Living Room | 6.63 m | 4.9 m | 6.63 m x 4.9 m |
| Main Level | Kitchen | 3.07 m | 2.64 m | 3.07 m x 2.64 m |
| Main Level | Dining Room | 3.17 m | 2.64 m | 3.17 m x 2.64 m |
| Main Level | Bathroom | 2.44 m | 0.97 m | 2.44 m x 0.97 m |
Utilities
| Sewer | Installed |
https://www.realtor.ca/real-estate/27755121/7209-parsa-street-niagara-falls-222-brown-222-brown
Contact Us
Contact us for more information
































