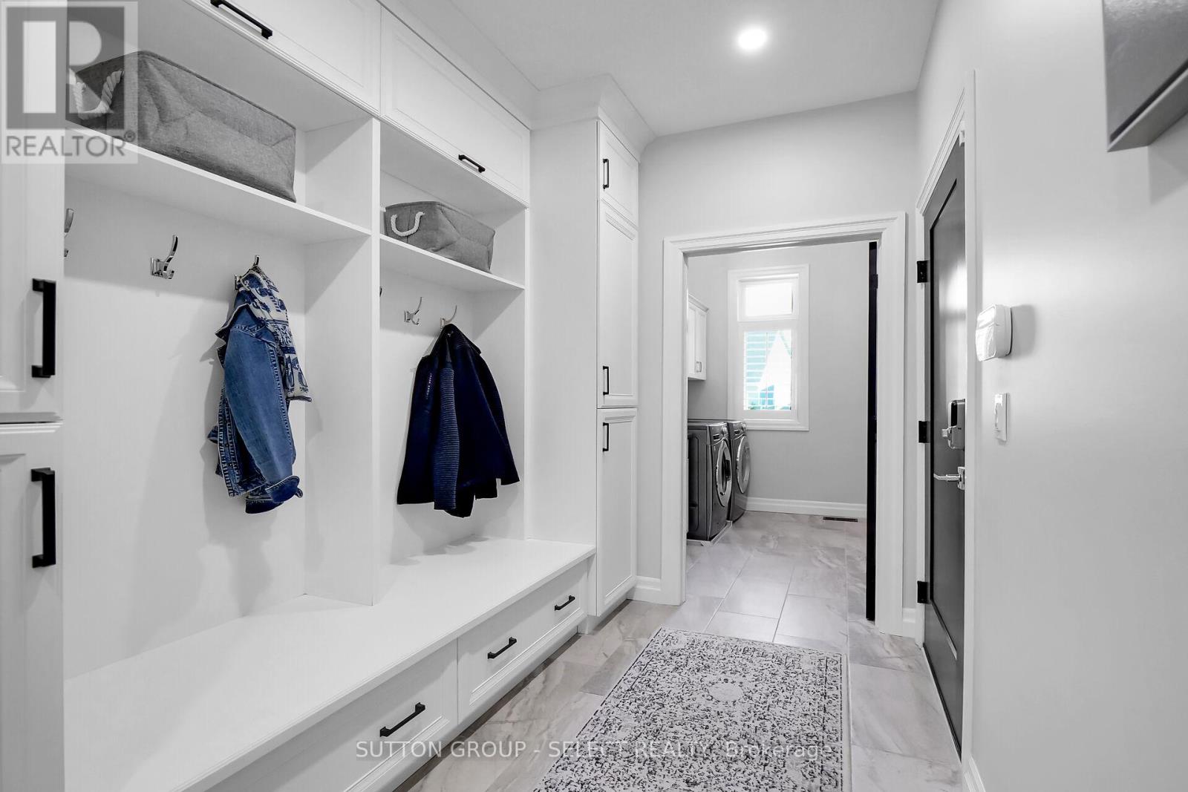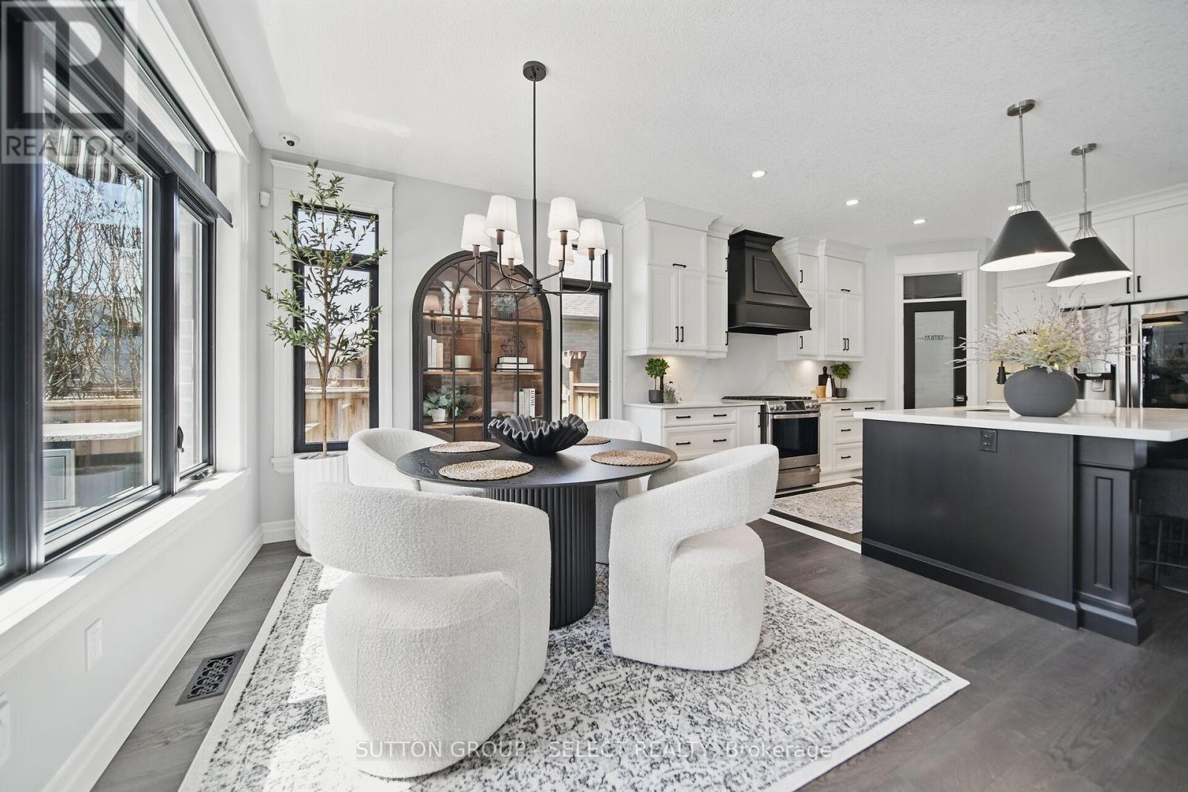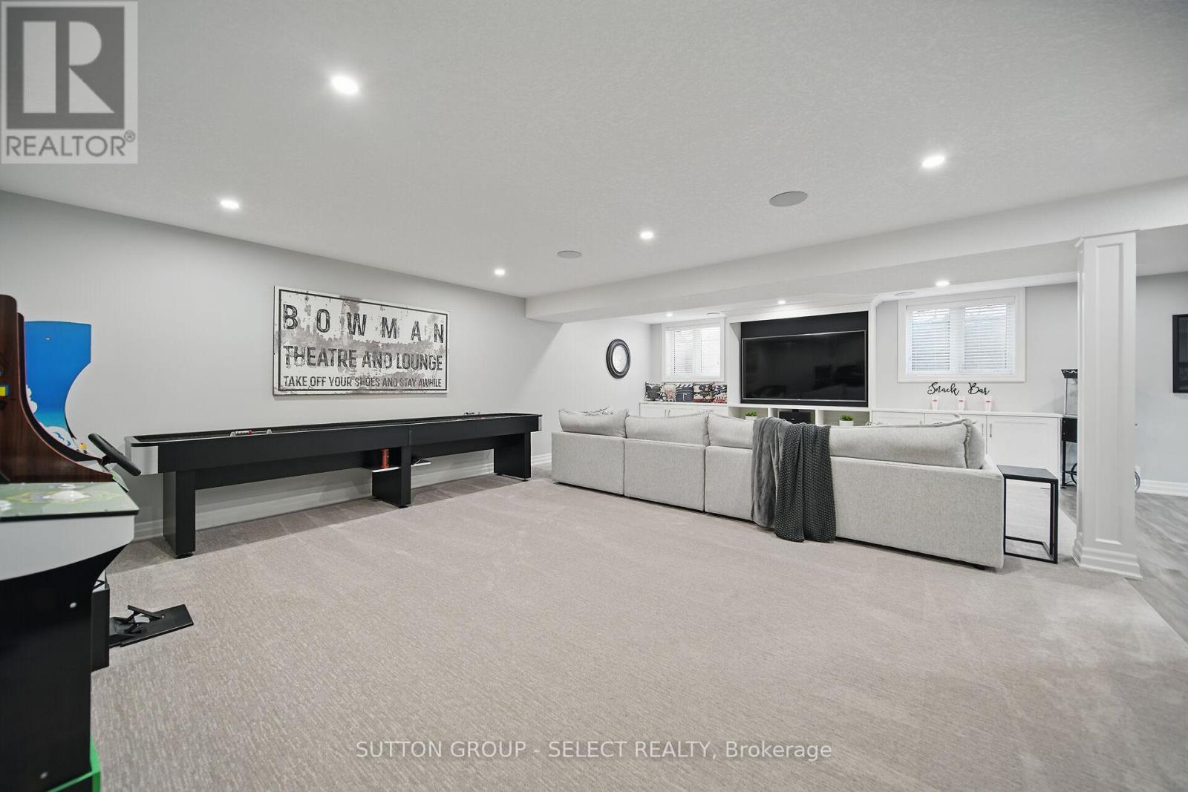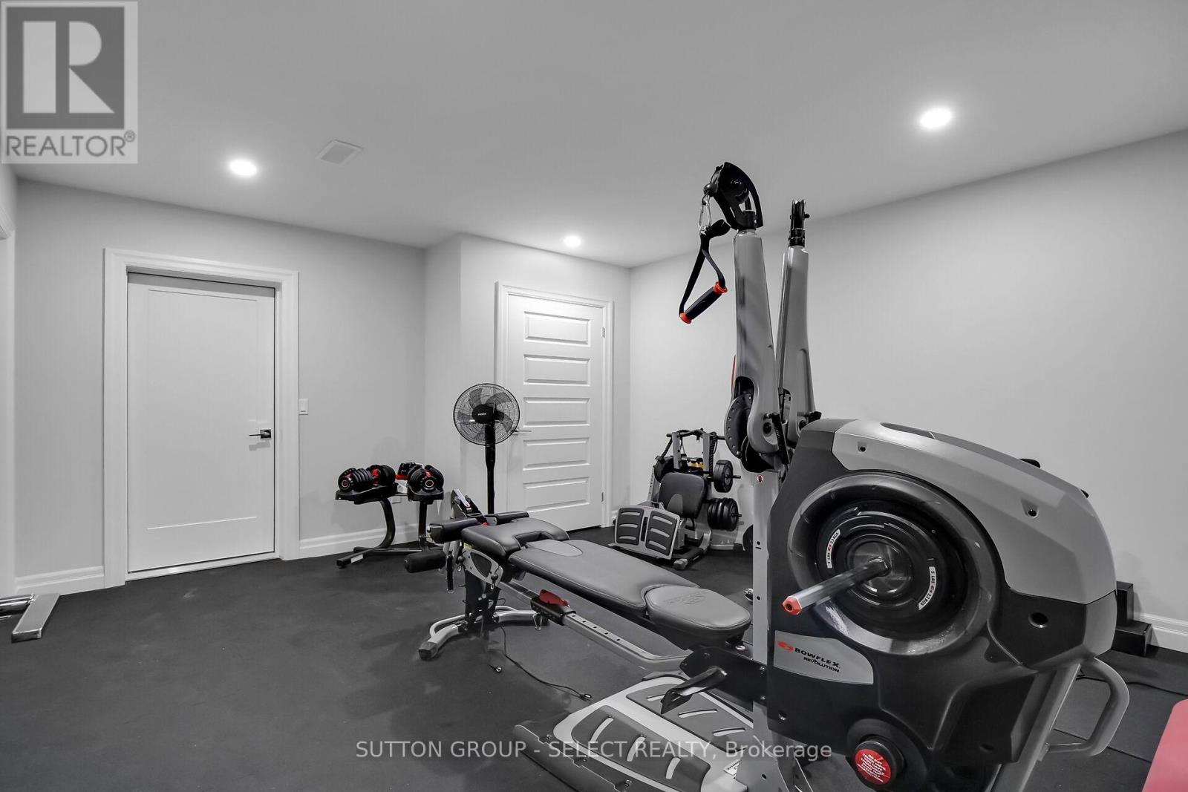73 Ashby Crescent Strathroy Caradoc, Ontario N7G 0A7
$1,459,900
Welcome to an extraordinary living experience in Saxonville Estates. This stunning home offers 4000 sf of living space, thoughtfully upgraded throughout, situated on a premium oversized lot backing onto wooded conservation. 5 spacious bedrooms and 3.5 baths, this residence is designed to provide comfort, elegance, and tranquility. Enter through stunning double doors into the grand foyer w/ soaring cathedral ceilings. Flow effortlessly into main living area, highlighted by coffered ceilings, updated stone gas fireplace. The kitchen is a chefs paradise w/ premium quartz countertops extending to backsplash, new stainless steel appliances, & a custom walk-in pantry. Wall-to-wall windows at the back of home provide breathtaking views of the property & woods. The primary suite is a private retreat featuring carpet inlay, a tray ceiling w/ crown moulding, custom fireplace, motorized curtains, a walk-in closet, & direct access to hot tub. Enjoy spa-like 6-piece ensuite w/ double sinks set in quartz, a soaker tub, &double glass shower. The oversized garage boasts epoxy floors, mini-split unit for heating & AC, & a Tesla charger, w/ entry to the mudroom & main floor laundry. The expansive lower level includes a rec room, games area, wet bar w/ granite countertops, fitness room, & two generously sized bedrooms w a bathroom. The backyard is an entertainers dream, featuring a sprawling deck, in-ground saltwater sports pool, hydropool spa, pool house w/ bathroom, & a custom-built cabana w/ a granite island & bar, outdoor fridge, fire pit. A fully-equipped outdoor kitchen with motorized awnings and an irrigation system ensures you have everything you need. This smart home is powered by Control4 automation, allowing you to manage lighting, temperature, security, and moreall from your phone. This exceptional home has been meticulously cared for and upgraded throughout, offering a rare opportunity to own in Saxonville Estates. Homes like this rarely come available. (id:61015)
Property Details
| MLS® Number | X12110075 |
| Property Type | Single Family |
| Community Name | SW |
| Amenities Near By | Hospital, Park |
| Community Features | School Bus |
| Equipment Type | Water Heater |
| Features | Irregular Lot Size, Conservation/green Belt, Paved Yard, Gazebo, Guest Suite, Sump Pump |
| Parking Space Total | 6 |
| Pool Type | Inground Pool, Outdoor Pool |
| Rental Equipment Type | Water Heater |
| Structure | Deck, Porch, Outbuilding |
Building
| Bathroom Total | 3 |
| Bedrooms Above Ground | 3 |
| Bedrooms Below Ground | 2 |
| Bedrooms Total | 5 |
| Age | 6 To 15 Years |
| Amenities | Fireplace(s) |
| Appliances | Hot Tub, Garage Door Opener Remote(s), Central Vacuum, Dishwasher, Dryer, Garage Door Opener, Oven, Hood Fan, Range, Washer, Window Coverings, Refrigerator |
| Architectural Style | Bungalow |
| Basement Development | Finished |
| Basement Type | N/a (finished) |
| Construction Style Attachment | Detached |
| Cooling Type | Central Air Conditioning |
| Exterior Finish | Stone |
| Fire Protection | Smoke Detectors |
| Fireplace Present | Yes |
| Fireplace Total | 2 |
| Foundation Type | Poured Concrete |
| Heating Fuel | Natural Gas |
| Heating Type | Forced Air |
| Stories Total | 1 |
| Size Interior | 2,000 - 2,500 Ft2 |
| Type | House |
| Utility Water | Municipal Water |
Parking
| Attached Garage | |
| Garage |
Land
| Acreage | No |
| Fence Type | Fully Fenced, Fenced Yard |
| Land Amenities | Hospital, Park |
| Landscape Features | Landscaped |
| Sewer | Sanitary Sewer |
| Size Depth | 135 Ft ,2 In |
| Size Frontage | 57 Ft ,3 In |
| Size Irregular | 57.3 X 135.2 Ft ; 57.31 X 149.52 X 79.70 X 135.24 Ft |
| Size Total Text | 57.3 X 135.2 Ft ; 57.31 X 149.52 X 79.70 X 135.24 Ft |
| Zoning Description | R1-6 |
Rooms
| Level | Type | Length | Width | Dimensions |
|---|---|---|---|---|
| Lower Level | Recreational, Games Room | 7.8 m | 5.3 m | 7.8 m x 5.3 m |
| Lower Level | Bedroom 4 | 4.2 m | 3.5 m | 4.2 m x 3.5 m |
| Lower Level | Bedroom 5 | 3.4 m | 3.3 m | 3.4 m x 3.3 m |
| Lower Level | Den | 4.4 m | 3.9 m | 4.4 m x 3.9 m |
| Lower Level | Living Room | 8.5 m | 5.9 m | 8.5 m x 5.9 m |
| Main Level | Foyer | 4.1 m | 2.1 m | 4.1 m x 2.1 m |
| Main Level | Laundry Room | 3 m | 2.1 m | 3 m x 2.1 m |
| Main Level | Mud Room | 4.4 m | 2.1 m | 4.4 m x 2.1 m |
| Main Level | Living Room | 6.2 m | 4.9 m | 6.2 m x 4.9 m |
| Main Level | Dining Room | 3.6 m | 3 m | 3.6 m x 3 m |
| Main Level | Kitchen | 4.6 m | 3.6 m | 4.6 m x 3.6 m |
| Main Level | Primary Bedroom | 4.3 m | 4.1 m | 4.3 m x 4.1 m |
| Main Level | Bedroom 2 | 3.7 m | 3.6 m | 3.7 m x 3.6 m |
| Main Level | Bedroom 3 | 3.6 m | 3.4 m | 3.6 m x 3.4 m |
https://www.realtor.ca/real-estate/28228846/73-ashby-crescent-strathroy-caradoc-sw-sw
Contact Us
Contact us for more information




















































