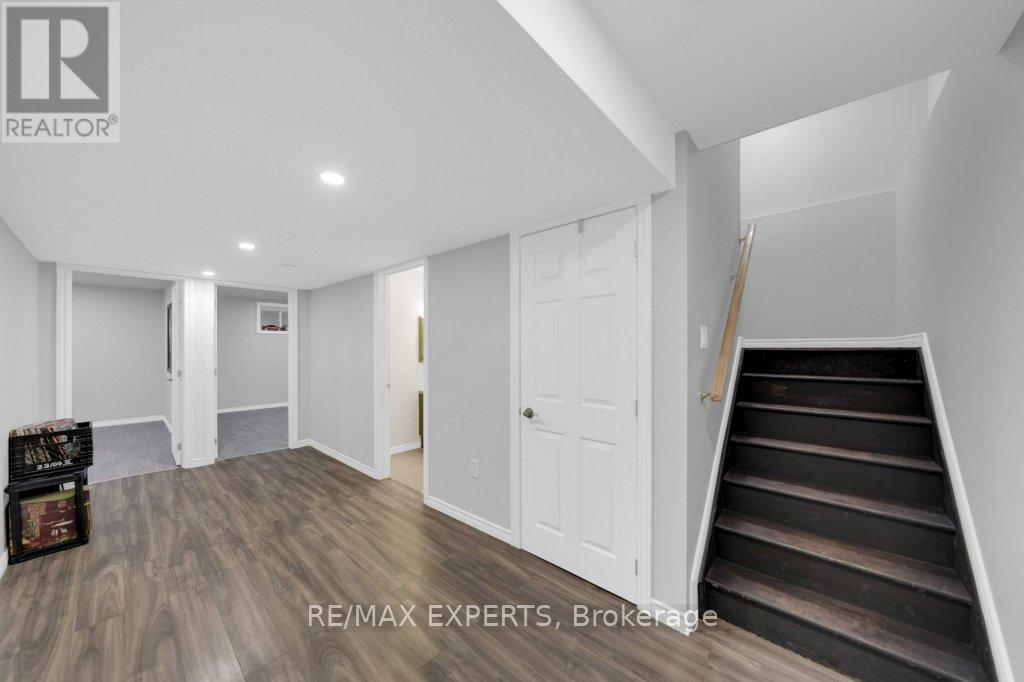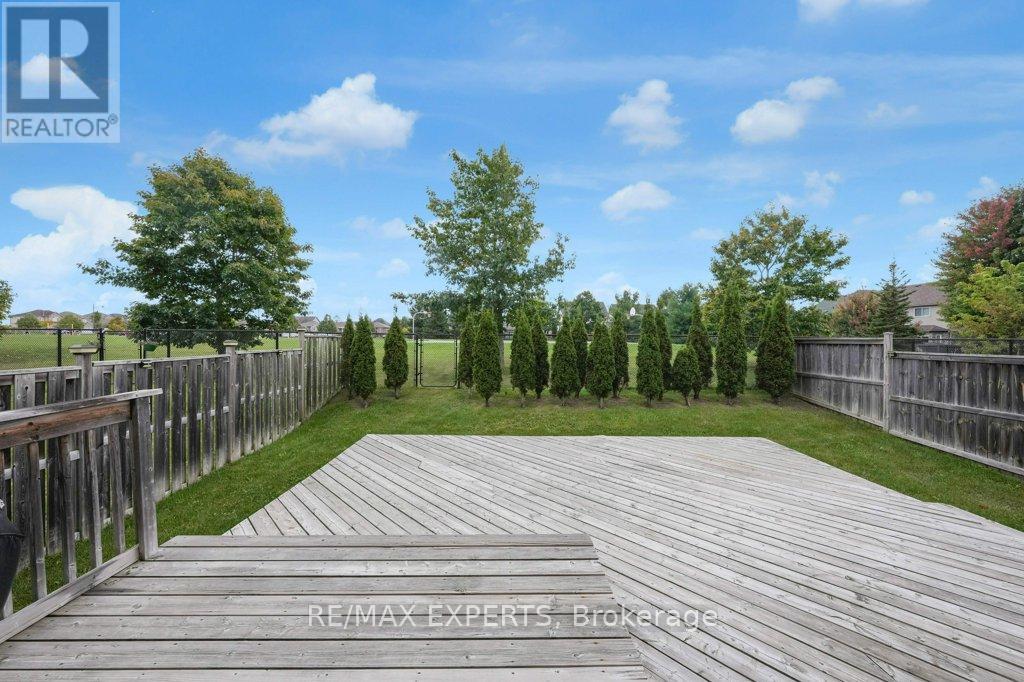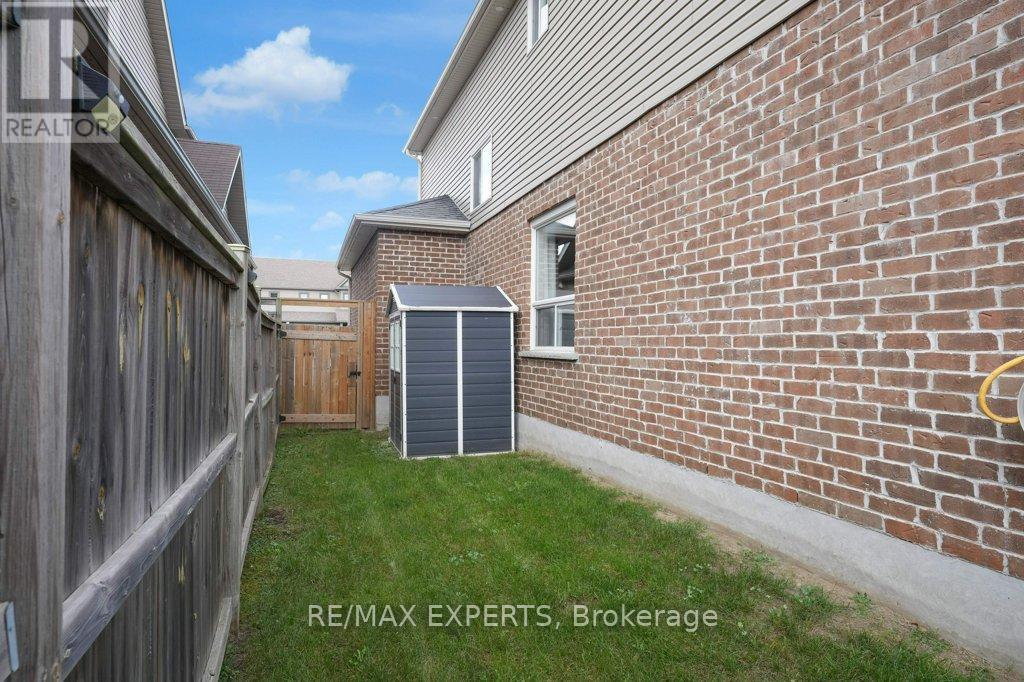73 Quigley Street Essa, Ontario L3W 0P5
$885,000
Welcome to this spacious 3-bedroom home with over 2300 sq ft of living space including the finished basement offering 2 additional bedrooms, perfect for growing families or guests. Located in a quiet neighborhood in Angus, this home features 4 bathrooms, including a fully renovated 5-piece ensuite in the primary bedroom, complete with a walk-in closet. The convenience of second-floor laundry makes everyday living a breeze. The heart of the home is the modern kitchen, boasting plenty of cabinets, generous counter space, a breakfast bar, and sleek stainless steel appliances-ideal for any home chef. The large living room flows seamlessly to the outdoors, with a walkout to a generously sized deck and a fenced yard that backs onto a peaceful park, complete with a gate for easy access. The 2-car garage plus additional space for up to 4 vehicles on the driveway, offer sample parking. This home truly combines comfort, style, and convenience. **** EXTRAS **** Fridge, Stove, Built-In Dishwasher, Washer, Dryer, Humidifier, 2 GDO's and Remote(s) , All ELF's incl Ceiling Fans, Pot-lights w/Dimmers, Shed, BBQ, Lorax Security Cameras, outdoor Soffit Lighting, Security System. (id:61015)
Property Details
| MLS® Number | N9389226 |
| Property Type | Single Family |
| Community Name | Angus |
| Amenities Near By | Park, Place Of Worship, Schools |
| Community Features | School Bus |
| Parking Space Total | 6 |
Building
| Bathroom Total | 4 |
| Bedrooms Above Ground | 3 |
| Bedrooms Below Ground | 2 |
| Bedrooms Total | 5 |
| Basement Development | Finished |
| Basement Type | N/a (finished) |
| Construction Style Attachment | Detached |
| Cooling Type | Central Air Conditioning |
| Exterior Finish | Vinyl Siding, Brick |
| Flooring Type | Ceramic, Laminate, Carpeted |
| Foundation Type | Concrete |
| Half Bath Total | 1 |
| Heating Fuel | Natural Gas |
| Heating Type | Forced Air |
| Stories Total | 2 |
| Size Interior | 1,500 - 2,000 Ft2 |
| Type | House |
| Utility Water | Municipal Water |
Parking
| Attached Garage |
Land
| Acreage | No |
| Fence Type | Fenced Yard |
| Land Amenities | Park, Place Of Worship, Schools |
| Sewer | Sanitary Sewer |
| Size Depth | 111 Ft ,7 In |
| Size Frontage | 39 Ft ,4 In |
| Size Irregular | 39.4 X 111.6 Ft |
| Size Total Text | 39.4 X 111.6 Ft |
Rooms
| Level | Type | Length | Width | Dimensions |
|---|---|---|---|---|
| Second Level | Primary Bedroom | 4.17 m | 4.87 m | 4.17 m x 4.87 m |
| Second Level | Bedroom 2 | 4.76 m | 4.57 m | 4.76 m x 4.57 m |
| Second Level | Bedroom 3 | 3.07 m | 3.21 m | 3.07 m x 3.21 m |
| Second Level | Laundry Room | 3.1 m | 1.91 m | 3.1 m x 1.91 m |
| Basement | Bedroom 4 | 3.51 m | 3.58 m | 3.51 m x 3.58 m |
| Basement | Bedroom 5 | 2.55 m | 3.61 m | 2.55 m x 3.61 m |
| Ground Level | Dining Room | 3.4 m | 3.3 m | 3.4 m x 3.3 m |
| Ground Level | Kitchen | 3.05 m | 3.3 m | 3.05 m x 3.3 m |
| Ground Level | Living Room | 6.45 m | 3.91 m | 6.45 m x 3.91 m |
https://www.realtor.ca/real-estate/27522228/73-quigley-street-essa-angus-angus
Contact Us
Contact us for more information










































