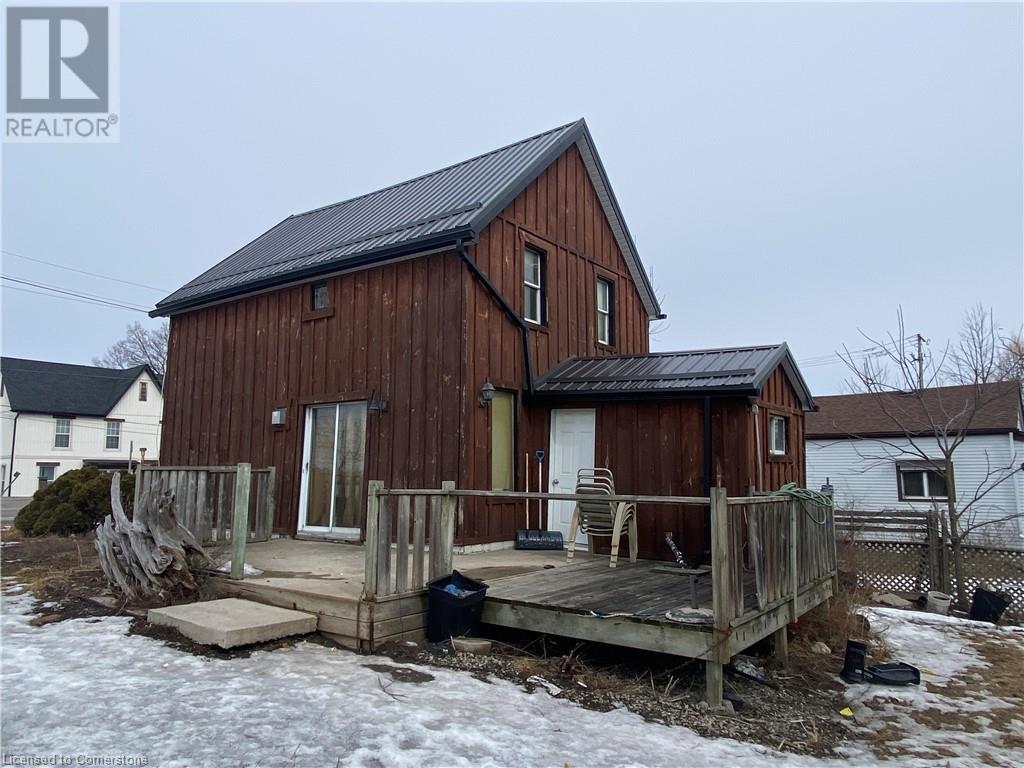7324 Rainham Road Dunnville, Ontario N1A 1Y3
$299,000
ATTENTION - 1st time Buyers, Contractors, Renovators, Handymen, Flippers or Investors. This 1-1/2 storey home is just under 1000 sq feet with open concept main floor, living room with gas fireplace, dining room with access to side patio, kitchen with peninsula and pantry, 2 upper-level bedrooms and 4pc bathroom. Updates include metal roof (2021), board & batten siding (2019) and exterior doors. The large 39' x 186' lot provides plenty of space for yard, parking or future additional structures. Prime location near Downtown Dunnville, with easy walk to the Grand River, Byng Park, Restaurants and all Amenities. This property is quite move-in ready. Property sold as-is/where-is with no representations or warranties made by the seller. Ideal project for the right Buyer offering superb value! (id:61015)
Property Details
| MLS® Number | 40703010 |
| Property Type | Single Family |
| Amenities Near By | Beach, Golf Nearby, Hospital, Marina, Park, Schools |
| Community Features | Community Centre |
| Equipment Type | None |
| Features | Conservation/green Belt, Crushed Stone Driveway, Country Residential |
| Parking Space Total | 2 |
| Rental Equipment Type | None |
| View Type | No Water View |
| Water Front Type | Waterfront |
Building
| Bathroom Total | 1 |
| Bedrooms Above Ground | 2 |
| Bedrooms Total | 2 |
| Appliances | Dryer, Freezer, Refrigerator, Stove, Washer |
| Basement Development | Unfinished |
| Basement Type | Crawl Space (unfinished) |
| Constructed Date | 1915 |
| Construction Style Attachment | Detached |
| Cooling Type | None |
| Foundation Type | Block |
| Heating Fuel | Electric, Natural Gas |
| Heating Type | Baseboard Heaters, Other |
| Stories Total | 2 |
| Size Interior | 980 Ft2 |
| Type | House |
| Utility Water | Cistern |
Land
| Access Type | Road Access |
| Acreage | No |
| Land Amenities | Beach, Golf Nearby, Hospital, Marina, Park, Schools |
| Sewer | Septic System |
| Size Depth | 186 Ft |
| Size Frontage | 40 Ft |
| Size Total Text | Under 1/2 Acre |
| Surface Water | River/stream |
| Zoning Description | Rh |
Rooms
| Level | Type | Length | Width | Dimensions |
|---|---|---|---|---|
| Second Level | 4pc Bathroom | Measurements not available | ||
| Second Level | Bedroom | 8'0'' x 11'0'' | ||
| Second Level | Bedroom | 10'6'' x 11'0'' | ||
| Main Level | Laundry Room | Measurements not available | ||
| Main Level | Laundry Room | 7'0'' x 7'6'' | ||
| Main Level | Kitchen | 9'6'' x 6'0'' | ||
| Main Level | Living Room | 22'0'' x 10'7'' |
https://www.realtor.ca/real-estate/27973875/7324-rainham-road-dunnville
Contact Us
Contact us for more information

















