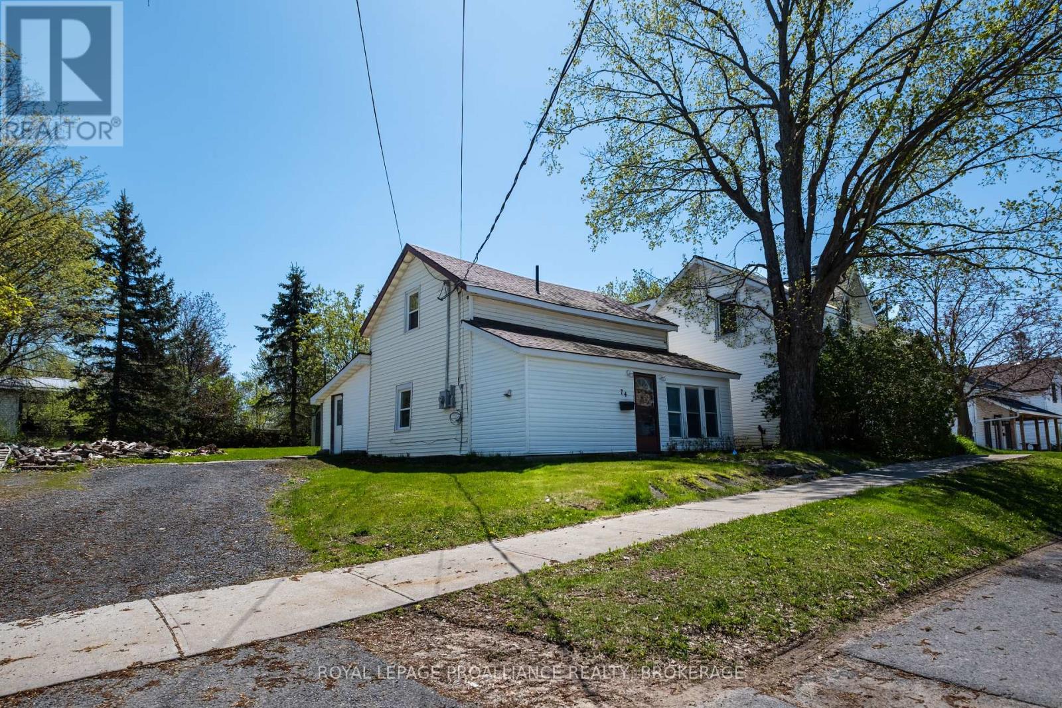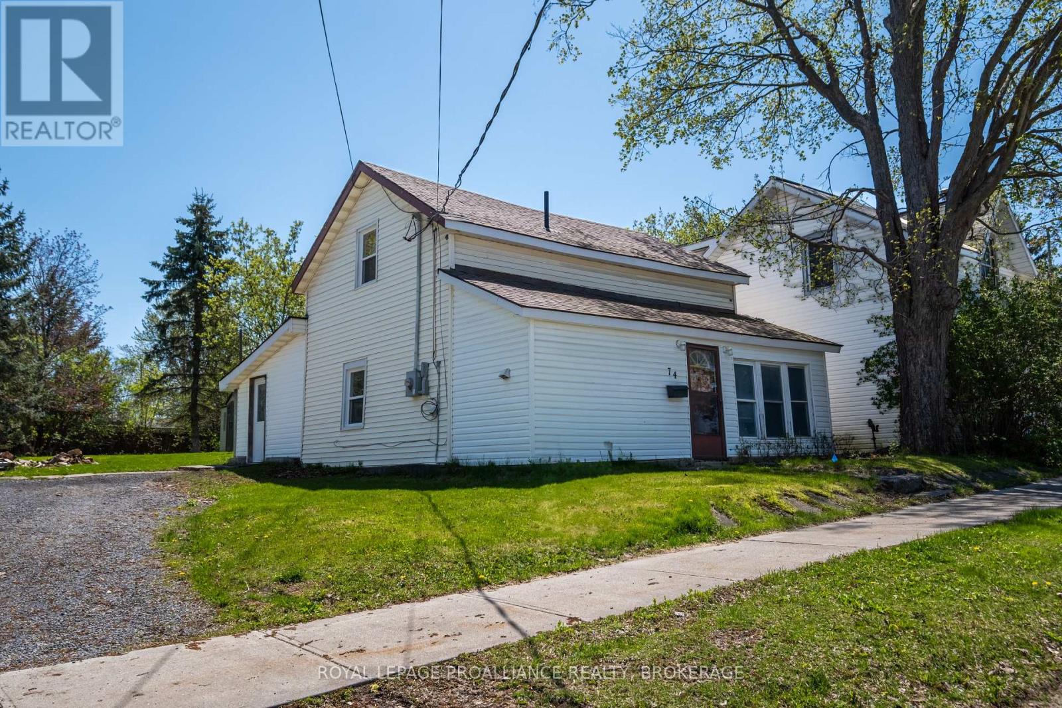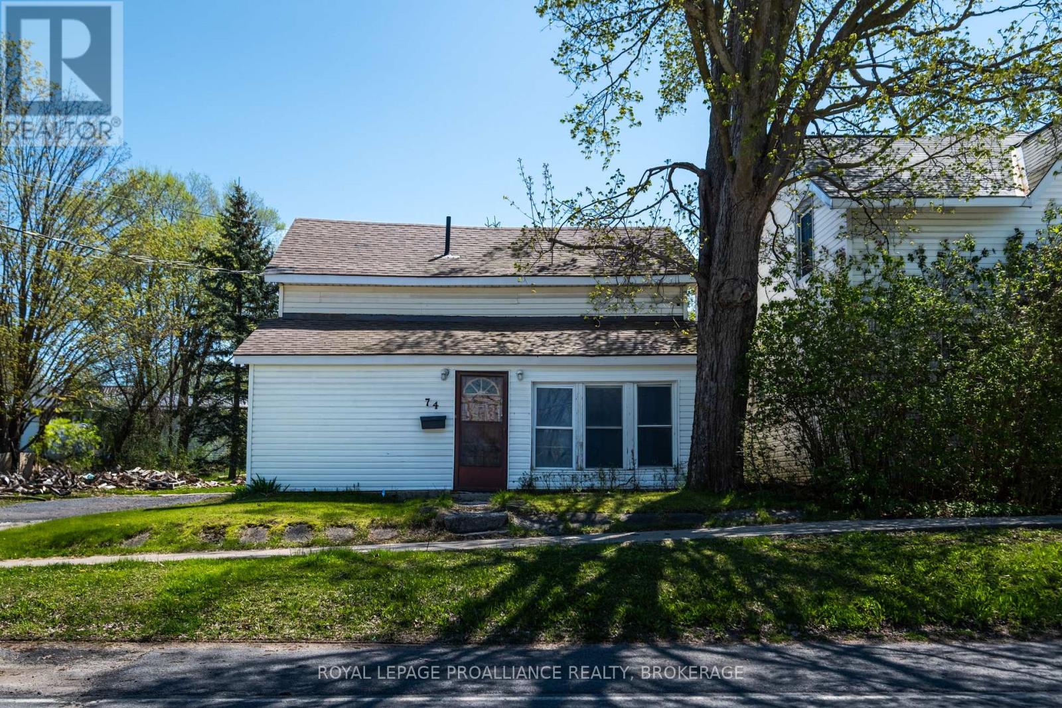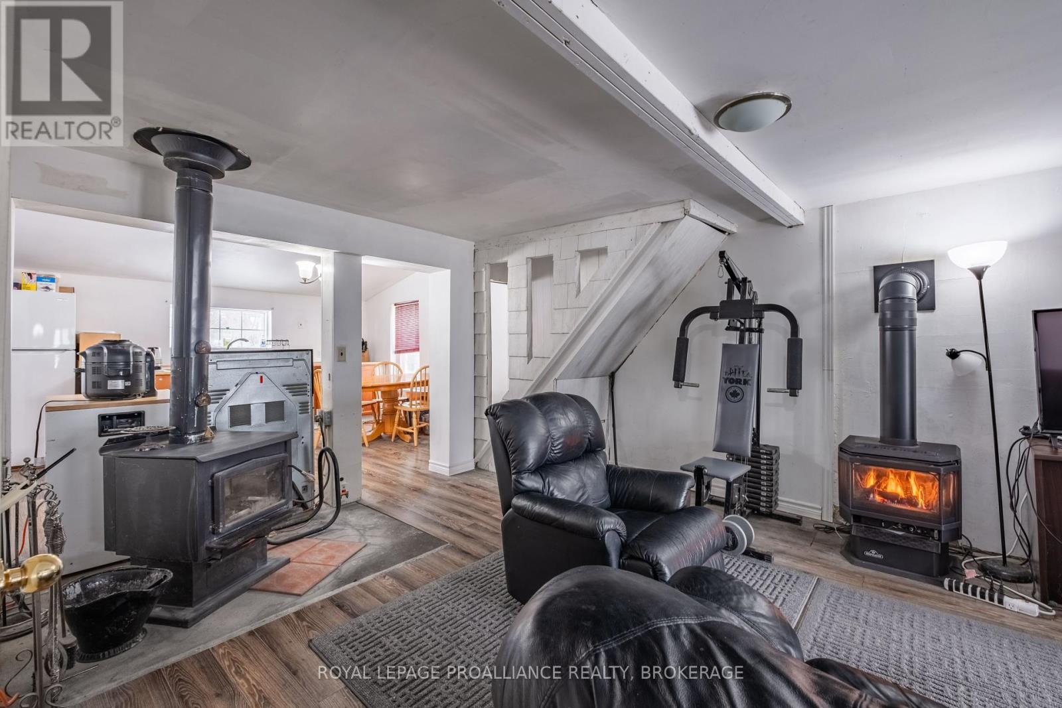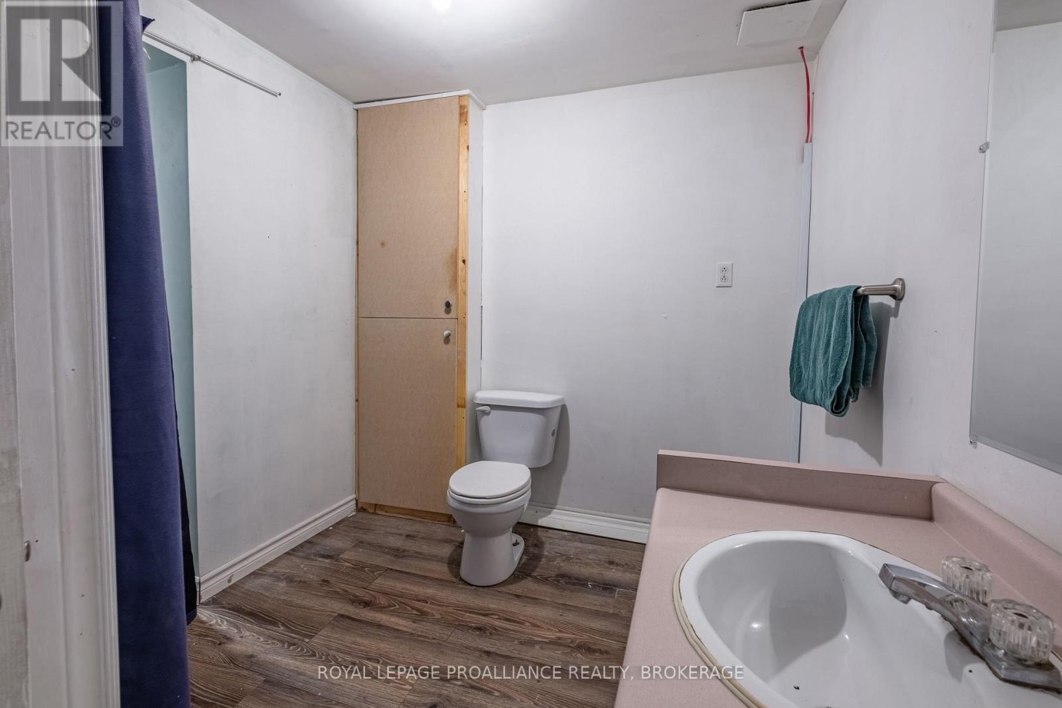74 Palace Road Greater Napanee, Ontario K7R 3B2
$299,900
Welcome home to this charming 1.5-storey detached home in Napanee, conveniently located just 5 minutes from Highway 401, schools, restaurants, grocery stores, & local amenities. This property sits on a generously sized lot, offering the potential to build a large home (subject to planning approval) if desired. The main floor features an eat-in kitchen, a spacious living area with a brand-new gas fireplace to cozy up to, a 2-piece bath with attached laundry room & a main floor bedroom. Upstairs, you'll find a versatile den, a 4-piece bath, & another bedroom. Over the years, this home has been thoughtfully upgraded, including a 200 Amp Electrical Panel with a built-in surge protector for the entire system, new soffit & vinyl siding at the front & back, & an expanded kitchen ceiling. The upstairs bathroom has been renovated with a new tub, bath walls, vanity, & mirror. Additional improvements include new insulation, baseboard heaters, & fresh flooring throughout the kitchen, living room, & downstairs bath. This home offers three sources of heat, ensuring comfort year-round. Step outside to enjoy a spacious yard with mature trees, perfect for relaxation or play, along with a shed for extra storage. The widened driveway accommodates up to four cars for ample parking. As an added bonus, a beautiful waterfall is just down the street, adding to the charm of this desirable neighborhood with great neighbors & a peaceful atmosphere. (id:61015)
Open House
This property has open houses!
1:00 pm
Ends at:3:00 pm
Property Details
| MLS® Number | X12077502 |
| Property Type | Single Family |
| Community Name | 58 - Greater Napanee |
| Equipment Type | None |
| Parking Space Total | 4 |
| Rental Equipment Type | None |
Building
| Bathroom Total | 2 |
| Bedrooms Above Ground | 2 |
| Bedrooms Total | 2 |
| Amenities | Fireplace(s) |
| Appliances | Water Heater, Dishwasher, Dryer, Freezer, Stove, Washer, Refrigerator |
| Basement Type | Crawl Space |
| Construction Style Attachment | Detached |
| Cooling Type | Window Air Conditioner |
| Exterior Finish | Vinyl Siding |
| Fireplace Present | Yes |
| Fireplace Total | 2 |
| Foundation Type | Unknown |
| Half Bath Total | 1 |
| Heating Fuel | Electric |
| Heating Type | Baseboard Heaters |
| Stories Total | 2 |
| Size Interior | 1,100 - 1,500 Ft2 |
| Type | House |
| Utility Water | Municipal Water |
Parking
| No Garage |
Land
| Acreage | No |
| Sewer | Sanitary Sewer |
| Size Depth | 132 Ft ,1 In |
| Size Frontage | 65 Ft ,8 In |
| Size Irregular | 65.7 X 132.1 Ft |
| Size Total Text | 65.7 X 132.1 Ft |
Rooms
| Level | Type | Length | Width | Dimensions |
|---|---|---|---|---|
| Second Level | Den | 5.18 m | 3.84 m | 5.18 m x 3.84 m |
| Second Level | Bedroom | 3.05 m | 3.05 m | 3.05 m x 3.05 m |
| Main Level | Kitchen | 4.17 m | 8.13 m | 4.17 m x 8.13 m |
| Main Level | Living Room | 4.01 m | 7.57 m | 4.01 m x 7.57 m |
| Main Level | Bedroom | 3.05 m | 3.05 m | 3.05 m x 3.05 m |
| Main Level | Bathroom | 2.29 m | 2.74 m | 2.29 m x 2.74 m |
| Other | Bathroom | 1.98 m | 2.87 m | 1.98 m x 2.87 m |
Contact Us
Contact us for more information

