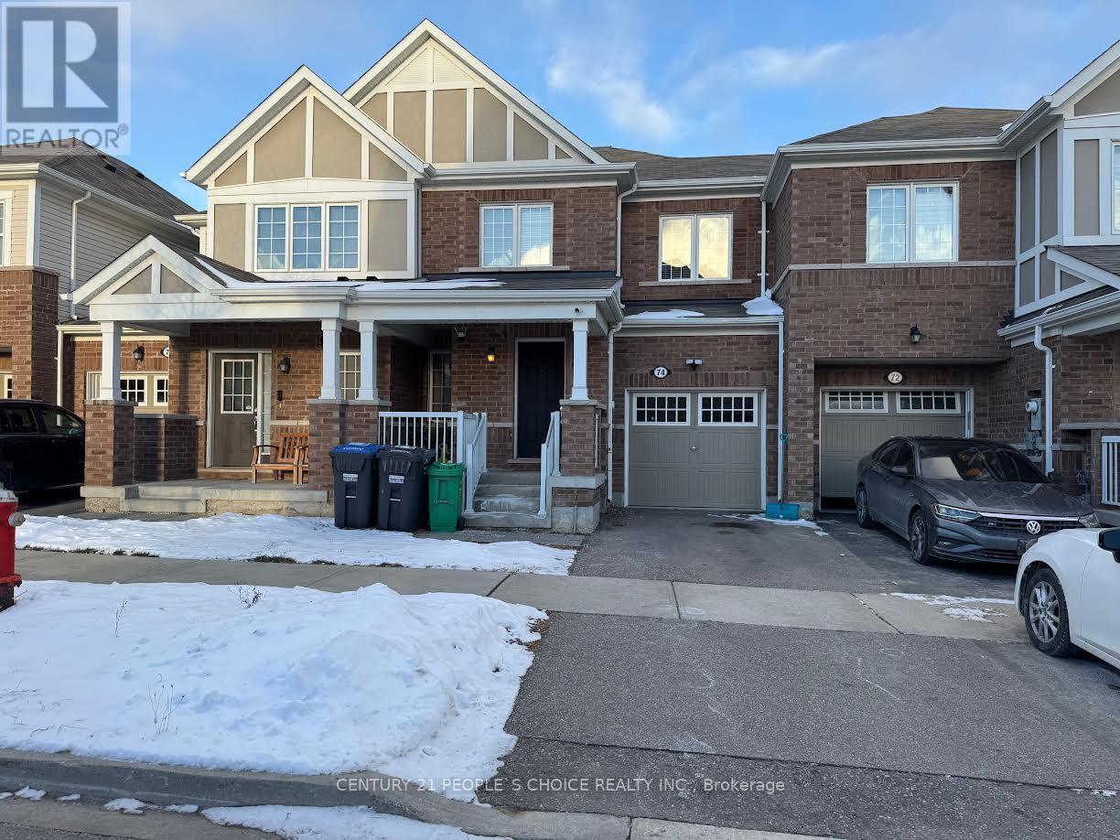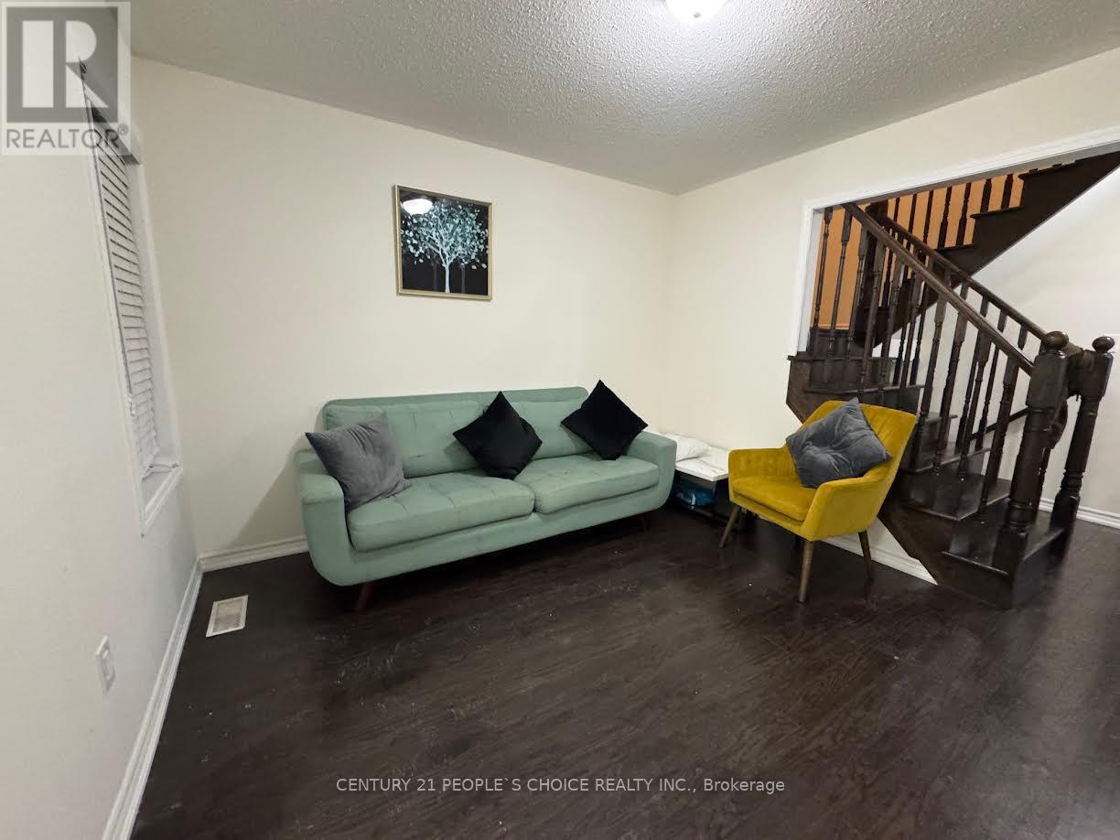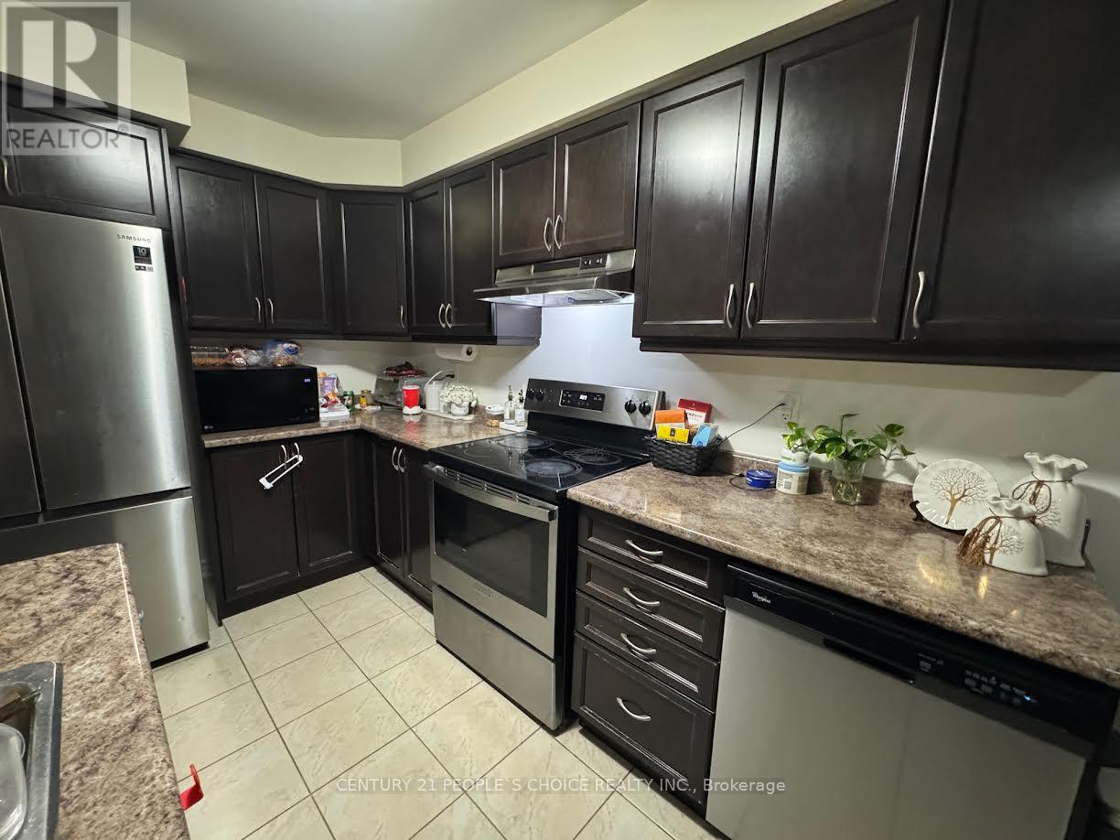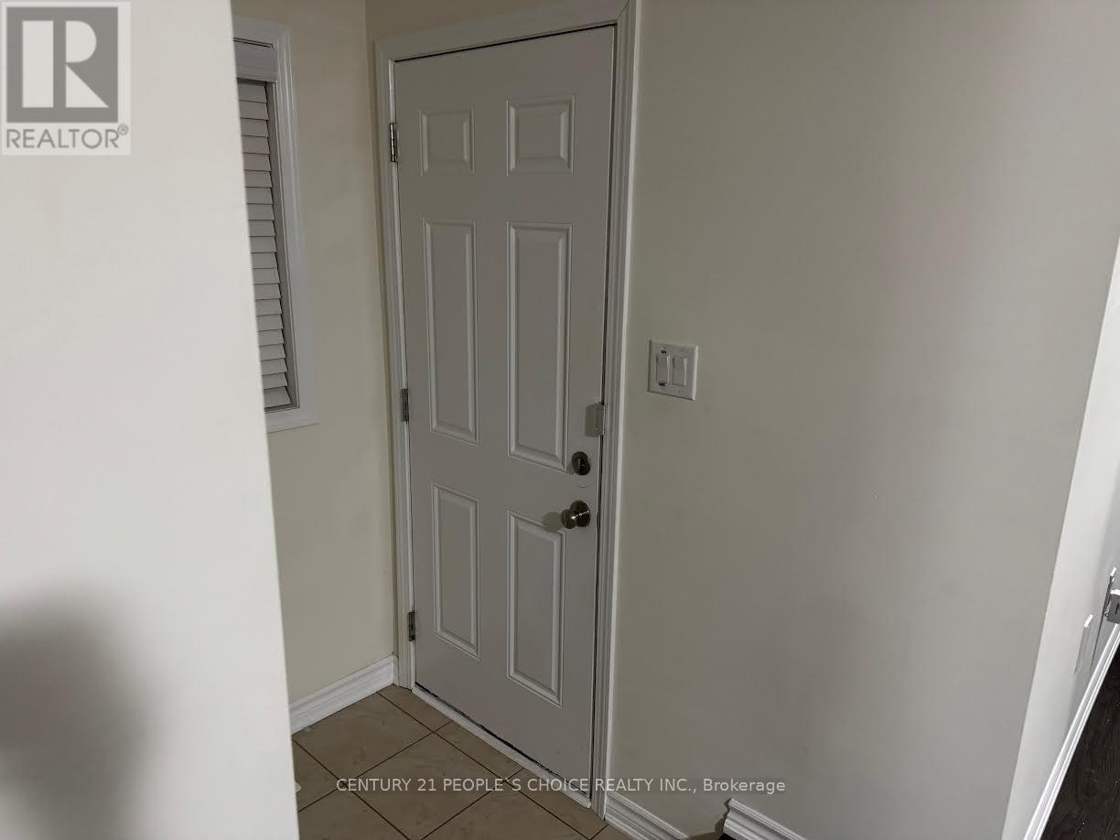74 Quillberry Close Brampton, Ontario L7A 4N8
$3,200 Monthly
This spacious freehold townhome is move-in ready and perfect for comfortable living! Boasting a modern design, the main floor features an open-concept layout that seamlessly connects the living and family rooms to a stylish kitchen equipped with stainless steel appliances and ample storage. Upstairs, you'll find4 generously sized bedrooms, each offering privacy and a tranquil escape. Located in a highly desirable neighborhood close to schools, parks, and all essential amenities, this home has it all. Don't miss this incredible opportunity! **** EXTRAS **** S/S Fridge, S/S Stove, S/S Built-In Dishwasher, Clothes Washer, Clothes Dryer. (id:61015)
Property Details
| MLS® Number | W11925843 |
| Property Type | Single Family |
| Community Name | Northwest Brampton |
| Parking Space Total | 2 |
Building
| Bathroom Total | 3 |
| Bedrooms Above Ground | 4 |
| Bedrooms Total | 4 |
| Basement Development | Unfinished |
| Basement Type | N/a (unfinished) |
| Construction Style Attachment | Attached |
| Cooling Type | Central Air Conditioning |
| Exterior Finish | Brick |
| Foundation Type | Unknown |
| Half Bath Total | 1 |
| Heating Fuel | Natural Gas |
| Heating Type | Forced Air |
| Stories Total | 2 |
| Type | Row / Townhouse |
| Utility Water | Municipal Water |
Parking
| Attached Garage |
Land
| Acreage | No |
| Sewer | Sanitary Sewer |
Contact Us
Contact us for more information

















