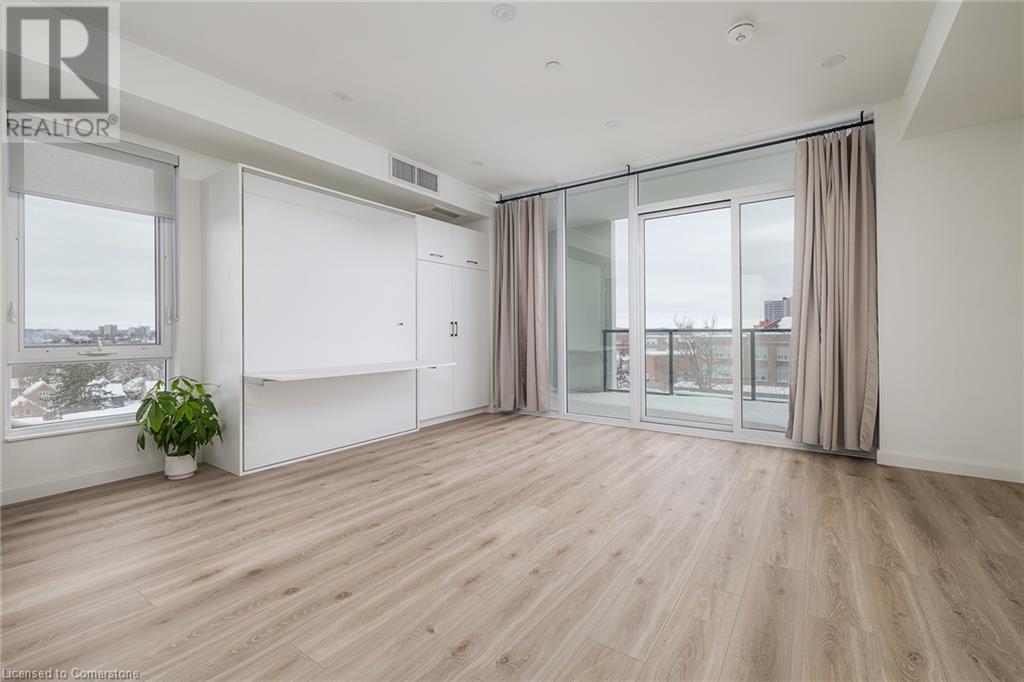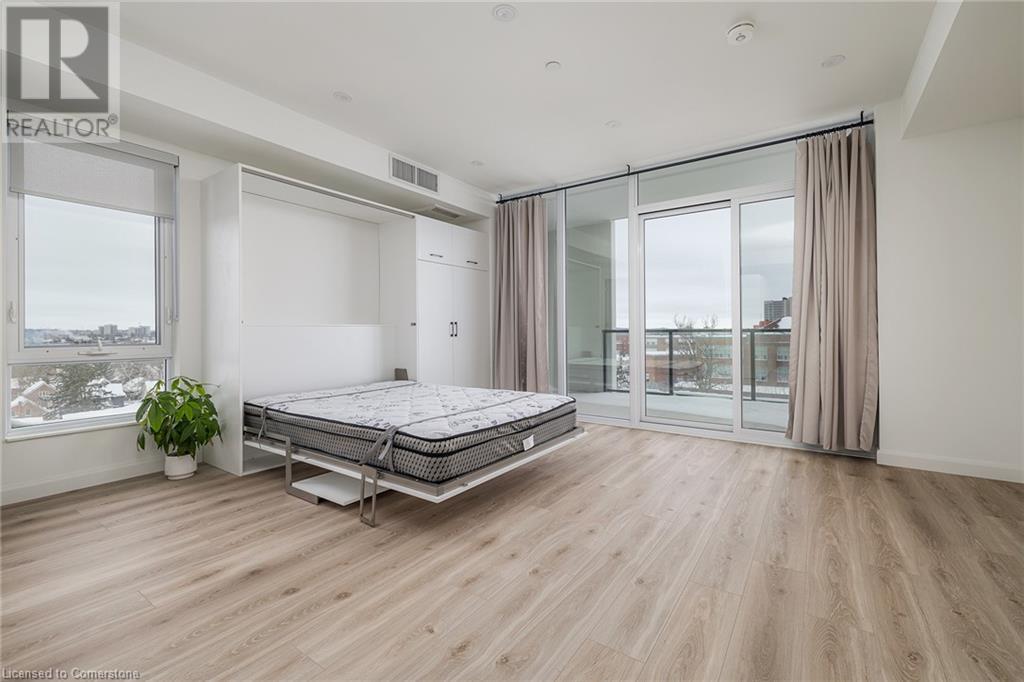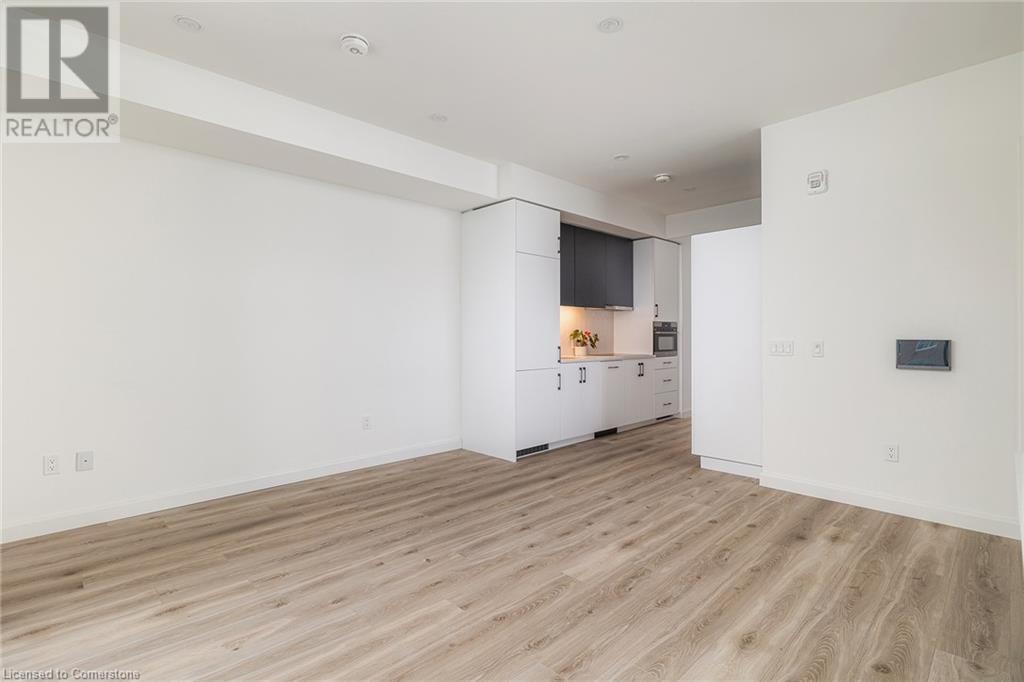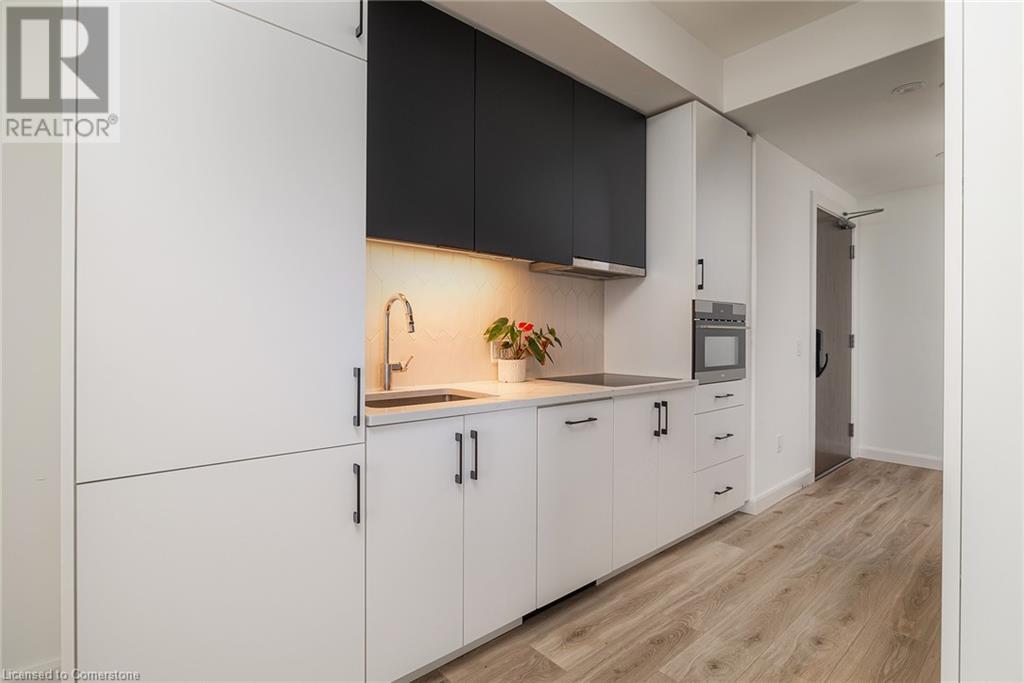741 King Street W Unit# 613 Kitchener, Ontario N2G 1E5
$369,999Maintenance, Insurance, Landscaping, Property Management
$326.97 Monthly
Maintenance, Insurance, Landscaping, Property Management
$326.97 MonthlyThis charming studio condo at 741 King St W, Unit 613, in Kitchener offers a cozy and functional living space. With an efficient layout, the unit includes a built-in bed, maximizing the living area for comfort and convenience. The main floor features a 4-piece bath, dining area, kitchen, and laundry, all thoughtfully designed with practical dimensions—perfect for those seeking a low-maintenance lifestyle. The living area provides a welcoming atmosphere with ample space, making this condo a great choice for first-time buyers, investors, or anyone looking to simplify their living situation without sacrificing style or comfort. (id:61015)
Property Details
| MLS® Number | 40704759 |
| Property Type | Single Family |
| Neigbourhood | K-W Hospital |
| Amenities Near By | Park, Place Of Worship, Public Transit, Schools, Shopping |
| Features | Balcony |
Building
| Bathroom Total | 1 |
| Amenities | Exercise Centre |
| Appliances | Dishwasher, Dryer, Refrigerator, Washer, Microwave Built-in, Hood Fan |
| Basement Type | None |
| Constructed Date | 2023 |
| Construction Style Attachment | Attached |
| Cooling Type | Central Air Conditioning |
| Exterior Finish | Concrete |
| Fire Protection | Smoke Detectors, Unknown |
| Foundation Type | Poured Concrete |
| Heating Fuel | Natural Gas |
| Heating Type | Forced Air |
| Stories Total | 1 |
| Size Interior | 681 Ft2 |
| Type | Apartment |
| Utility Water | Municipal Water |
Parking
| None |
Land
| Access Type | Road Access |
| Acreage | No |
| Land Amenities | Park, Place Of Worship, Public Transit, Schools, Shopping |
| Sewer | Municipal Sewage System |
| Size Frontage | 79 Ft |
| Size Total Text | Unknown |
| Zoning Description | Mu-3 |
Rooms
| Level | Type | Length | Width | Dimensions |
|---|---|---|---|---|
| Main Level | Living Room | 8'1'' x 13'8'' | ||
| Main Level | Laundry Room | 7'10'' x 5'4'' | ||
| Main Level | Kitchen | 8'6'' x 11'11'' | ||
| Main Level | Dining Room | 8'6'' x 10'11'' | ||
| Main Level | 4pc Bathroom | Measurements not available |
https://www.realtor.ca/real-estate/28002677/741-king-street-w-unit-613-kitchener
Contact Us
Contact us for more information













