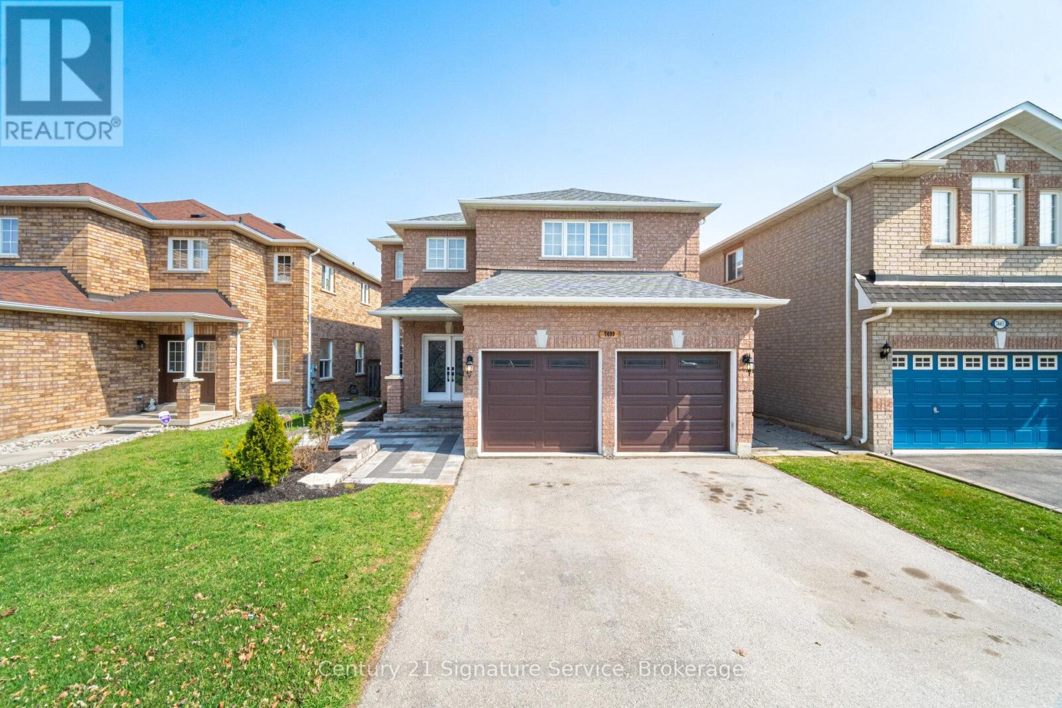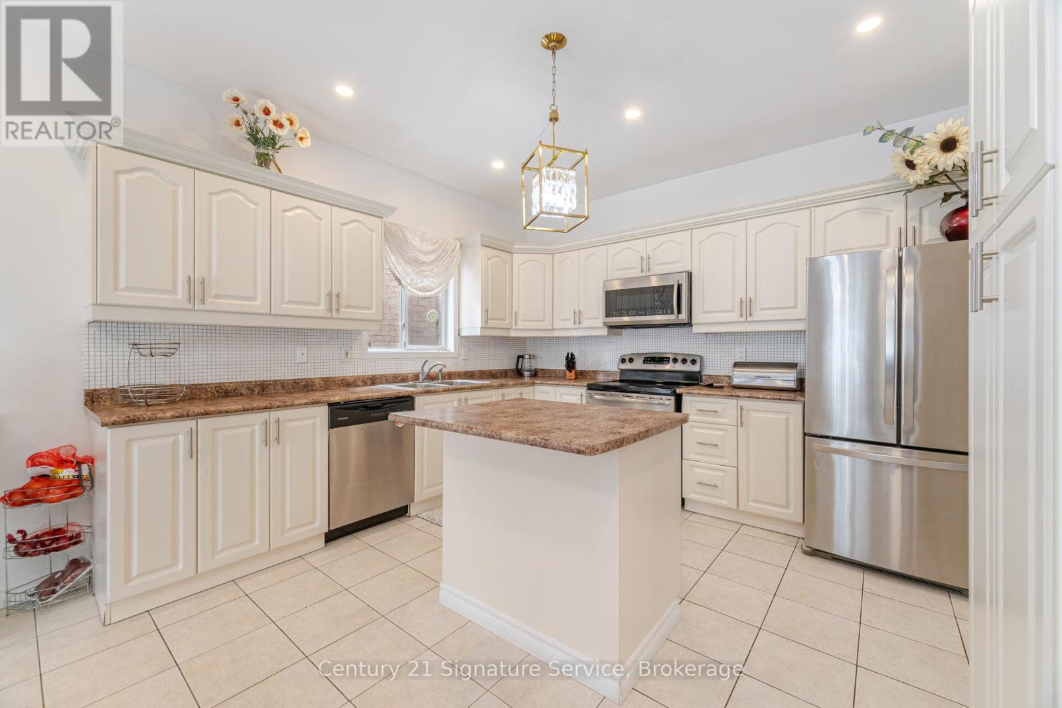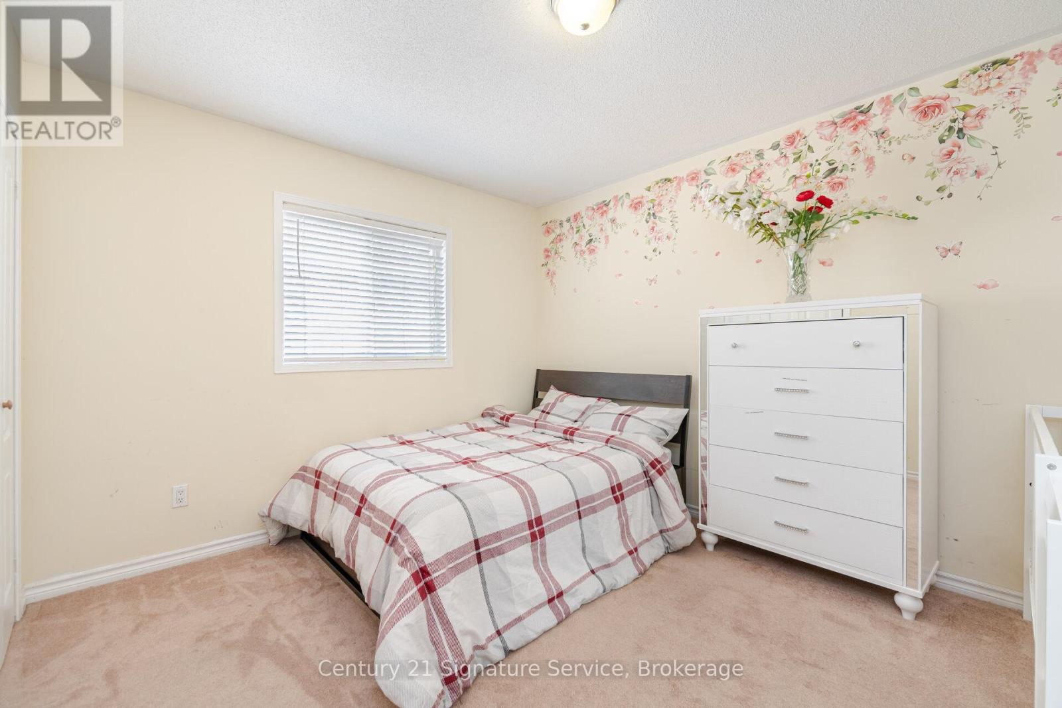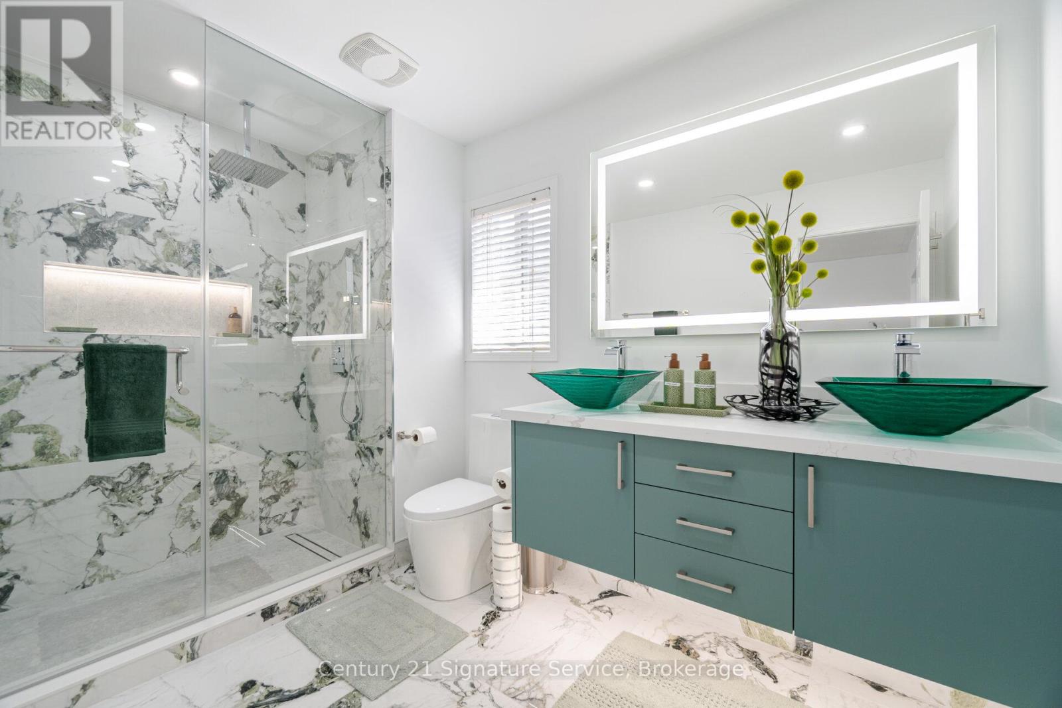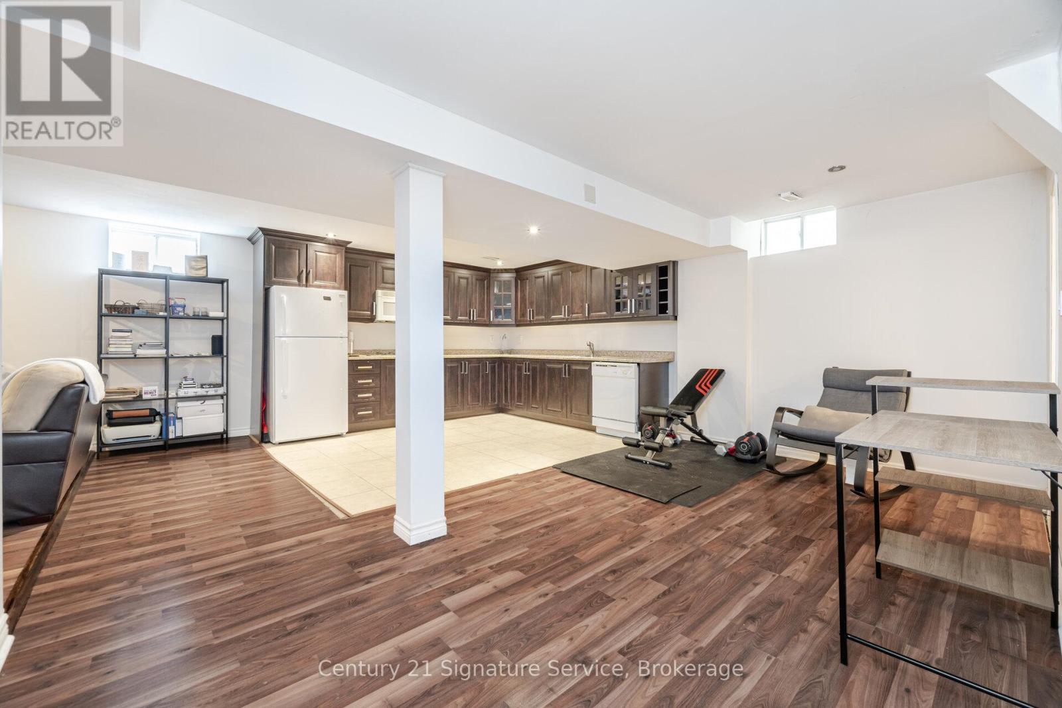7439 Allspice Trail Mississauga, Ontario L5N 8N5
$1,425,000
Welcome to this stunning 4+2 bedroom, 5 bathrooms brick detached home with approximately 4,000sqft in Living Space, ideally situated in the sought-after Lisgar community of Mississauga. Designed with comfort and functionality in mind, this spacious residence boasts an open-concept layout with soaring 9' ceilings on the main floor, creating a bright and inviting atmosphere.Enjoy generously sized bedrooms, including two primary Bedrooms with beautifully renovated ensuite bathrooms. The cozy family room with a fireplace is perfect for relaxing evenings, while the large family-sized kitchen is ideal for everyday living and entertaining. Additional highlights include a convenient main floor laundry room and direct access to the home from the attached two-car garage.Set in a vibrant, family-friendly neighborhood, this home is just a short walk to top-rated schools, picturesque parks, shopping centers, and public transit. Commuters will appreciate the quick and easy access to Highways 401 and 407.An exceptional bonus is the fully finished two-bedroom basement apartment, with potential for a separate entrance perfect for extended family or as an excellent income-generating opportunity. (id:61015)
Property Details
| MLS® Number | W12108013 |
| Property Type | Single Family |
| Community Name | Lisgar |
| Features | Carpet Free, In-law Suite |
| Parking Space Total | 4 |
Building
| Bathroom Total | 5 |
| Bedrooms Above Ground | 4 |
| Bedrooms Below Ground | 2 |
| Bedrooms Total | 6 |
| Appliances | Garage Door Opener Remote(s) |
| Basement Development | Finished |
| Basement Type | N/a (finished) |
| Construction Style Attachment | Detached |
| Cooling Type | Central Air Conditioning |
| Exterior Finish | Brick |
| Fireplace Present | Yes |
| Flooring Type | Hardwood, Laminate, Ceramic, Carpeted |
| Half Bath Total | 1 |
| Heating Fuel | Natural Gas |
| Heating Type | Forced Air |
| Stories Total | 2 |
| Size Interior | 2,500 - 3,000 Ft2 |
| Type | House |
| Utility Water | Municipal Water |
Parking
| Garage |
Land
| Acreage | No |
| Sewer | Sanitary Sewer |
| Size Depth | 108 Ft ,7 In |
| Size Frontage | 40 Ft |
| Size Irregular | 40 X 108.6 Ft |
| Size Total Text | 40 X 108.6 Ft |
Rooms
| Level | Type | Length | Width | Dimensions |
|---|---|---|---|---|
| Lower Level | Family Room | 3.6 m | 4.11 m | 3.6 m x 4.11 m |
| Lower Level | Kitchen | 4.11 m | 3.35 m | 4.11 m x 3.35 m |
| Lower Level | Other | 5.03 m | 2.77 m | 5.03 m x 2.77 m |
| Lower Level | Bedroom | 3.47 m | 3.66 m | 3.47 m x 3.66 m |
| Lower Level | Bedroom | 3.38 m | 3.66 m | 3.38 m x 3.66 m |
| Main Level | Family Room | 4.12 m | 3.69 m | 4.12 m x 3.69 m |
| Main Level | Living Room | 4.27 m | 3.96 m | 4.27 m x 3.96 m |
| Main Level | Dining Room | 2.99 m | 3.96 m | 2.99 m x 3.96 m |
| Main Level | Kitchen | 3.96 m | 3.72 m | 3.96 m x 3.72 m |
| Main Level | Eating Area | 3.96 m | 2.47 m | 3.96 m x 2.47 m |
| Main Level | Laundry Room | 2.93 m | 2.07 m | 2.93 m x 2.07 m |
| Upper Level | Primary Bedroom | 5.37 m | 5.06 m | 5.37 m x 5.06 m |
| Upper Level | Bedroom | 3.69 m | 3.87 m | 3.69 m x 3.87 m |
| Upper Level | Bedroom | 3.9 m | 3.47 m | 3.9 m x 3.47 m |
| Upper Level | Bedroom | 3.08 m | 3.84 m | 3.08 m x 3.84 m |
https://www.realtor.ca/real-estate/28224170/7439-allspice-trail-mississauga-lisgar-lisgar
Contact Us
Contact us for more information


