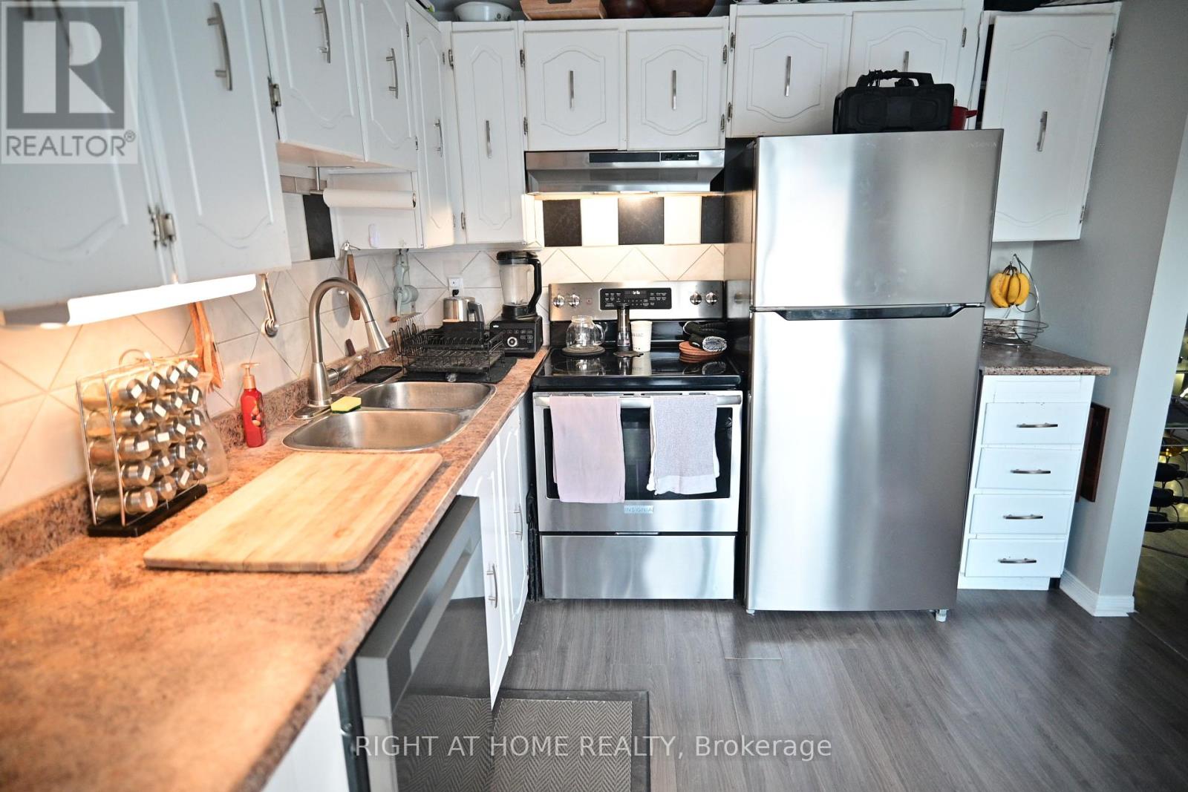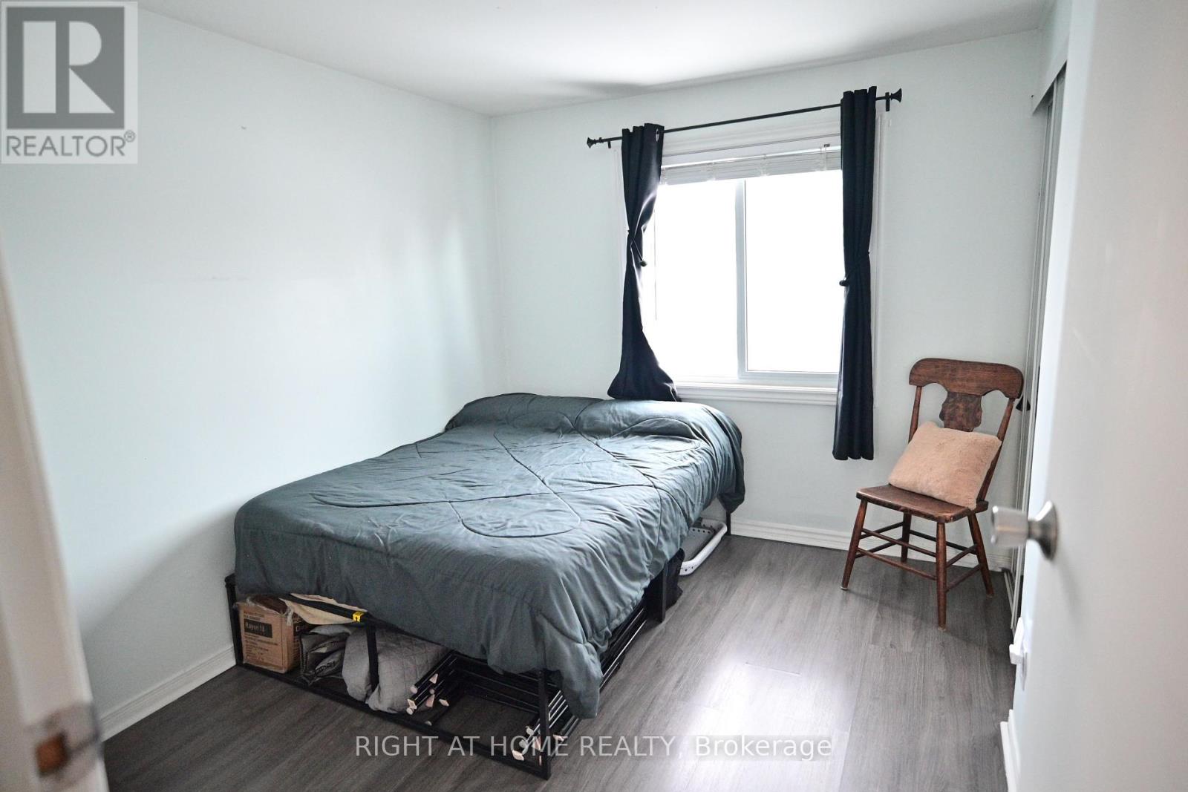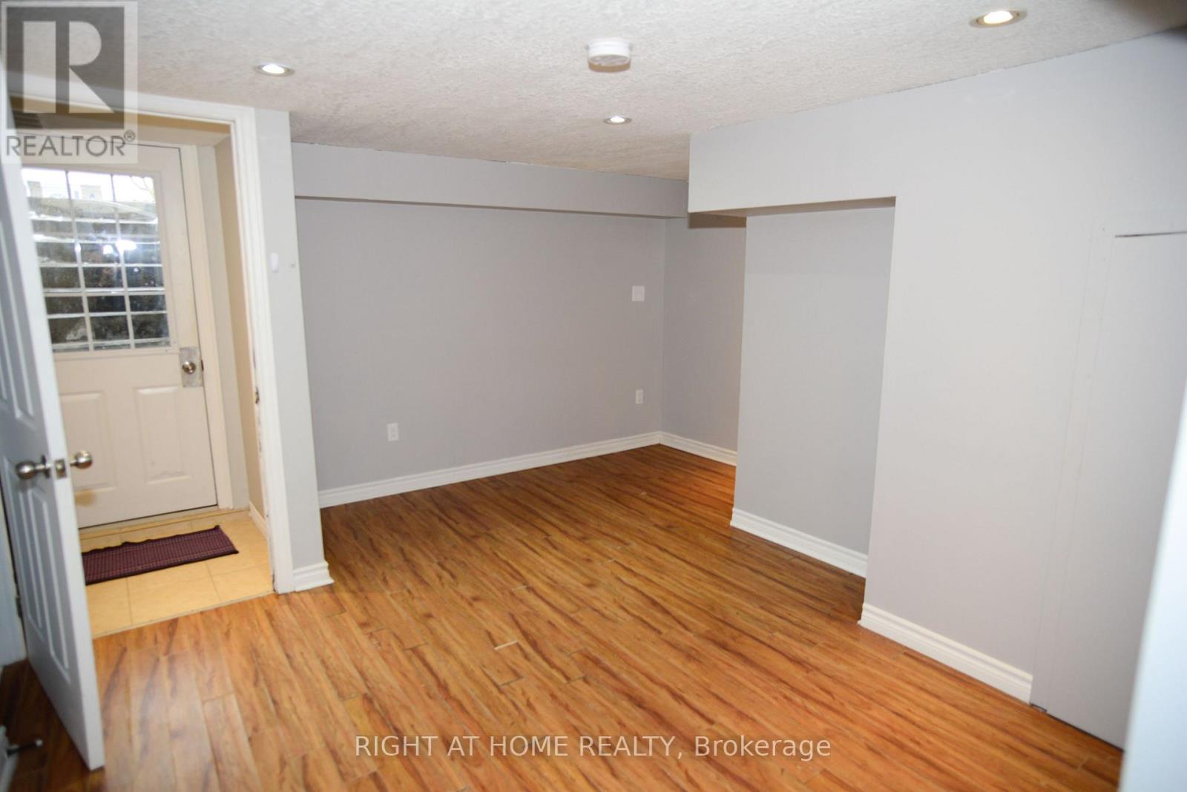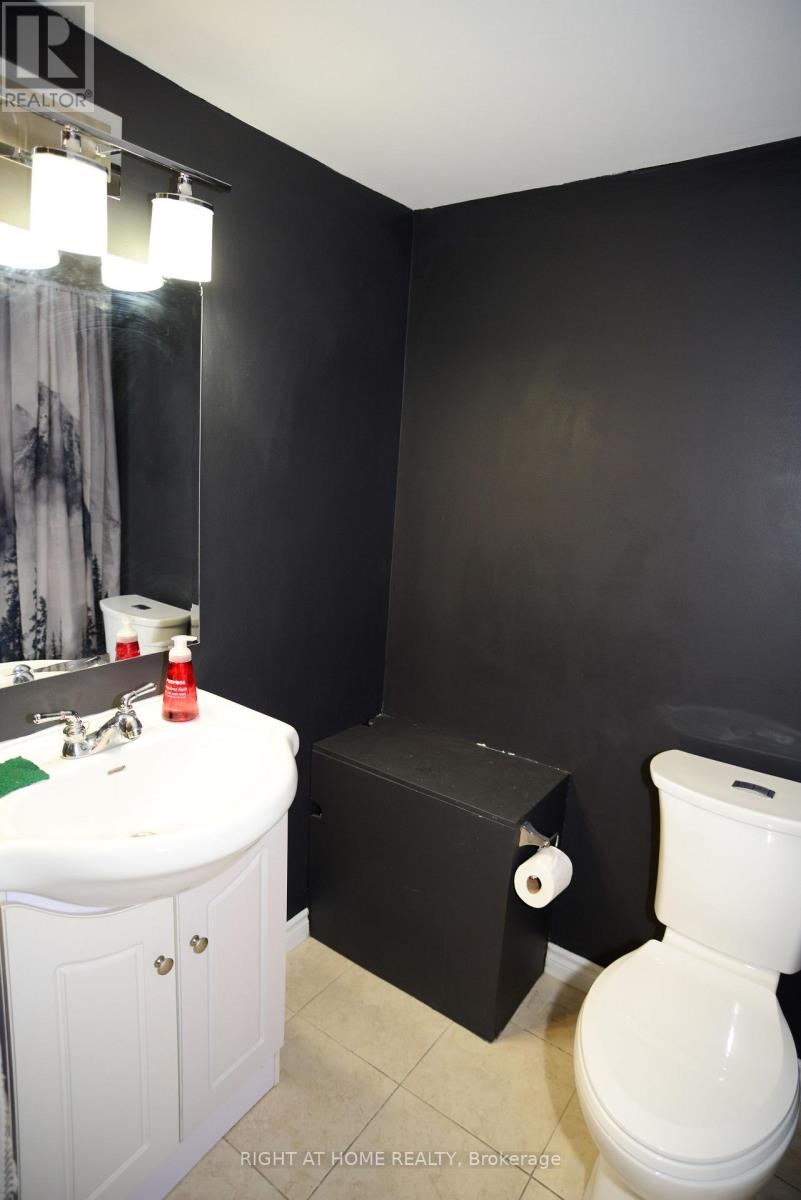747 Parkview Crescent Cambridge, Ontario N3H 5A1
$499,000
Nestled in a vibrant Cambridge neighbourhood, this spacious 4+1 bedroom, 2 full bathroom townhouse is your turn-key home! Steps from top-rated schools, scenic trails, Costco, shopping, restaurants, Conestoga College, and easy access to Hwy 401 & 8. The carpet-free main floor boasts a bright, open layout, complemented by a stunning bay window (updated 2020). The fully finished basement, laminate (2023)with sleek pot lights and a separate entrance, with an egress window(2020) offers a fantastic mortgage-helper/ in-law potential opportunity or extra living space. Outside, enjoy a private, fully fenced yard perfect for kids, pets, or BBQs! Shared laundry, all appliances included, and recent upgrades like eavestroughs (2020) add peace of mind. With parking for 3, this move-in-ready gem combines convenience, style, and income potential. Act fast it wont last long! Book Your Private Showing Today! (id:61015)
Property Details
| MLS® Number | X12083823 |
| Property Type | Single Family |
| Equipment Type | Water Heater |
| Features | Carpet Free |
| Parking Space Total | 3 |
| Rental Equipment Type | Water Heater |
| Structure | Shed |
Building
| Bathroom Total | 2 |
| Bedrooms Above Ground | 4 |
| Bedrooms Below Ground | 1 |
| Bedrooms Total | 5 |
| Appliances | Water Heater, Dishwasher, Two Stoves, Refrigerator |
| Basement Development | Finished |
| Basement Features | Separate Entrance, Walk Out |
| Basement Type | N/a (finished) |
| Construction Style Attachment | Attached |
| Cooling Type | Central Air Conditioning |
| Exterior Finish | Brick |
| Heating Fuel | Natural Gas |
| Heating Type | Forced Air |
| Stories Total | 2 |
| Size Interior | 1,100 - 1,500 Ft2 |
| Type | Row / Townhouse |
| Utility Water | Municipal Water |
Parking
| No Garage |
Land
| Acreage | No |
| Fence Type | Fully Fenced |
| Sewer | Sanitary Sewer |
| Size Depth | 80 Ft |
| Size Frontage | 20 Ft |
| Size Irregular | 20 X 80 Ft |
| Size Total Text | 20 X 80 Ft |
Rooms
| Level | Type | Length | Width | Dimensions |
|---|---|---|---|---|
| Second Level | Primary Bedroom | 3.71 m | 3 m | 3.71 m x 3 m |
| Second Level | Bedroom 2 | 2.69 m | 2.82 m | 2.69 m x 2.82 m |
| Second Level | Bedroom 3 | 3.2 m | 2.57 m | 3.2 m x 2.57 m |
| Second Level | Bedroom 4 | 2.79 m | 2.39 m | 2.79 m x 2.39 m |
| Second Level | Bathroom | Measurements not available | ||
| Basement | Kitchen | 2.18 m | 3.05 m | 2.18 m x 3.05 m |
| Basement | Living Room | 3.05 m | 3.35 m | 3.05 m x 3.35 m |
| Basement | Bedroom | 3.05 m | 3.05 m | 3.05 m x 3.05 m |
| Basement | Bathroom | 10 m | Measurements not available x 10 m | |
| Main Level | Kitchen | 3.51 m | 2.44 m | 3.51 m x 2.44 m |
| Main Level | Laundry Room | Measurements not available | ||
| Main Level | Dining Room | 3.43 m | 2.95 m | 3.43 m x 2.95 m |
| Main Level | Living Room | 6.02 m | 4.06 m | 6.02 m x 4.06 m |
Utilities
| Cable | Available |
| Sewer | Installed |
https://www.realtor.ca/real-estate/28169866/747-parkview-crescent-cambridge
Contact Us
Contact us for more information





































