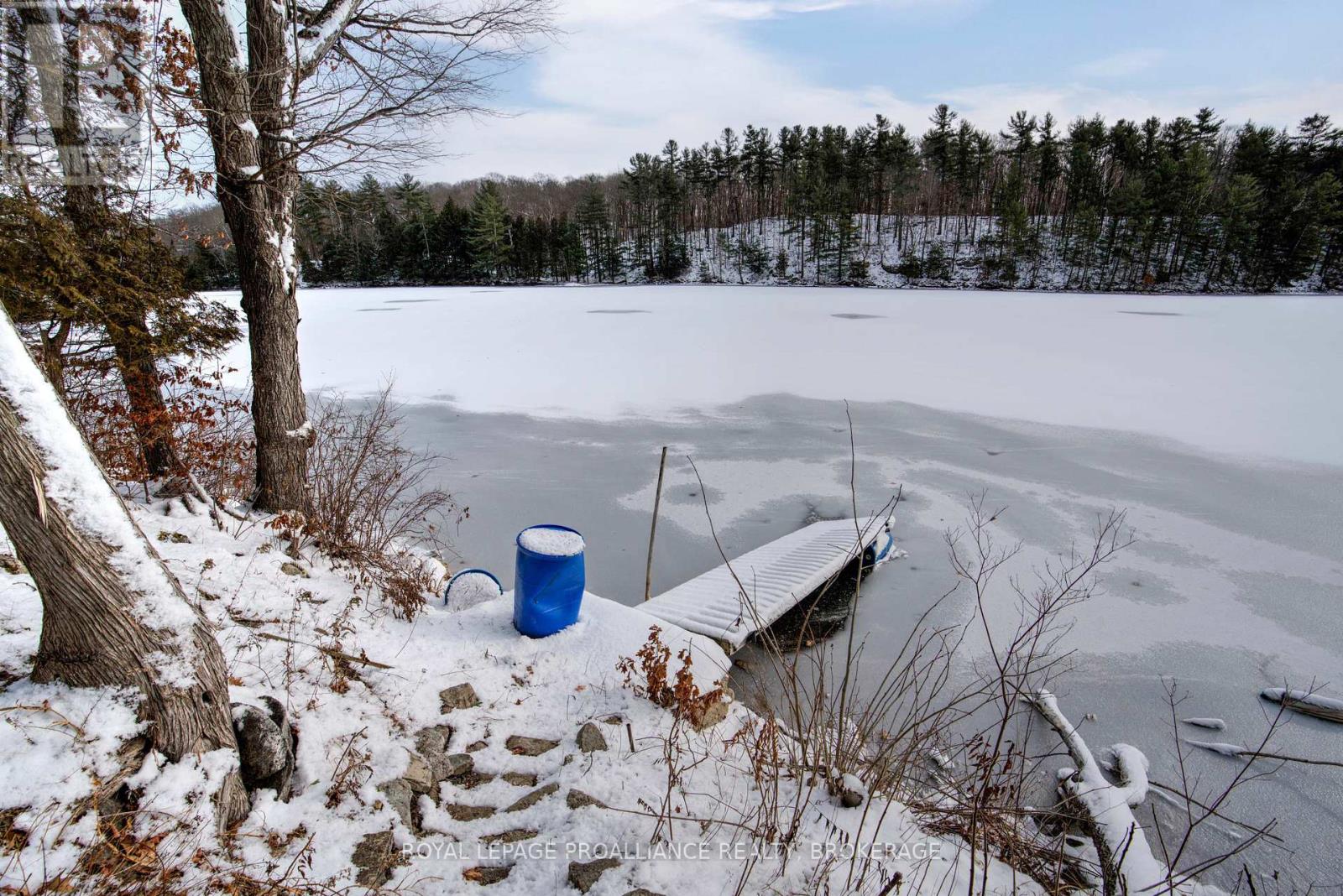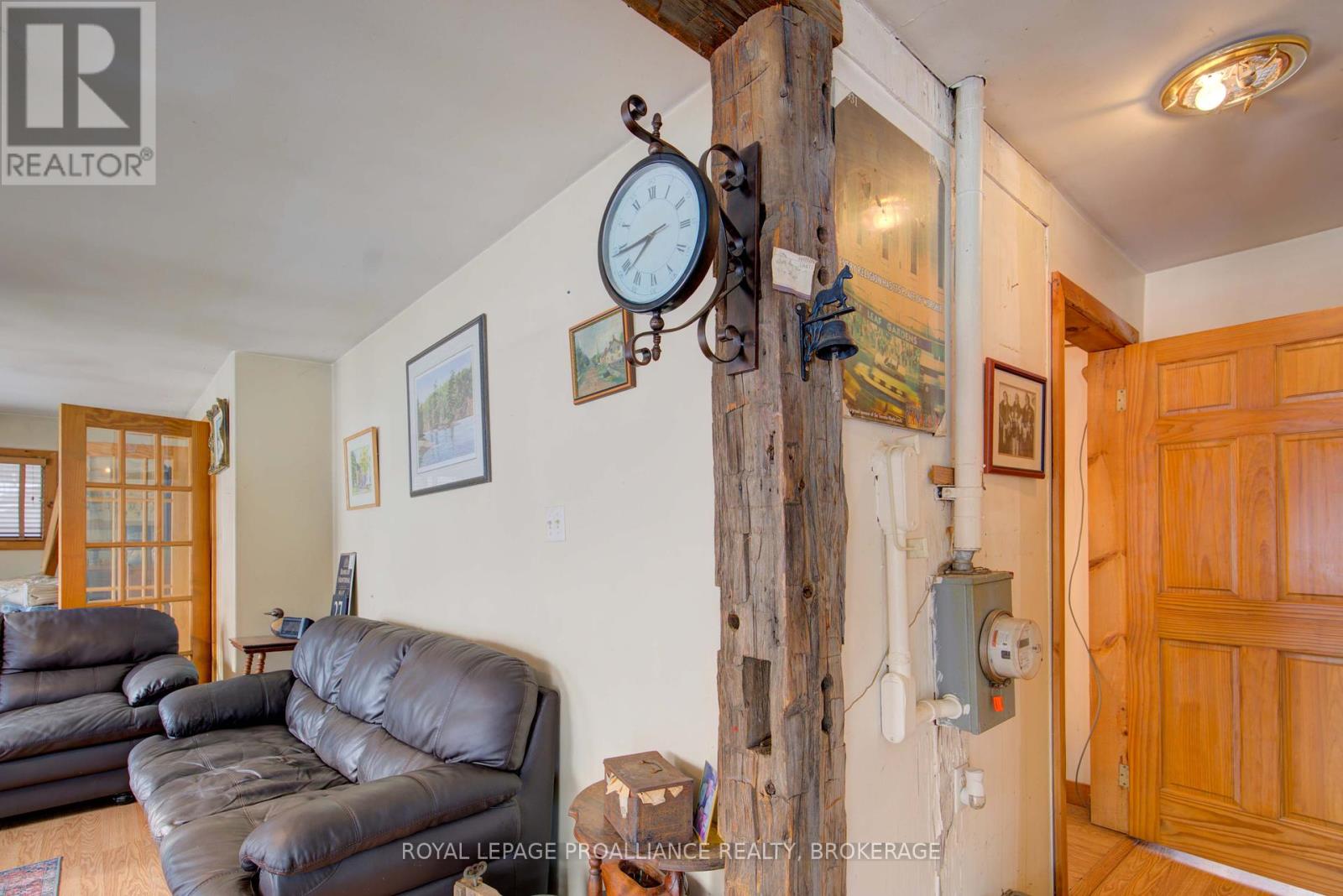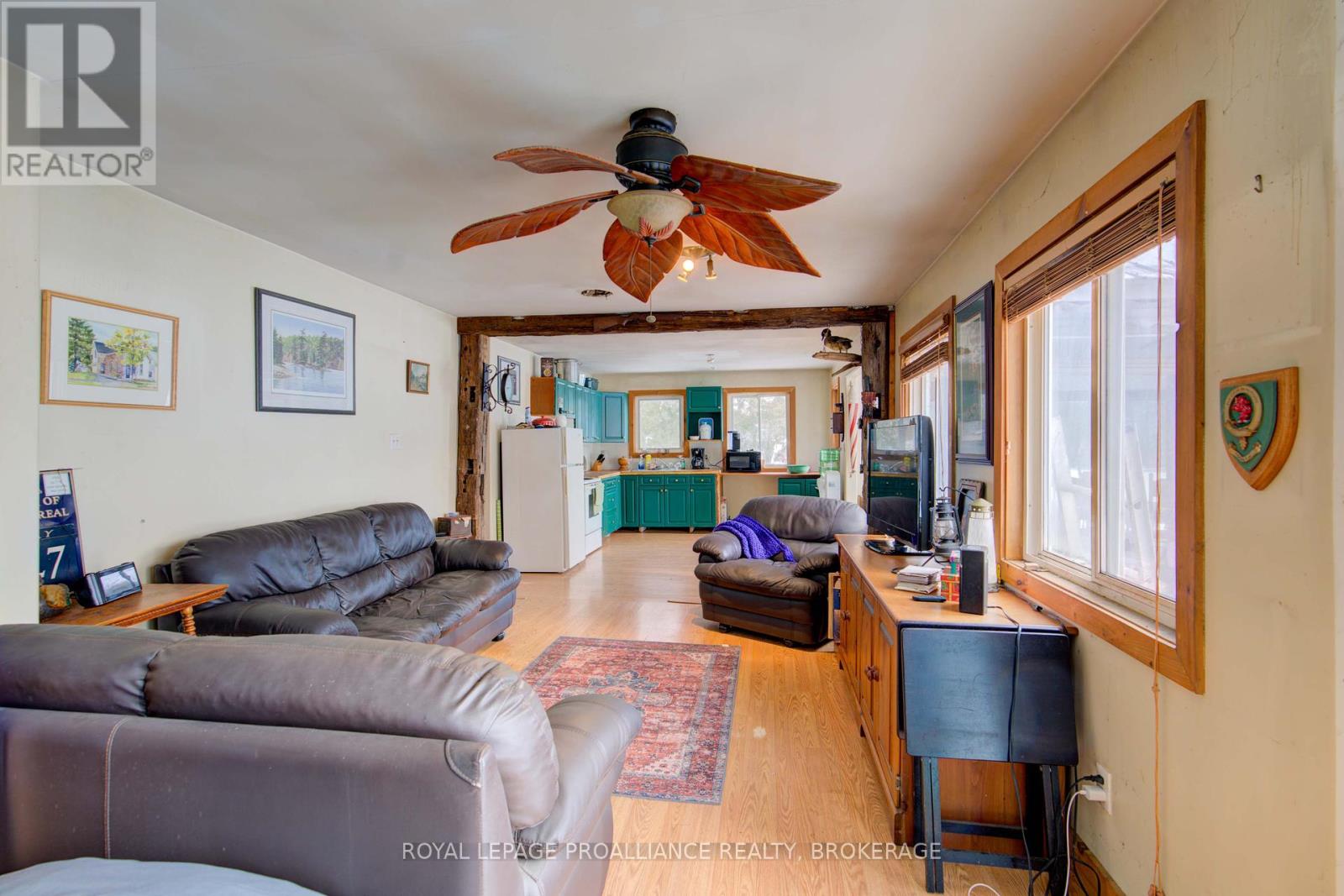75 Grouse Lane Frontenac, Ontario K0H 1T0
$399,000
Rustic cottage on beautiful Kingsford Lake in South Frontenac. This cozy lakeside retreat is ready for a new owner to improve and update the cottage and create a peaceful and serene getaway. The property includes over an acre of land and 200 ft of natural water frontage. There is easy access to the water and southerly views over the lake. The cottage has 2 bedrooms and 1 bathroom and is serviced by a lake water system. The cottage is being sold as is. Frontenac Provincial Park is located directly across from the cottage and encompasses much of the land bordering the eastern shoreline of the lake. Great location at just 20 minutes southwest of the Village of Westport. (id:61015)
Property Details
| MLS® Number | X11887497 |
| Property Type | Single Family |
| Community Name | 47 - Frontenac South |
| Community Features | Fishing |
| Easement | Unknown |
| Features | Hillside, Wooded Area, Irregular Lot Size, Rocky, Lane, Level, Carpet Free |
| Parking Space Total | 3 |
| Structure | Shed, Dock |
| View Type | View, Lake View, View Of Water, Direct Water View |
| Water Front Type | Waterfront |
Building
| Bathroom Total | 1 |
| Bedrooms Above Ground | 2 |
| Bedrooms Total | 2 |
| Amenities | Fireplace(s) |
| Appliances | Water Heater |
| Architectural Style | Bungalow |
| Basement Development | Unfinished |
| Basement Type | Crawl Space (unfinished) |
| Construction Style Attachment | Detached |
| Construction Style Other | Seasonal |
| Exterior Finish | Stone, Wood |
| Fireplace Fuel | Pellet |
| Fireplace Present | Yes |
| Fireplace Type | Stove |
| Flooring Type | Laminate |
| Foundation Type | Block, Wood/piers |
| Heating Fuel | Wood |
| Heating Type | Other |
| Stories Total | 1 |
| Type | House |
| Utility Water | Lake/river Water Intake |
Land
| Access Type | Private Road, Private Docking |
| Acreage | No |
| Size Depth | 165 Ft |
| Size Frontage | 200 Ft |
| Size Irregular | 200 X 165 Ft |
| Size Total Text | 200 X 165 Ft |
| Zoning Description | Rlsw |
Rooms
| Level | Type | Length | Width | Dimensions |
|---|---|---|---|---|
| Main Level | Foyer | 2.8 m | 2.3 m | 2.8 m x 2.3 m |
| Main Level | Bathroom | 3.6 m | 2 m | 3.6 m x 2 m |
| Main Level | Bedroom 2 | 2.7 m | 2.2 m | 2.7 m x 2.2 m |
| Main Level | Kitchen | 4.7 m | 3.6 m | 4.7 m x 3.6 m |
| Main Level | Dining Room | 4.1 m | 2.9 m | 4.1 m x 2.9 m |
| Main Level | Living Room | 7.1 m | 3.5 m | 7.1 m x 3.5 m |
| Main Level | Primary Bedroom | 3.3 m | 2.7 m | 3.3 m x 2.7 m |
Utilities
| Wireless | Available |
| Electricity Connected | Connected |
| Telephone | Nearby |
Contact Us
Contact us for more information










































