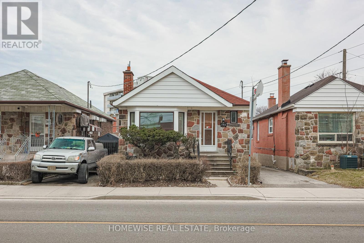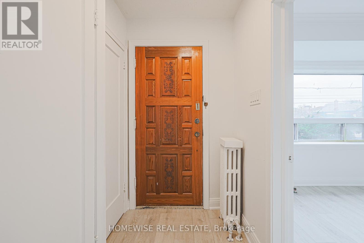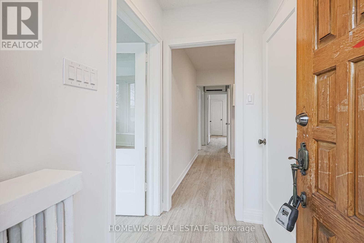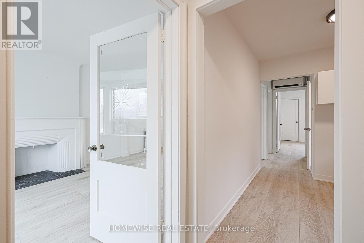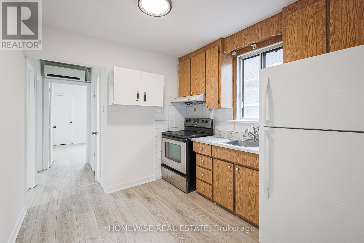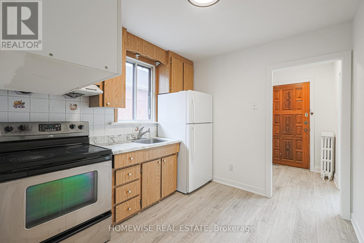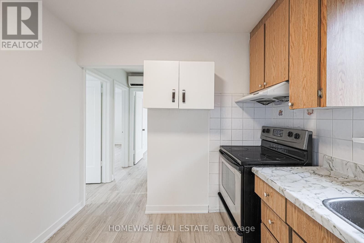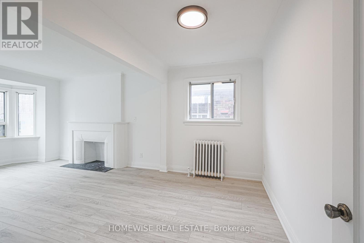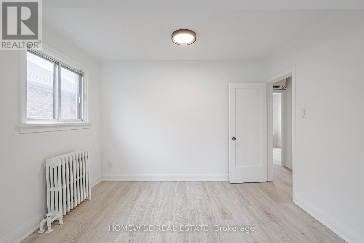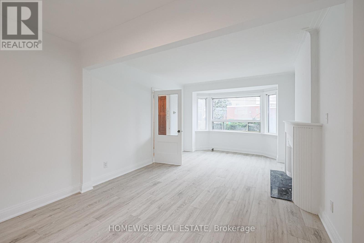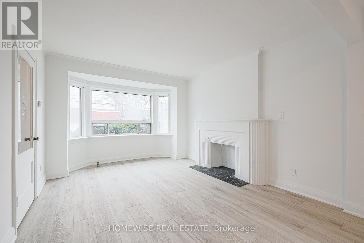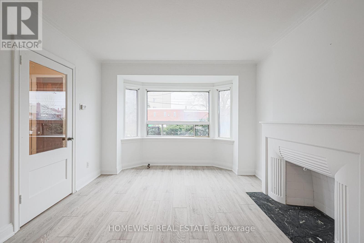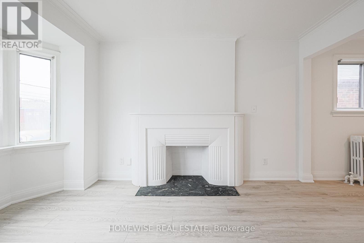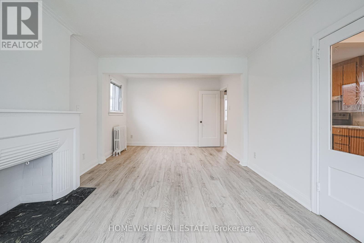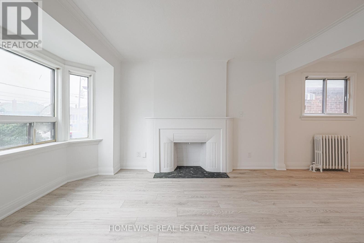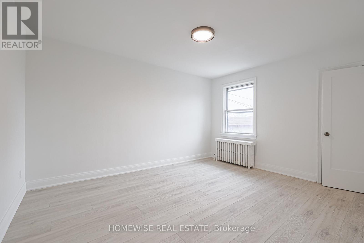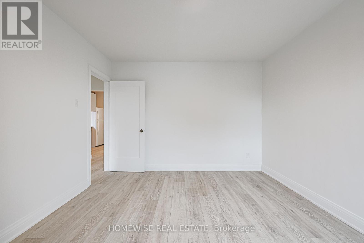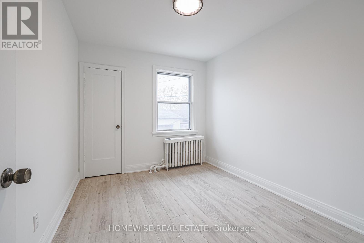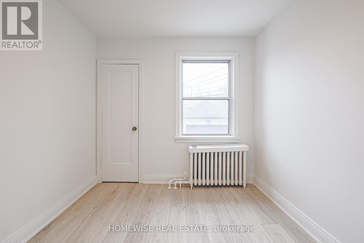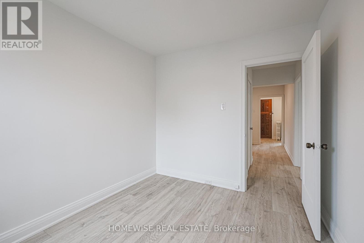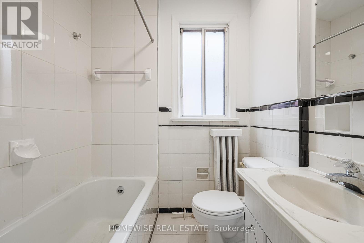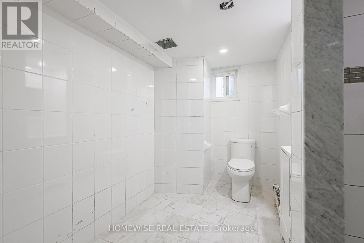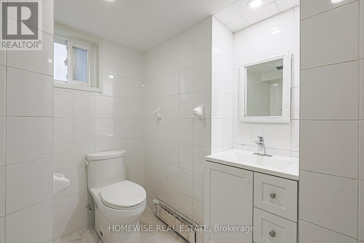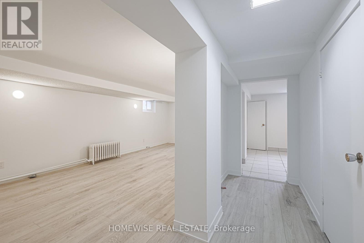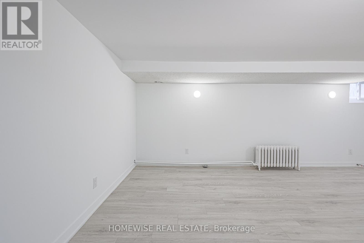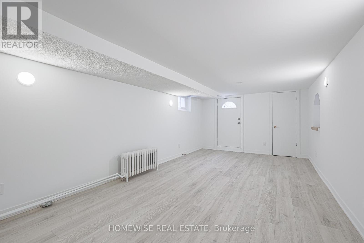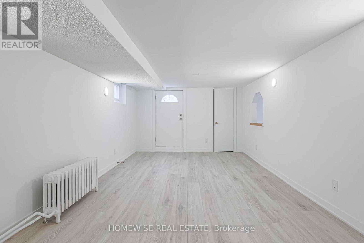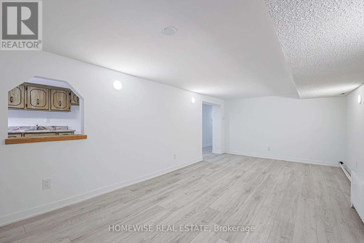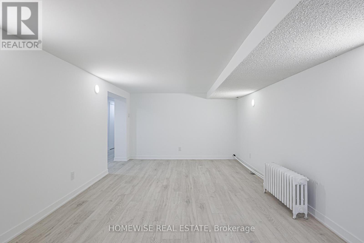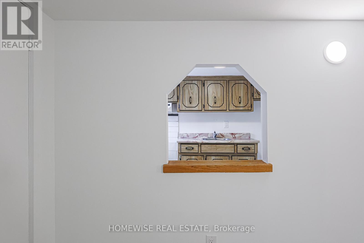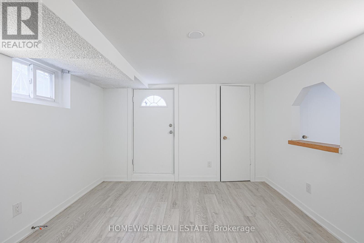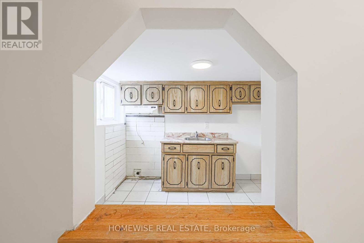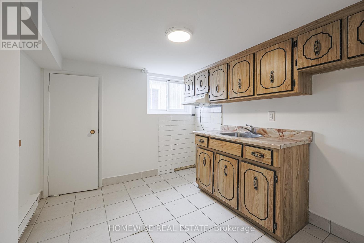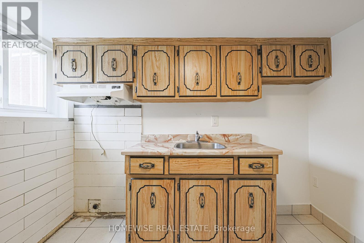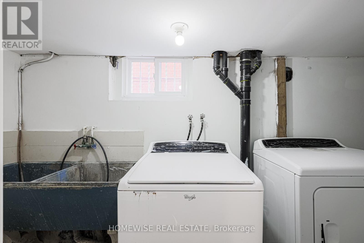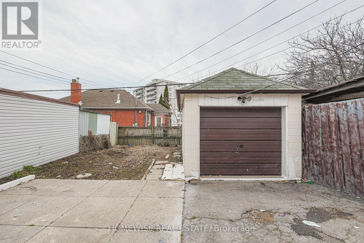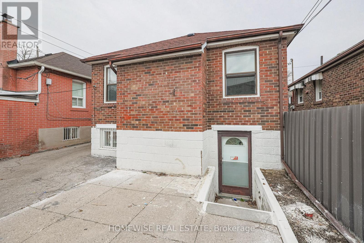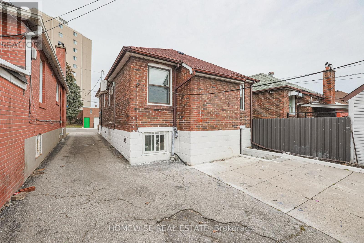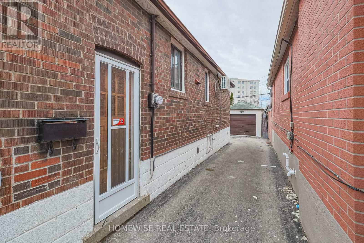750 Vaughan Road Toronto, Ontario M6E 2Z2
$3,650 Monthly
Welcome To 750 Vaughan Road, A Beautifully Renovated Full-House Rental In A Convenient And Vibrant Neighbourhood. This Bright And Spacious Home Offers 3 Bedrooms And 2 Bathrooms, Perfect For Families, Professionals, Or Anyone Looking For Comfortable Living With Modern Updates. Step Inside To Find A Fresh, Newly Updated Interior With Stylish Finishes, Gleaming Floors And Plenty Of Natural Light. Outside, Enjoy A Private Backyard, Perfect For Social Gatherings Or Summer BBQ's. Located Near Transit, Shops, Restaurants, Schools And So Much More! (id:61015)
Property Details
| MLS® Number | C12054702 |
| Property Type | Single Family |
| Neigbourhood | Oakwood Village |
| Community Name | Oakwood Village |
| Parking Space Total | 5 |
Building
| Bathroom Total | 2 |
| Bedrooms Above Ground | 2 |
| Bedrooms Below Ground | 1 |
| Bedrooms Total | 3 |
| Architectural Style | Bungalow |
| Basement Features | Apartment In Basement |
| Basement Type | N/a |
| Construction Style Attachment | Detached |
| Cooling Type | Wall Unit |
| Exterior Finish | Brick |
| Flooring Type | Hardwood |
| Heating Fuel | Natural Gas |
| Heating Type | Hot Water Radiator Heat |
| Stories Total | 1 |
| Type | House |
| Utility Water | Municipal Water |
Parking
| Detached Garage | |
| Garage |
Land
| Acreage | No |
| Sewer | Septic System |
| Size Depth | 100 Ft |
| Size Frontage | 30 Ft |
| Size Irregular | 30 X 100 Ft |
| Size Total Text | 30 X 100 Ft |
Rooms
| Level | Type | Length | Width | Dimensions |
|---|---|---|---|---|
| Basement | Recreational, Games Room | 6.37 m | 3.37 m | 6.37 m x 3.37 m |
| Basement | Kitchen | 2.85 m | 2.65 m | 2.85 m x 2.65 m |
| Ground Level | Living Room | 4.24 m | 3.3 m | 4.24 m x 3.3 m |
| Ground Level | Dining Room | 3.3 m | 2.1 m | 3.3 m x 2.1 m |
| Ground Level | Kitchen | 2.75 m | 2.66 m | 2.75 m x 2.66 m |
| Ground Level | Primary Bedroom | 4.19 m | 3.35 m | 4.19 m x 3.35 m |
| Ground Level | Bedroom 2 | 3.25 m | 2.66 m | 3.25 m x 2.66 m |
https://www.realtor.ca/real-estate/28103558/750-vaughan-road-toronto-oakwood-village-oakwood-village
Contact Us
Contact us for more information

