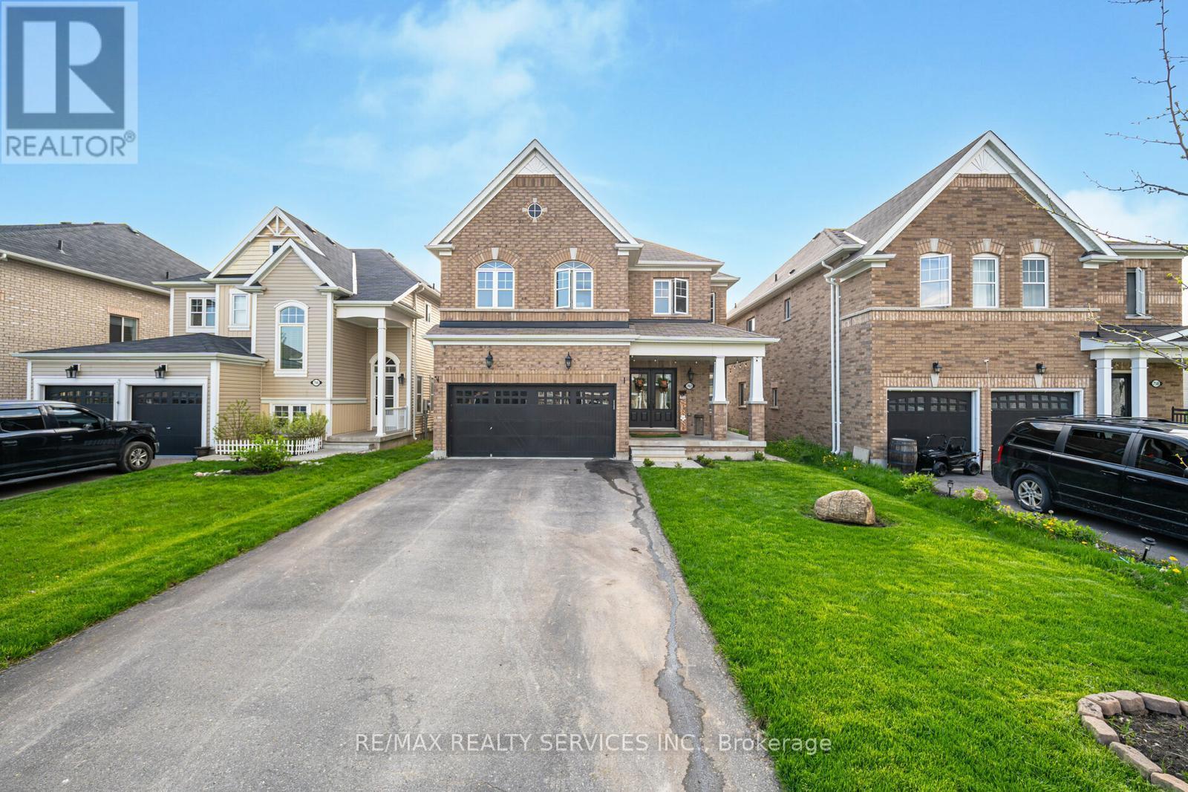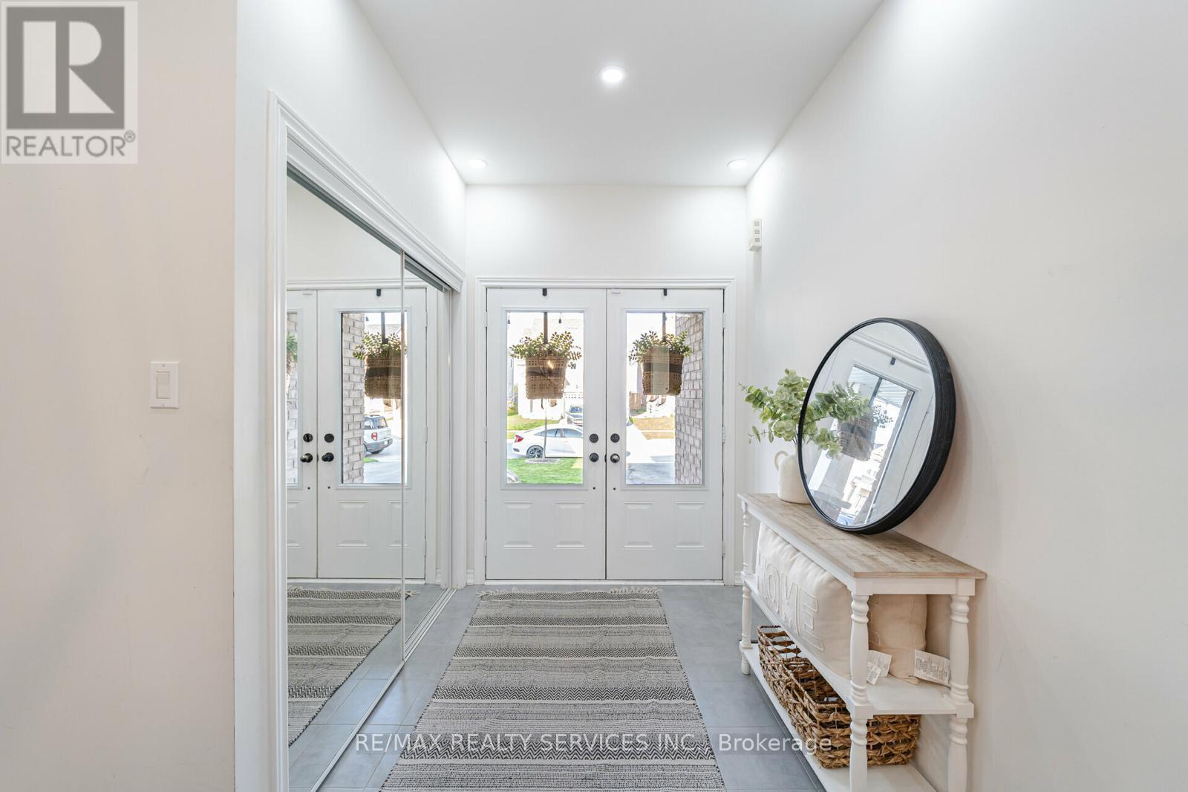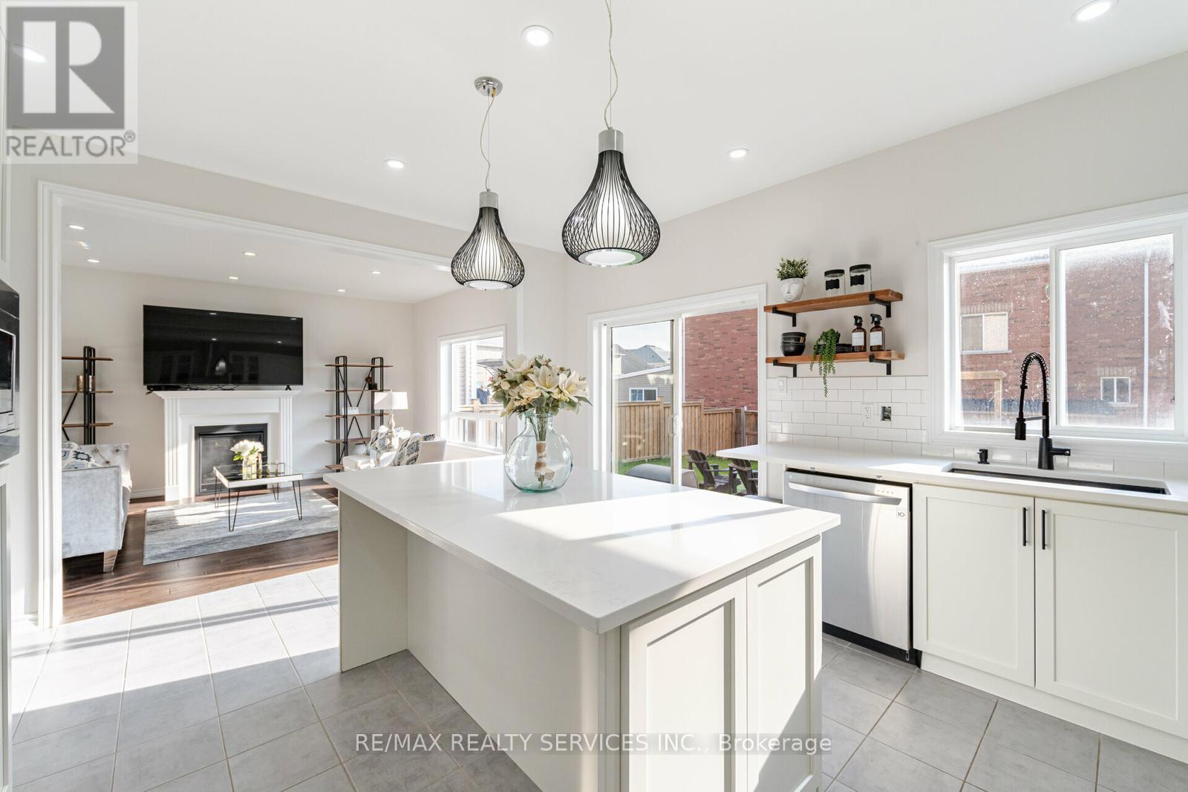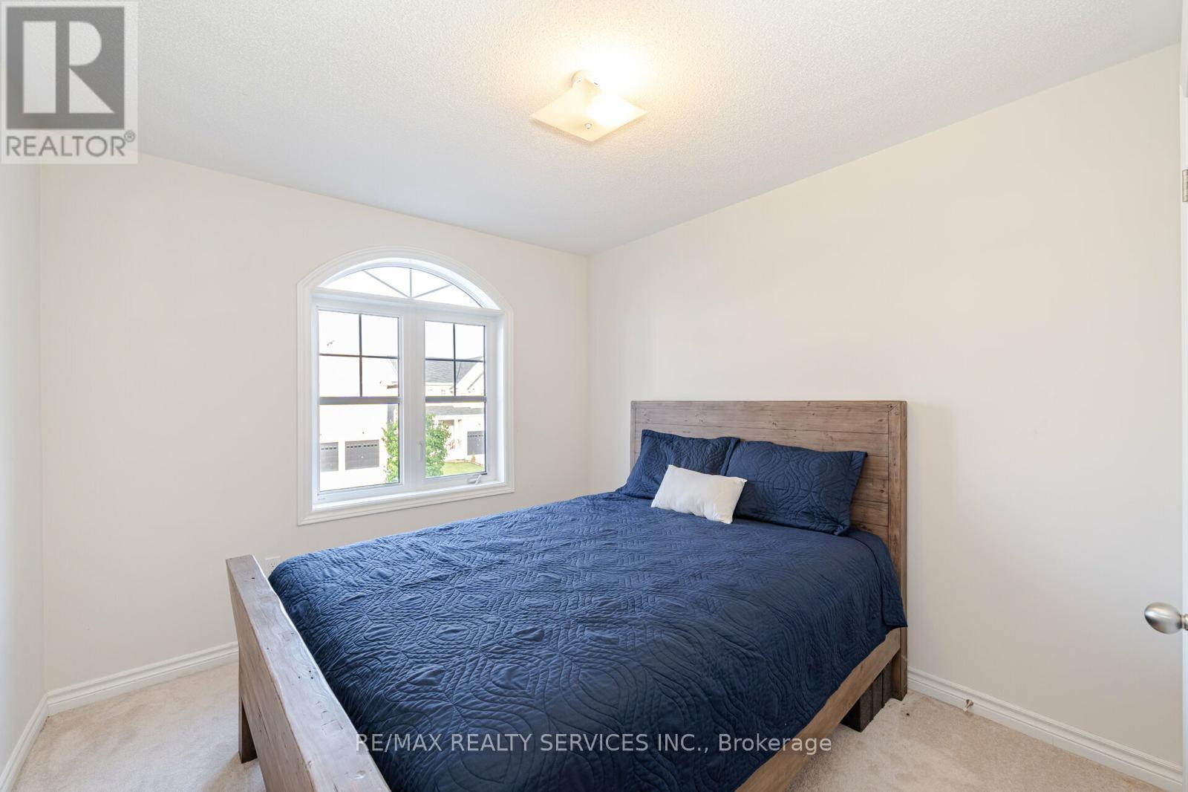762 Halbert Drive Shelburne, Ontario L0N 1S2
$1,099,999
Dream home nestled in neighbourhood of Shelburne, a town renowned for its breathtaking natural beauty, rich history & vibrant community spirit. Breathtaking Detached home. Covered porch welcomes you to home before the great room effortlessly blends living room, dining area & kitchen. In living room & abundant natural light create an inviting ambience to curl up by the cozy fireplace, or host gatherings with friends and family. Walkout to fully fenced backyard. Quartz kitchen is a chef's delight equipped with s/s appliances, Wine fridge, sleek countertops, ample cabinet space & convenient island with seating. Main floor has 2 pc bath & access to attached 2 car garage.Upstairs Has the 4 bedroom, 2 Full baths And Laundry.Huge added bonus is the 1 Bedroom finished basement with a spacious recreation room & 5 pc bath, Wet bar and separate entrance through garage with rental potential. Home also comes with 6 cars Parking. No Sidewalk. Live in Shelburne & embrace a lifestyle with outdoor adventures, cultural experiences & a strong sense of community. **** EXTRAS **** Explore historic downtown with boutique shops, art galleries & charming cafes. Don't miss the opportunity to make this stunning property your own!! (id:61015)
Property Details
| MLS® Number | X10427069 |
| Property Type | Single Family |
| Community Name | Shelburne |
| Parking Space Total | 6 |
Building
| Bathroom Total | 4 |
| Bedrooms Above Ground | 4 |
| Bedrooms Below Ground | 1 |
| Bedrooms Total | 5 |
| Basement Development | Finished |
| Basement Features | Separate Entrance |
| Basement Type | N/a (finished) |
| Construction Style Attachment | Detached |
| Cooling Type | Central Air Conditioning |
| Exterior Finish | Brick |
| Fireplace Present | Yes |
| Flooring Type | Hardwood, Carpeted |
| Foundation Type | Poured Concrete |
| Half Bath Total | 1 |
| Heating Fuel | Natural Gas |
| Heating Type | Forced Air |
| Stories Total | 2 |
| Type | House |
| Utility Water | Municipal Water |
Parking
| Attached Garage |
Land
| Acreage | No |
| Sewer | Sanitary Sewer |
| Size Depth | 109 Ft ,11 In |
| Size Frontage | 40 Ft |
| Size Irregular | 40.05 X 109.99 Ft |
| Size Total Text | 40.05 X 109.99 Ft |
Rooms
| Level | Type | Length | Width | Dimensions |
|---|---|---|---|---|
| Second Level | Primary Bedroom | Measurements not available | ||
| Second Level | Bedroom 2 | Measurements not available | ||
| Second Level | Bedroom 3 | Measurements not available | ||
| Second Level | Bedroom 4 | Measurements not available | ||
| Basement | Recreational, Games Room | Measurements not available | ||
| Basement | Bedroom | Measurements not available | ||
| Main Level | Living Room | Measurements not available | ||
| Main Level | Dining Room | Measurements not available | ||
| Main Level | Kitchen | Measurements not available | ||
| Main Level | Eating Area | Measurements not available |
https://www.realtor.ca/real-estate/27657357/762-halbert-drive-shelburne-shelburne
Contact Us
Contact us for more information










































