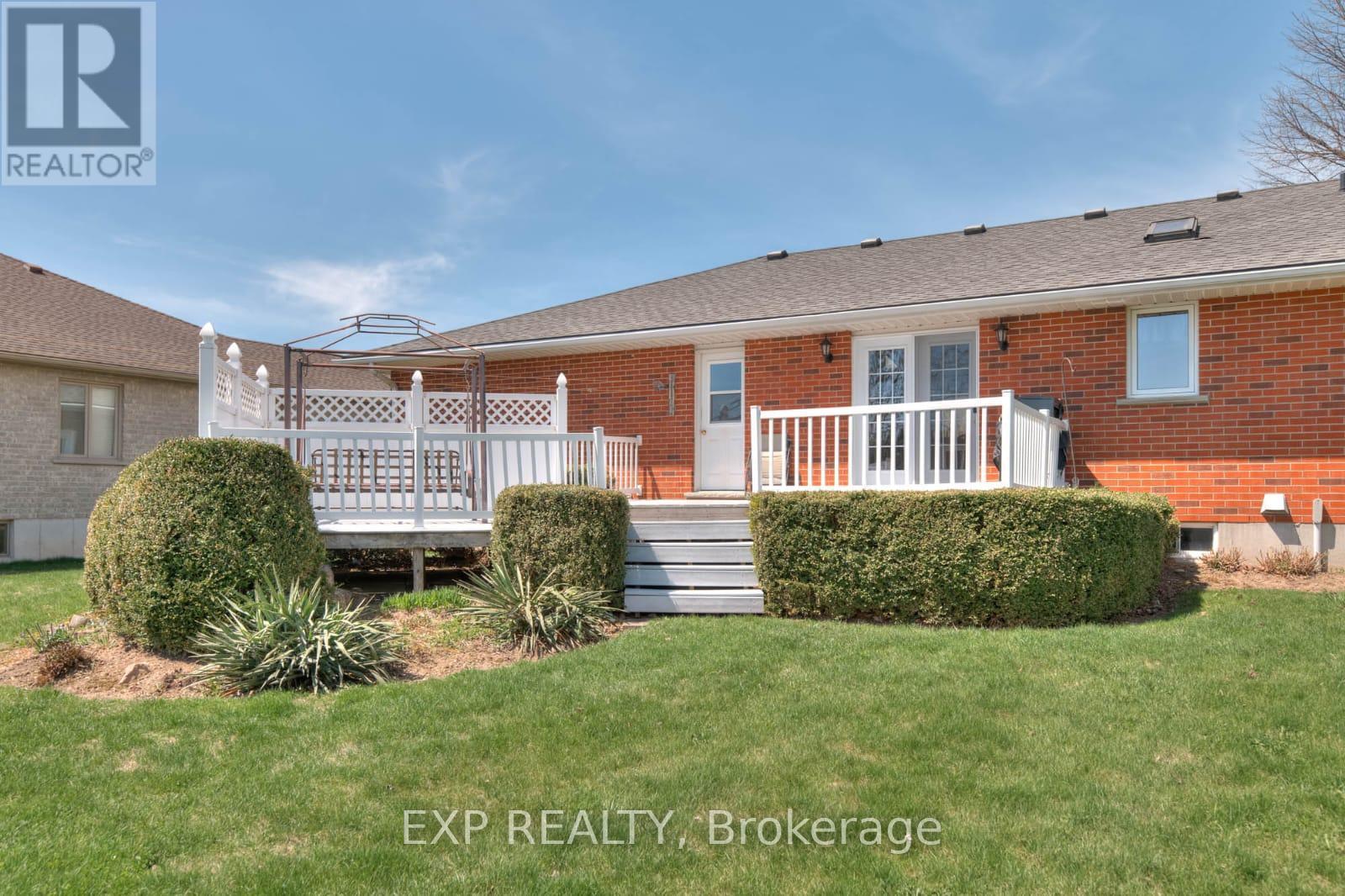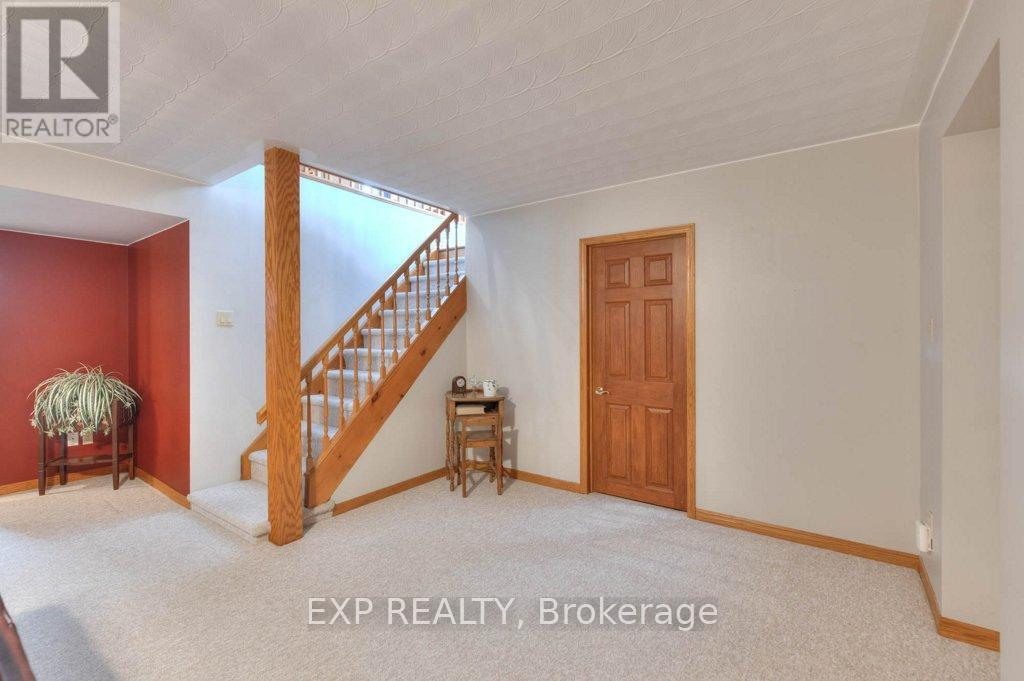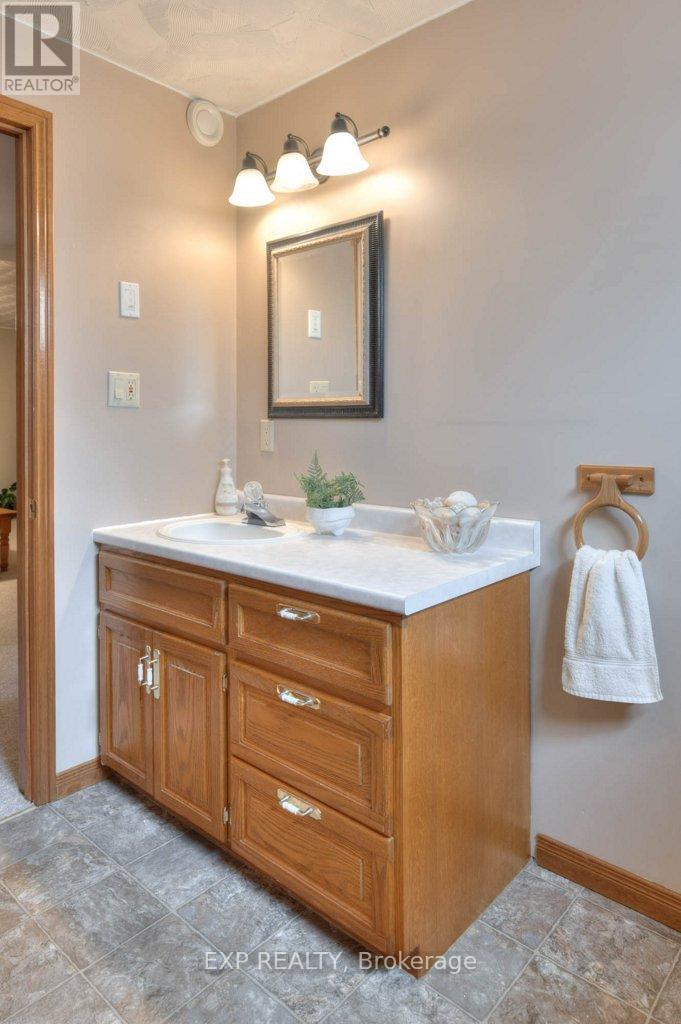763 Sports Drive Huron East, Ontario N0G 1H0
$699,900
Welcome to 763 Sports Drive, a charming 3 + 1 bedroom, 2.5 bathroom bungalow in the heart of Brussels, Ontario. Lovingly maintained by its original owners, this inviting home offers the perfect blend of small-town charm and modern convenience. Inside, natural light fills the large living area, creating a warm and welcoming atmosphere. The main floor features three generous bedrooms, a 5-piece bathroom, and a convenient 2-piece bathroom with a laundry area. The well-appointed kitchen, ideal for family meals and gatherings, opens to the backyard with a walkout, creating a seamless transition between indoor and outdoor living. Downstairs, the fully finished basement provides extended living space with a spacious recreation room, an additional bedroom, and a bathroom. With a private entrance from the 1.5-car garage, this lower level offers exciting potential for a rental unit or in-law suite. Outside, enjoy a well-maintained yard and a large driveway with parking for four vehicles. Located on a picturesque street, the home is just moments from the arena, parks, and community pool, making it perfect for an active lifestyle. 763 Sports Drive is more than a home - it's a place to create lasting memories. Book a private showing today to experience all this wonderful property has to offer. (id:61015)
Open House
This property has open houses!
2:00 pm
Ends at:4:00 pm
2:00 pm
Ends at:4:00 pm
Property Details
| MLS® Number | X11971777 |
| Property Type | Single Family |
| Community Name | Brussels |
| Amenities Near By | Park |
| Community Features | Community Centre |
| Equipment Type | None |
| Features | Sump Pump |
| Parking Space Total | 5 |
| Rental Equipment Type | None |
Building
| Bathroom Total | 3 |
| Bedrooms Above Ground | 3 |
| Bedrooms Below Ground | 1 |
| Bedrooms Total | 4 |
| Age | 31 To 50 Years |
| Amenities | Fireplace(s) |
| Appliances | Garage Door Opener Remote(s), Water Heater, Water Softener, Dishwasher, Dryer, Stove, Washer, Refrigerator |
| Architectural Style | Bungalow |
| Basement Development | Finished |
| Basement Features | Walk-up |
| Basement Type | N/a (finished) |
| Construction Style Attachment | Detached |
| Cooling Type | Air Exchanger |
| Exterior Finish | Brick, Wood |
| Fireplace Present | Yes |
| Fireplace Total | 1 |
| Foundation Type | Poured Concrete |
| Half Bath Total | 1 |
| Heating Fuel | Natural Gas |
| Heating Type | Forced Air |
| Stories Total | 1 |
| Size Interior | 1,100 - 1,500 Ft2 |
| Type | House |
| Utility Water | Municipal Water |
Parking
| Attached Garage | |
| Garage |
Land
| Acreage | No |
| Land Amenities | Park |
| Sewer | Sanitary Sewer |
| Size Depth | 133 Ft |
| Size Frontage | 80 Ft ,2 In |
| Size Irregular | 80.2 X 133 Ft |
| Size Total Text | 80.2 X 133 Ft |
| Zoning Description | R1 |
Rooms
| Level | Type | Length | Width | Dimensions |
|---|---|---|---|---|
| Basement | Bathroom | 2.57 m | 2.54 m | 2.57 m x 2.54 m |
| Basement | Cold Room | 8 m | 1.47 m | 8 m x 1.47 m |
| Basement | Utility Room | 4.65 m | 3.96 m | 4.65 m x 3.96 m |
| Basement | Mud Room | 3.45 m | 3.96 m | 3.45 m x 3.96 m |
| Basement | Bedroom 4 | 3.07 m | 4.04 m | 3.07 m x 4.04 m |
| Basement | Recreational, Games Room | 7.7 m | 6.4 m | 7.7 m x 6.4 m |
| Main Level | Living Room | 6.5 m | 4.11 m | 6.5 m x 4.11 m |
| Main Level | Dining Room | 2.62 m | 4.17 m | 2.62 m x 4.17 m |
| Main Level | Kitchen | 3.15 m | 4.11 m | 3.15 m x 4.11 m |
| Main Level | Bedroom | 5.05 m | 3.12 m | 5.05 m x 3.12 m |
| Main Level | Bedroom 2 | 2.82 m | 3.02 m | 2.82 m x 3.02 m |
| Main Level | Bedroom 3 | 2.87 m | 3.02 m | 2.87 m x 3.02 m |
| Main Level | Bathroom | 3.96 m | 2.06 m | 3.96 m x 2.06 m |
| Main Level | Bathroom | 2.51 m | 3.02 m | 2.51 m x 3.02 m |
https://www.realtor.ca/real-estate/27912831/763-sports-drive-huron-east-brussels-brussels
Contact Us
Contact us for more information














































