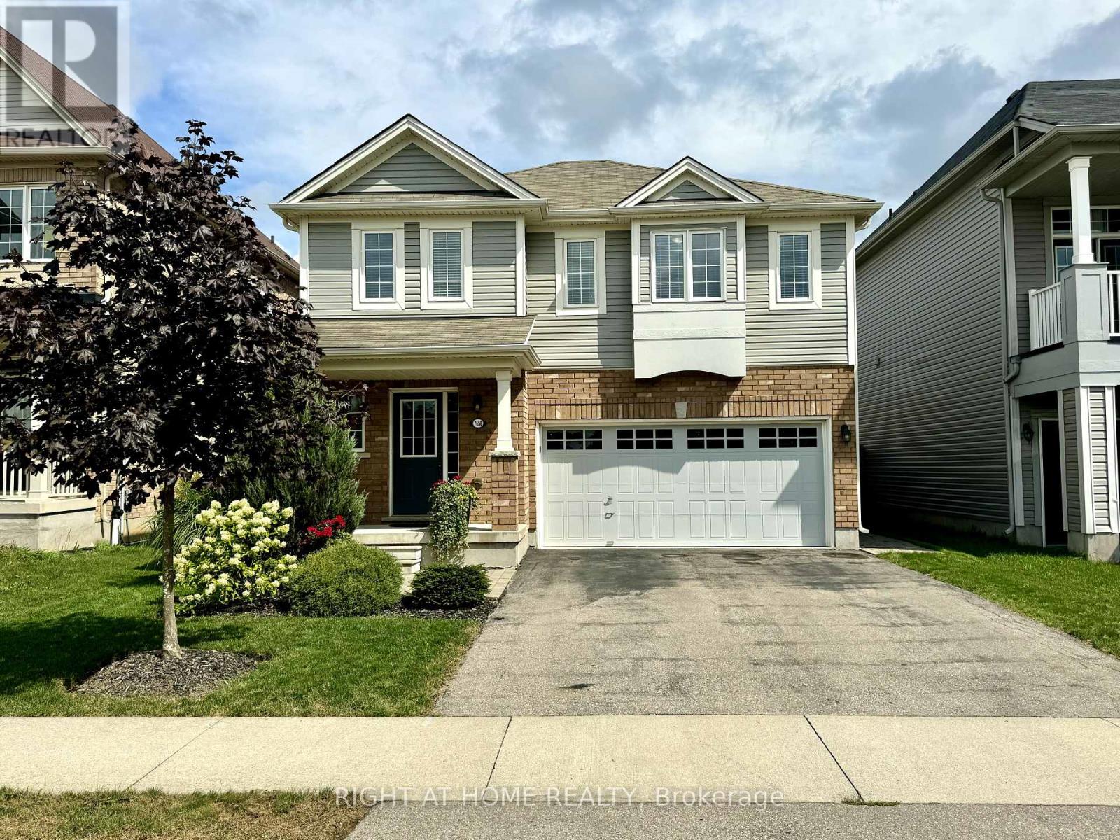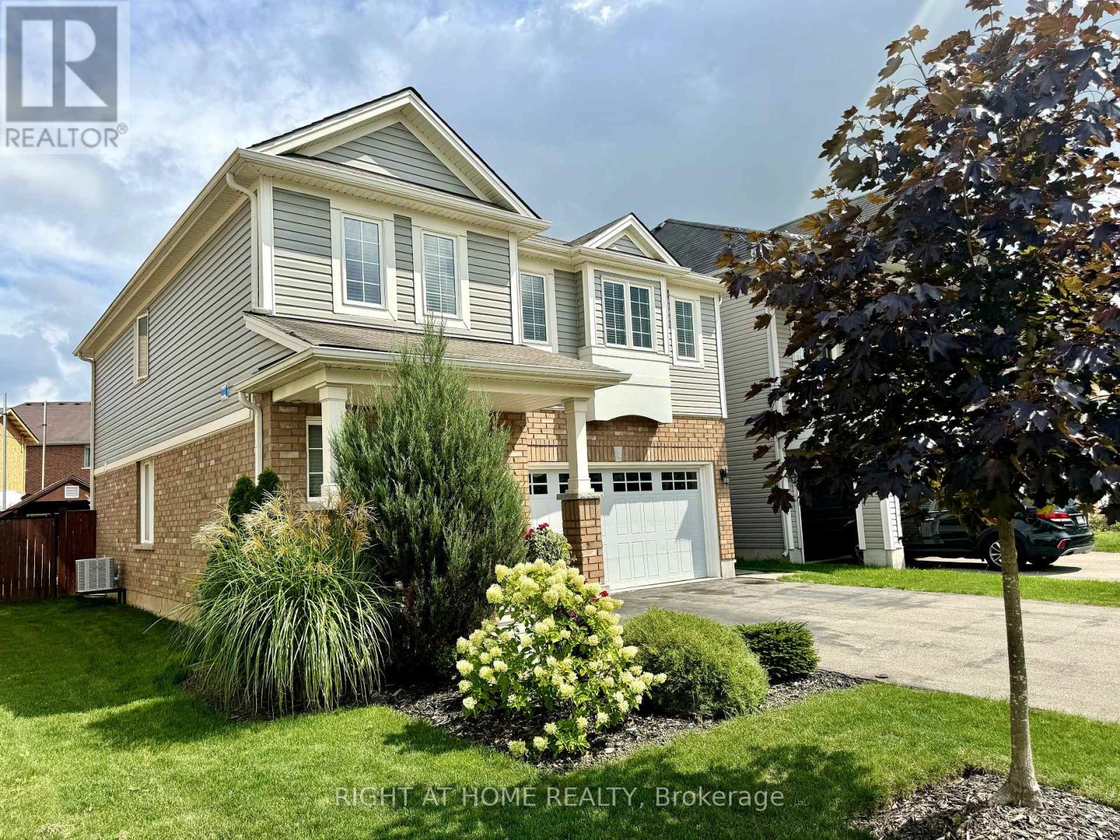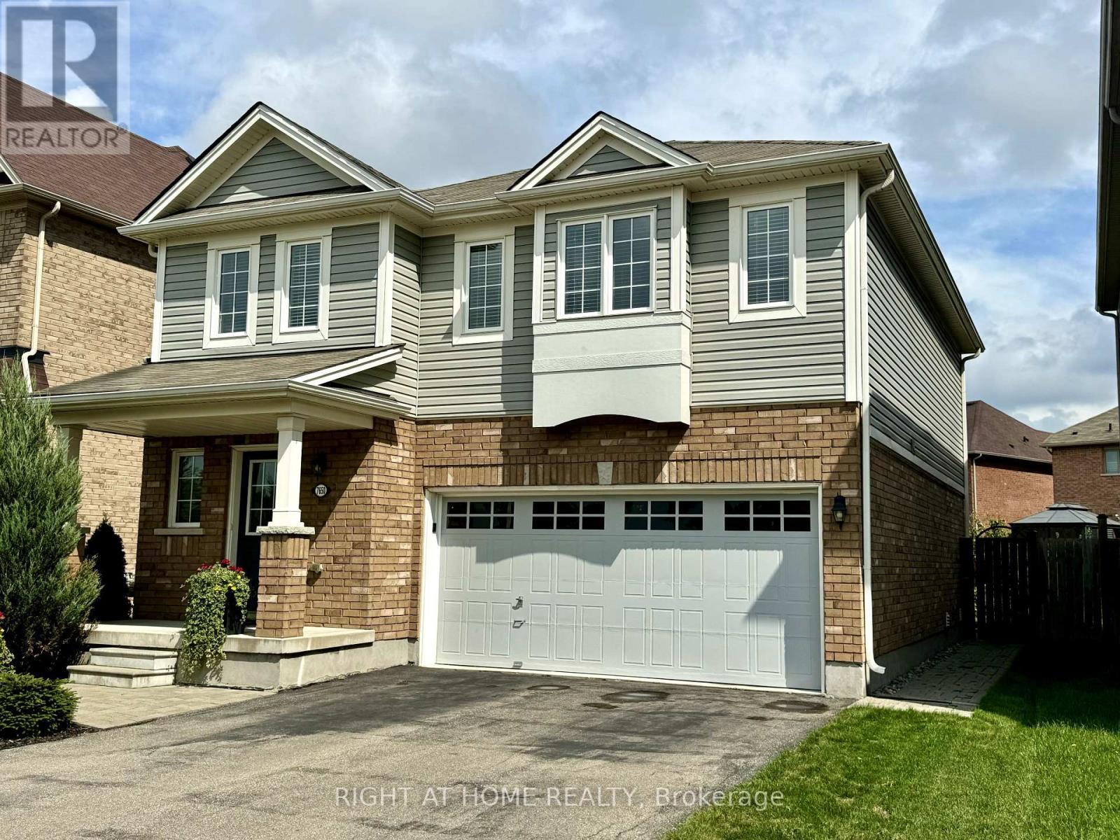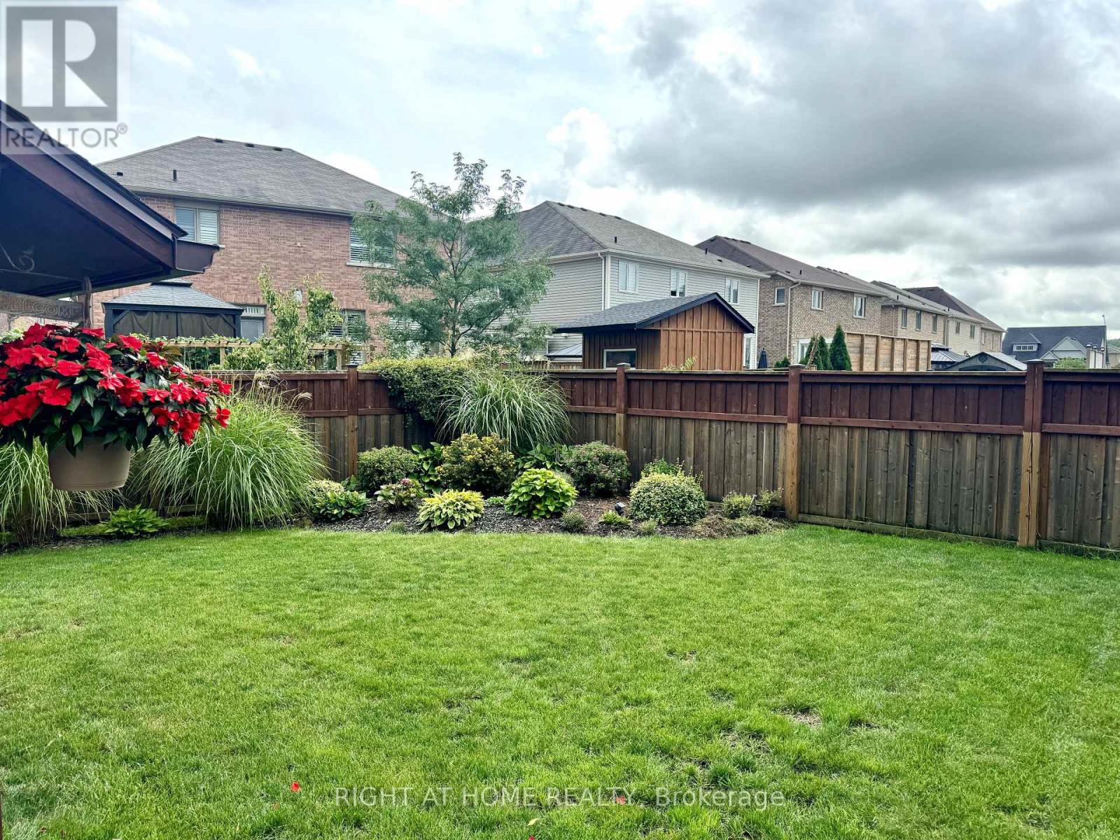7650 Butternut Boulevard Niagara Falls, Ontario L2H 0K8
$799,900
This beautifully upgraded 3-bedroom, 2 full bath, and 2 half bath home is the perfect combination of style, comfort, and convenience. The fully finished basement provides endless possibilities - use it as a cozy family retreat, a home gym, or the ultimate entertainment space. Located in one of Niagara's top neighborhoods, you'll love the unbeatable lifestyle: walk to the new Costco, top-rated schools, parks, and shopping, or hop on the nearby highway for effortless commutes. Step outside into your backyard oasis, designed for year-round enjoyment, with a spacious deck for summer barbecues, a stylish gazebo for cozy evenings, and a custom-built shed for all your hobbies and storage needs. Loaded with thoughtful upgrades and completely move-in ready, this home isn't just a place to live its where you'll make unforgettable memories. Don't miss out on this rare opportunity to own a home that truly has it all! (id:61015)
Property Details
| MLS® Number | X12013888 |
| Property Type | Single Family |
| Community Name | 222 - Brown |
| Amenities Near By | Park, Schools |
| Features | Irregular Lot Size |
| Parking Space Total | 6 |
| Structure | Deck, Porch, Shed |
Building
| Bathroom Total | 4 |
| Bedrooms Above Ground | 3 |
| Bedrooms Total | 3 |
| Age | 6 To 15 Years |
| Appliances | Dishwasher, Dryer, Stove, Washer, Refrigerator |
| Basement Development | Finished |
| Basement Type | Full (finished) |
| Construction Style Attachment | Detached |
| Cooling Type | Central Air Conditioning |
| Exterior Finish | Brick Facing, Vinyl Siding |
| Fire Protection | Smoke Detectors |
| Foundation Type | Poured Concrete |
| Half Bath Total | 2 |
| Heating Fuel | Natural Gas |
| Heating Type | Forced Air |
| Stories Total | 2 |
| Size Interior | 1,500 - 2,000 Ft2 |
| Type | House |
| Utility Water | Municipal Water |
Parking
| Attached Garage | |
| Garage |
Land
| Acreage | No |
| Fence Type | Fenced Yard |
| Land Amenities | Park, Schools |
| Landscape Features | Landscaped |
| Sewer | Sanitary Sewer |
| Size Depth | 101 Ft ,6 In |
| Size Frontage | 40 Ft ,8 In |
| Size Irregular | 40.7 X 101.5 Ft ; Irregular |
| Size Total Text | 40.7 X 101.5 Ft ; Irregular |
| Zoning Description | R3 |
Rooms
| Level | Type | Length | Width | Dimensions |
|---|---|---|---|---|
| Second Level | Primary Bedroom | 5.36 m | 5 m | 5.36 m x 5 m |
| Second Level | Bedroom 2 | 5.51 m | 3.23 m | 5.51 m x 3.23 m |
| Second Level | Bedroom 3 | 3.35 m | 4.06 m | 3.35 m x 4.06 m |
| Main Level | Dining Room | 3.18 m | 3.66 m | 3.18 m x 3.66 m |
| Main Level | Kitchen | 2.44 m | 3.2 m | 2.44 m x 3.2 m |
| Main Level | Eating Area | 2.29 m | 3.2 m | 2.29 m x 3.2 m |
| Main Level | Living Room | 3.66 m | 4.37 m | 3.66 m x 4.37 m |
Utilities
| Cable | Available |
| Sewer | Installed |
https://www.realtor.ca/real-estate/28011928/7650-butternut-boulevard-niagara-falls-brown-222-brown
Contact Us
Contact us for more information



































