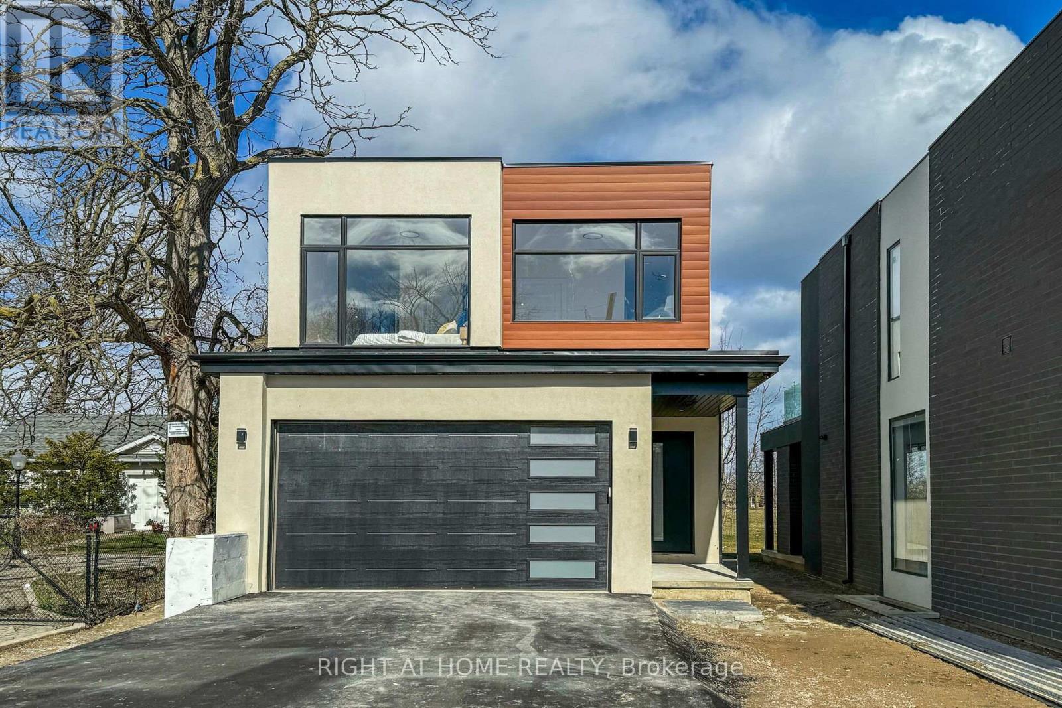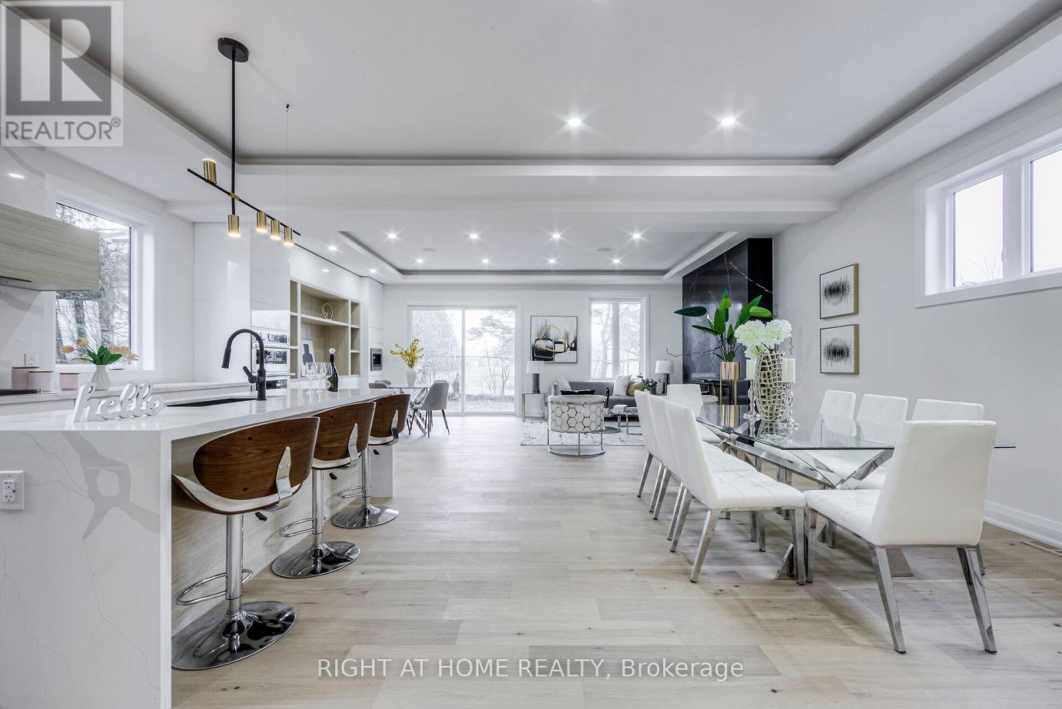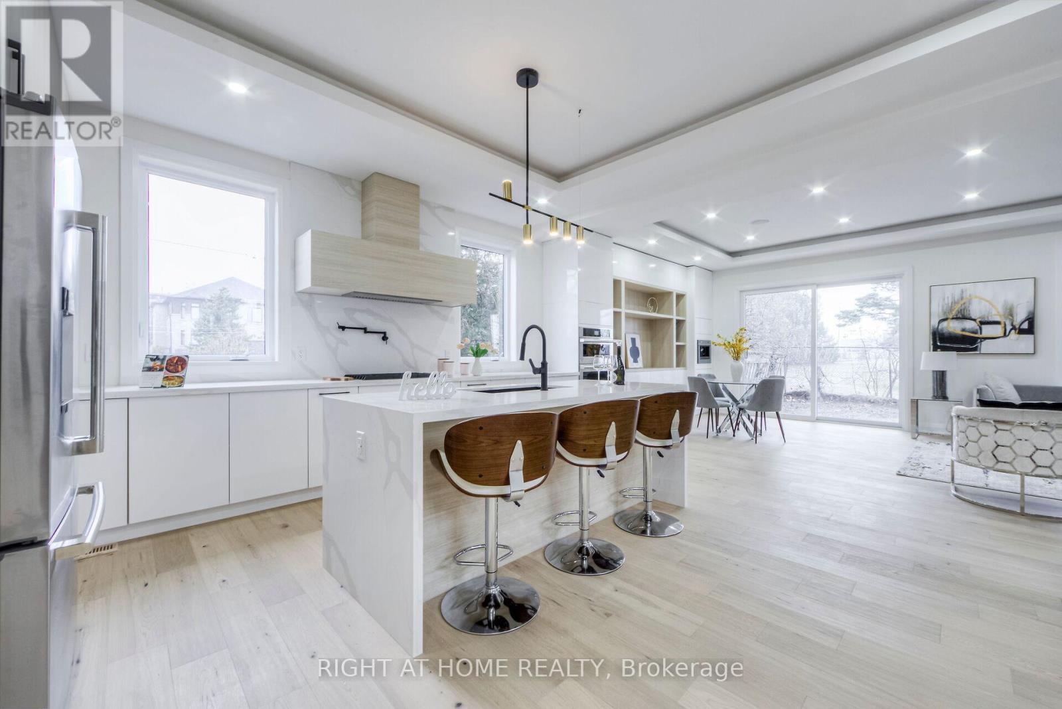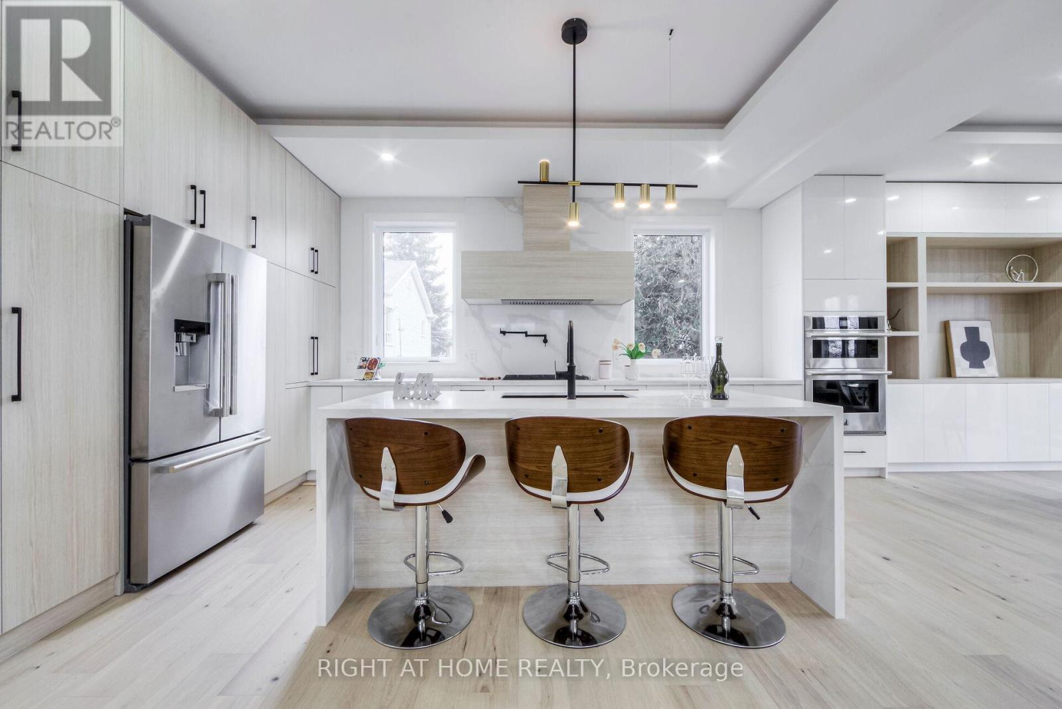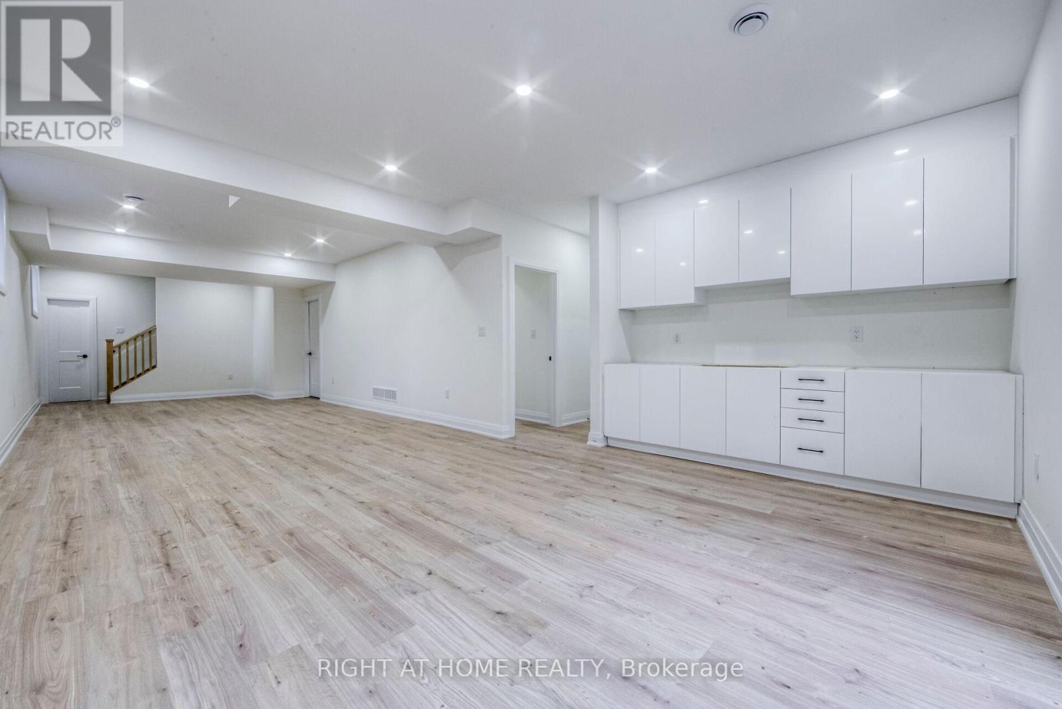768 Montbeck Crescent Mississauga, Ontario L5G 1P3
$2,549,000
Stunning Custom-Built Detached Contemporary Home Nestled In Prestigious Lakeview Community South Of Lakeshore Blvd & Built By Tarion Registered Builder, Mere Steps From Serene Shores Of Lake Ontario Situated Against A Backdrop Of Lush Greenery, This Property Offers A Harmonious Blend Of Modern Design& Natural Beauty. Boasting Soaring 10ft Ceilings On Main & Basement/9ft Ceilings In Upper Level, Say Goodbye To Hassle Of Snow Removal W/The Convenience Of Heated Driveway. Step Inside To Discover An Inviting Open-Concept Main Floor Adorned W/Sleek Quartz Countertops, A Stylish Stove Top& State-Of-The-Art Jenn-Air S/S Appliances. The Upper Level Beckons W/Master Bedroom Retreat Featuring A Private Balcony Overlooking The Tranquil Green Space, Complemented By A Lavish 5-Piece En-Suite Bathroom Complete W/A Rejuvenating Soak-In Tub. Every Bedroom Boasts Its Own Walk-In Closet, Access To Bathroom &Expansive Windows That Flood Space W/Natural Light. ** Note Commission**. **** EXTRAS **** Descend To Finished Basement, Where Entertainment Awaits W Wet Bar Separate Walk-Up Entrance, Ideal For Hosting Gatherings This Exceptional Property Offering Both Comfort And Sophistication In A Picturesque Lakeside Setting (id:61015)
Property Details
| MLS® Number | W11918561 |
| Property Type | Single Family |
| Neigbourhood | Lakeview |
| Community Name | Lakeview |
| Features | Sump Pump |
| Parking Space Total | 8 |
Building
| Bathroom Total | 5 |
| Bedrooms Above Ground | 4 |
| Bedrooms Below Ground | 1 |
| Bedrooms Total | 5 |
| Appliances | Garage Door Opener Remote(s), Dryer, Washer, Window Coverings |
| Basement Development | Finished |
| Basement Features | Separate Entrance, Walk Out |
| Basement Type | N/a (finished) |
| Construction Style Attachment | Detached |
| Cooling Type | Central Air Conditioning |
| Exterior Finish | Stucco |
| Fireplace Present | Yes |
| Flooring Type | Hardwood, Tile, Laminate |
| Foundation Type | Concrete |
| Half Bath Total | 1 |
| Heating Fuel | Natural Gas |
| Heating Type | Forced Air |
| Stories Total | 2 |
| Size Interior | 2,500 - 3,000 Ft2 |
| Type | House |
| Utility Water | Municipal Water |
Parking
| Garage |
Land
| Acreage | No |
| Sewer | Sanitary Sewer |
| Size Depth | 156 Ft ,6 In |
| Size Frontage | 33 Ft ,7 In |
| Size Irregular | 33.6 X 156.5 Ft |
| Size Total Text | 33.6 X 156.5 Ft|under 1/2 Acre |
| Zoning Description | R4 |
Rooms
| Level | Type | Length | Width | Dimensions |
|---|---|---|---|---|
| Lower Level | Recreational, Games Room | 11.88 m | 3.75 m | 11.88 m x 3.75 m |
| Lower Level | Bedroom 5 | 4.88 m | 2.62 m | 4.88 m x 2.62 m |
| Main Level | Living Room | 9.75 m | 8.68 m | 9.75 m x 8.68 m |
| Main Level | Dining Room | 9.75 m | 8.68 m | 9.75 m x 8.68 m |
| Main Level | Kitchen | 6.1 m | 3.43 m | 6.1 m x 3.43 m |
| Main Level | Mud Room | 3.2 m | 2.1 m | 3.2 m x 2.1 m |
| Upper Level | Primary Bedroom | 5.49 m | 4 m | 5.49 m x 4 m |
| Upper Level | Bedroom 2 | 3.35 m | 2.82 m | 3.35 m x 2.82 m |
| Upper Level | Bedroom 3 | 3.35 m | 2.85 m | 3.35 m x 2.85 m |
| Upper Level | Bedroom 4 | 3.35 m | 2.84 m | 3.35 m x 2.84 m |
Utilities
| Cable | Available |
| Sewer | Available |
https://www.realtor.ca/real-estate/27791330/768-montbeck-crescent-mississauga-lakeview-lakeview
Contact Us
Contact us for more information

