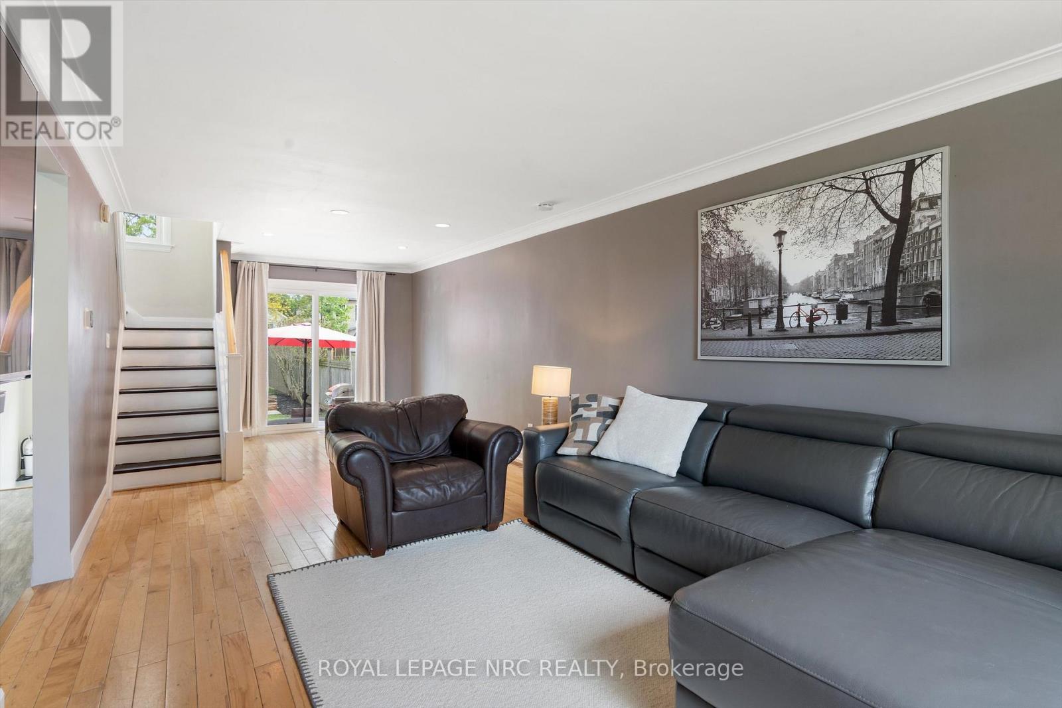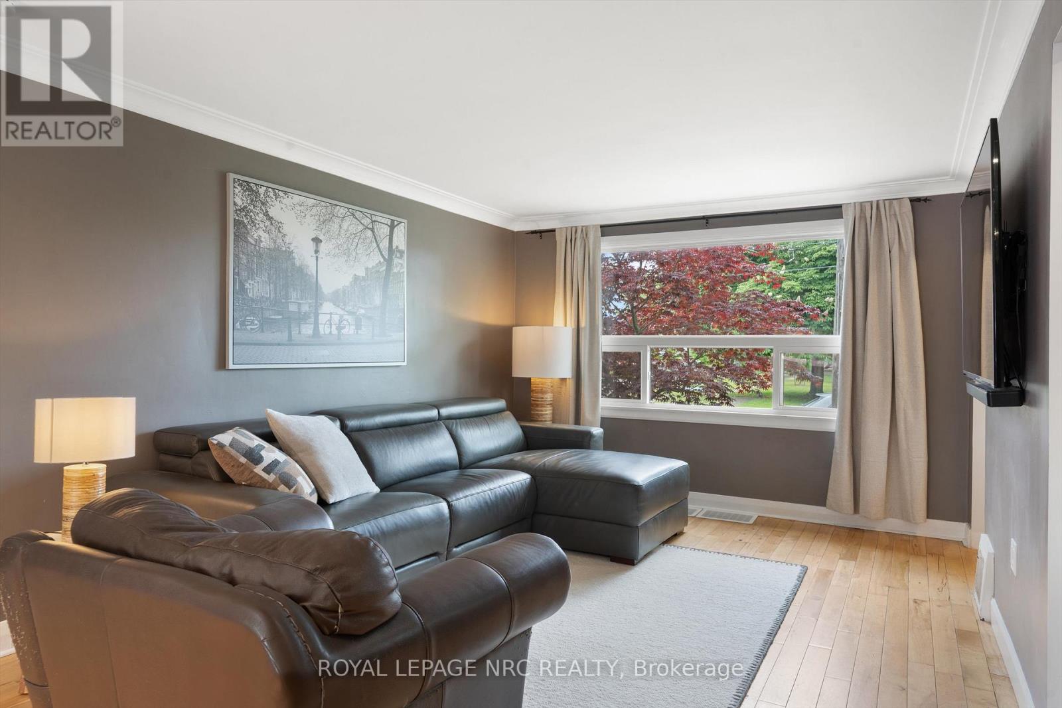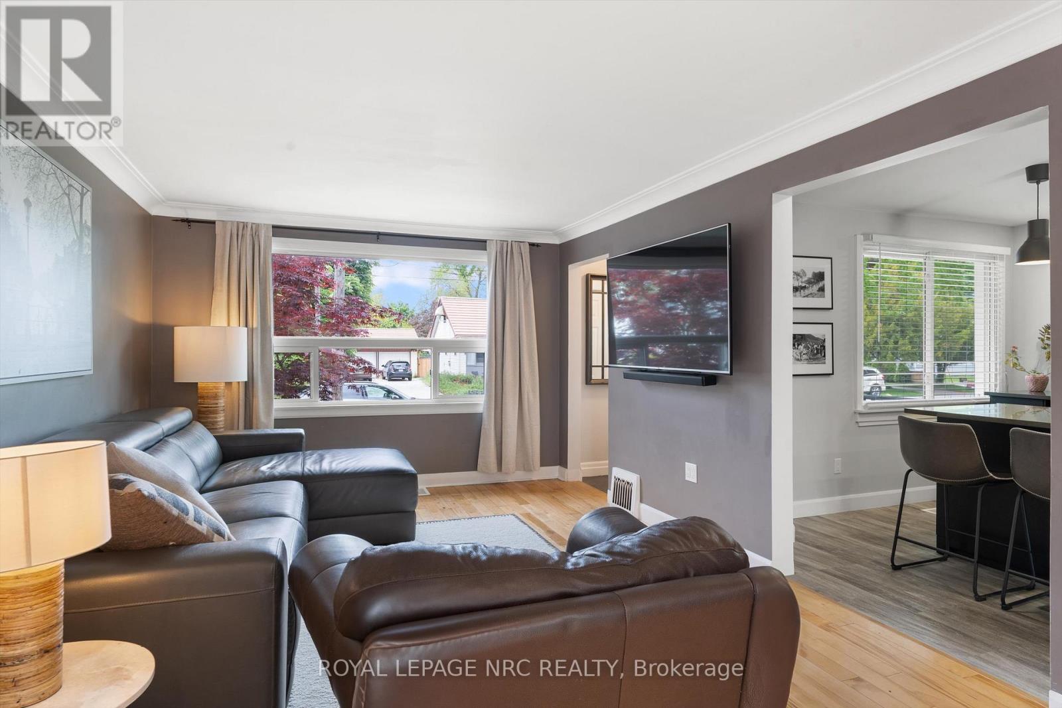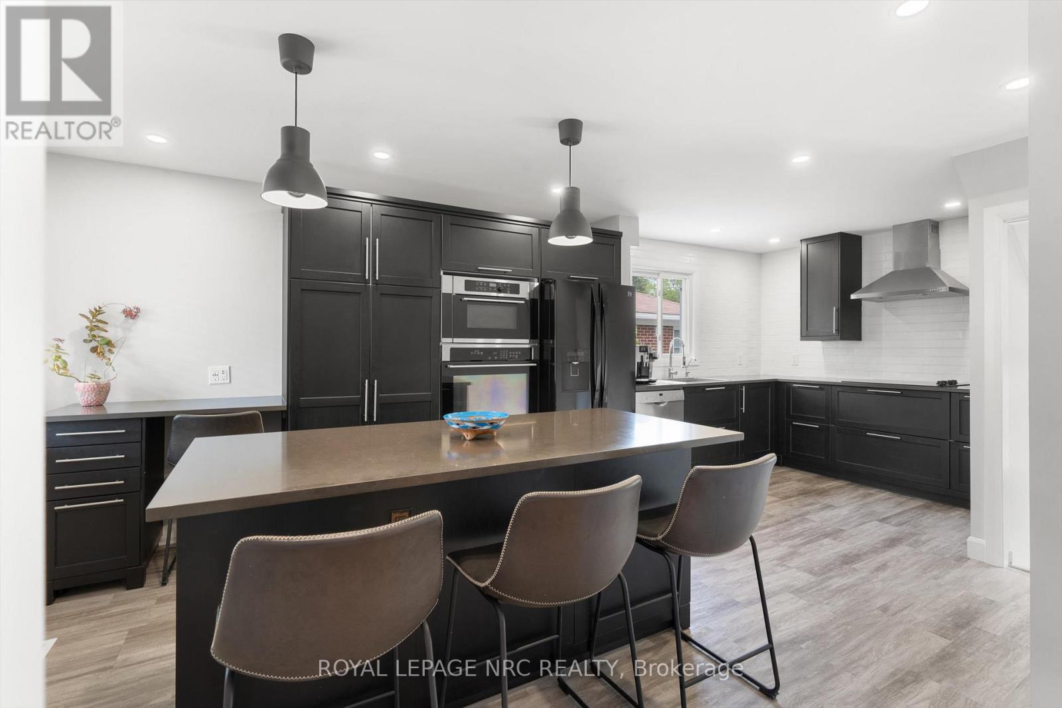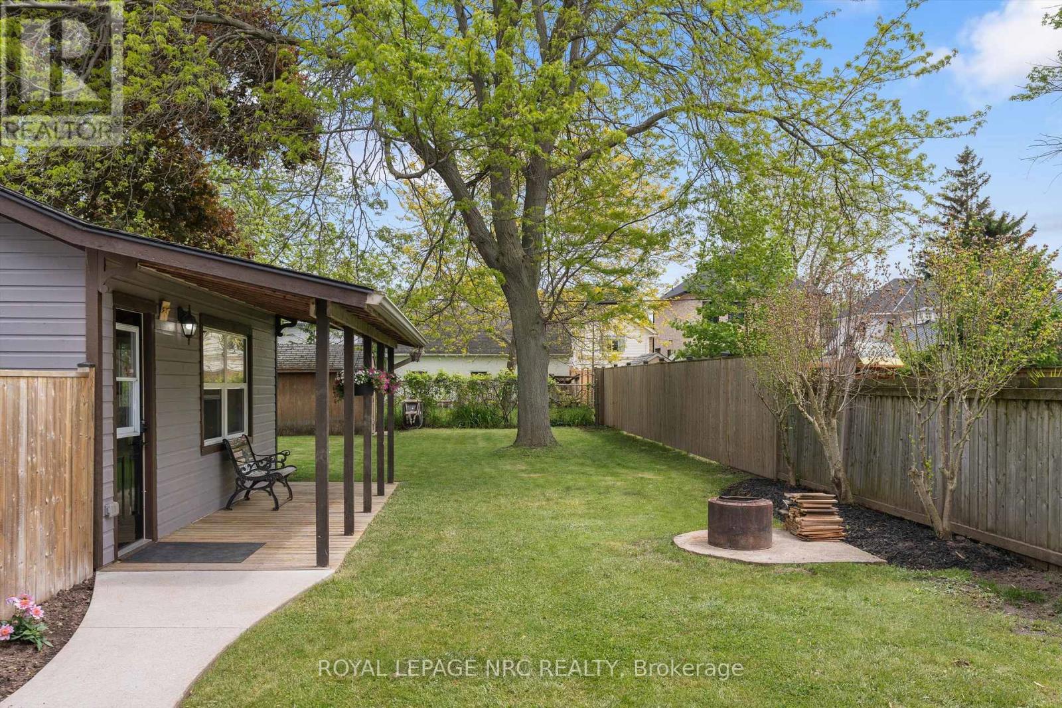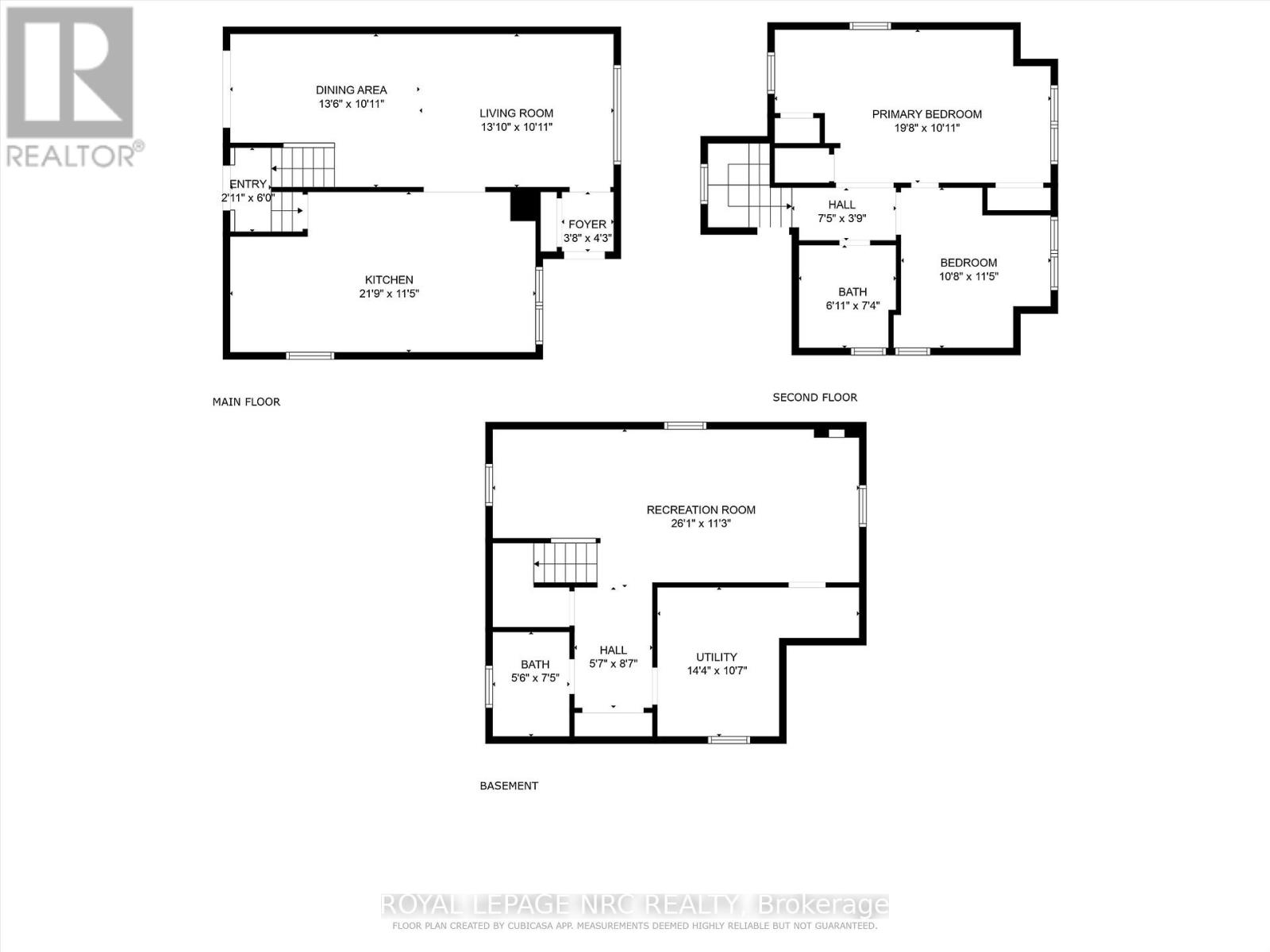77 Bayview Drive St. Catharines, Ontario L2N 4Y7
$749,900
Welcome to 77 Bayview Drive, a tastefully updated 1.5 storey home located in the heart of Port Dalhousie. Located in one of St. Catharines most desirable neighbourhoods, just steps from the beach, marina, parks, and some of the best local shops and restaurants. The main floor features a bright, open living area, and a modern kitchen thoughtfully designed for entertaining. Upstairs, you'll find two well-sized bedrooms and a full bathroom, creating a functional and comfortable layout for families, couples, or downsizers. The basement offers in-law suite capability with a separate entrance, a second full bathroom, and the opportunity to add another bedroom. Step outside and enjoy the large, fully fenced backyard - a family-friendly space ideal for entertaining, gardening, or relaxing in the outdoors. A standout feature of this property is the detached garage, professionally converted into a fully finished bunkie. With upgraded insulation, flooring, and heating and cooling provided by an energy-efficient heat pump, this space is ideal for guests, a home office, or a creative studio. Recent updates include: Electrical (2024), Bathroom (2024), Kitchen (2021), Basement Finished (2019), Foundation Waterproofing and Sump Pump (2017). (id:61015)
Property Details
| MLS® Number | X12188762 |
| Property Type | Single Family |
| Neigbourhood | Port Dalhousie |
| Community Name | 438 - Port Dalhousie |
| Amenities Near By | Beach, Marina, Park |
| Features | Carpet Free, Guest Suite |
| Parking Space Total | 4 |
| Structure | Patio(s), Porch, Outbuilding, Shed |
Building
| Bathroom Total | 2 |
| Bedrooms Above Ground | 2 |
| Bedrooms Total | 2 |
| Age | 51 To 99 Years |
| Appliances | Oven - Built-in, Range, Water Heater, Water Meter, Dishwasher, Dryer, Microwave, Stove, Washer, Refrigerator |
| Basement Development | Finished |
| Basement Type | Full (finished) |
| Construction Style Attachment | Detached |
| Cooling Type | Central Air Conditioning |
| Exterior Finish | Vinyl Siding |
| Foundation Type | Block |
| Heating Fuel | Natural Gas |
| Heating Type | Forced Air |
| Stories Total | 2 |
| Size Interior | 700 - 1,100 Ft2 |
| Type | House |
| Utility Water | Municipal Water |
Parking
| No Garage |
Land
| Acreage | No |
| Fence Type | Fully Fenced, Fenced Yard |
| Land Amenities | Beach, Marina, Park |
| Sewer | Sanitary Sewer |
| Size Depth | 150 Ft |
| Size Frontage | 38 Ft |
| Size Irregular | 38 X 150 Ft |
| Size Total Text | 38 X 150 Ft |
| Surface Water | Lake/pond |
| Zoning Description | R2 |
Rooms
| Level | Type | Length | Width | Dimensions |
|---|---|---|---|---|
| Second Level | Bedroom | 5.94 m | 3.4 m | 5.94 m x 3.4 m |
| Second Level | Bedroom 2 | 3.48 m | 3.4 m | 3.48 m x 3.4 m |
| Second Level | Bathroom | 2.26 m | 2.03 m | 2.26 m x 2.03 m |
| Basement | Recreational, Games Room | 7.82 m | 3.2 m | 7.82 m x 3.2 m |
| Basement | Bathroom | 2.36 m | 1.45 m | 2.36 m x 1.45 m |
| Basement | Laundry Room | 2.77 m | 3.28 m | 2.77 m x 3.28 m |
| Main Level | Living Room | 3.4 m | 8.31 m | 3.4 m x 8.31 m |
| Main Level | Kitchen | 6.07 m | 3.48 m | 6.07 m x 3.48 m |
Contact Us
Contact us for more information







