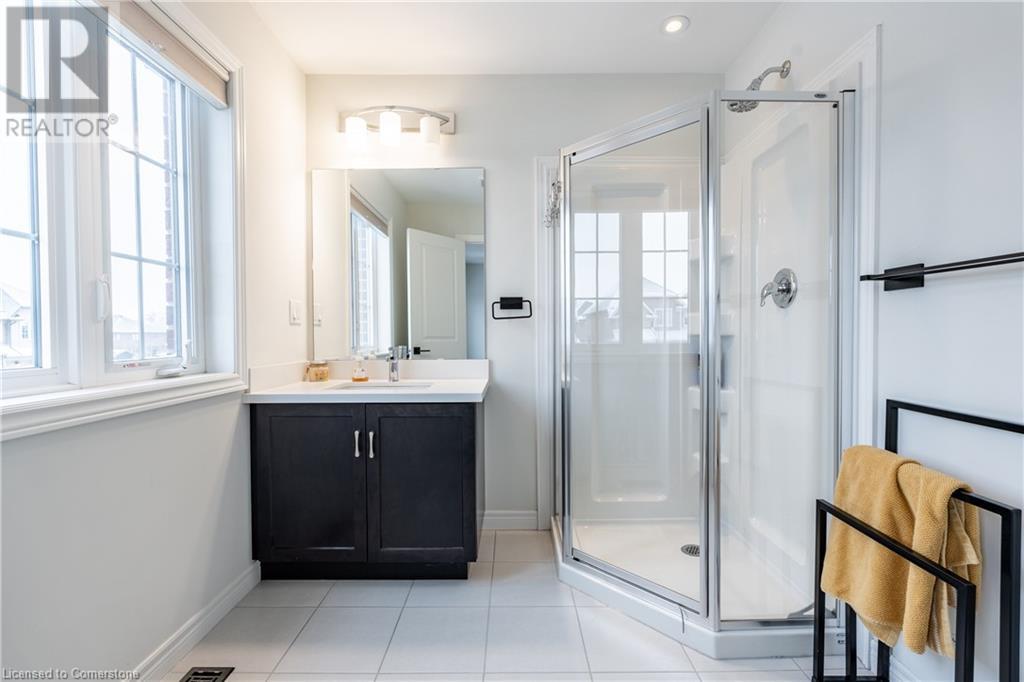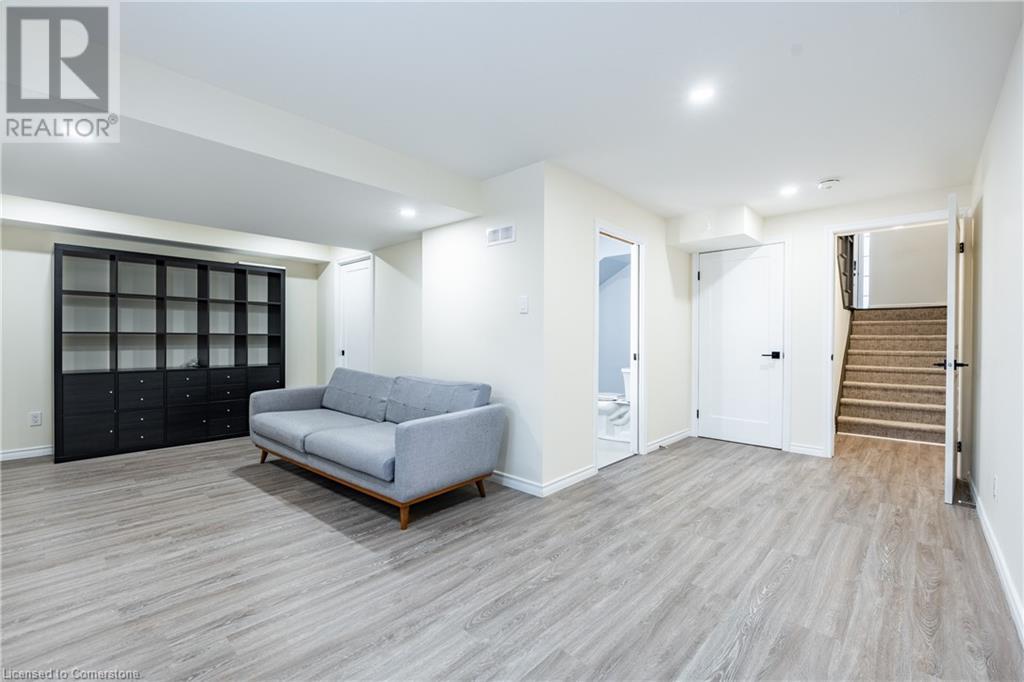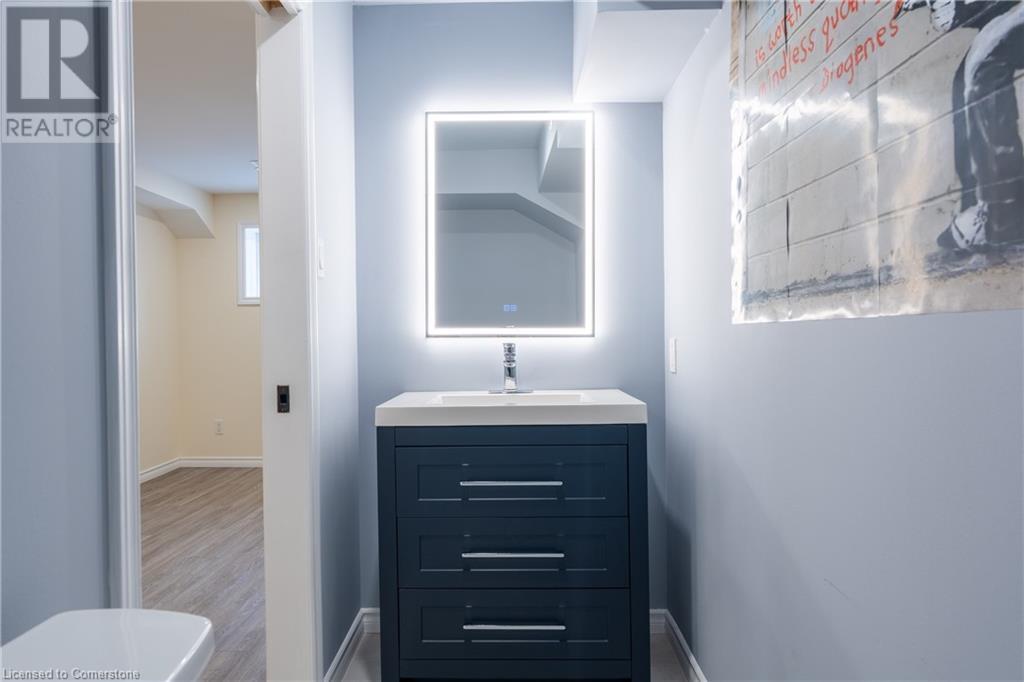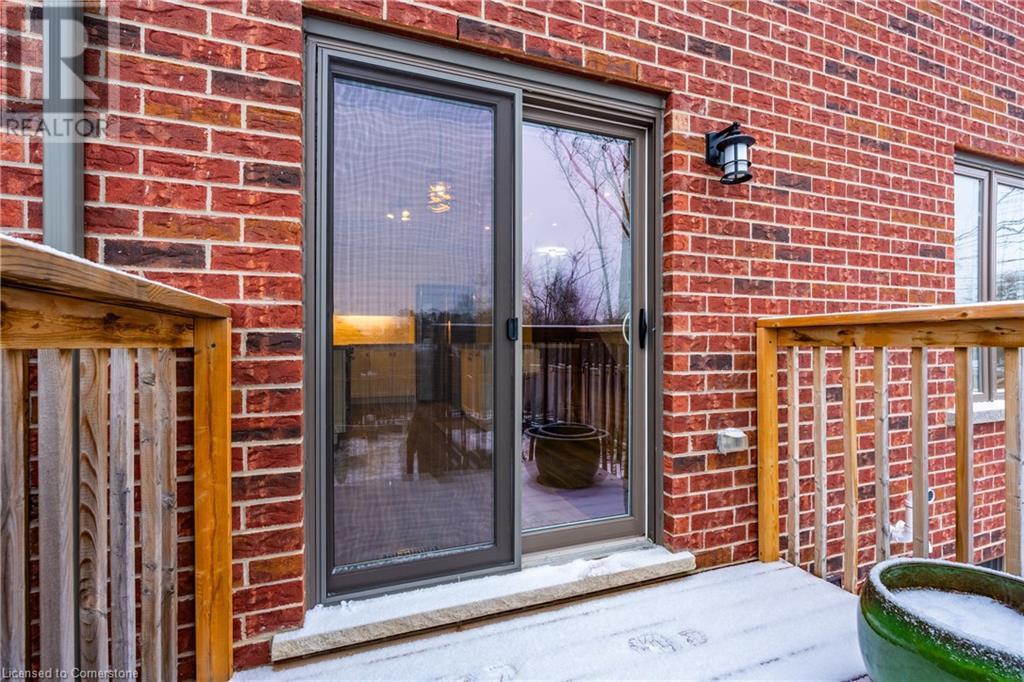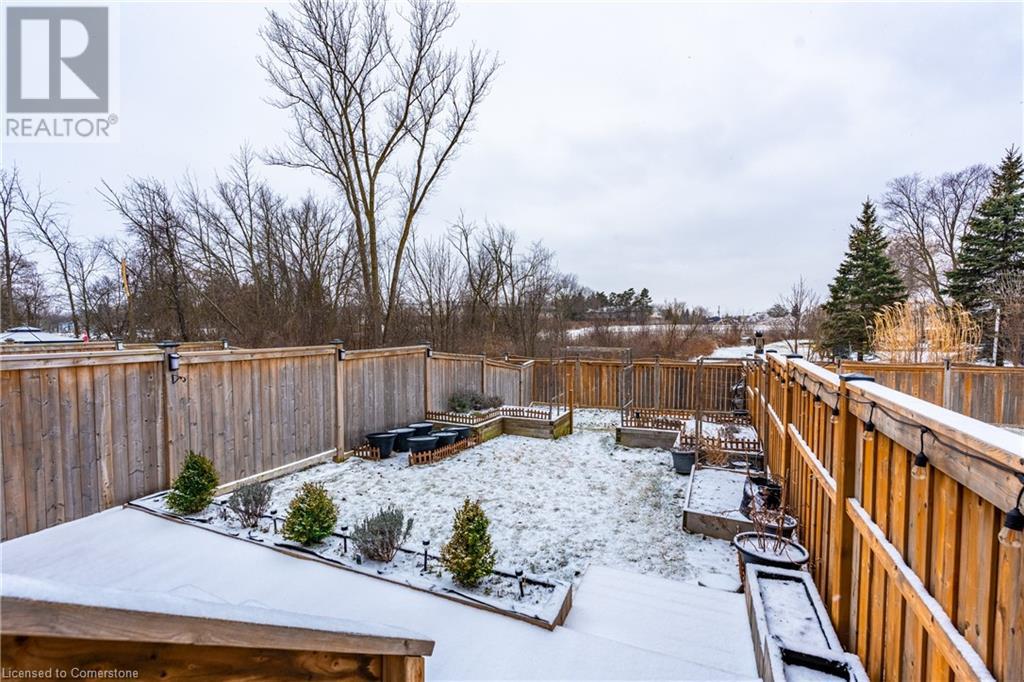77 Dennis Drive Smithville, Ontario L0R 2A0
$3,000 Monthly
Welcome to 77 Dennis Drive, a beautifully upgraded townhome that's as functional as it is stylish. Step inside to a bright, open-concept main floor featuring upgraded vinyl plank flooring, granite countertops, a spacious breakfast bar, and sleek Samsung smart appliances, perfectly designed for modern living. The second floor boasts custom California Closet organizers in all bedrooms, adding a touch of luxury and practicality. The newly finished basement serves as a cozy retreat, ideal for relaxing, entertaining, or setting up a productive home workspace. This home is move-in ready and located in a sought-after neighborhood, offering the perfect balance of comfort and convenience. It's a space designed to impress and meet the needs of modern lifestyle. (id:61015)
Property Details
| MLS® Number | 40688510 |
| Property Type | Single Family |
| Amenities Near By | Park |
| Equipment Type | Water Heater |
| Features | Automatic Garage Door Opener |
| Parking Space Total | 2 |
| Rental Equipment Type | Water Heater |
Building
| Bathroom Total | 4 |
| Bedrooms Above Ground | 3 |
| Bedrooms Total | 3 |
| Appliances | Dishwasher, Dryer, Freezer, Refrigerator, Stove, Washer, Microwave Built-in, Window Coverings, Garage Door Opener |
| Architectural Style | 2 Level |
| Basement Development | Finished |
| Basement Type | Full (finished) |
| Constructed Date | 2020 |
| Construction Style Attachment | Attached |
| Cooling Type | Central Air Conditioning |
| Exterior Finish | Brick Veneer, Stone, Vinyl Siding |
| Half Bath Total | 2 |
| Heating Fuel | Natural Gas |
| Heating Type | Forced Air |
| Stories Total | 2 |
| Size Interior | 1,484 Ft2 |
| Type | Row / Townhouse |
| Utility Water | Municipal Water |
Parking
| Attached Garage |
Land
| Access Type | Road Access |
| Acreage | No |
| Land Amenities | Park |
| Sewer | Municipal Sewage System |
| Size Depth | 119 Ft |
| Size Frontage | 21 Ft |
| Size Total Text | Under 1/2 Acre |
| Zoning Description | R1 |
Rooms
| Level | Type | Length | Width | Dimensions |
|---|---|---|---|---|
| Second Level | Laundry Room | Measurements not available | ||
| Second Level | 4pc Bathroom | Measurements not available | ||
| Second Level | Bedroom | 10'0'' x 11'2'' | ||
| Second Level | Bedroom | 9'4'' x 10'2'' | ||
| Second Level | Full Bathroom | Measurements not available | ||
| Second Level | Primary Bedroom | 12'8'' x 14'0'' | ||
| Basement | 2pc Bathroom | Measurements not available | ||
| Basement | Family Room | 19'0'' x 21'0'' | ||
| Main Level | Dining Room | 8'7'' x 8'3'' | ||
| Main Level | Kitchen | 8'7'' x 10'9'' | ||
| Main Level | Living Room | 11'3'' x 21'2'' | ||
| Main Level | 2pc Bathroom | Measurements not available |
https://www.realtor.ca/real-estate/27777921/77-dennis-drive-smithville
Contact Us
Contact us for more information




















