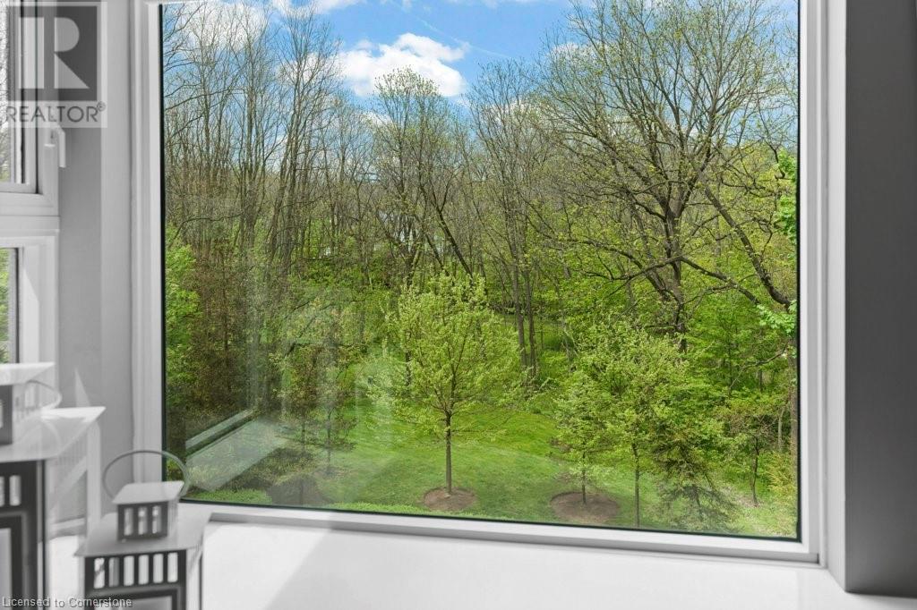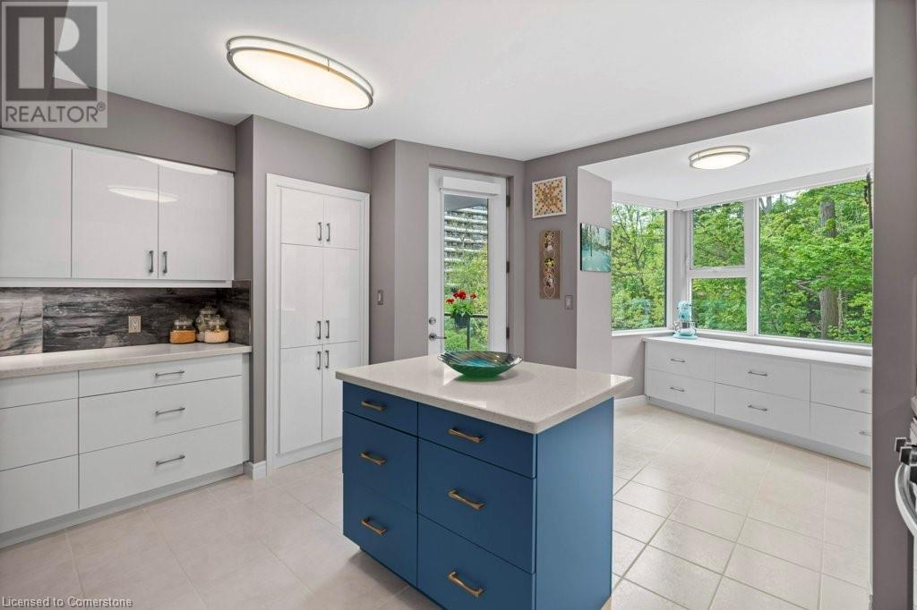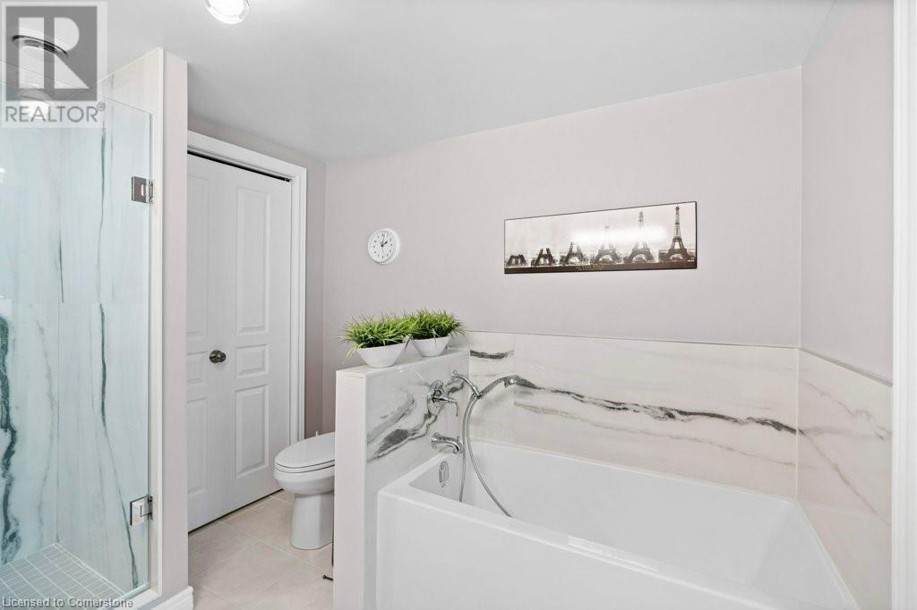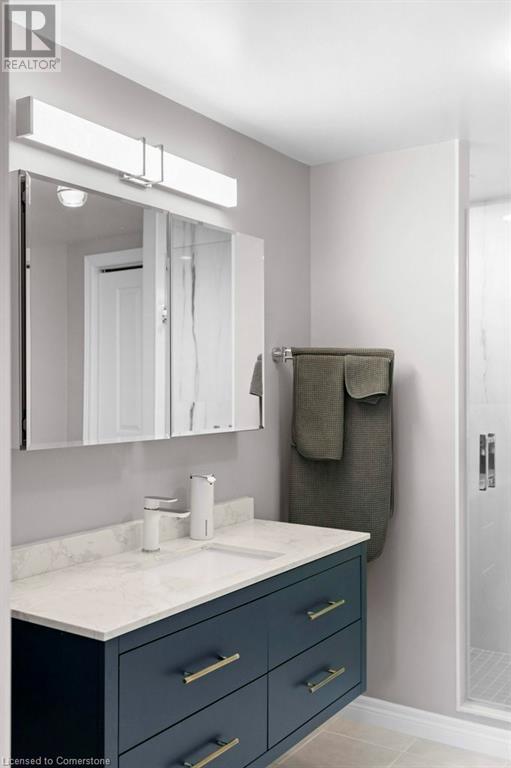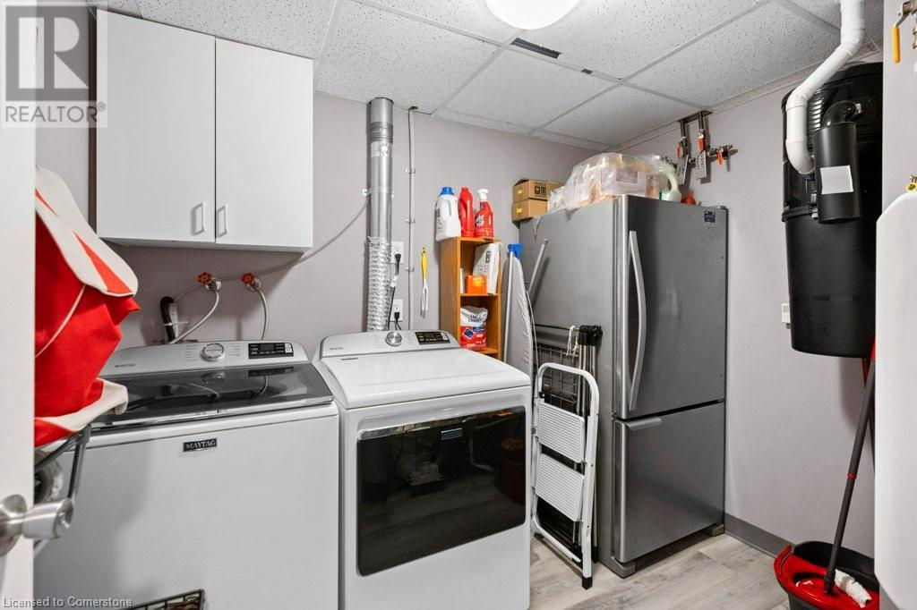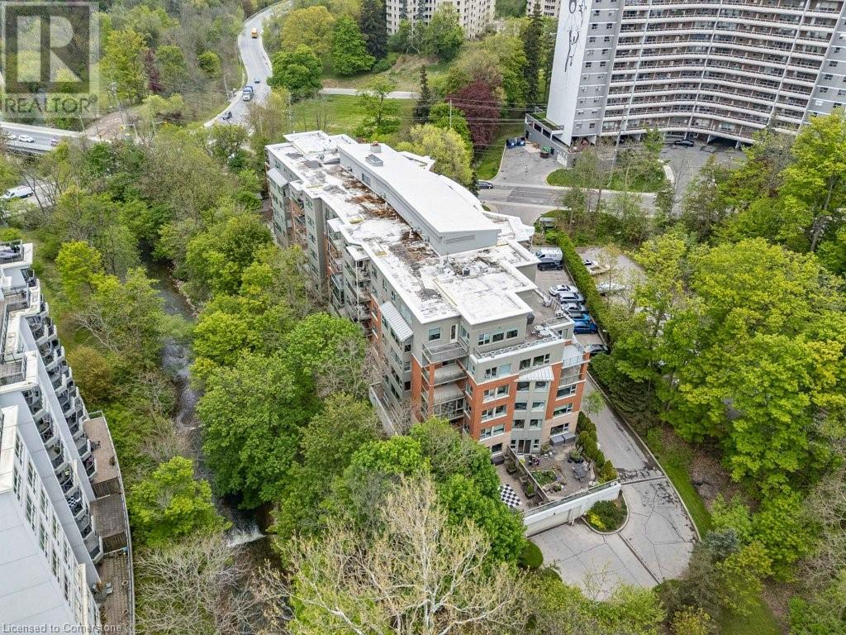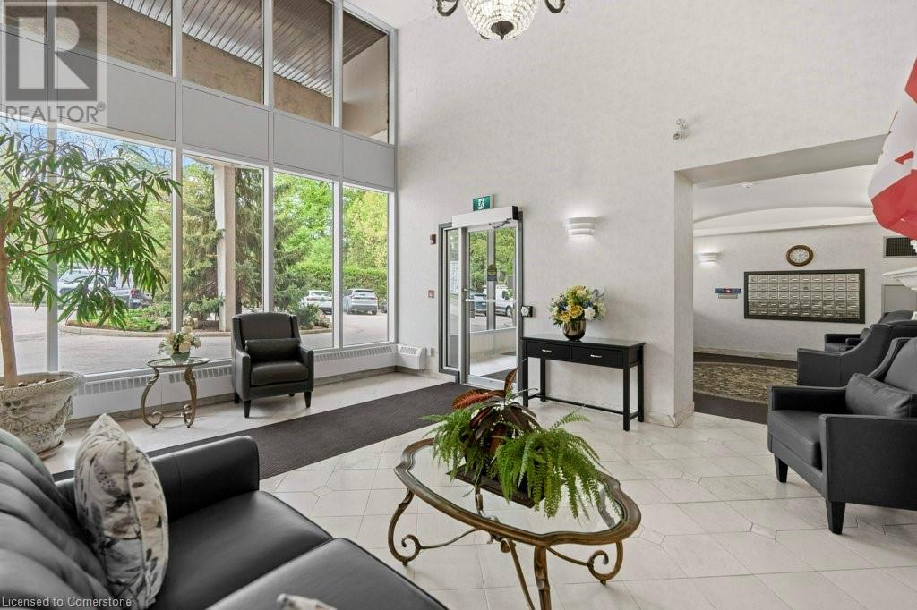77 Governors Road Unit# 306 Dundas, Ontario L9H 7N8
$989,000Maintenance, Insurance, Water, Parking
$931.46 Monthly
Maintenance, Insurance, Water, Parking
$931.46 MonthlyStunning Executive Condo with Creek Views in the Heart of Dundas Welcome to this beautifully updated executive end-unit condo offering over 1,600 sqft of stylish, move-in ready living space. Overlooking the scenic Spencer Creek Trail, this spacious unit is perfectly positioned to take full advantage of Dundas’ natural beauty while offering the comfort and convenience of modern upgrades throughout. Step into the expansive living and dining area, where oversized picture windows flood the space with natural light and frame tranquil views of the creek and surrounding walking trails. The thoughtfully renovated kitchen is a chef’s dream, featuring quartz countertops, custom pull-out drawers, a centre island, a pantry, a double undermount sink, and quality stainless steel appliances. A garden door with a phantom screen leads directly to the balcony, complete with a BBQ, ideal for morning coffee or relaxed evening meals outdoors. The generous primary suite is a true retreat, offering a walk-in closet, access to the balcony, and a fully renovated ensuite bathroom with an oversized shower, new soaker tub, floating vanity, and linen storage. A spacious second bedroom and a modern 3pc guest bathroom provide excellent space for visitors or a home office setup. Additional highlights within the unit include motorized blinds throughout, new flooring in the principal rooms and bedrooms, updated lighting, central vacuum, and a large in-suite laundry room with a second fridge. (id:61015)
Property Details
| MLS® Number | 40729524 |
| Property Type | Single Family |
| Neigbourhood | Dundas |
| Amenities Near By | Hospital, Park, Place Of Worship, Public Transit, Schools, Shopping |
| Equipment Type | None |
| Features | Balcony, Automatic Garage Door Opener |
| Parking Space Total | 1 |
| Rental Equipment Type | None |
| Storage Type | Locker |
| View Type | View Of Water |
Building
| Bathroom Total | 2 |
| Bedrooms Above Ground | 2 |
| Bedrooms Total | 2 |
| Amenities | Exercise Centre, Guest Suite, Party Room |
| Appliances | Central Vacuum, Dishwasher, Dryer, Microwave, Refrigerator, Washer, Gas Stove(s), Hood Fan, Window Coverings |
| Basement Type | None |
| Constructed Date | 1999 |
| Construction Style Attachment | Attached |
| Cooling Type | Central Air Conditioning |
| Exterior Finish | Brick, Stucco |
| Heating Fuel | Natural Gas |
| Heating Type | Forced Air |
| Stories Total | 1 |
| Size Interior | 1,638 Ft2 |
| Type | Apartment |
| Utility Water | Municipal Water |
Parking
| Underground | |
| Visitor Parking |
Land
| Acreage | No |
| Land Amenities | Hospital, Park, Place Of Worship, Public Transit, Schools, Shopping |
| Sewer | Municipal Sewage System |
| Size Total Text | Unknown |
| Zoning Description | Rm3-fp/s74 |
Rooms
| Level | Type | Length | Width | Dimensions |
|---|---|---|---|---|
| Main Level | Utility Room | 3'7'' x 5'5'' | ||
| Main Level | Laundry Room | 8'11'' x 6'10'' | ||
| Main Level | 3pc Bathroom | 7'3'' x 9'0'' | ||
| Main Level | Living Room | 22'6'' x 15'11'' | ||
| Main Level | Dining Room | 10'6'' x 13'5'' | ||
| Main Level | Kitchen | 15'2'' x 21'9'' | ||
| Main Level | Bedroom | 10'4'' x 10'5'' | ||
| Main Level | Full Bathroom | 9'6'' x 10'4'' | ||
| Main Level | Primary Bedroom | 19'7'' x 15'5'' |
https://www.realtor.ca/real-estate/28323362/77-governors-road-unit-306-dundas
Contact Us
Contact us for more information









