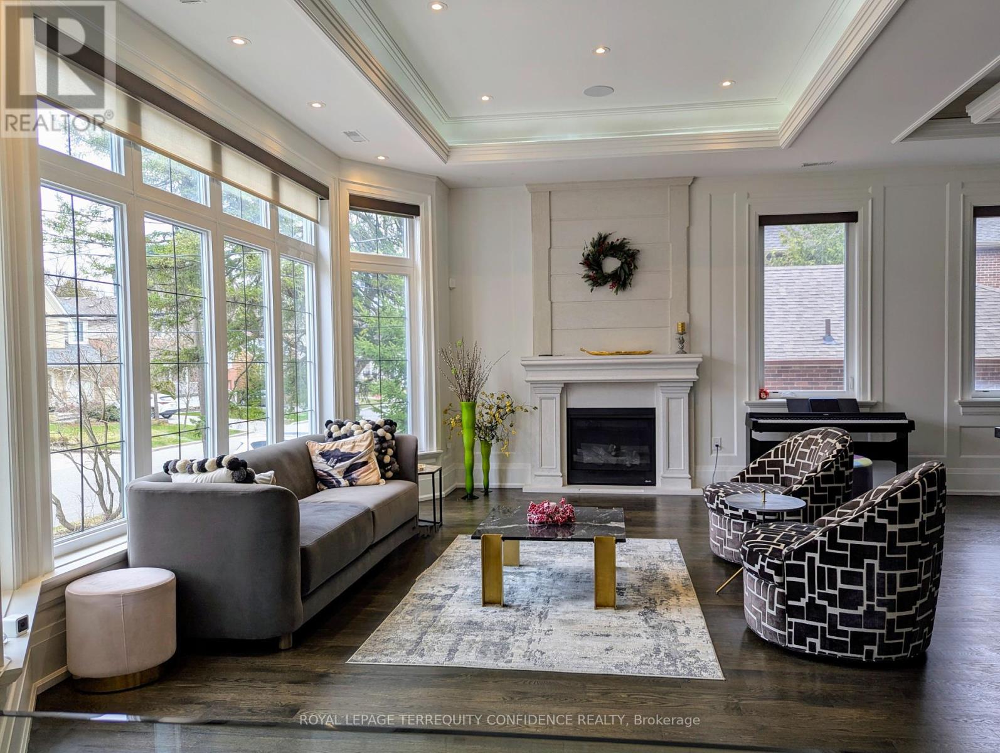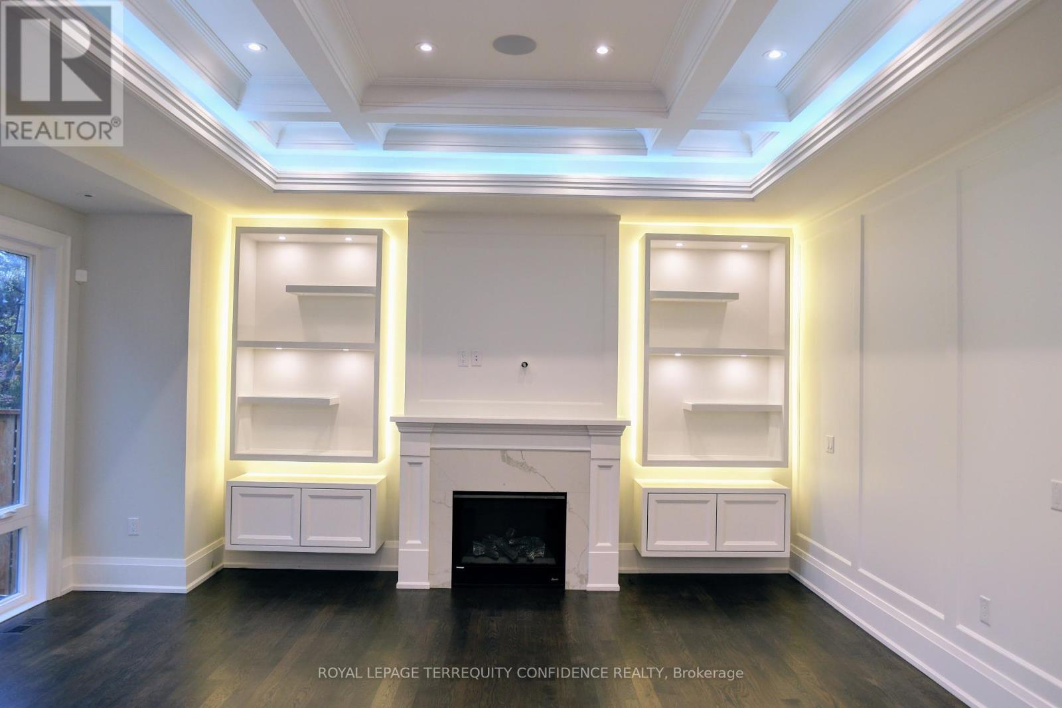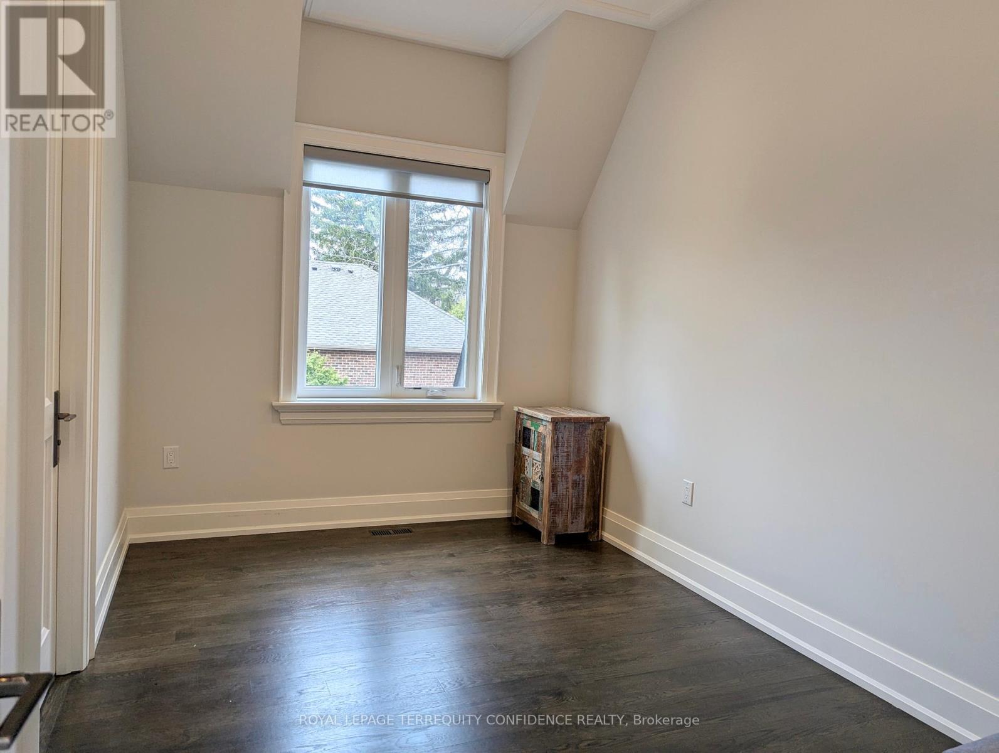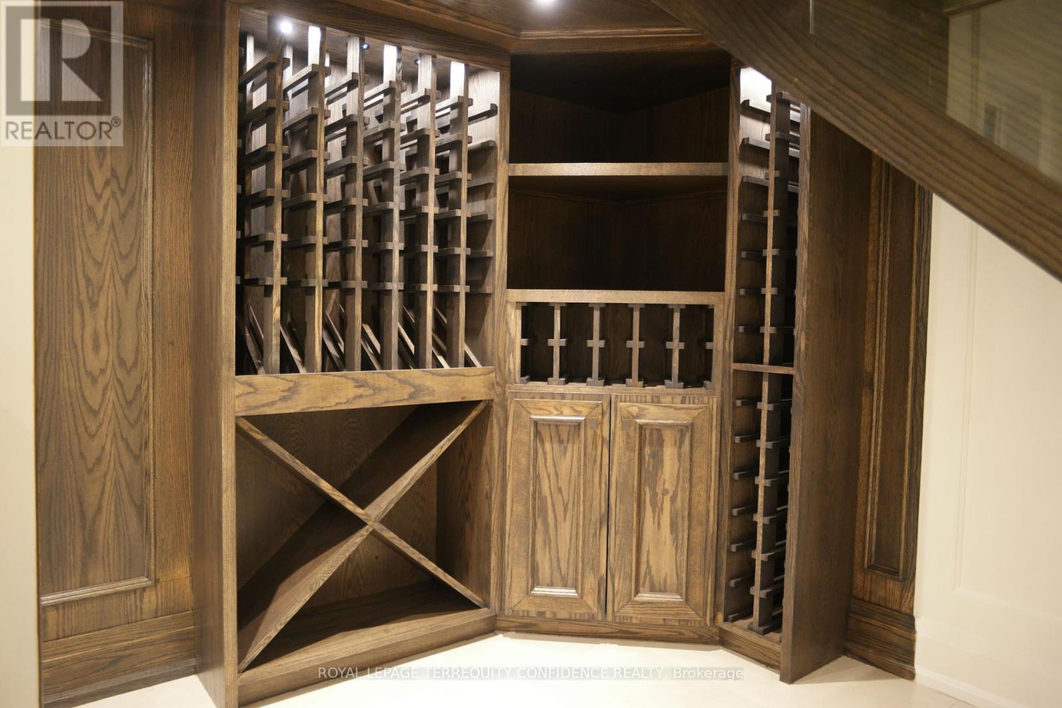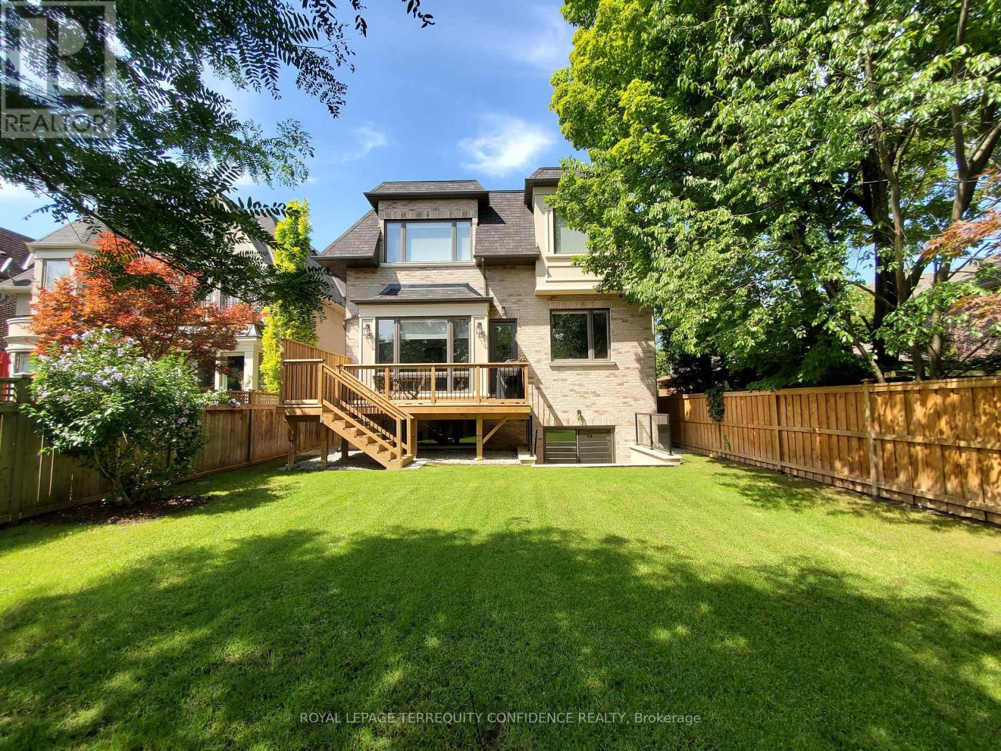77 Stuart Avenue Toronto, Ontario M2N 1B2
$10,500 Monthly
Welcome to this spectacular, owner-built residence, located in the sought-after Lansing area. Built on a south-exposed lot, in a quiet, very family friendly neighborhood, among other newly-built homes in the area; this bright & spacious home features exceptional benefits in both its location and interior. Enter the beautiful foyer, with a soaring 15' ceiling and heated floor, stunning wall paneling, and 2 double closets for ample storage space. Onto the main floor, the charming living and dining rooms feature built-in speakers, pot lights, & wall paneling. The exquisite kitchen comes fully equipped with built-in Wolf sub-zero appliances, center island & quartz counters, private servery & pantry, and walk-out to the deck and magnificent backyard. The family room is a cozy space for gatherings, with a gas fireplace, built-in speakers & shelves; and the main floor office supplies a quiet work space, with a sublime coffered ceiling, full paneling, and built-in shelves. Upstairs, find four well-sized bedrooms, each with an ensuite; including the primary with a 10' ceiling, fireplace, large walk-in closet & skylight, and luxurious 7-piece ensuite with a heated floor & shower jets. The upstairs laundry further ensures ultimate convenience! Descend to the finished basement, complete with a rec room with a wet bar area, large built-in wine rack, gas fireplace, built in speakers & shelves, and walk-up. An additional bedroom in the basement offers even more useful living space. Solid white oak hardwood floors grace the home throughout, with more features including a picturesque second floor skylight, wall paneling, coffered ceilings, LED pot lights & cove lighting throughout, central vacuum, all bathrooms with a heated floor, and large, bright windows on all floors. Enjoy all the great luxuries and cozy living space that this home has to offer. (id:61015)
Property Details
| MLS® Number | C12091485 |
| Property Type | Single Family |
| Neigbourhood | Lansing-Westgate |
| Community Name | Lansing-Westgate |
| Parking Space Total | 6 |
Building
| Bathroom Total | 5 |
| Bedrooms Above Ground | 4 |
| Bedrooms Below Ground | 1 |
| Bedrooms Total | 5 |
| Appliances | Central Vacuum, Cooktop, Dishwasher, Dryer, Microwave, Oven, Stove, Washer, Refrigerator |
| Basement Development | Finished |
| Basement Features | Walk-up |
| Basement Type | N/a (finished) |
| Construction Style Attachment | Detached |
| Cooling Type | Central Air Conditioning |
| Exterior Finish | Brick, Stone |
| Fireplace Present | Yes |
| Flooring Type | Hardwood |
| Foundation Type | Concrete |
| Half Bath Total | 1 |
| Heating Fuel | Natural Gas |
| Heating Type | Forced Air |
| Stories Total | 2 |
| Size Interior | 3,000 - 3,500 Ft2 |
| Type | House |
| Utility Water | Municipal Water |
Parking
| Garage |
Land
| Acreage | No |
| Sewer | Sanitary Sewer |
| Size Depth | 130 Ft |
| Size Frontage | 41 Ft ,10 In |
| Size Irregular | 41.9 X 130 Ft |
| Size Total Text | 41.9 X 130 Ft |
Rooms
| Level | Type | Length | Width | Dimensions |
|---|---|---|---|---|
| Second Level | Primary Bedroom | 6.23 m | 4.73 m | 6.23 m x 4.73 m |
| Second Level | Bedroom 2 | 4.33 m | 3.81 m | 4.33 m x 3.81 m |
| Second Level | Bedroom 3 | 5.32 m | 3.53 m | 5.32 m x 3.53 m |
| Second Level | Bedroom 4 | 4.26 m | 2.74 m | 4.26 m x 2.74 m |
| Basement | Bedroom | 4.18 m | 2.89 m | 4.18 m x 2.89 m |
| Basement | Recreational, Games Room | 9.49 m | 4 m | 9.49 m x 4 m |
| Main Level | Living Room | 6.64 m | 4.1 m | 6.64 m x 4.1 m |
| Main Level | Dining Room | 6.01 m | 3.42 m | 6.01 m x 3.42 m |
| Main Level | Kitchen | 4.72 m | 4.4 m | 4.72 m x 4.4 m |
| Main Level | Family Room | 5.49 m | 5.44 m | 5.49 m x 5.44 m |
| Main Level | Office | 3.67 m | 3.18 m | 3.67 m x 3.18 m |
Contact Us
Contact us for more information


