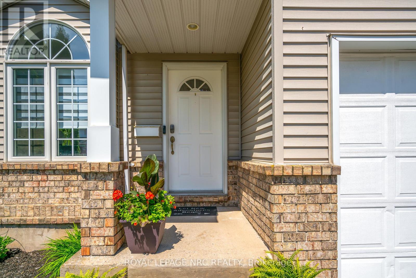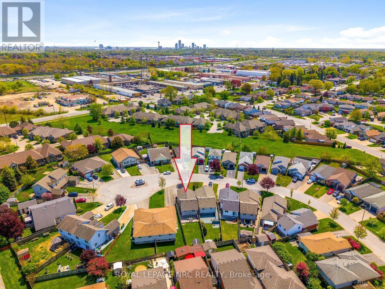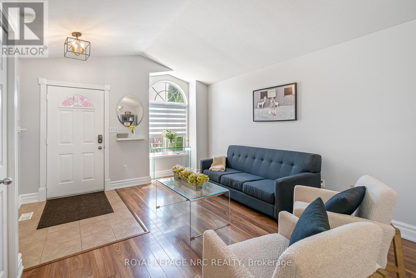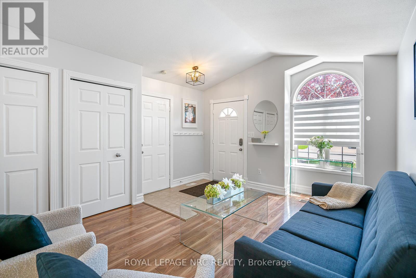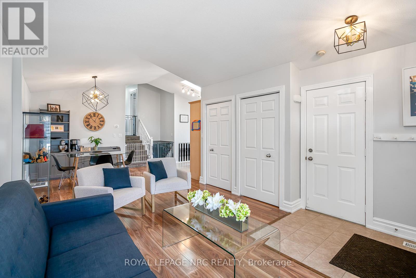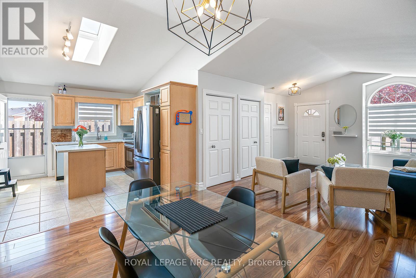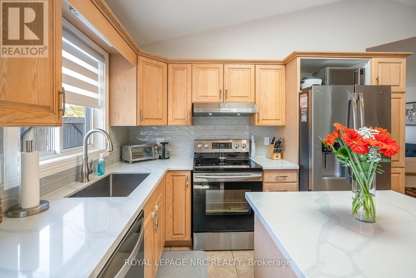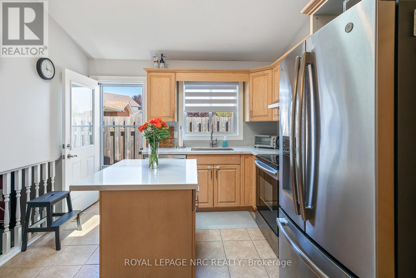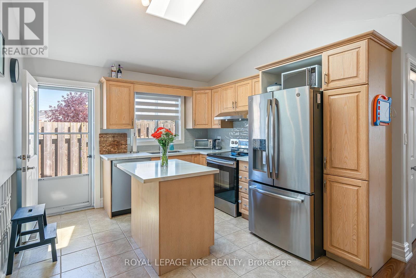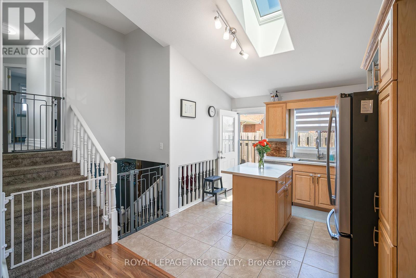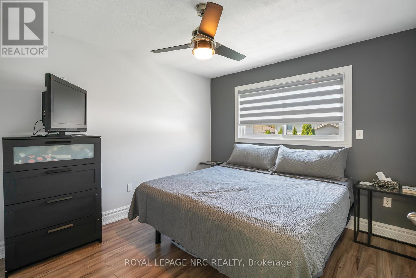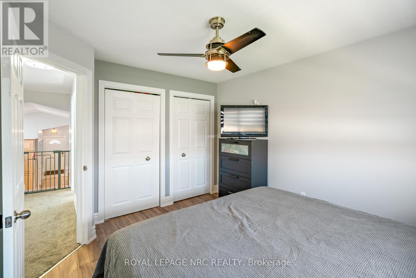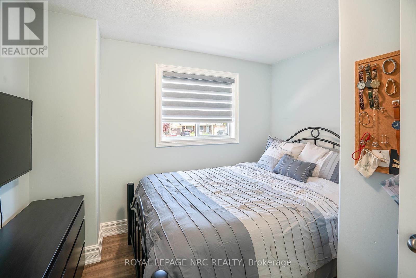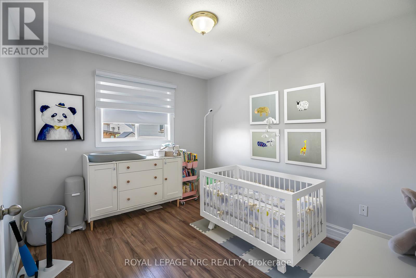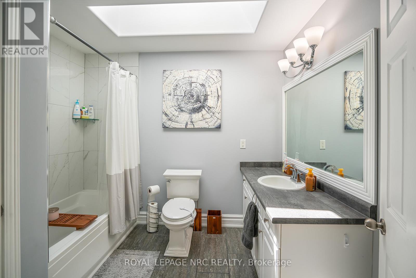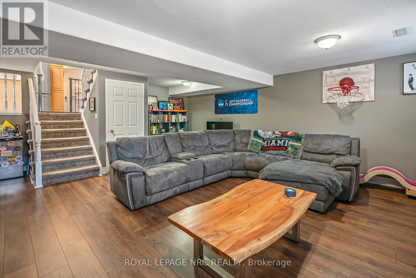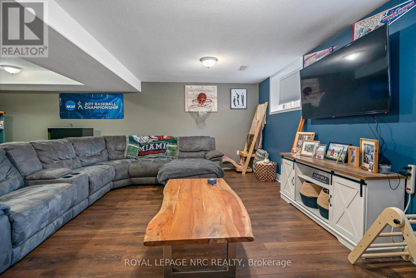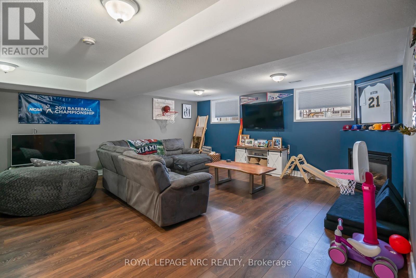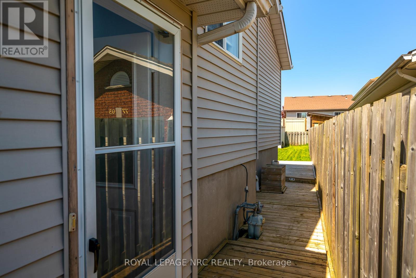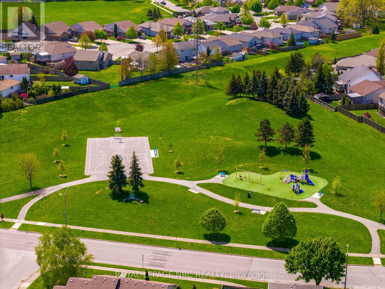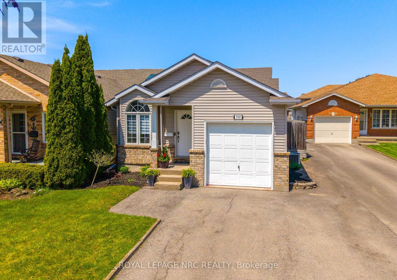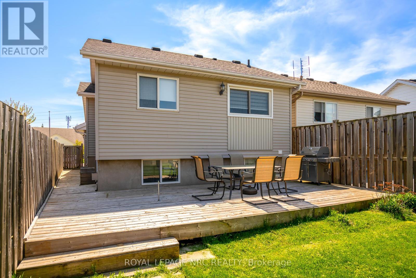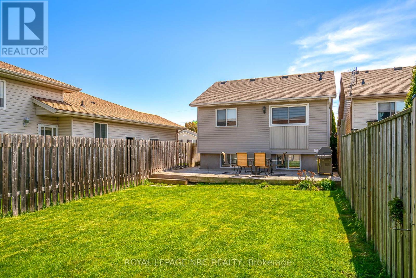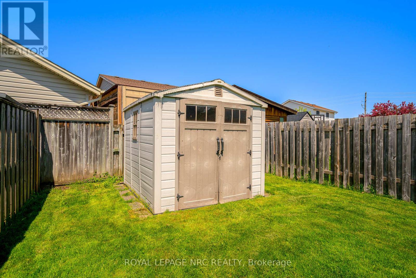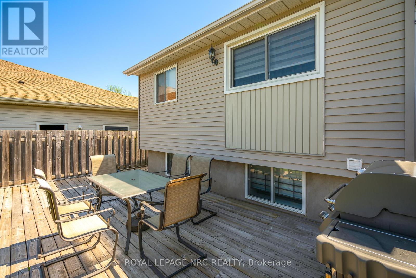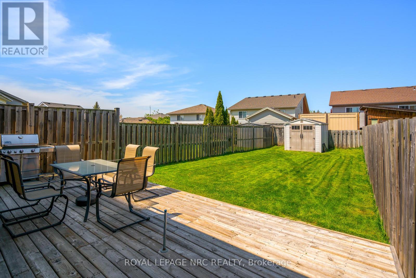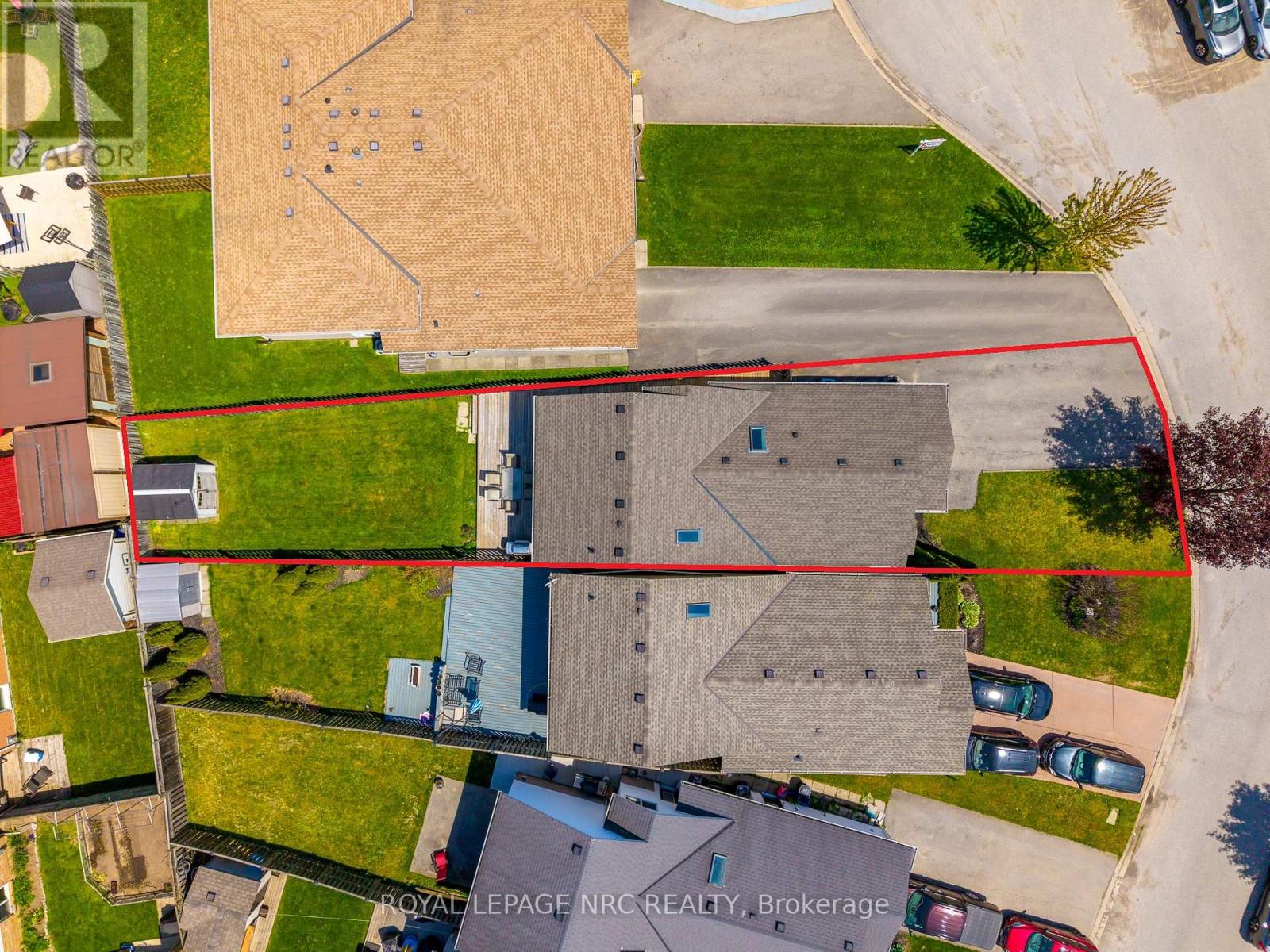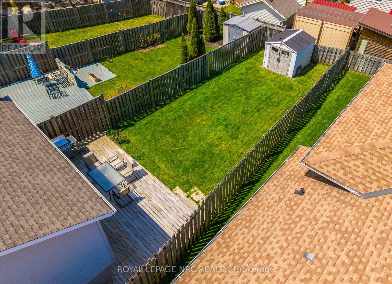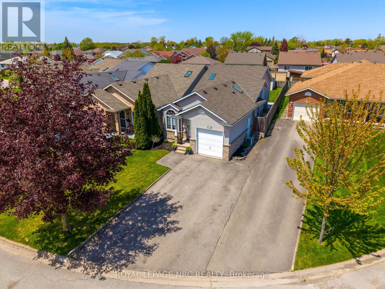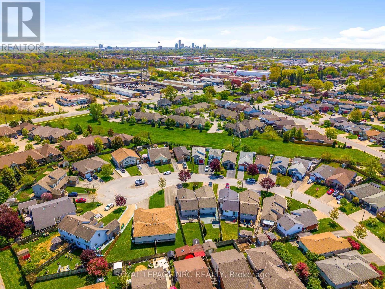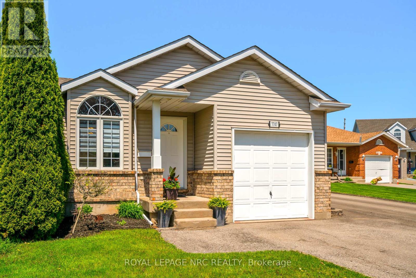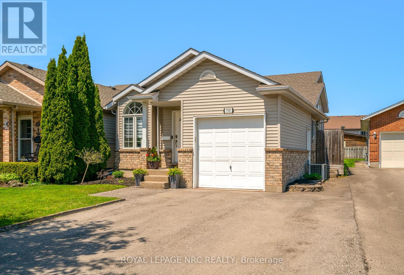7707 Cortina Crescent Niagara Falls, Ontario L2H 3B4
$659,900
Welcome to this beautifully maintained 4-level backsplit located in a desirable north Niagara Falls neighbourhood, just minutes from the Thorold Stone exit of the QEW. This spacious 3-bedroom home offers an open-concept main level with vaulted ceilings, seamlessly connecting the living room, dining area, and modern kitchen. The kitchen features stunning quartz countertops, a functional island, stainless steel appliances, and is bathed in natural light thanks to skylight. Step down to the expansive family room, complete with a cozy gas fireplace perfect for entertaining or relaxing evenings. The home also offers convenient inside entry from the attached garage. The fully fenced backyard is ideal for outdoor living, featuring a large deck that spans the entire rear of the home. Bright, stylish, and move-in ready, this home checks all the boxes for comfortable family living in an ideal location. (id:61015)
Open House
This property has open houses!
2:00 pm
Ends at:4:00 pm
Property Details
| MLS® Number | X12147723 |
| Property Type | Single Family |
| Community Name | 213 - Ascot |
| Amenities Near By | Park |
| Equipment Type | Water Heater |
| Features | Irregular Lot Size, Flat Site, Sump Pump |
| Parking Space Total | 3 |
| Rental Equipment Type | Water Heater |
| Structure | Deck |
Building
| Bathroom Total | 2 |
| Bedrooms Above Ground | 3 |
| Bedrooms Total | 3 |
| Age | 16 To 30 Years |
| Amenities | Fireplace(s) |
| Appliances | Garage Door Opener Remote(s), Water Meter, Dishwasher, Dryer, Garage Door Opener, Stove, Washer, Window Coverings, Refrigerator |
| Basement Type | Full |
| Construction Style Attachment | Detached |
| Construction Style Split Level | Backsplit |
| Cooling Type | Central Air Conditioning |
| Exterior Finish | Brick, Vinyl Siding |
| Fireplace Present | Yes |
| Fireplace Total | 1 |
| Foundation Type | Poured Concrete |
| Heating Fuel | Natural Gas |
| Heating Type | Forced Air |
| Size Interior | 700 - 1,100 Ft2 |
| Type | House |
| Utility Water | Municipal Water |
Parking
| Attached Garage | |
| Garage |
Land
| Acreage | No |
| Land Amenities | Park |
| Sewer | Sanitary Sewer |
| Size Depth | 146 Ft ,10 In |
| Size Frontage | 36 Ft ,4 In |
| Size Irregular | 36.4 X 146.9 Ft ; Mostly Rectangular |
| Size Total Text | 36.4 X 146.9 Ft ; Mostly Rectangular |
| Zoning Description | R2 |
Rooms
| Level | Type | Length | Width | Dimensions |
|---|---|---|---|---|
| Basement | Other | 3.45 m | 3.1 m | 3.45 m x 3.1 m |
| Basement | Laundry Room | 4.72 m | 3 m | 4.72 m x 3 m |
| Lower Level | Family Room | 5.39 m | 4.78 m | 5.39 m x 4.78 m |
| Lower Level | Bathroom | 2.6 m | 1 m | 2.6 m x 1 m |
| Main Level | Living Room | 4.42 m | 3.36 m | 4.42 m x 3.36 m |
| Main Level | Dining Room | 3.81 m | 3.36 m | 3.81 m x 3.36 m |
| Main Level | Kitchen | 3.36 m | 3.3 m | 3.36 m x 3.3 m |
| Upper Level | Bedroom | 3.71 m | 3.14 m | 3.71 m x 3.14 m |
| Upper Level | Bedroom 2 | 3.5 m | 3 m | 3.5 m x 3 m |
| Upper Level | Bedroom 3 | 3.3 m | 2.95 m | 3.3 m x 2.95 m |
| Upper Level | Bathroom | 2.74 m | 2.44 m | 2.74 m x 2.44 m |
Utilities
| Cable | Installed |
| Electricity | Installed |
| Sewer | Installed |
https://www.realtor.ca/real-estate/28310924/7707-cortina-crescent-niagara-falls-ascot-213-ascot
Contact Us
Contact us for more information


