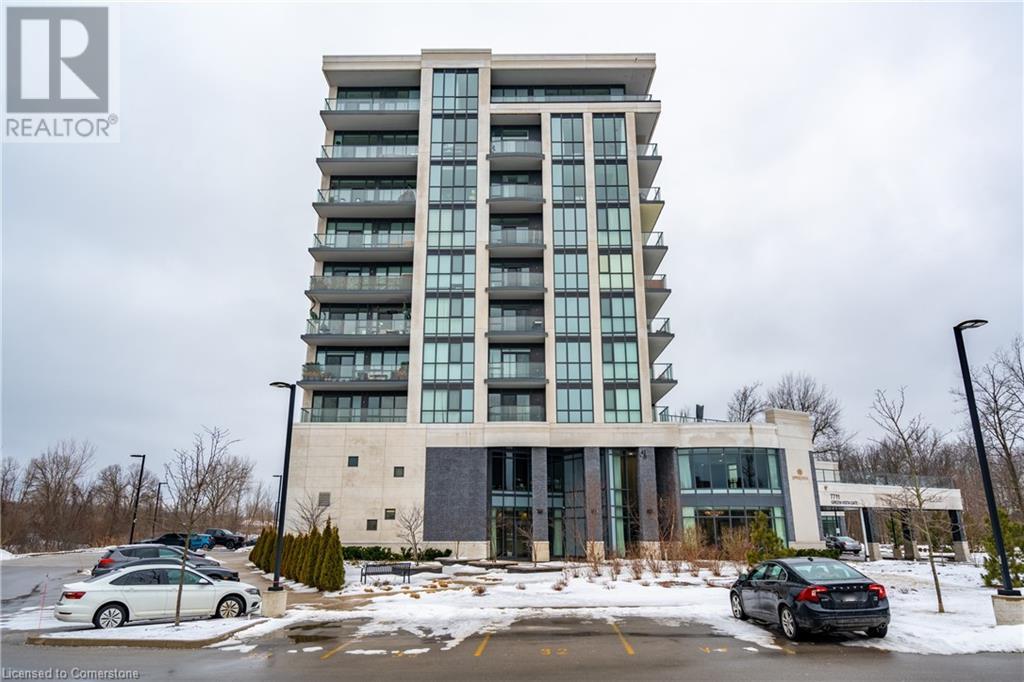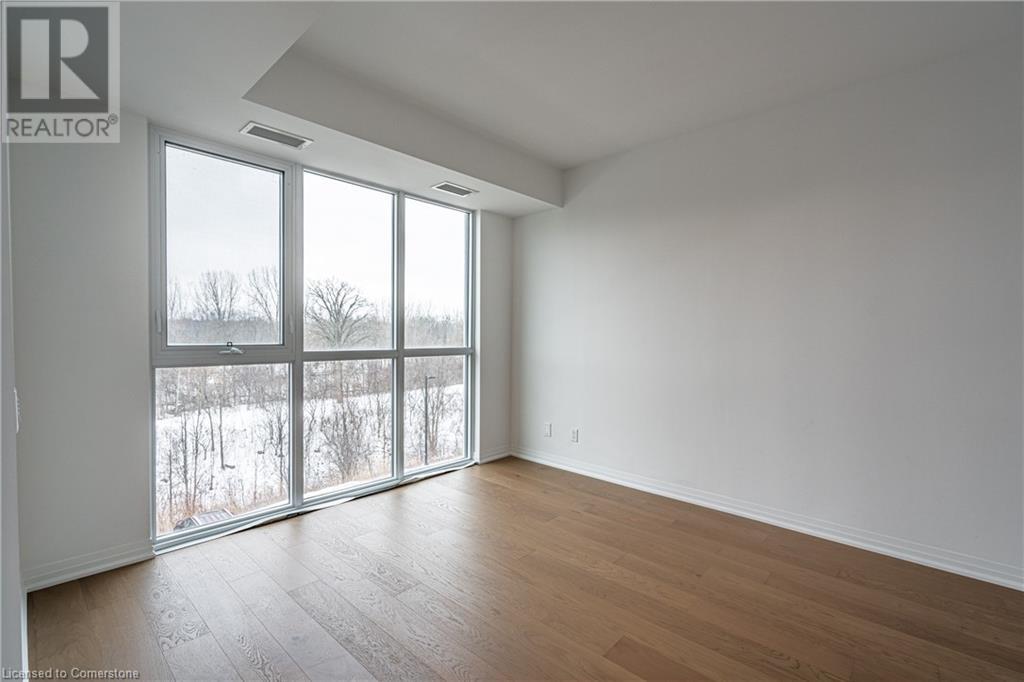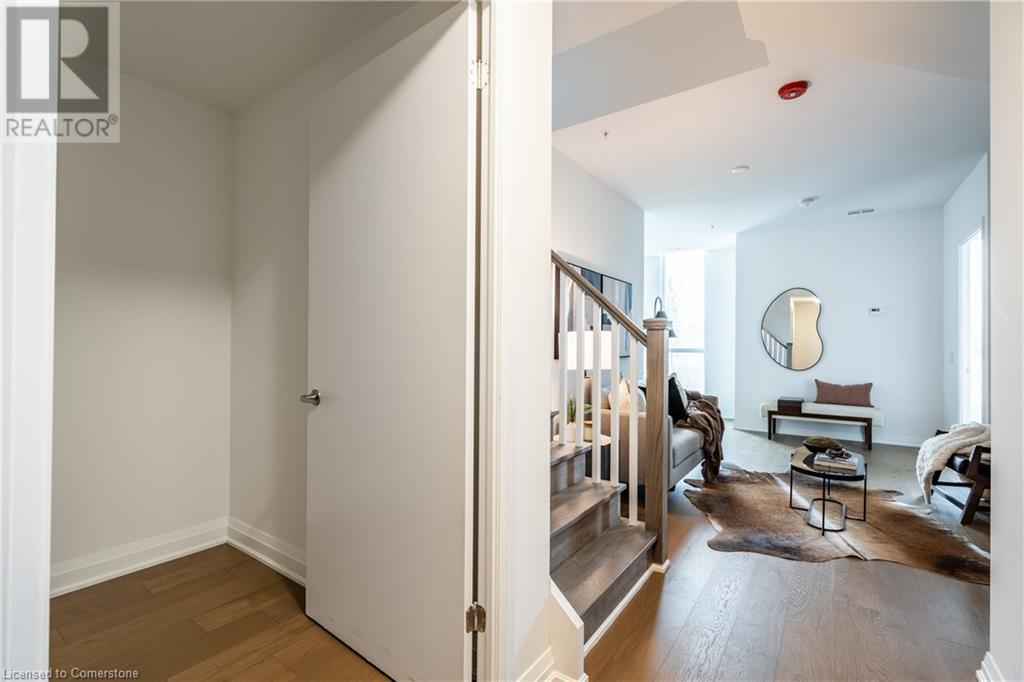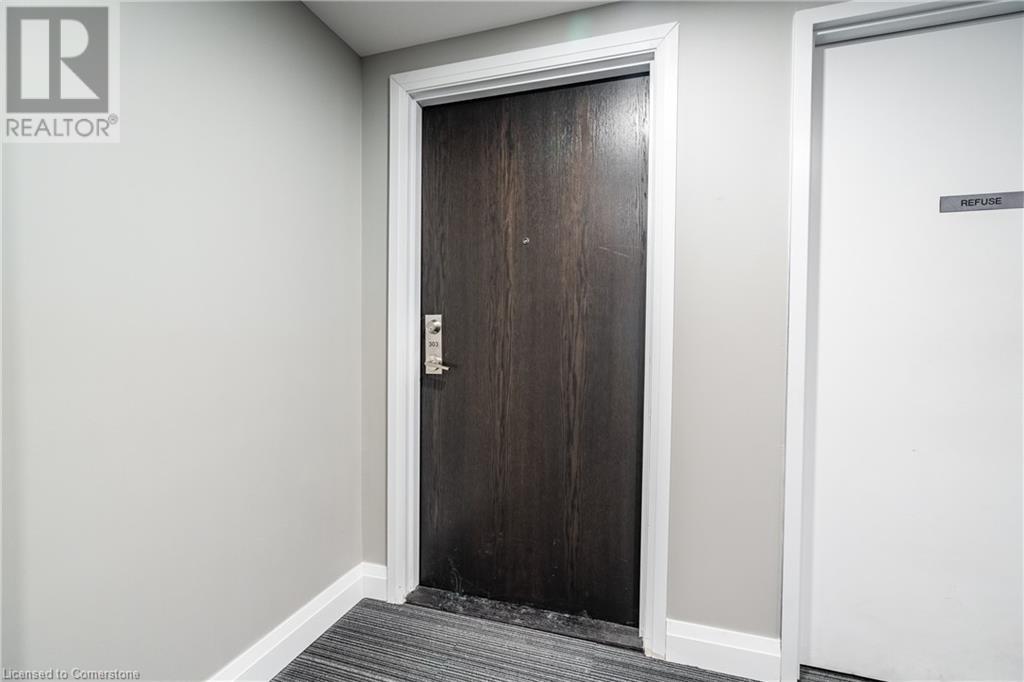7711 Green Vista Gate Unit# 303 Niagara Falls, Ontario L2G 0A8
$1,184,900Maintenance, Insurance, Landscaping, Property Management, Parking
$1,211.09 Monthly
Maintenance, Insurance, Landscaping, Property Management, Parking
$1,211.09 MonthlyThis rare 1,563 sq. ft. 2-storey condo offers a unique layout with hallway access from both levels, creating a living space unmatched by traditional one-floor plans. One level features two bedrooms, while the other offers a private third bedroom, providing flexibility for families, guests, or a home office. Experience resort-style golf club community living in the prestigious Thundering Waters Golf Club. Enjoy breathtaking views of lush greenery and the course through floor-to-ceiling windows or from your outdoor terrace overlooking the golf course. Designed for upscale living, this unit features high-end finishes and 9-ft ceilings. Additional perks include underground parking for two large vehicles (tandem), on-site security, and world-class amenities such as an indoor pool, hot tub, yoga studio, gym, designer lounge, party room, guest suites, and concierge service. (id:61015)
Property Details
| MLS® Number | 40697302 |
| Property Type | Single Family |
| Amenities Near By | Golf Nearby, Hospital, Park, Place Of Worship |
| Community Features | Quiet Area, Community Centre, School Bus |
| Equipment Type | Rental Water Softener |
| Features | Cul-de-sac, Southern Exposure, Ravine, Conservation/green Belt, Balcony, Automatic Garage Door Opener |
| Parking Space Total | 2 |
| Rental Equipment Type | Rental Water Softener |
| Storage Type | Locker |
Building
| Bathroom Total | 3 |
| Bedrooms Above Ground | 3 |
| Bedrooms Below Ground | 1 |
| Bedrooms Total | 4 |
| Amenities | Exercise Centre, Guest Suite, Party Room |
| Appliances | Dishwasher, Dryer, Microwave, Refrigerator, Stove, Water Softener, Washer |
| Architectural Style | 2 Level |
| Basement Type | None |
| Constructed Date | 2019 |
| Construction Material | Concrete Block, Concrete Walls |
| Construction Style Attachment | Attached |
| Cooling Type | Central Air Conditioning |
| Exterior Finish | Concrete, Metal, Other, Stone |
| Foundation Type | Block |
| Heating Fuel | Natural Gas |
| Heating Type | Forced Air |
| Stories Total | 2 |
| Size Interior | 1,563 Ft2 |
| Type | Apartment |
| Utility Water | Municipal Water |
Parking
| Underground | |
| Visitor Parking |
Land
| Access Type | Road Access, Highway Nearby |
| Acreage | No |
| Land Amenities | Golf Nearby, Hospital, Park, Place Of Worship |
| Sewer | Municipal Sewage System |
| Size Total Text | Unknown |
| Zoning Description | R5f, Os |
Rooms
| Level | Type | Length | Width | Dimensions |
|---|---|---|---|---|
| Second Level | 3pc Bathroom | Measurements not available | ||
| Second Level | Bedroom | 11'3'' x 9'0'' | ||
| Second Level | Living Room | 17'4'' x 12'4'' | ||
| Second Level | Den | 6'0'' x 6'2'' | ||
| Main Level | Breakfast | Measurements not available | ||
| Main Level | Bedroom | 11'3'' x 9'0'' | ||
| Main Level | 4pc Bathroom | Measurements not available | ||
| Main Level | Primary Bedroom | 13'9'' x 10'11'' | ||
| Main Level | Dining Room | 9'7'' x 13'0'' | ||
| Main Level | Kitchen | 15'8'' x 14'5'' | ||
| Main Level | 4pc Bathroom | Measurements not available | ||
| Main Level | Foyer | Measurements not available |
https://www.realtor.ca/real-estate/27898944/7711-green-vista-gate-unit-303-niagara-falls
Contact Us
Contact us for more information










































