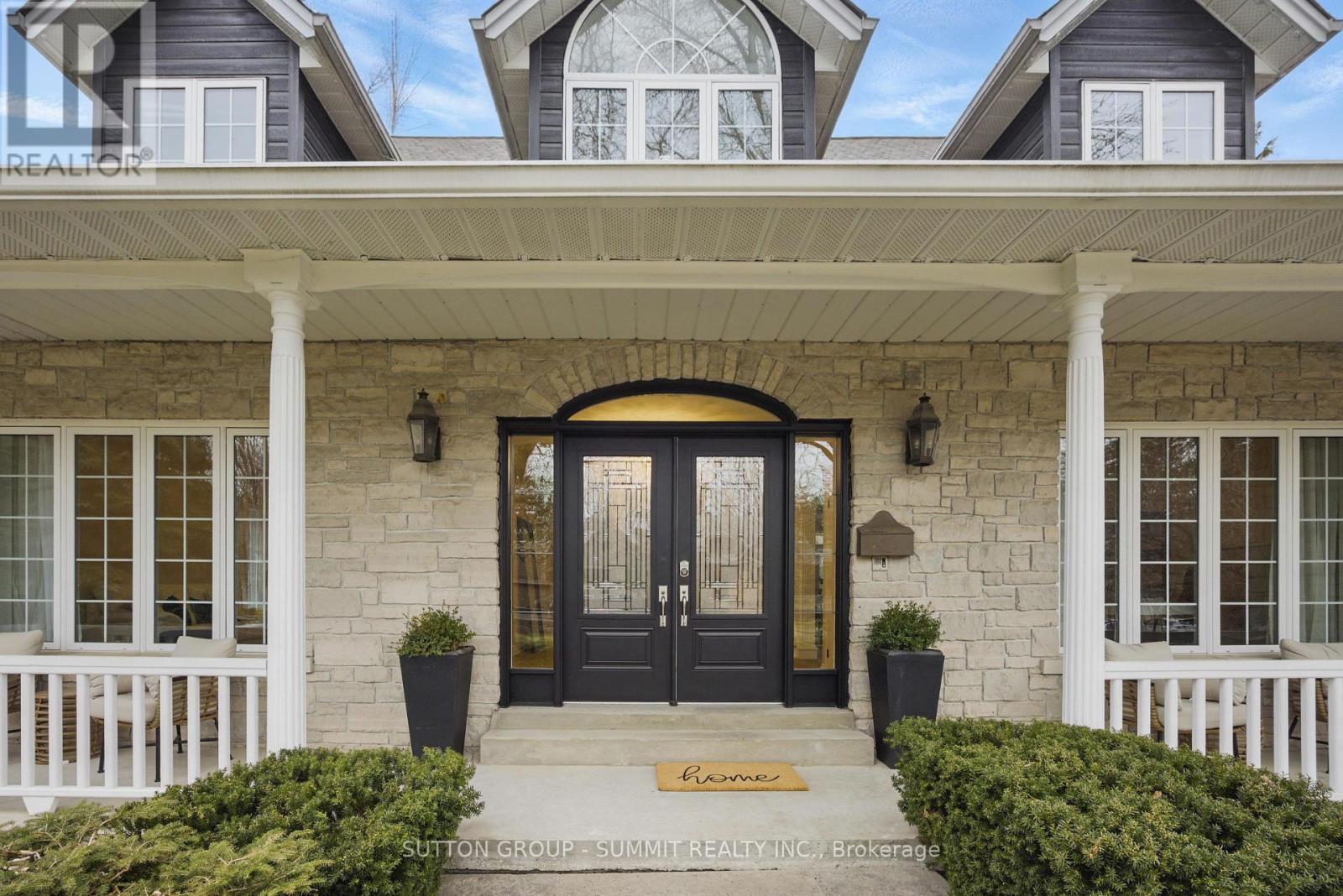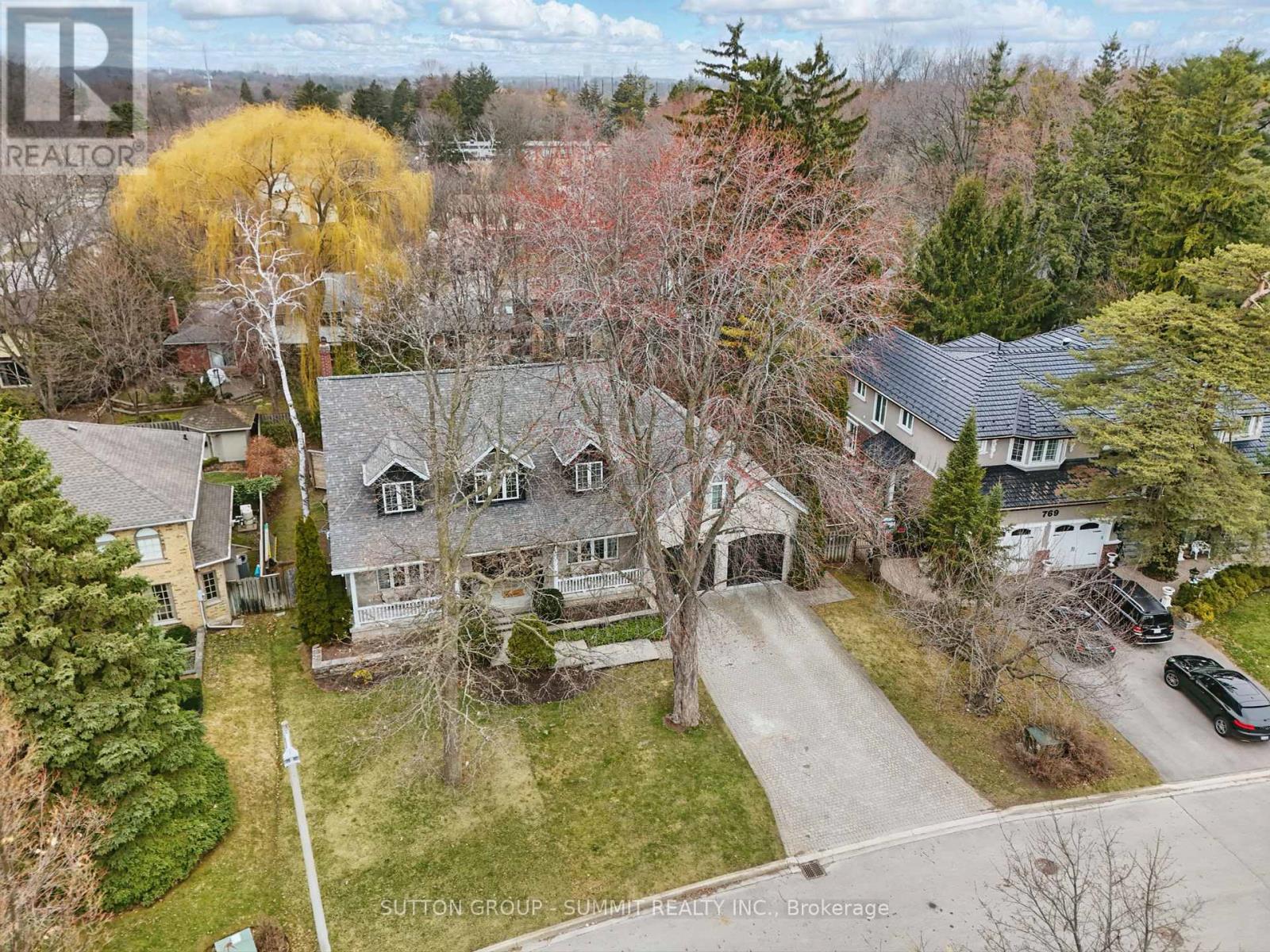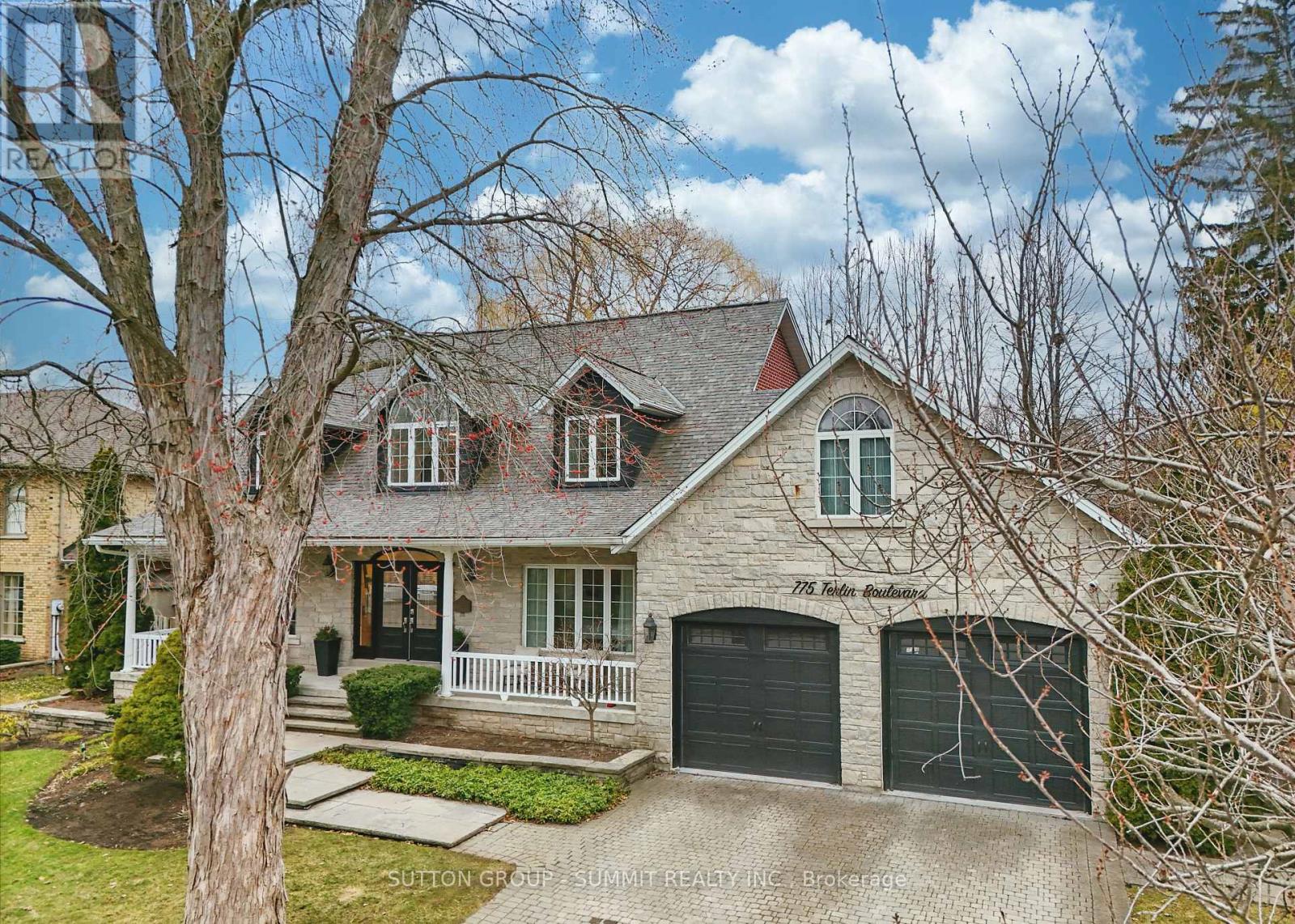775 Terlin Boulevard Mississauga, Ontario L5H 1T1
$3,249,900
Stunning Lorne Park Luxury on Coveted Dead-End Street! Prepare to be impressed by this exceptional, fully renovated showpiece offering over 3,500 sq ft of elegant living space on a rarely available, quiet cul-de-sac in the heart of Lorne Park. Situated on an impressive 83' pie-shaped lot, this home blends timeless design with modern sophistication. Step inside to soaring ceilings, designer crystal chandeliers, wide-plank engineered hardwood flooring, and a central floor plan flooded with natural light. The main floor boasts large principal rooms, a dedicated office, and a seamless flow ideal for both everyday living and upscale entertaining. The oversized 2.5-car garage provides ample storage, while the Muskoka-inspired backyard offers a serene escape with a massive cedar deck and your own private oasis. The fully finished basement includes a guest bedroom and 3-piece bath, perfect for visitors or multigenerational living. Smart home features include a state-of-the-art two-way camera system, smart exterior lighting, and an in-ground sprinkler system for easy maintenance. Located on one of the most desirable streets in Lorne Park, just minutes to top-rated schools, parks, trails, and all amenities. A rare opportunity to own a true gem in a premier neighbourh. Dont miss it! (id:61015)
Property Details
| MLS® Number | W12075278 |
| Property Type | Single Family |
| Community Name | Lorne Park |
| Amenities Near By | Park, Public Transit, Schools |
| Features | Cul-de-sac, Wooded Area, Flat Site, Sump Pump |
| Parking Space Total | 6 |
| Structure | Shed |
Building
| Bathroom Total | 4 |
| Bedrooms Above Ground | 4 |
| Bedrooms Below Ground | 1 |
| Bedrooms Total | 5 |
| Amenities | Fireplace(s) |
| Appliances | Central Vacuum, Dishwasher, Dryer, Stove, Washer, Refrigerator |
| Basement Development | Finished |
| Basement Type | Full (finished) |
| Construction Style Attachment | Detached |
| Cooling Type | Central Air Conditioning |
| Exterior Finish | Brick, Stone |
| Fire Protection | Security System |
| Fireplace Present | Yes |
| Flooring Type | Hardwood |
| Foundation Type | Poured Concrete |
| Half Bath Total | 1 |
| Heating Fuel | Natural Gas |
| Heating Type | Forced Air |
| Stories Total | 2 |
| Size Interior | 3,500 - 5,000 Ft2 |
| Type | House |
| Utility Water | Municipal Water |
Parking
| Detached Garage | |
| Garage |
Land
| Acreage | No |
| Land Amenities | Park, Public Transit, Schools |
| Landscape Features | Lawn Sprinkler |
| Sewer | Sanitary Sewer |
| Size Depth | 119 Ft ,8 In |
| Size Frontage | 83 Ft ,3 In |
| Size Irregular | 83.3 X 119.7 Ft ; 104 Across Back |
| Size Total Text | 83.3 X 119.7 Ft ; 104 Across Back |
| Zoning Description | Res |
Rooms
| Level | Type | Length | Width | Dimensions |
|---|---|---|---|---|
| Second Level | Bedroom 4 | 3.35 m | 3.35 m | 3.35 m x 3.35 m |
| Second Level | Primary Bedroom | 5.54 m | 4.01 m | 5.54 m x 4.01 m |
| Second Level | Bedroom 2 | 4.93 m | 4.06 m | 4.93 m x 4.06 m |
| Second Level | Bedroom 3 | 4.06 m | 3.35 m | 4.06 m x 3.35 m |
| Lower Level | Recreational, Games Room | 7.92 m | 7.19 m | 7.92 m x 7.19 m |
| Lower Level | Bedroom | 3.96 m | 3.51 m | 3.96 m x 3.51 m |
| Lower Level | Bedroom | 3.66 m | 3.66 m | 3.66 m x 3.66 m |
| Main Level | Living Room | 5.18 m | 4.04 m | 5.18 m x 4.04 m |
| Main Level | Dining Room | 4.27 m | 3.91 m | 4.27 m x 3.91 m |
| Main Level | Kitchen | 4.04 m | 3.48 m | 4.04 m x 3.48 m |
| Main Level | Eating Area | 4.04 m | 3.05 m | 4.04 m x 3.05 m |
| Main Level | Family Room | 8.23 m | 4.04 m | 8.23 m x 4.04 m |
| Main Level | Den | 3.45 m | 3.23 m | 3.45 m x 3.23 m |
https://www.realtor.ca/real-estate/28150849/775-terlin-boulevard-mississauga-lorne-park-lorne-park
Contact Us
Contact us for more information




















































