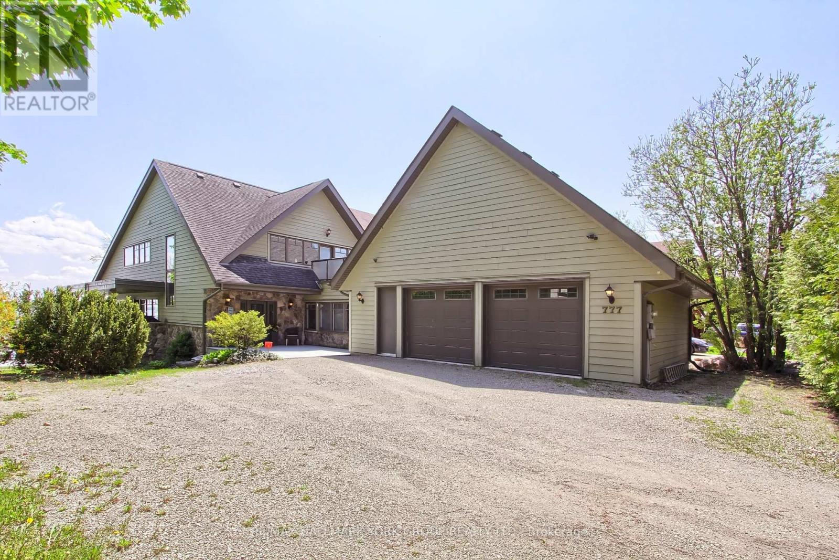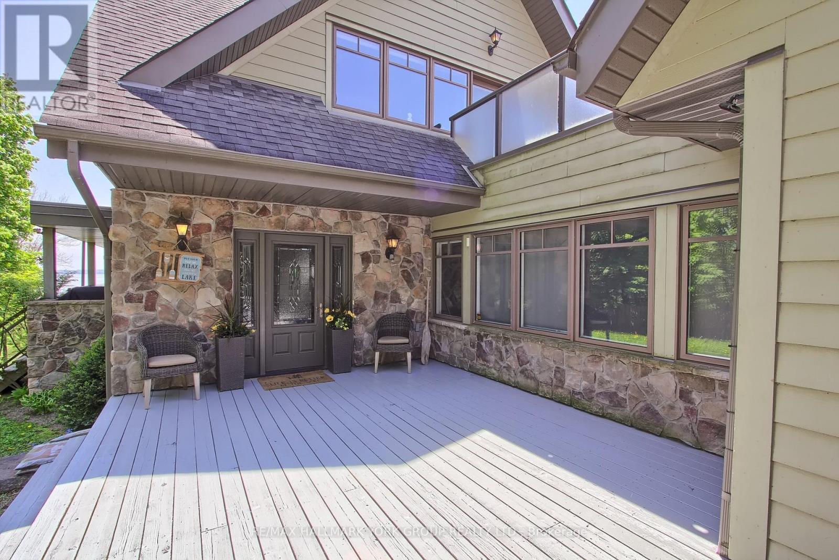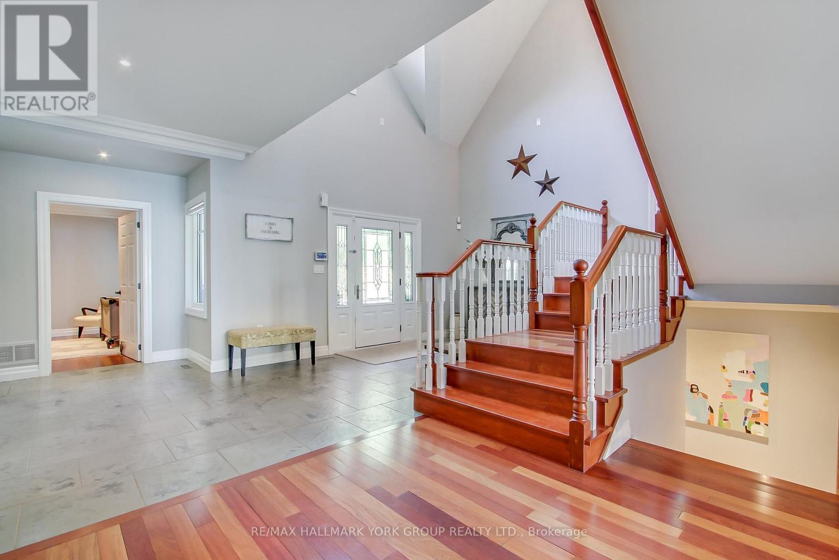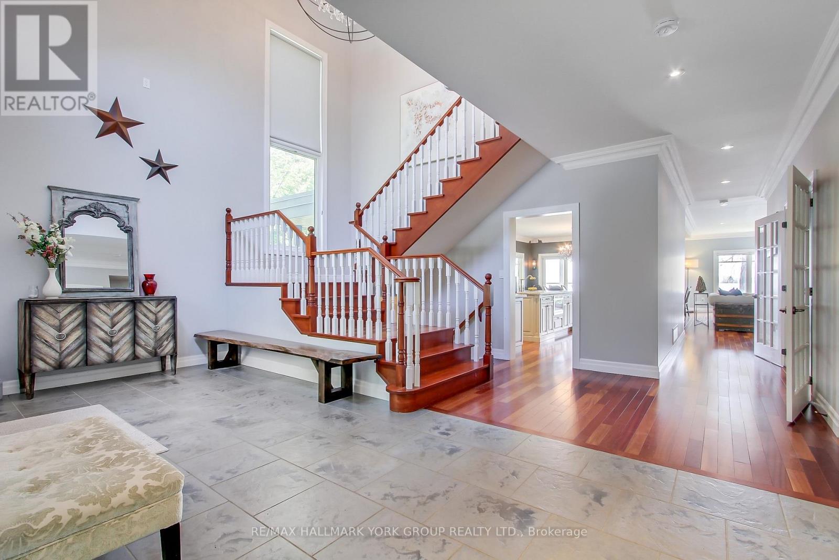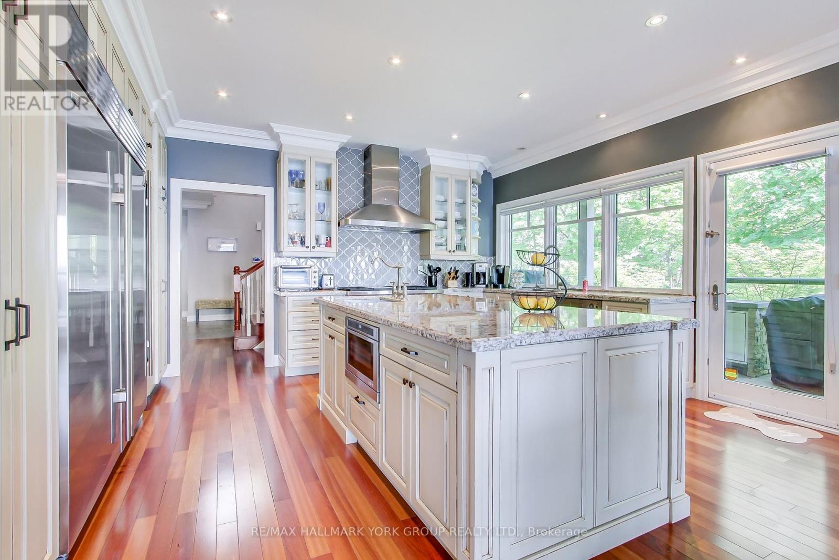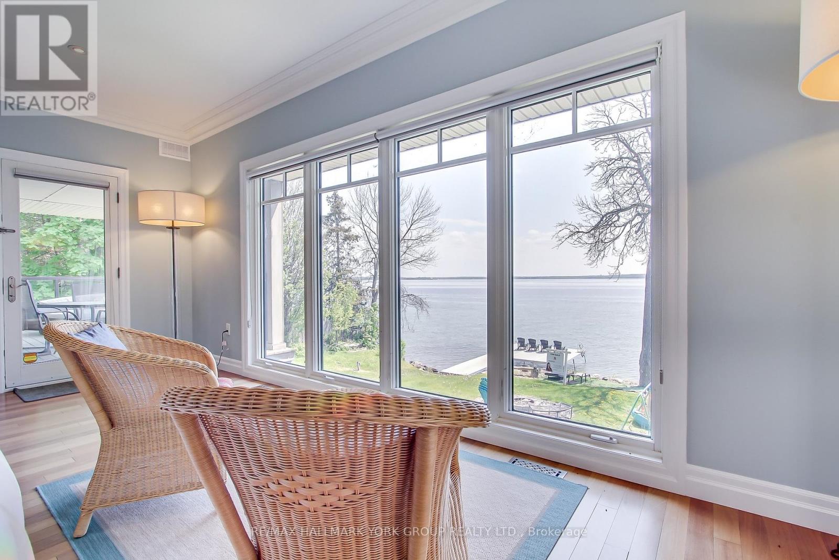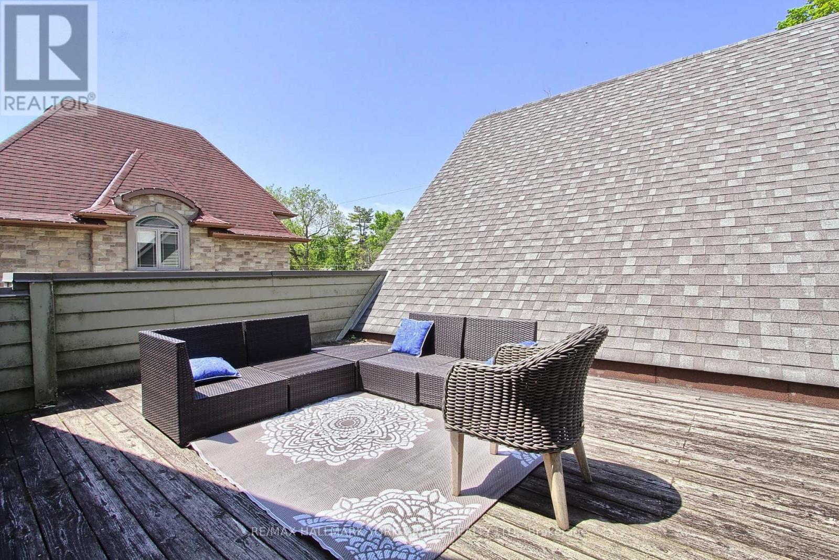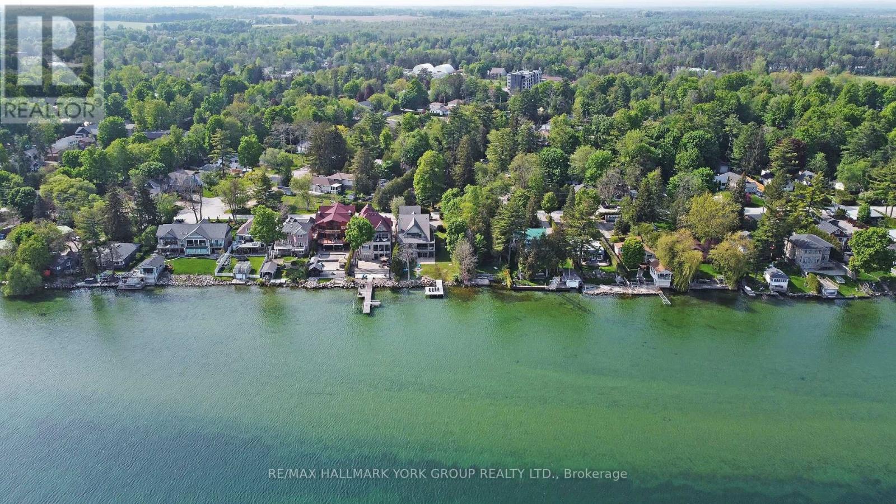777 Lakelands Avenue Innisfil, Ontario L9S 4E5
$2,998,888
Luxurious Executive Residence Situated In The Prominent & Highly Coveted Neighbourhood Of Innisfil! Extensively Upgraded, Exquisite Show Home Perfection W/ 3962 Sqft Of Spectacular Living Space + Pro. Fin W/O Bsmt, Rarely Offered 80' Prime Waterfront Featuring An Open Concept Main Flr W/ Wraparound Deck, Gourmet Kitchen Showcases Centre Island, & Abundance Of Large Windows Capture Golden Rays Of Sun, Stunning Views Of Lake Simcoe, Plenty Of Parking, Short Boat Ride To Friday Harbour W/ Outstanding Golf Course++ (id:61015)
Open House
This property has open houses!
1:00 pm
Ends at:3:30 pm
Property Details
| MLS® Number | N11994708 |
| Property Type | Single Family |
| Community Name | Alcona |
| Amenities Near By | Beach, Park |
| Easement | Unknown |
| Equipment Type | Water Heater |
| Features | Wooded Area |
| Parking Space Total | 7 |
| Rental Equipment Type | Water Heater |
| Structure | Dock |
| View Type | Lake View, Direct Water View |
| Water Front Type | Waterfront |
Building
| Bathroom Total | 4 |
| Bedrooms Above Ground | 4 |
| Bedrooms Below Ground | 1 |
| Bedrooms Total | 5 |
| Age | 16 To 30 Years |
| Appliances | Central Vacuum, Dryer, Furniture, Stove, Washer, Water Softener, Window Coverings, Wine Fridge, Refrigerator |
| Basement Development | Finished |
| Basement Features | Walk Out |
| Basement Type | N/a (finished) |
| Construction Style Attachment | Detached |
| Cooling Type | Central Air Conditioning |
| Exterior Finish | Stone |
| Fire Protection | Smoke Detectors |
| Fireplace Present | Yes |
| Flooring Type | Carpeted, Ceramic, Hardwood |
| Foundation Type | Unknown |
| Half Bath Total | 1 |
| Heating Fuel | Natural Gas |
| Heating Type | Forced Air |
| Stories Total | 2 |
| Size Interior | 3,500 - 5,000 Ft2 |
| Type | House |
| Utility Water | Municipal Water, Unknown |
Parking
| Attached Garage | |
| Garage |
Land
| Access Type | Year-round Access, Private Docking |
| Acreage | No |
| Fence Type | Fenced Yard |
| Land Amenities | Beach, Park |
| Sewer | Sanitary Sewer |
| Size Depth | 173 Ft |
| Size Frontage | 80 Ft |
| Size Irregular | 80 X 173 Ft |
| Size Total Text | 80 X 173 Ft|under 1/2 Acre |
| Surface Water | Lake/pond |
Rooms
| Level | Type | Length | Width | Dimensions |
|---|---|---|---|---|
| Second Level | Primary Bedroom | 6.92 m | 6 m | 6.92 m x 6 m |
| Second Level | Bedroom | 5.14 m | 4.18 m | 5.14 m x 4.18 m |
| Second Level | Bedroom | 4.91 m | 4.15 m | 4.91 m x 4.15 m |
| Basement | Games Room | 5.06 m | 4.64 m | 5.06 m x 4.64 m |
| Basement | Recreational, Games Room | 7.17 m | 6.22 m | 7.17 m x 6.22 m |
| Basement | Bedroom | 5.76 m | 5.54 m | 5.76 m x 5.54 m |
| Basement | Kitchen | 7.58 m | 4.24 m | 7.58 m x 4.24 m |
| Main Level | Living Room | 4.38 m | 3.77 m | 4.38 m x 3.77 m |
| Main Level | Dining Room | 4.87 m | 4.6 m | 4.87 m x 4.6 m |
| Main Level | Kitchen | 4.28 m | 4.01 m | 4.28 m x 4.01 m |
| Main Level | Family Room | 7.65 m | 5.8 m | 7.65 m x 5.8 m |
| Main Level | Bedroom | 4.01 m | 3.85 m | 4.01 m x 3.85 m |
Utilities
| Cable | Available |
| Sewer | Installed |
https://www.realtor.ca/real-estate/27967735/777-lakelands-avenue-innisfil-alcona-alcona
Contact Us
Contact us for more information

