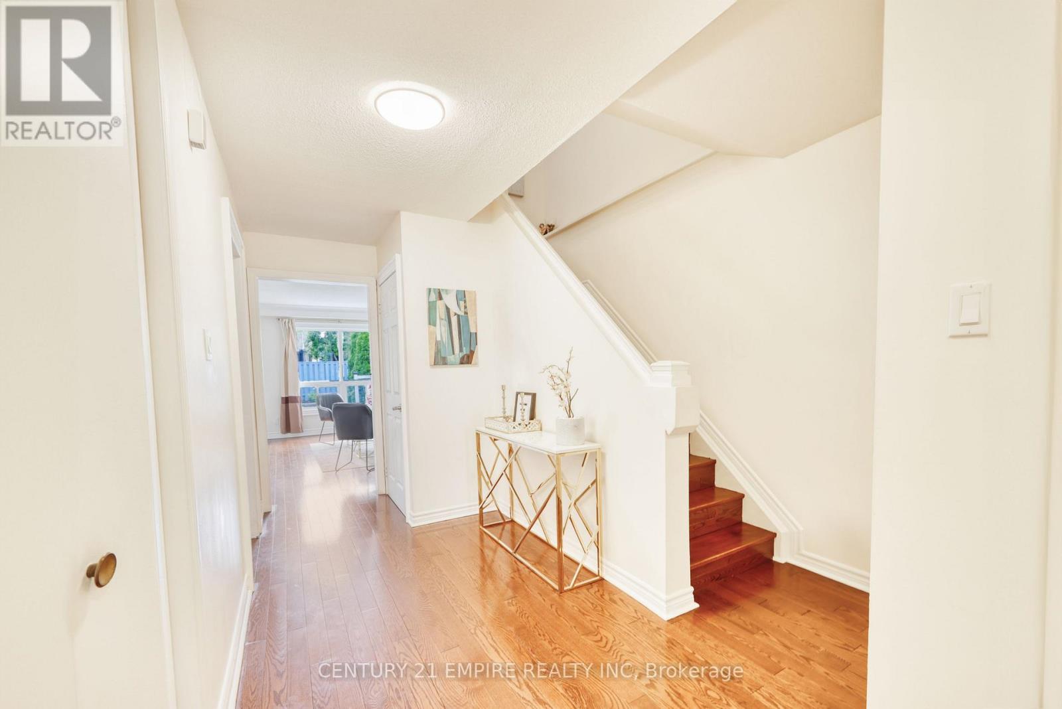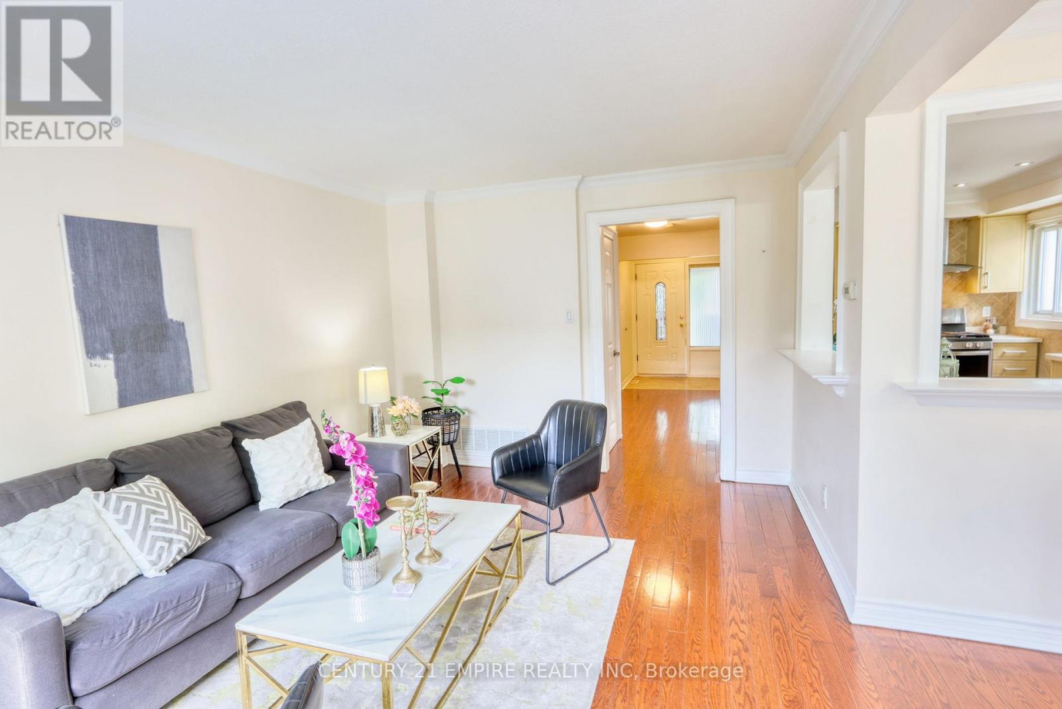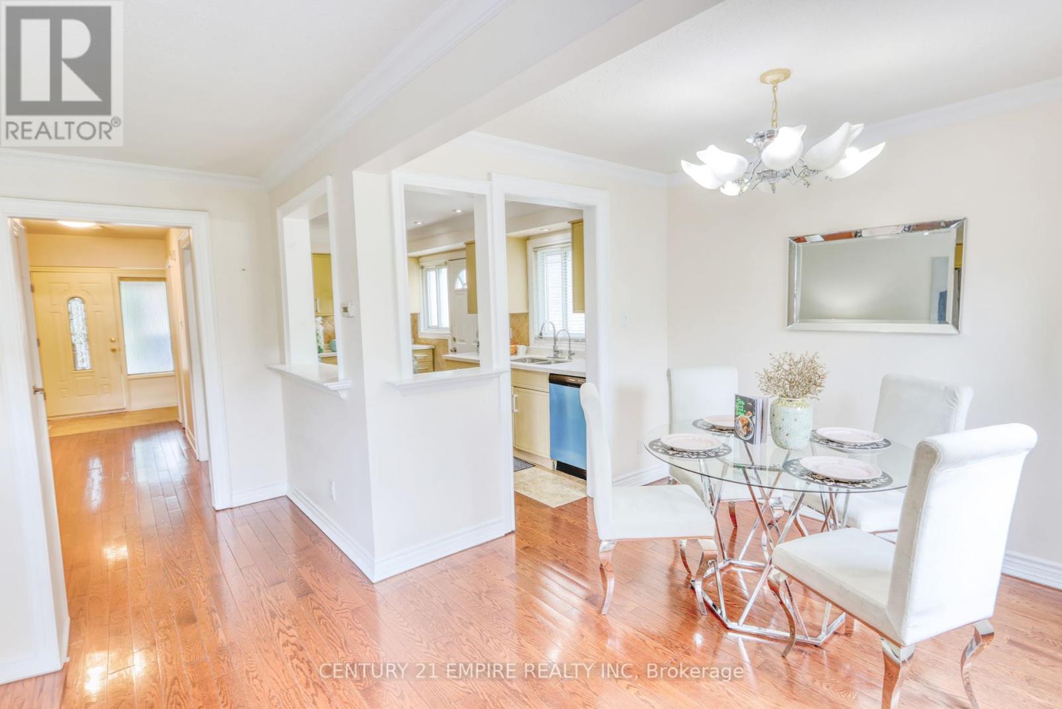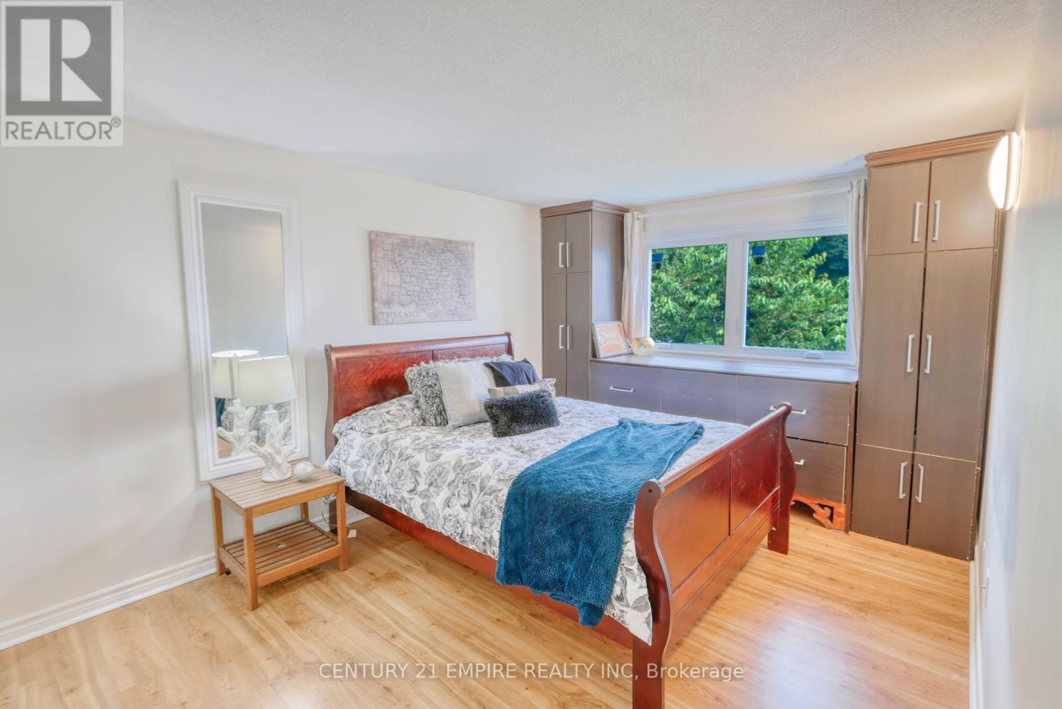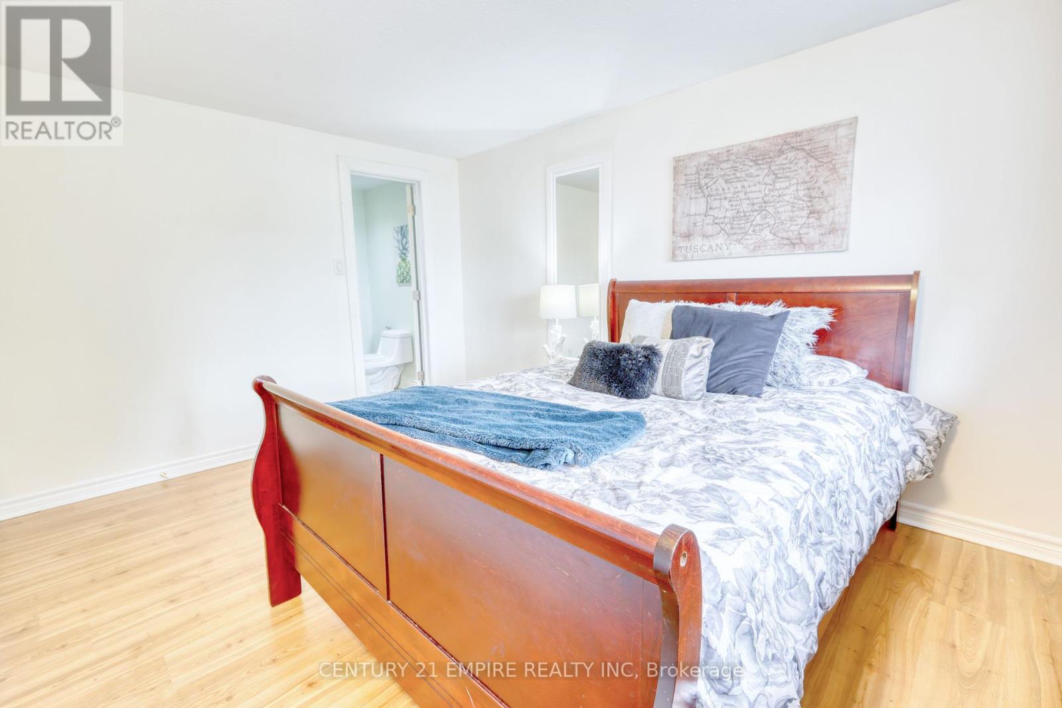78 Ashridge Drive Toronto, Ontario M1V 1P2
$998,000
Gorgeous updated 4 +1 Large-Bedroom Family home located in the high-demand Agincourt North community, within Top Rated School Zone | A Unique home with a Stucco, Brick & Stone Exterior finish with Covered Front Ent. Porch || Updated Kitchen, Breakfast Bar in Living Room, Bathroom, Potlights, Carpet Free, Solid Wood Stair-case | The Spacious Basement Includes an Additional Kitchen, Bedroom + Den & Full Bathroom, Offering Excellent an In-Law Suite || Pride Of Ownership Is Evident Throughout This Meticulously Maintained Home. | New Stone Pavers Driveway | Enjoy Easy Access To Highways, Shopping Centers, And Parks, Making Daily Errands & Weekend Activities a Breeze | The Walk-Out to the Private and Landscaped Backyard Offers A Seamless Transition To Outdoor Living, ideal for Entertaining or Unwinding || Don't Miss This Opportunity to Own A Move in Ready and Functional Home! || *** Motivated Seller ! **** EXTRAS **** Exist. Window Coverings, Elfs, S/S Fridge, Stove, Washer, Dryer, Dishwasher || Turnkey Family Home that shows 10+++ and is ready for its New Owner! (id:61015)
Open House
This property has open houses!
2:00 pm
Ends at:4:00 pm
2:00 pm
Ends at:4:00 pm
Property Details
| MLS® Number | E11919757 |
| Property Type | Single Family |
| Neigbourhood | Scarborough |
| Community Name | Agincourt North |
| Amenities Near By | Park, Place Of Worship, Public Transit, Schools |
| Features | Carpet Free |
| Parking Space Total | 4 |
| Structure | Porch, Deck |
Building
| Bathroom Total | 3 |
| Bedrooms Above Ground | 4 |
| Bedrooms Below Ground | 1 |
| Bedrooms Total | 5 |
| Basement Development | Finished |
| Basement Type | N/a (finished) |
| Construction Style Attachment | Link |
| Cooling Type | Central Air Conditioning |
| Exterior Finish | Brick, Stucco |
| Flooring Type | Laminate, Hardwood, Ceramic |
| Foundation Type | Concrete |
| Half Bath Total | 1 |
| Heating Fuel | Natural Gas |
| Heating Type | Forced Air |
| Stories Total | 2 |
| Type | House |
| Utility Water | Municipal Water |
Parking
| Attached Garage |
Land
| Acreage | No |
| Land Amenities | Park, Place Of Worship, Public Transit, Schools |
| Sewer | Sanitary Sewer |
| Size Depth | 110 Ft ,1 In |
| Size Frontage | 30 Ft |
| Size Irregular | 30.03 X 110.11 Ft |
| Size Total Text | 30.03 X 110.11 Ft |
Rooms
| Level | Type | Length | Width | Dimensions |
|---|---|---|---|---|
| Second Level | Primary Bedroom | 4.47 m | 3.1 m | 4.47 m x 3.1 m |
| Second Level | Bedroom 2 | 3.74 m | 3.06 m | 3.74 m x 3.06 m |
| Second Level | Bedroom 3 | 3.41 m | 2.93 m | 3.41 m x 2.93 m |
| Second Level | Bedroom 4 | 2.83 m | 2.67 m | 2.83 m x 2.67 m |
| Basement | Kitchen | 3.87 m | 4.04 m | 3.87 m x 4.04 m |
| Basement | Great Room | 2.75 m | 2.68 m | 2.75 m x 2.68 m |
| Basement | Bedroom | 3.62 m | 2.92 m | 3.62 m x 2.92 m |
| Ground Level | Living Room | 4.62 m | 3.31 m | 4.62 m x 3.31 m |
| Ground Level | Dining Room | 2.9 m | 2.67 m | 2.9 m x 2.67 m |
| Ground Level | Kitchen | 4.42 m | 2.81 m | 4.42 m x 2.81 m |
Contact Us
Contact us for more information



