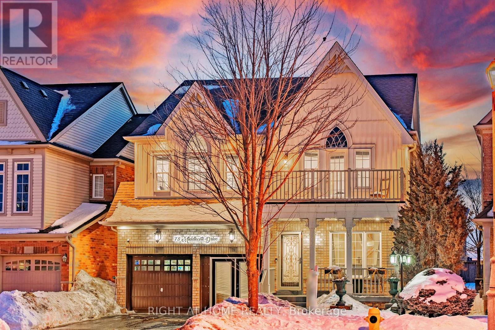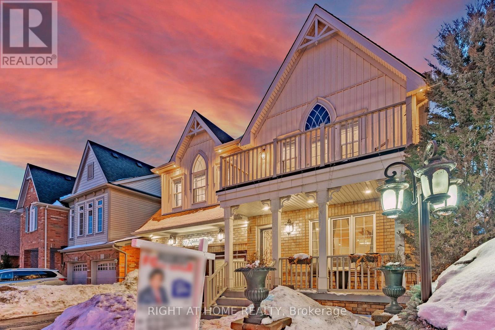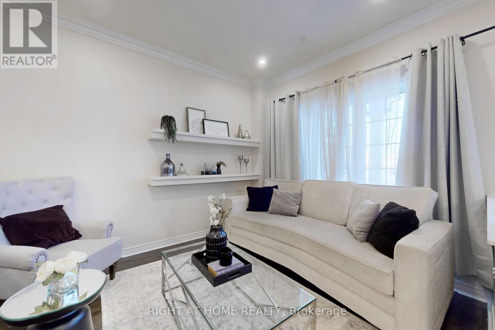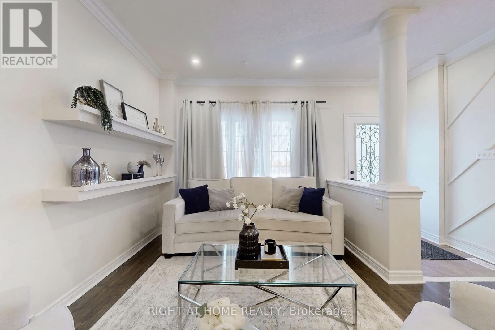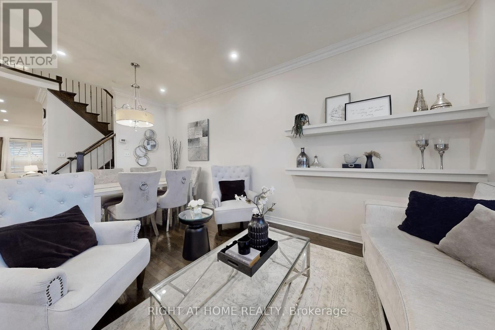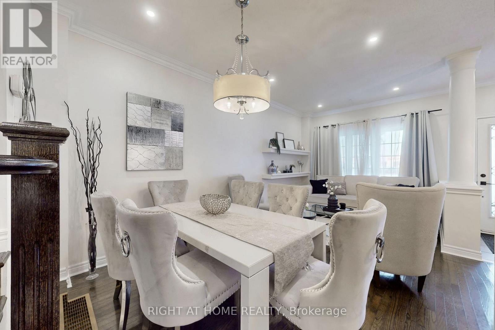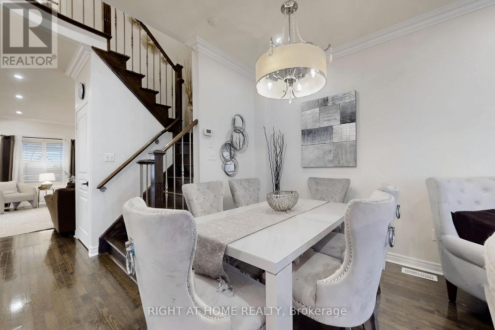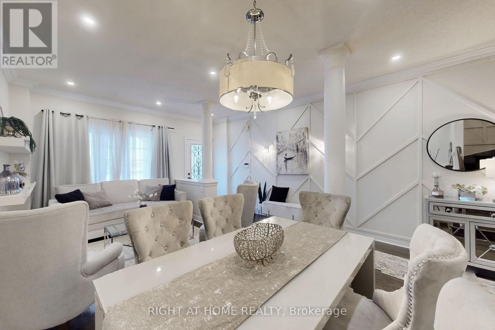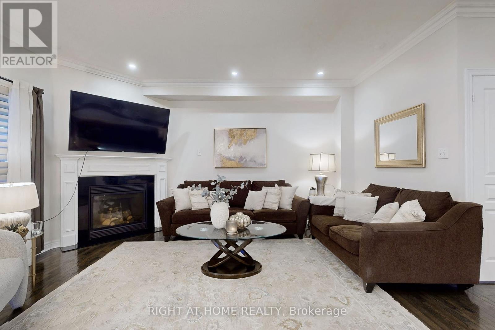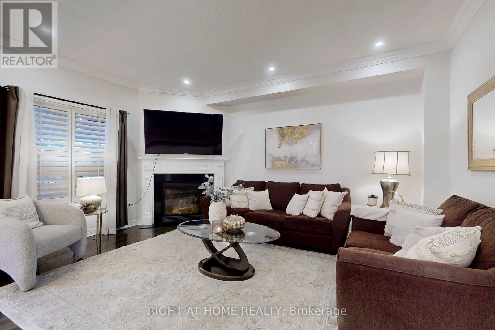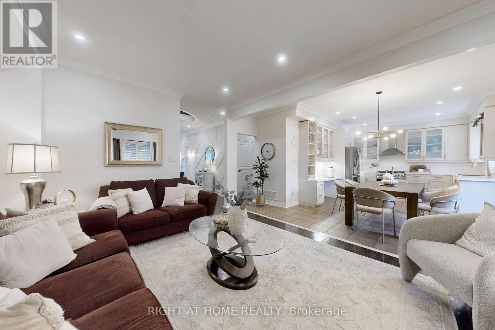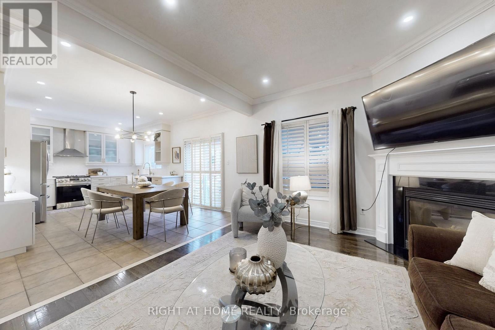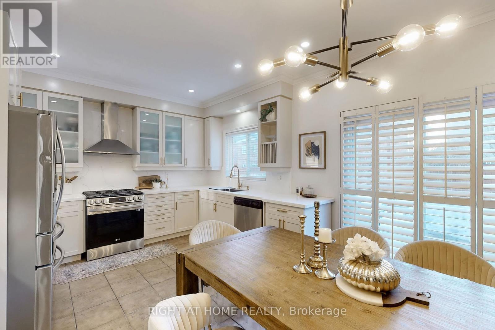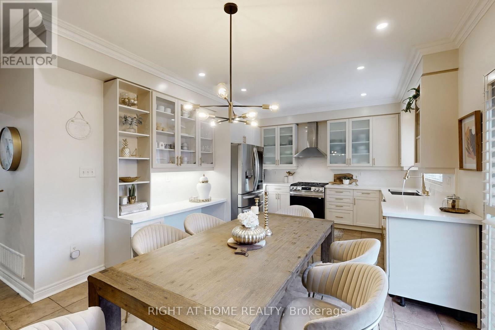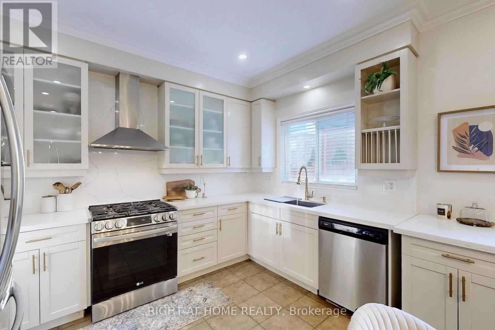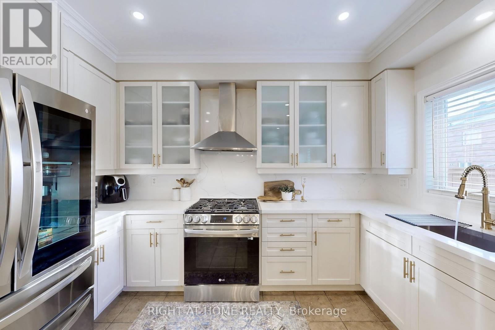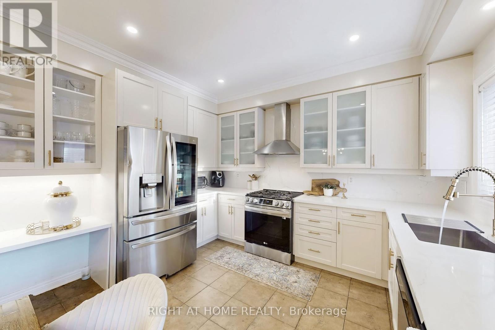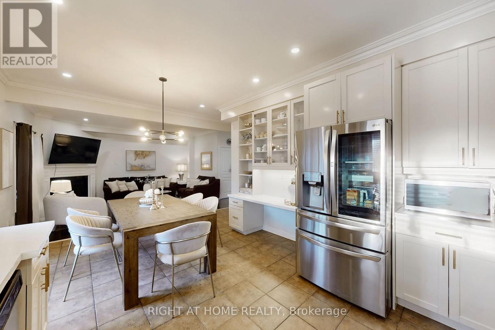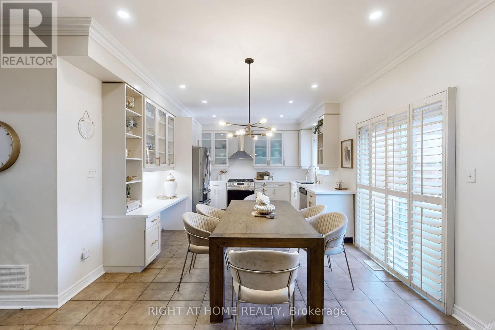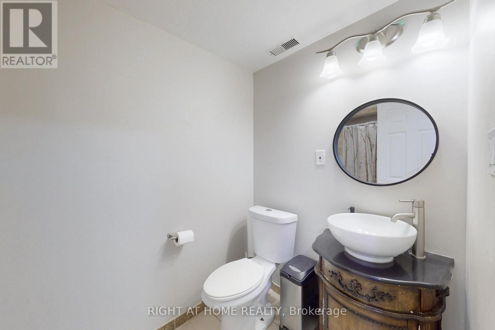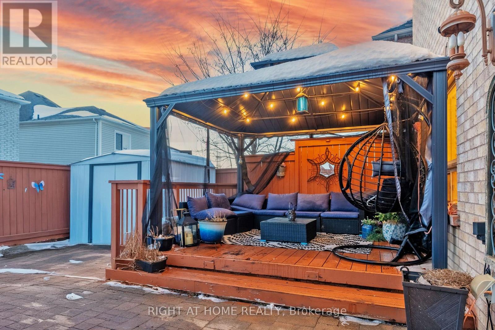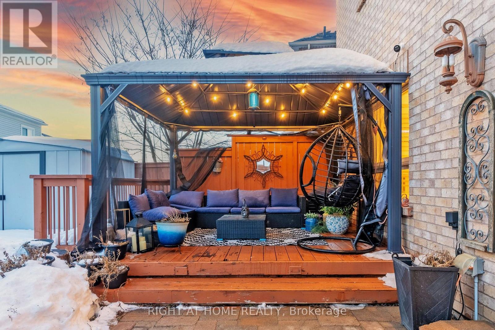78 Middlecote Drive Ajax, Ontario L1T 0J5
$1,199,999
Stunning Model Home by Great Gulf Approximately 3400, Move-In Ready! Welcome to this beautifully designed Great Gulf model home, offering the perfect blend of luxury, functionality, and modern living. This spacious 4-bedroom home boasts ample storage, walk-in closets, and a master suite featuring his and hers walk-in closets. Interior Highlights: Spacious Bedrooms: Each bedroom comes with plenty of storage and walk-in closets. Natural Light & Elegance: Large windows, hardwood flooring, and pot lights throughout. Gourmet Kitchen: Featuring a gas stove and high-end LG fridge. Cozy Living Space: Gas fireplace for a warm and inviting atmosphere. Finished Basement: Includes a recreation room, one bedroom, a washroom, and a storage room. Home Office: Half of the garage is professionally converted into a heated office space with a French door entrance. Laundry Room: Equipped with a high-end LG washer and gas dryer. Freshly Painted: Professionally done for a modern and refreshed look. Exterior & Upgrades: Landscaped Backyard: Featuring a gazebo and storage shed for outdoor enjoyment. Front & Side Landscaping: Builder-designed front porch seating area with beautiful landscaping. New Roof & AC: Shingles replaced in 2023, along with a brand-new AC unit. This move-in ready home is perfect for families looking for a spacious, stylish, and well-maintained living space. Do not miss the chance to own this exceptional property! (id:61015)
Property Details
| MLS® Number | E12100260 |
| Property Type | Single Family |
| Community Name | Northeast Ajax |
| Amenities Near By | Public Transit |
| Parking Space Total | 6 |
Building
| Bathroom Total | 4 |
| Bedrooms Above Ground | 4 |
| Bedrooms Below Ground | 1 |
| Bedrooms Total | 5 |
| Appliances | Water Heater |
| Basement Development | Finished |
| Basement Type | N/a (finished) |
| Construction Style Attachment | Detached |
| Cooling Type | Central Air Conditioning |
| Exterior Finish | Brick, Vinyl Siding |
| Fireplace Present | Yes |
| Flooring Type | Laminate, Hardwood, Ceramic |
| Foundation Type | Concrete |
| Half Bath Total | 1 |
| Heating Fuel | Natural Gas |
| Heating Type | Forced Air |
| Stories Total | 2 |
| Size Interior | 2,500 - 3,000 Ft2 |
| Type | House |
| Utility Water | Municipal Water |
Parking
| Attached Garage | |
| Garage |
Land
| Acreage | No |
| Fence Type | Fenced Yard |
| Land Amenities | Public Transit |
| Sewer | Sanitary Sewer |
| Size Depth | 90 Ft ,2 In |
| Size Frontage | 41 Ft |
| Size Irregular | 41 X 90.2 Ft |
| Size Total Text | 41 X 90.2 Ft |
Rooms
| Level | Type | Length | Width | Dimensions |
|---|---|---|---|---|
| Second Level | Primary Bedroom | 6.1 m | 4.57 m | 6.1 m x 4.57 m |
| Second Level | Bedroom 2 | 3.61 m | 3.05 m | 3.61 m x 3.05 m |
| Second Level | Bedroom 3 | 4.37 m | 3.3 m | 4.37 m x 3.3 m |
| Second Level | Bedroom 4 | 3.66 m | 3.05 m | 3.66 m x 3.05 m |
| Basement | Bedroom | 4.97 m | 4.23 m | 4.97 m x 4.23 m |
| Basement | Recreational, Games Room | 5.33 m | 3.96 m | 5.33 m x 3.96 m |
| Main Level | Living Room | 5.36 m | 3.15 m | 5.36 m x 3.15 m |
| Main Level | Dining Room | 5.36 m | 3.15 m | 5.36 m x 3.15 m |
| Main Level | Family Room | 5.08 m | 3.68 m | 5.08 m x 3.68 m |
| Main Level | Kitchen | 3.7 m | 3.25 m | 3.7 m x 3.25 m |
Utilities
| Cable | Installed |
| Sewer | Installed |
https://www.realtor.ca/real-estate/28206800/78-middlecote-drive-ajax-northeast-ajax-northeast-ajax
Contact Us
Contact us for more information

