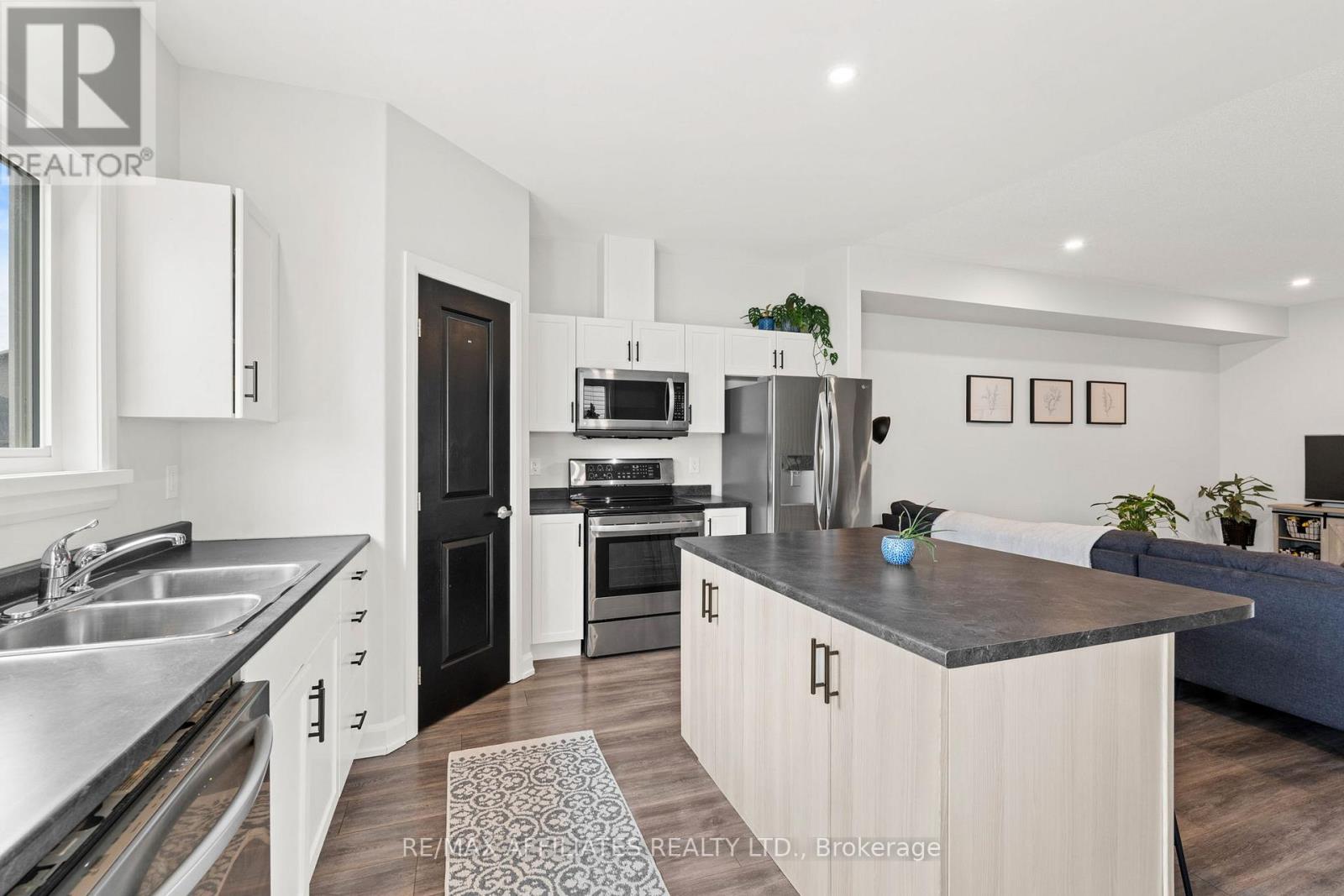78 Stonehaven Way Arnprior, Ontario K7S 0H7
$549,900
OPEN HOUSE Sunday, May 25th from 2:00 to 4:00 PM. Welcome to this bright & inviting semi-detached home located in one of Arnprior's most desirable, family-oriented communities. Perfectly situated within walking distance to three schools, grocery stores, shopping and two beautiful parks, this home offers the ideal balance of comfort and convenience.The main level features an open-concept floor plan that is perfect for modern family living. The spacious layout allows for easy interaction between the kitchen, dining & living areas, ideal for keeping an eye on young children or entertaining guests. The kitchen is thoughtfully designed with soft-close cupboards and drawers, a pantry for extra storage and a central island with seating, a perfect spot for casual meals, homework or gathering with friends. Natural light fills the home through large windows, creating a warm and welcoming atmosphere throughout. Upstairs you will find three generously sized bedrooms including a primary suite with a three-piece ensuite and a walk-in closet. The two additional bedrooms offer plenty of space for children, guests or a home office. The convenience of upper-level laundry makes daily routines even easier. The lower level features a spacious family room with large windows offering additional living space thats perfect for movie nights, a playroom or a teen retreat. Ample storage throughout the home and lower level ensures everything has its place. Set in a vibrant and growing neighbourhood with a mix of young families & long-time residents, this home is ideal for those looking to put down roots in a welcoming community. Contact us today to schedule your private showing, this is a wonderful opportunity to own a move-in ready home in the heart of Arnprior! (id:61015)
Open House
This property has open houses!
2:00 pm
Ends at:4:00 pm
Property Details
| MLS® Number | X12167231 |
| Property Type | Single Family |
| Community Name | 550 - Arnprior |
| Amenities Near By | Schools, Park |
| Community Features | Community Centre |
| Parking Space Total | 3 |
Building
| Bathroom Total | 3 |
| Bedrooms Above Ground | 3 |
| Bedrooms Total | 3 |
| Appliances | Garage Door Opener Remote(s), Dishwasher, Dryer, Garage Door Opener, Microwave, Hood Fan, Stove, Washer, Refrigerator |
| Basement Development | Partially Finished |
| Basement Type | N/a (partially Finished) |
| Construction Style Attachment | Semi-detached |
| Cooling Type | Central Air Conditioning |
| Exterior Finish | Brick Facing, Vinyl Siding |
| Fire Protection | Smoke Detectors |
| Foundation Type | Poured Concrete |
| Half Bath Total | 1 |
| Heating Fuel | Natural Gas |
| Heating Type | Forced Air |
| Stories Total | 2 |
| Size Interior | 1,500 - 2,000 Ft2 |
| Type | House |
| Utility Water | Municipal Water |
Parking
| Attached Garage | |
| Garage | |
| Inside Entry |
Land
| Acreage | No |
| Land Amenities | Schools, Park |
| Sewer | Sanitary Sewer |
| Size Depth | 103 Ft ,8 In |
| Size Frontage | 32 Ft |
| Size Irregular | 32 X 103.7 Ft |
| Size Total Text | 32 X 103.7 Ft |
| Zoning Description | R2-e8-h |
Rooms
| Level | Type | Length | Width | Dimensions |
|---|---|---|---|---|
| Lower Level | Family Room | 5.38 m | 4.38 m | 5.38 m x 4.38 m |
| Lower Level | Utility Room | 7.3 m | 5.68 m | 7.3 m x 5.68 m |
| Main Level | Foyer | 1.61 m | 1.48 m | 1.61 m x 1.48 m |
| Main Level | Living Room | 6.3 m | 4.58 m | 6.3 m x 4.58 m |
| Main Level | Kitchen | 3.9 m | 3.56 m | 3.9 m x 3.56 m |
| Main Level | Pantry | 4.7 m | 4.2 m | 4.7 m x 4.2 m |
| Main Level | Dining Room | 3.89 m | 2.15 m | 3.89 m x 2.15 m |
| Upper Level | Bathroom | 2.92 m | 2.08 m | 2.92 m x 2.08 m |
| Upper Level | Bedroom 2 | 4.49 m | 2.8 m | 4.49 m x 2.8 m |
| Upper Level | Bedroom 3 | 4.5 m | 2.81 m | 4.5 m x 2.81 m |
| Upper Level | Primary Bedroom | 3.75 m | 3.32 m | 3.75 m x 3.32 m |
| Upper Level | Other | 2.37 m | 2.08 m | 2.37 m x 2.08 m |
| Upper Level | Other | 2.3 m | 1.6 m | 2.3 m x 1.6 m |
| Upper Level | Laundry Room | 2.17 m | 1.95 m | 2.17 m x 1.95 m |
Utilities
| Cable | Installed |
| Sewer | Installed |
https://www.realtor.ca/real-estate/28353466/78-stonehaven-way-arnprior-550-arnprior
Contact Us
Contact us for more information





































