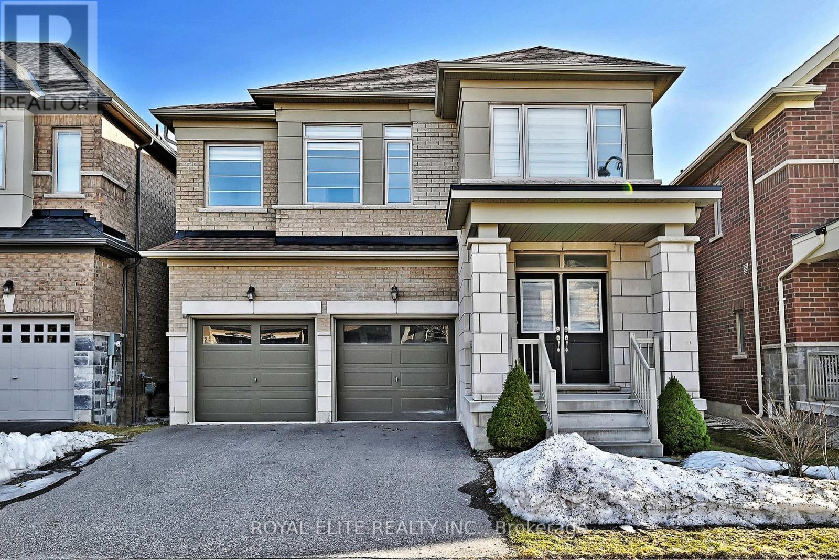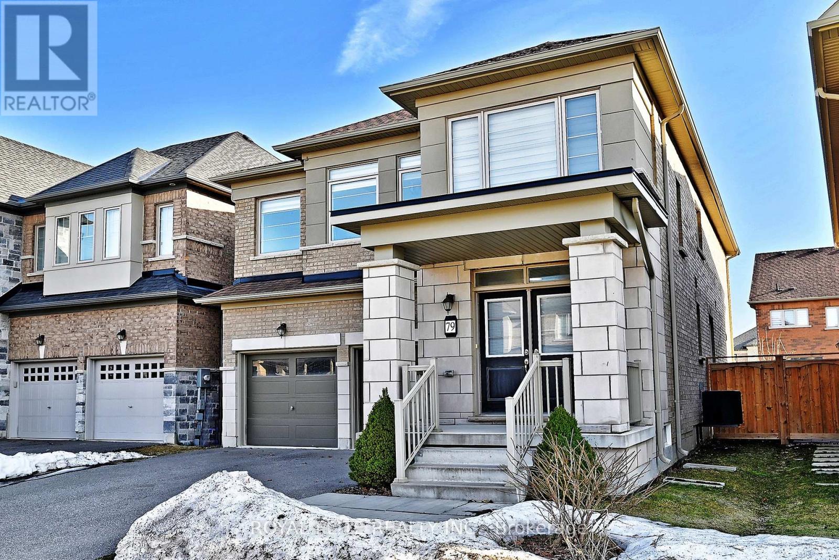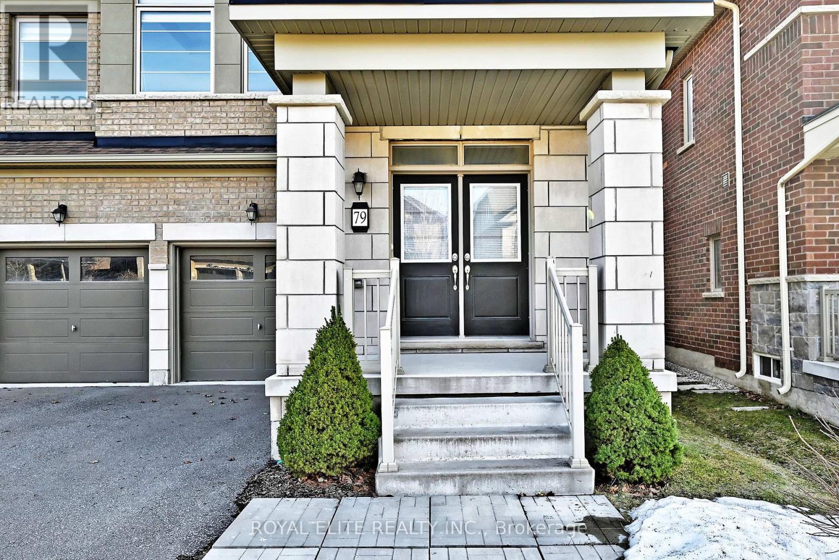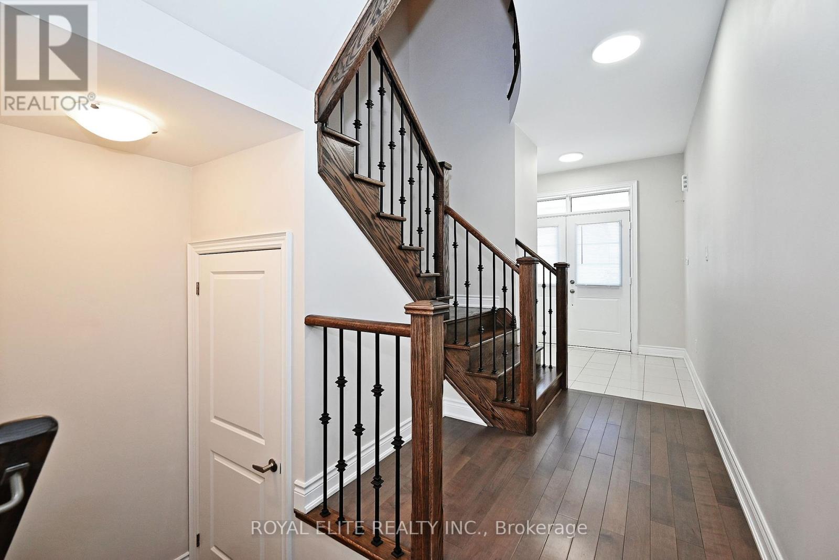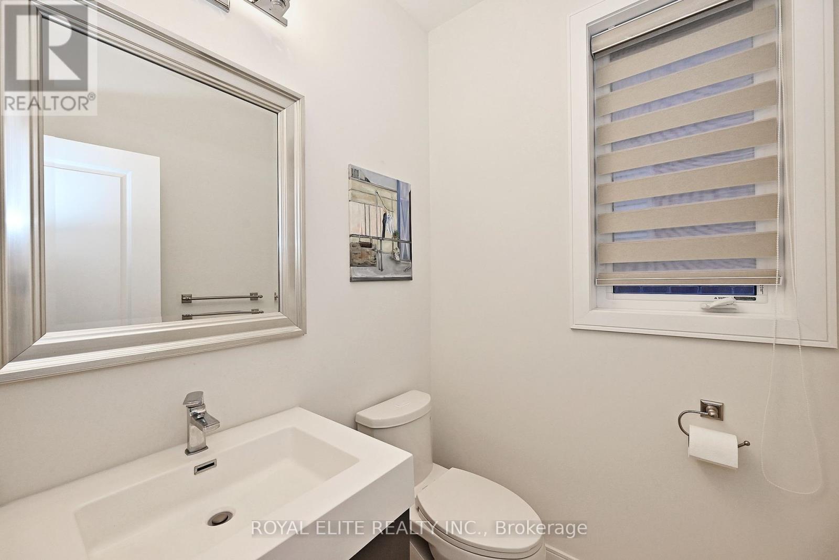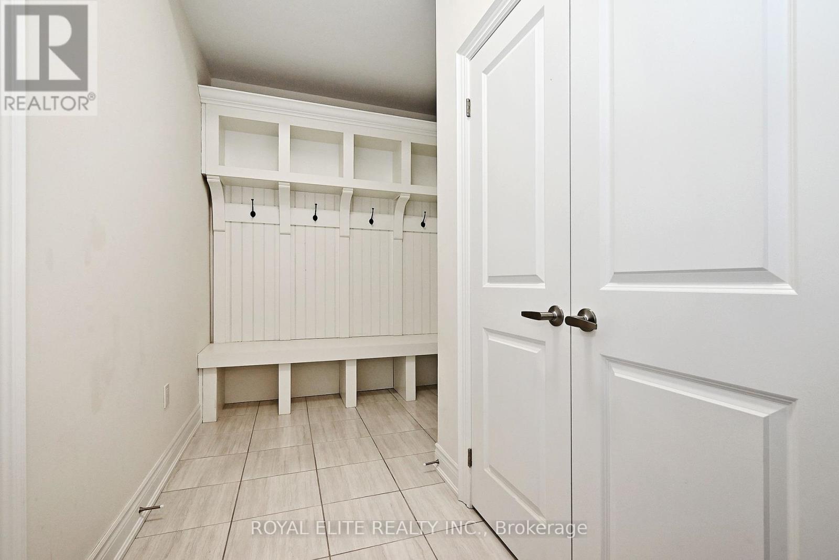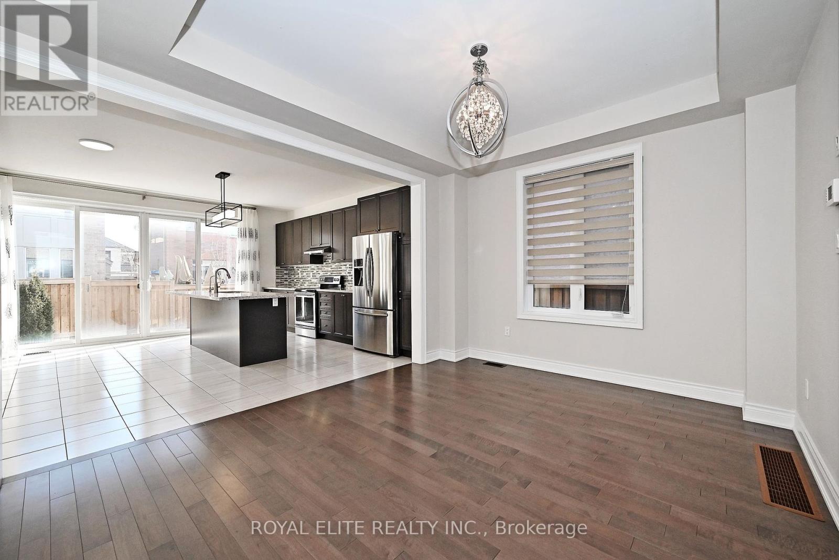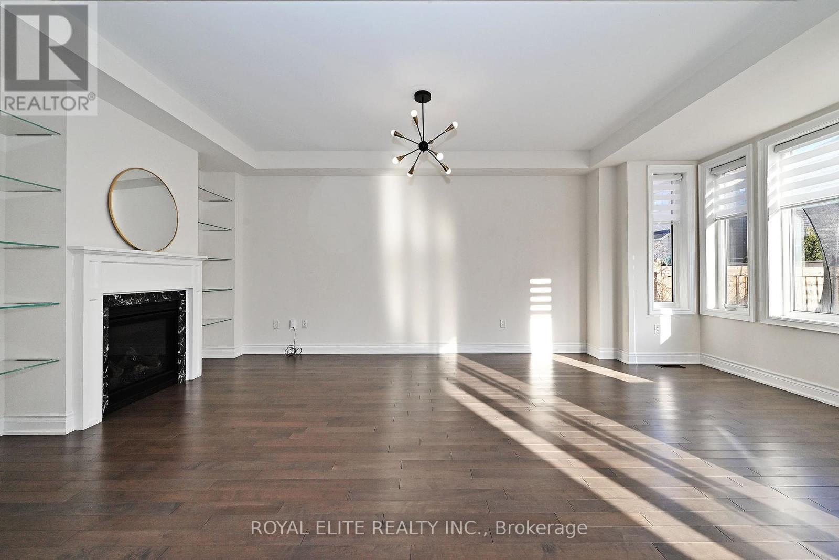79 Frederick Pearson Street East Gwillimbury, Ontario L9N 0R8
$1,368,000
Prime location and booming community with new Rec/Community Centre (Open in June) and elementary school (Open in Sept). A lot of potential! Modern design and colour selections, spacious 4 bedrooms & 5 bathrooms, about 3500sft living space with finished basement. newly painted, $$$ upgrades, 9ft long centre island with quartz countertop and breakfast bar, s/s appliances incl. washer and dryer, extended cabinets doors and pantry, 4 panel patio door windows, south facing fenced backyard with a lot of sunshine, large and thick patio stone. Double entrance doors, double garage doors, beautiful B/I entrance wardrobe and closet. Tinted Oak staircases with modern posts, metal pickets and wider handrails. Bay windows in living room, glass shelves along side of the fireplace. Sunny master bedroom with raised ceiling, walk-in closet and large ensuite w/ double sinks, stand alone bath tub, glass shower and bay windows. 2nd floor laundry room for your convenience. Custom made zebra blinds through out the house. Minutes drive to 404, Go Train/Bus, Costco, Rona, Longo's, T&T, Home depot, Cineplex, Best Buy, Upper Canada Mall etc etc. Must see and enjoy! (id:61015)
Property Details
| MLS® Number | N12029044 |
| Property Type | Single Family |
| Community Name | Queensville |
| Amenities Near By | Park, Schools |
| Community Features | Community Centre |
| Parking Space Total | 5 |
| Structure | Patio(s) |
Building
| Bathroom Total | 5 |
| Bedrooms Above Ground | 4 |
| Bedrooms Below Ground | 1 |
| Bedrooms Total | 5 |
| Amenities | Fireplace(s) |
| Appliances | Water Softener, Dryer, Garage Door Opener, Hood Fan, Stove, Washer, Window Coverings, Refrigerator |
| Basement Development | Finished |
| Basement Type | N/a (finished) |
| Construction Style Attachment | Detached |
| Cooling Type | Central Air Conditioning |
| Exterior Finish | Stucco, Stone |
| Fireplace Present | Yes |
| Flooring Type | Hardwood |
| Foundation Type | Poured Concrete |
| Half Bath Total | 1 |
| Heating Fuel | Natural Gas |
| Heating Type | Forced Air |
| Stories Total | 2 |
| Size Interior | 2,500 - 3,000 Ft2 |
| Type | House |
| Utility Water | Municipal Water |
Parking
| Attached Garage | |
| Garage |
Land
| Acreage | No |
| Fence Type | Fenced Yard |
| Land Amenities | Park, Schools |
| Landscape Features | Landscaped |
| Sewer | Sanitary Sewer |
| Size Depth | 90 Ft ,4 In |
| Size Frontage | 36 Ft |
| Size Irregular | 36 X 90.4 Ft ; R 39.35ft, F 35.56, L 90.96 Ft |
| Size Total Text | 36 X 90.4 Ft ; R 39.35ft, F 35.56, L 90.96 Ft |
Rooms
| Level | Type | Length | Width | Dimensions |
|---|---|---|---|---|
| Second Level | Primary Bedroom | 4.9784 m | 4.6736 m | 4.9784 m x 4.6736 m |
| Second Level | Bedroom 2 | 5.334 m | 3.2512 m | 5.334 m x 3.2512 m |
| Second Level | Bedroom 3 | 3.3528 m | 3.048 m | 3.3528 m x 3.048 m |
| Second Level | Bedroom 4 | 3.5052 m | 3.3528 m | 3.5052 m x 3.3528 m |
| Main Level | Dining Room | 4.8768 m | 3.3528 m | 4.8768 m x 3.3528 m |
| Main Level | Kitchen | 4.8768 m | 2.286 m | 4.8768 m x 2.286 m |
| Main Level | Eating Area | 4.8768 m | 2.5908 m | 4.8768 m x 2.5908 m |
| Main Level | Great Room | 6.0706 m | 3.6576 m | 6.0706 m x 3.6576 m |
Contact Us
Contact us for more information

