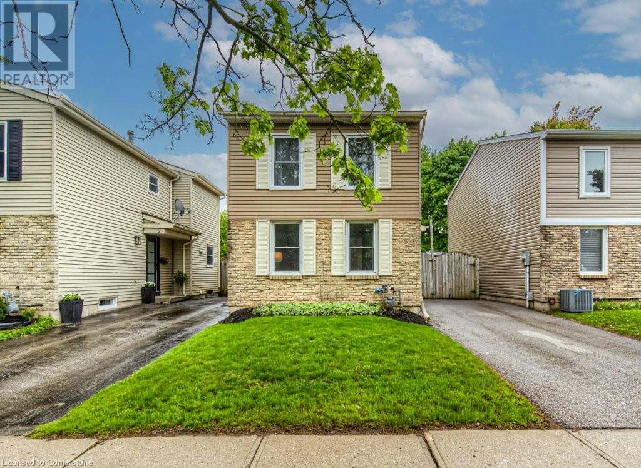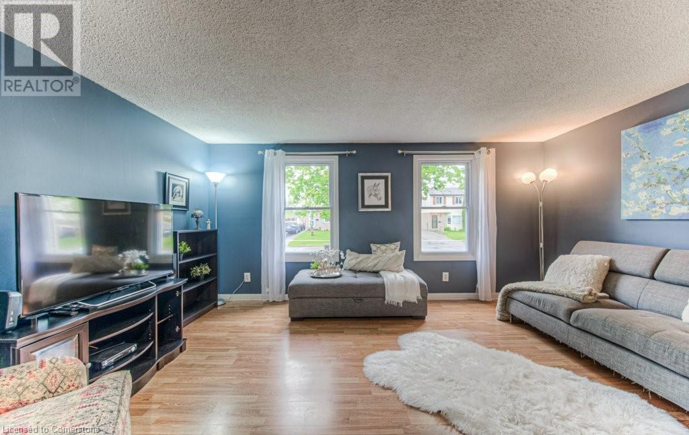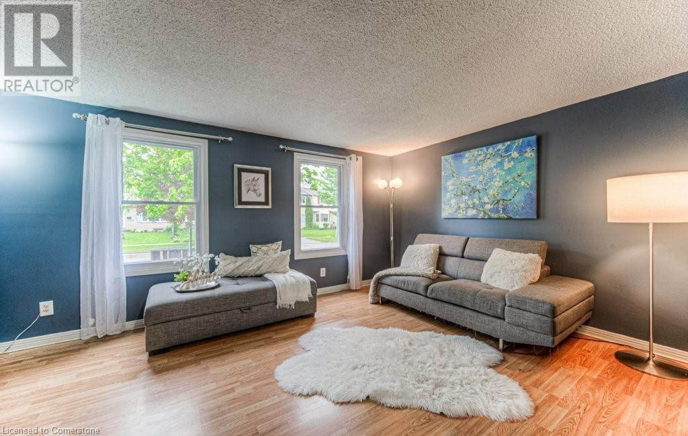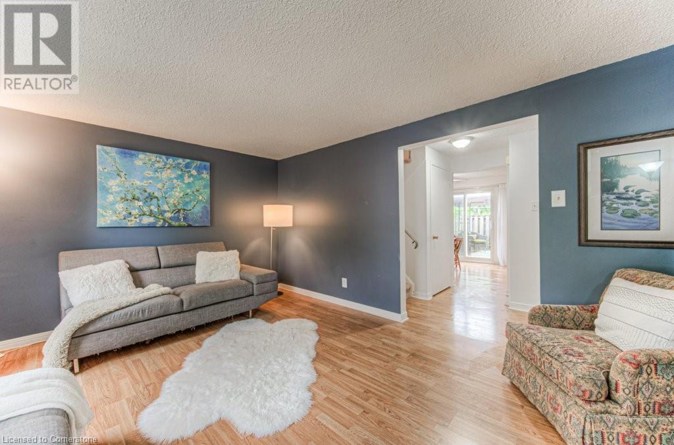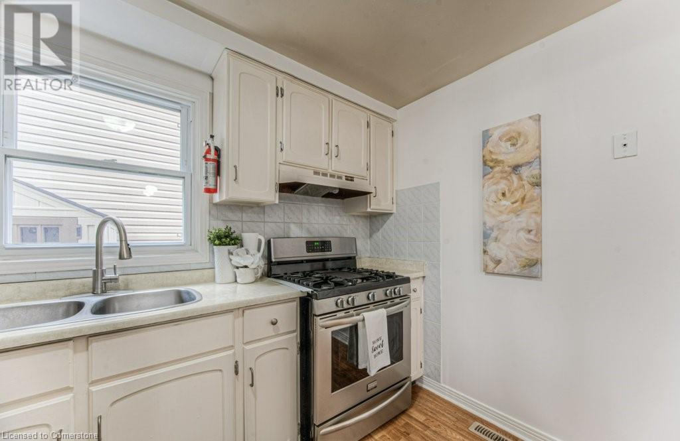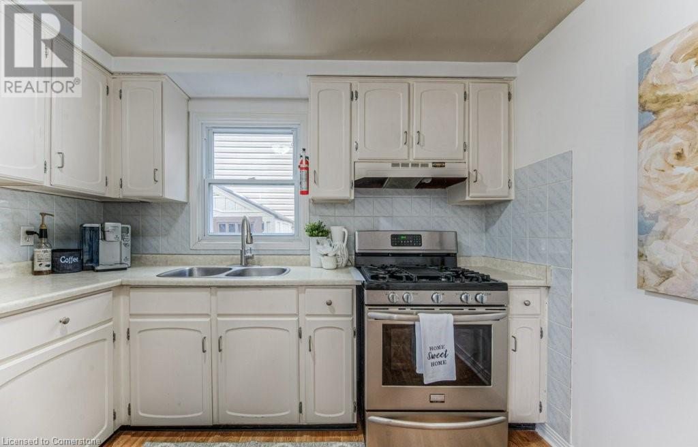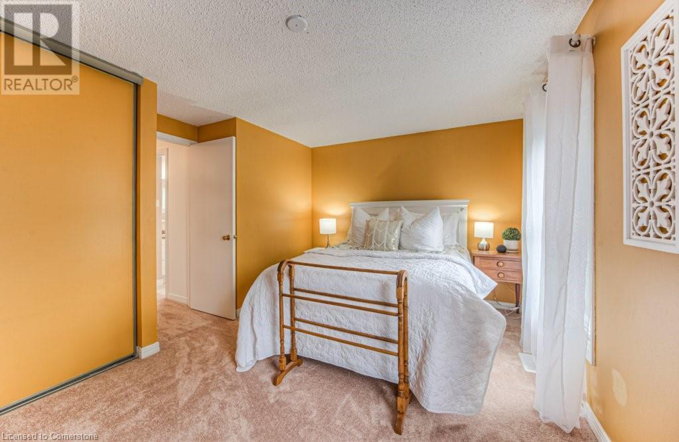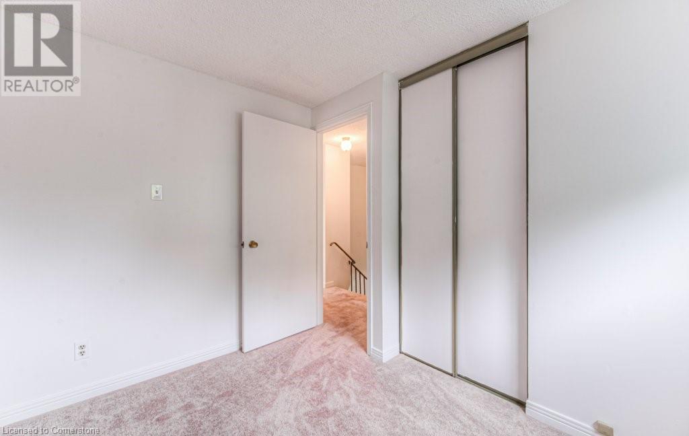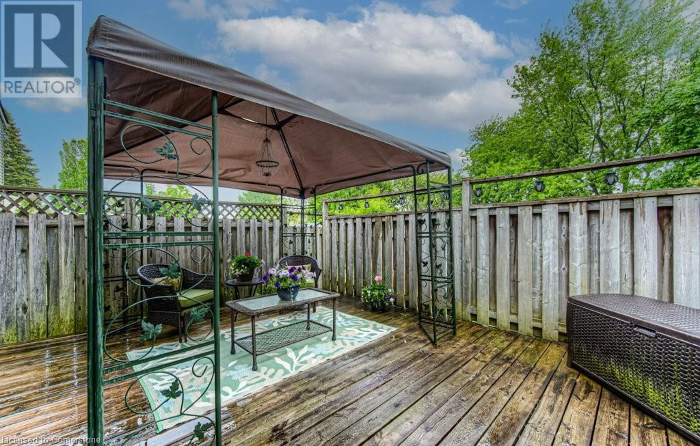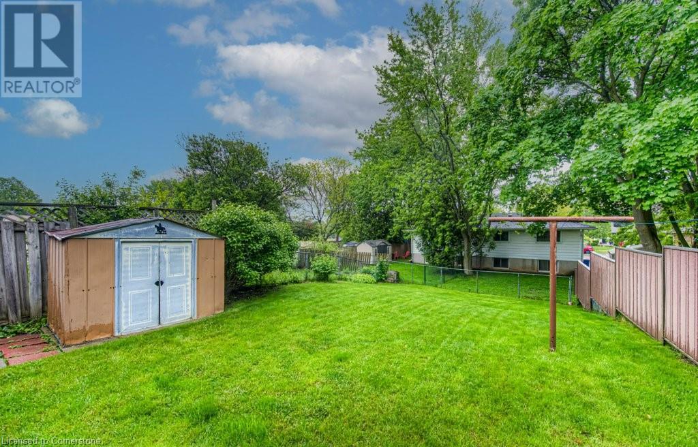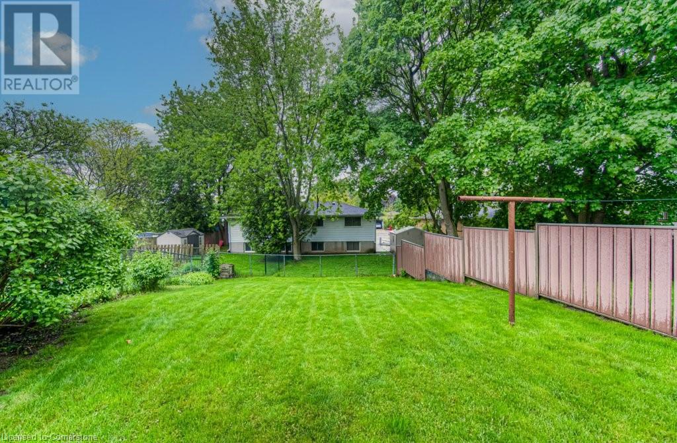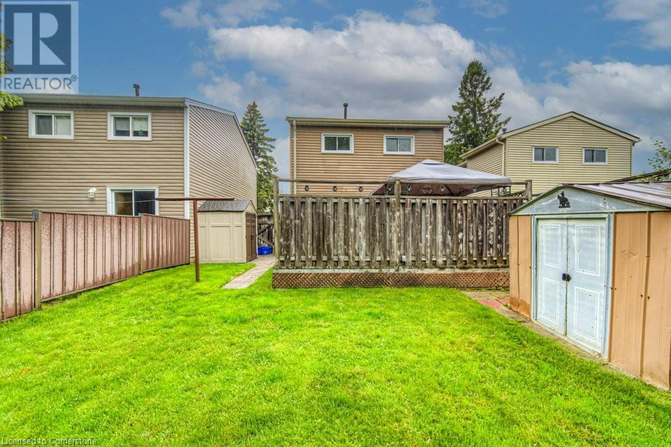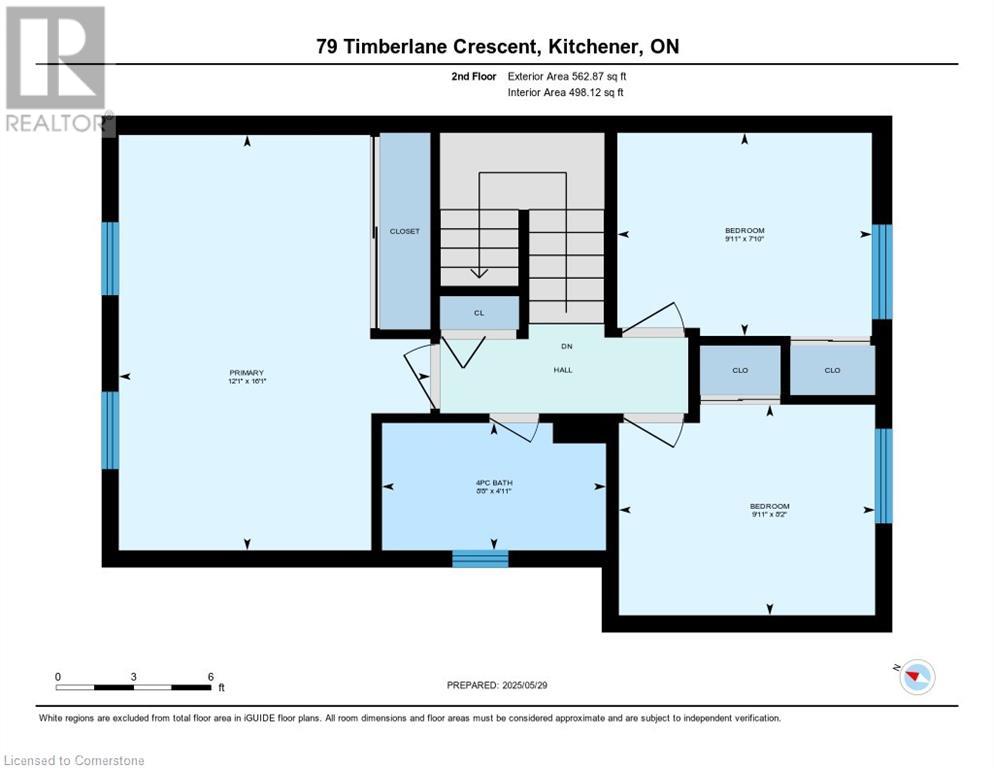79 Timberlane Crescent Kitchener, Ontario N2N 1T5
$629,900
Step into this lovely 2-storey home in the sought-after Forest Heights neighbourhood of Kitchener. Featuring a fully fenced backyard with a large deck and gazebo, this outdoor space is perfect for relaxing, entertaining, or enjoying your morning coffee. Inside, the home has been freshly painted and updated with brand-new carpet throughout. The bright and welcoming main floor offers a dining area filled with natural light, thanks to sliding doors that lead directly to the backyard. Upstairs, you’ll find three spacious bedrooms and a 4-piece bathroom, including a generous primary bedroom. The partially finished basement adds even more living space with a cozy rec room and a brand-new 2-piece bathroom as well as ample storage space. All appliances are included, making your move even easier. Located close to schools, parks, shopping, and just a few blocks from Expressway access, this home offers both comfort and convenience. Book your private showing today! (id:61015)
Open House
This property has open houses!
2:00 pm
Ends at:4:00 pm
Property Details
| MLS® Number | 40715929 |
| Property Type | Single Family |
| Neigbourhood | Forest Heights |
| Amenities Near By | Park, Public Transit, Schools, Shopping |
| Equipment Type | Rental Water Softener, Water Heater |
| Features | Paved Driveway, Gazebo |
| Parking Space Total | 2 |
| Rental Equipment Type | Rental Water Softener, Water Heater |
| Structure | Shed |
Building
| Bathroom Total | 2 |
| Bedrooms Above Ground | 3 |
| Bedrooms Total | 3 |
| Appliances | Dryer, Freezer, Refrigerator, Washer, Gas Stove(s), Hood Fan, Window Coverings |
| Architectural Style | 2 Level |
| Basement Development | Partially Finished |
| Basement Type | Full (partially Finished) |
| Constructed Date | 1980 |
| Construction Style Attachment | Detached |
| Cooling Type | Central Air Conditioning |
| Exterior Finish | Aluminum Siding, Brick |
| Fixture | Ceiling Fans |
| Foundation Type | Poured Concrete |
| Half Bath Total | 1 |
| Heating Fuel | Natural Gas |
| Heating Type | Forced Air |
| Stories Total | 2 |
| Size Interior | 1,297 Ft2 |
| Type | House |
| Utility Water | Municipal Water |
Land
| Access Type | Highway Access |
| Acreage | No |
| Fence Type | Fence |
| Land Amenities | Park, Public Transit, Schools, Shopping |
| Sewer | Municipal Sewage System |
| Size Depth | 115 Ft |
| Size Frontage | 29 Ft |
| Size Irregular | 0.077 |
| Size Total | 0.077 Ac|under 1/2 Acre |
| Size Total Text | 0.077 Ac|under 1/2 Acre |
| Zoning Description | Res-4 |
Rooms
| Level | Type | Length | Width | Dimensions |
|---|---|---|---|---|
| Second Level | Bedroom | 9'11'' x 7'10'' | ||
| Second Level | Bedroom | 9'11'' x 8'2'' | ||
| Second Level | 4pc Bathroom | 8'8'' x 4'11'' | ||
| Second Level | Primary Bedroom | 12'1'' x 16'1'' | ||
| Basement | Storage | 12'8'' x 10'5'' | ||
| Basement | Laundry Room | 6'4'' x 7'0'' | ||
| Basement | Utility Room | 5'8'' x 7'0'' | ||
| Basement | 2pc Bathroom | 3'11'' x 4'1'' | ||
| Basement | Recreation Room | 11'2'' x 14'10'' | ||
| Main Level | Dining Room | 9'11'' x 10'3'' | ||
| Main Level | Kitchen | 9'11'' x 8'0'' | ||
| Main Level | Living Room | 11'8'' x 16'2'' | ||
| Main Level | Foyer | 6'5'' x 9'6'' |
https://www.realtor.ca/real-estate/28386304/79-timberlane-crescent-kitchener
Contact Us
Contact us for more information

