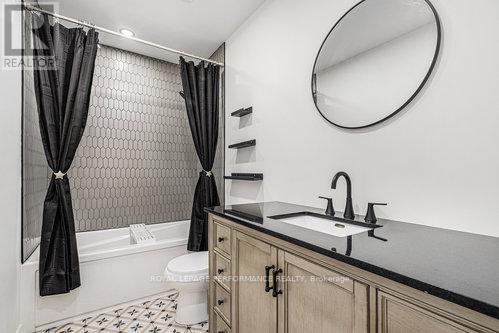791 Principale Street W Casselman, Ontario K0A 1M0
$299,500
Townhouse in the Heart of Casselman! Welcome to this 3 bedrooms, 2.5-bath townhouse nestled in the charming community of Casselman. This functional layout ideal for families, first-time buyers, or investors.The main floor offers a layout with plenty of potential and just needs of TLC to truly shine. A bright staircase with a skylight leads to the upper level, where you'll find a generous primary bedroom, two additional bedrooms and a full bathroom.The lower level includes a combined laundry area and bathroom, and an additional flex roomperfect as a fourth bedroom, home office, or hobby space. Step outside and enjoy your fully fenced backyard, perfect for summer BBQs and outdoor entertaining. Ideally located on Casselman's main street, this home is within walking distance to shops, restaurants, and the High Falls Conservation Area, and just minutes from Casselview Golf & Country Club. No conveyance of any written signed offers prior to 3pm on May 20th. (id:61015)
Property Details
| MLS® Number | X12150399 |
| Property Type | Single Family |
| Community Name | 604 - Casselman |
| Parking Space Total | 2 |
Building
| Bathroom Total | 3 |
| Bedrooms Above Ground | 3 |
| Bedrooms Total | 3 |
| Age | 31 To 50 Years |
| Amenities | Separate Electricity Meters |
| Appliances | Water Heater, Stove, Refrigerator |
| Basement Development | Finished |
| Basement Type | N/a (finished) |
| Construction Style Attachment | Attached |
| Exterior Finish | Brick, Vinyl Siding |
| Foundation Type | Poured Concrete |
| Heating Fuel | Natural Gas |
| Heating Type | Forced Air |
| Stories Total | 2 |
| Size Interior | 700 - 1,100 Ft2 |
| Type | Row / Townhouse |
| Utility Water | Municipal Water |
Parking
| Attached Garage | |
| Garage |
Land
| Acreage | No |
| Sewer | Sanitary Sewer |
| Size Depth | 80 Ft |
| Size Frontage | 18 Ft |
| Size Irregular | 18 X 80 Ft |
| Size Total Text | 18 X 80 Ft |
| Zoning Description | Residential |
Utilities
| Cable | Installed |
| Sewer | Installed |
https://www.realtor.ca/real-estate/28316764/791-principale-street-w-casselman-604-casselman
Contact Us
Contact us for more information






















