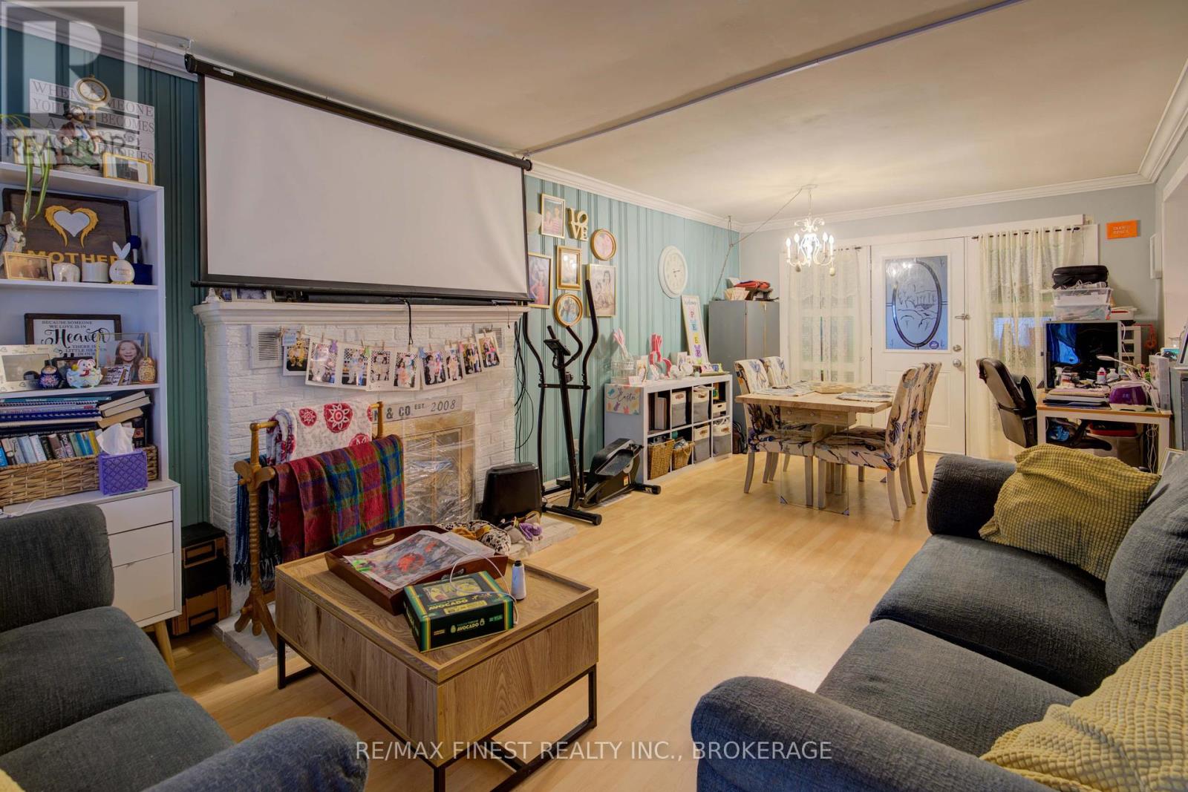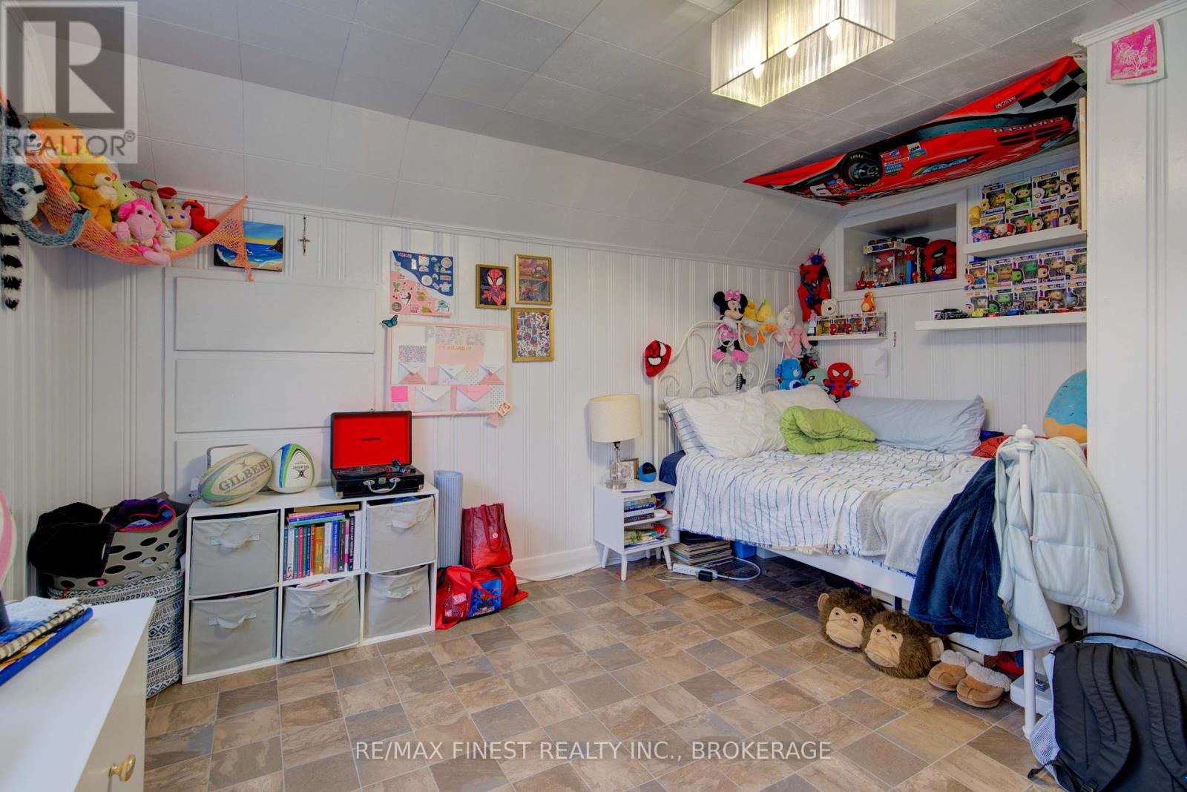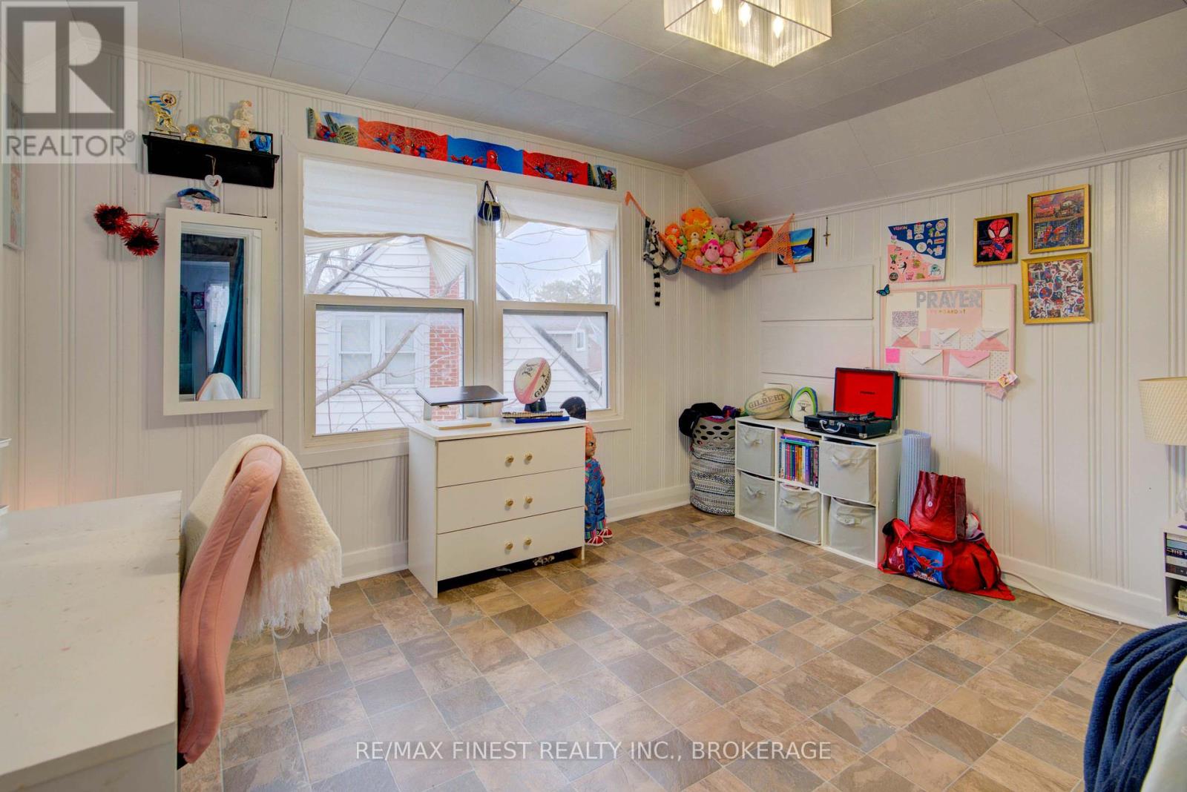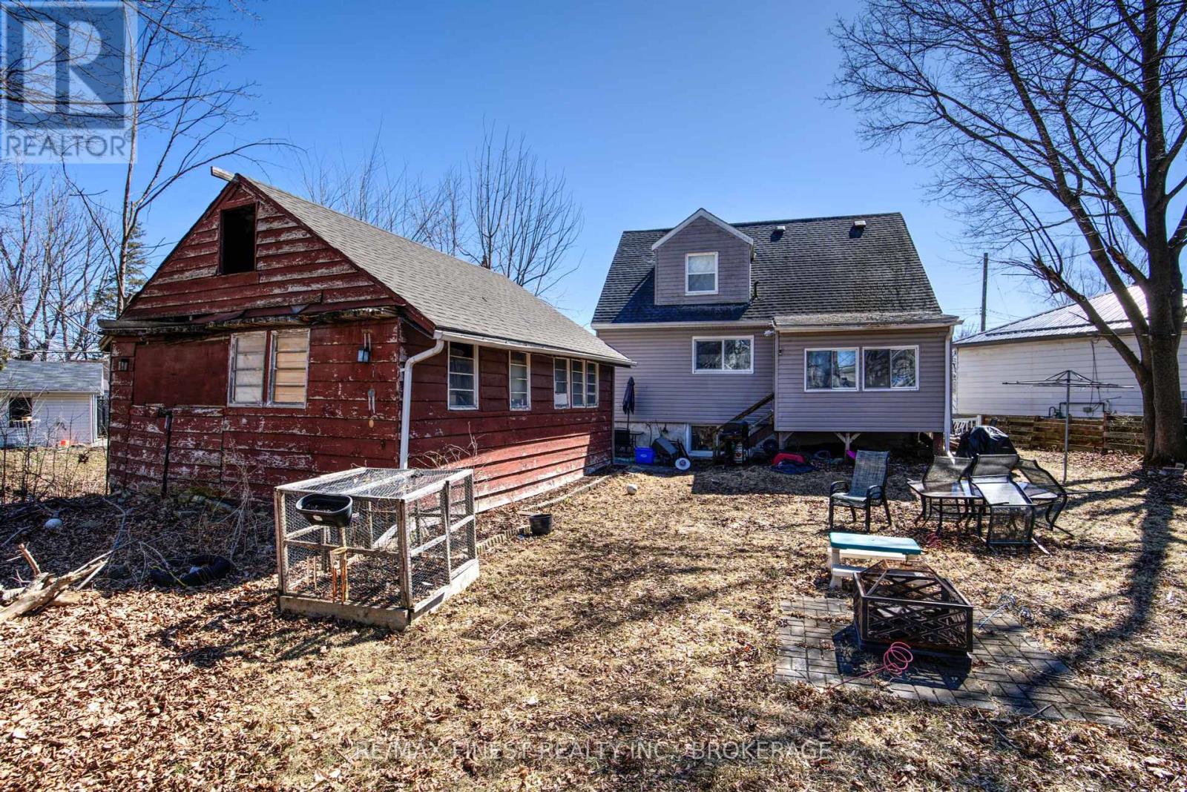793 Alfred Crescent Kingston, Ontario K7K 4K5
$415,000
Great opportunity. 1 1/2 story home with 2 bedrooms and a full bath on the upper level, Primary bedroom on the main level with spacious Living Room/ Dining Area open to the large kitchen. Solarium off the back of the dining room and a 2 piece powder room to finish off the main unit. On the lower level you will find a separate suite with walk up entrance, bedrooms, living room and kitchen plus a 3 piece bath. Shared Laundry in the lower level as well. Spacious detached garage and a very large 149' deep pie shaped lot. Plenty of room for parking. With a little love this gem could be the ideal starter home to get in the housing market. Showing times are restricted. Friday April 4 (3pm - 7pm), April 5th (12pm-7pm) April 6th (10am-5:00pm) April 7(4pm-7pm). (id:61015)
Property Details
| MLS® Number | X12062557 |
| Property Type | Single Family |
| Neigbourhood | Kingscourt |
| Community Name | 22 - East of Sir John A. Blvd |
| Equipment Type | Water Heater - Gas |
| Features | In-law Suite |
| Parking Space Total | 5 |
| Rental Equipment Type | Water Heater - Gas |
Building
| Bathroom Total | 3 |
| Bedrooms Above Ground | 3 |
| Bedrooms Below Ground | 2 |
| Bedrooms Total | 5 |
| Age | 51 To 99 Years |
| Appliances | Stove, Refrigerator |
| Basement Development | Finished |
| Basement Features | Separate Entrance |
| Basement Type | N/a (finished) |
| Construction Style Attachment | Detached |
| Cooling Type | Central Air Conditioning |
| Exterior Finish | Vinyl Siding |
| Foundation Type | Block |
| Half Bath Total | 1 |
| Heating Fuel | Natural Gas |
| Heating Type | Forced Air |
| Stories Total | 2 |
| Size Interior | 1,100 - 1,500 Ft2 |
| Type | House |
| Utility Water | Municipal Water |
Parking
| Detached Garage | |
| Garage |
Land
| Acreage | No |
| Fence Type | Partially Fenced |
| Sewer | Sanitary Sewer |
| Size Depth | 149 Ft |
| Size Frontage | 40 Ft |
| Size Irregular | 40 X 149 Ft |
| Size Total Text | 40 X 149 Ft|under 1/2 Acre |
| Zoning Description | Ur6 |
Rooms
| Level | Type | Length | Width | Dimensions |
|---|---|---|---|---|
| Second Level | Bedroom 2 | 3.62 m | 3.44 m | 3.62 m x 3.44 m |
| Second Level | Bedroom 3 | 4.14 m | 3.62 m | 4.14 m x 3.62 m |
| Second Level | Bathroom | 2.21 m | 1.67 m | 2.21 m x 1.67 m |
| Lower Level | Kitchen | 3.96 m | 2.1 m | 3.96 m x 2.1 m |
| Lower Level | Bathroom | 2.08 m | 1.6 m | 2.08 m x 1.6 m |
| Lower Level | Bedroom | 3.38 m | 2.34 m | 3.38 m x 2.34 m |
| Lower Level | Bedroom | 3.38 m | 2.73 m | 3.38 m x 2.73 m |
| Lower Level | Laundry Room | 6.34 m | 1.35 m | 6.34 m x 1.35 m |
| Lower Level | Living Room | 4.95 m | 2.88 m | 4.95 m x 2.88 m |
| Main Level | Bathroom | 2.12 m | 1.58 m | 2.12 m x 1.58 m |
| Main Level | Kitchen | 3.65 m | 3.47 m | 3.65 m x 3.47 m |
| Main Level | Dining Room | 3.52 m | 2.97 m | 3.52 m x 2.97 m |
| Main Level | Living Room | 3.96 m | 3.52 m | 3.96 m x 3.52 m |
| Main Level | Solarium | 3.21 m | 2.96 m | 3.21 m x 2.96 m |
| Main Level | Primary Bedroom | 3.18 m | 3.32 m | 3.18 m x 3.32 m |
Utilities
| Cable | Available |
| Sewer | Installed |
Contact Us
Contact us for more information




















































