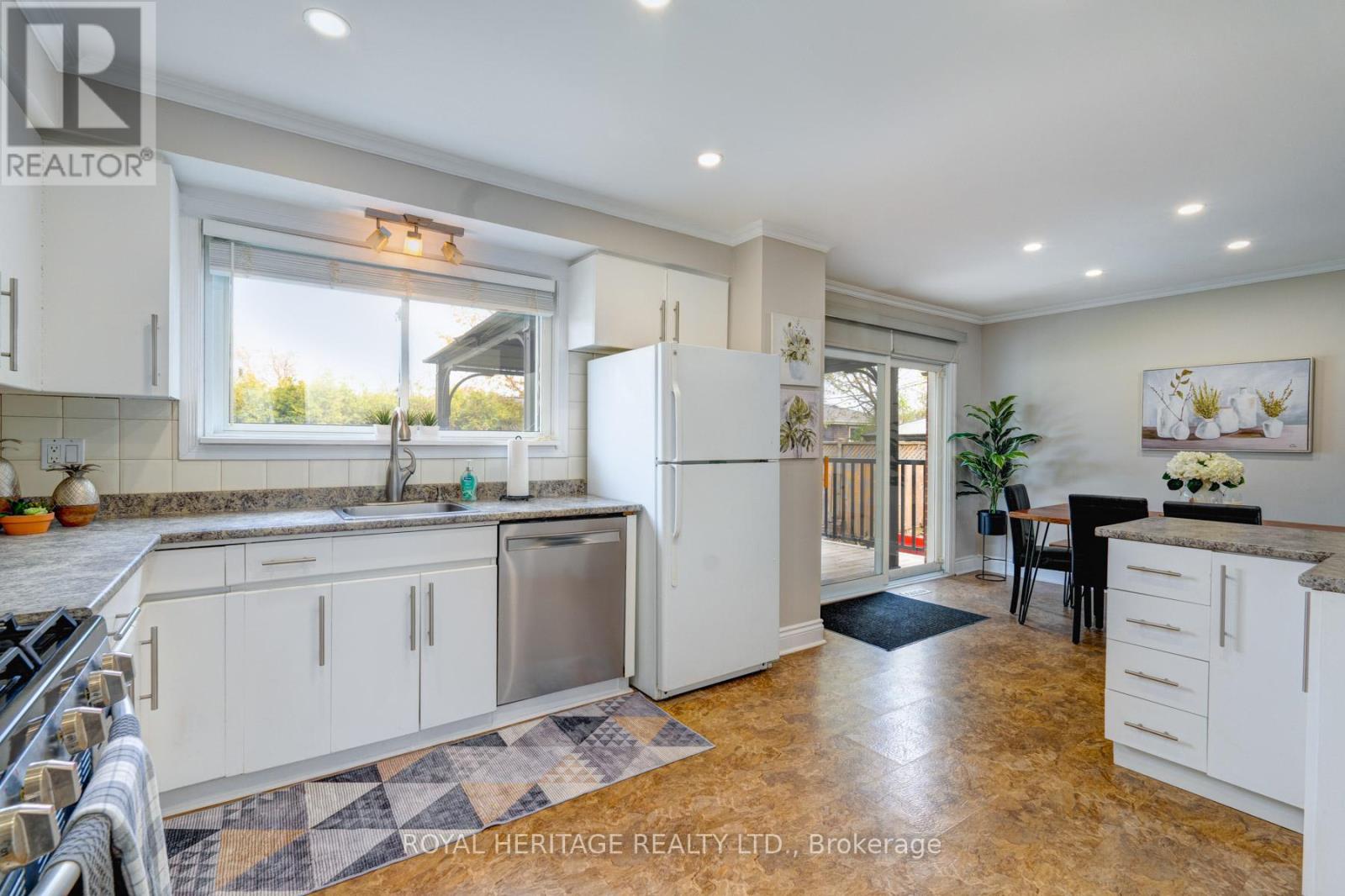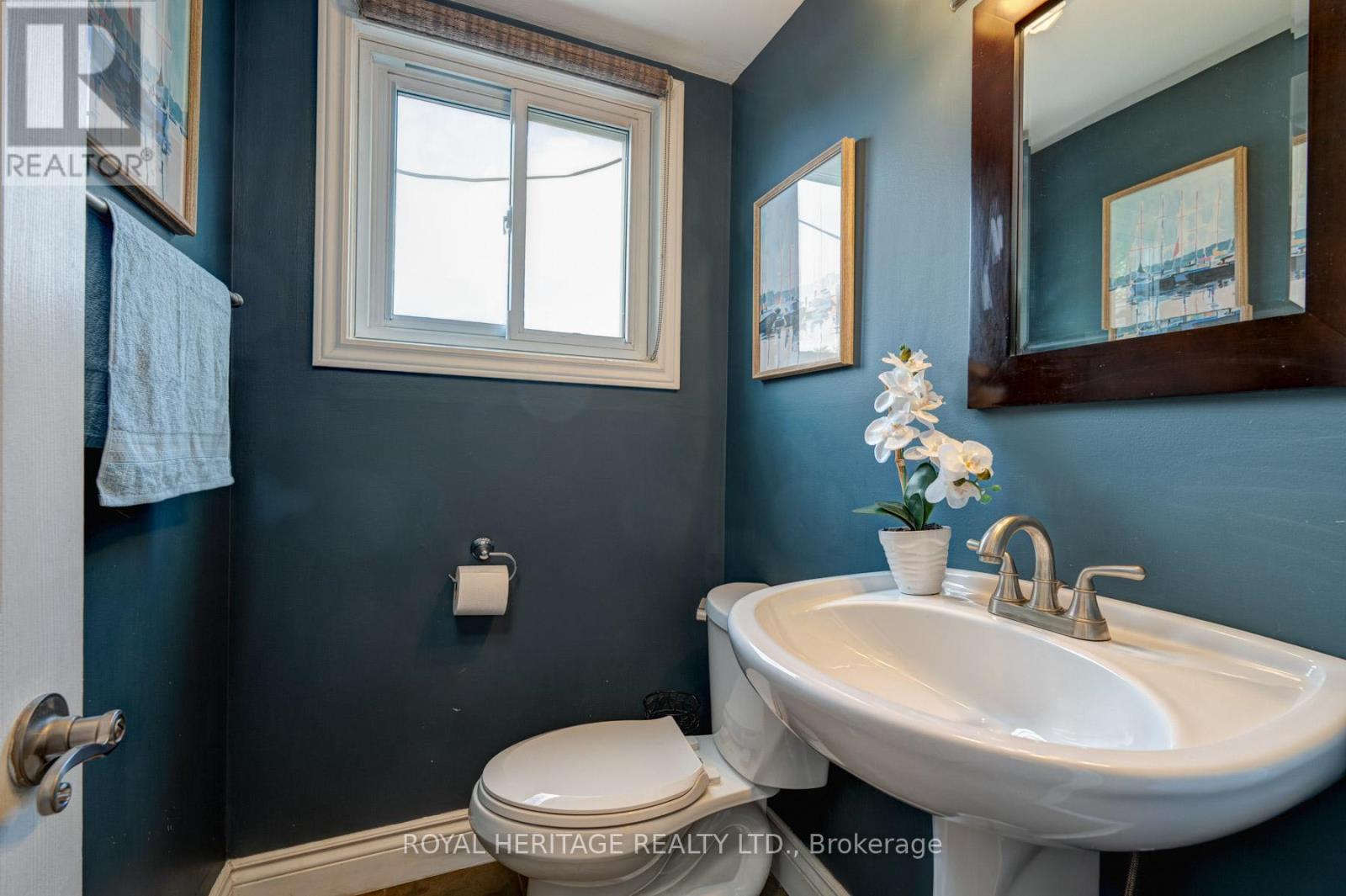799 Oliva Street Pickering, Ontario L1W 2V9
$989,000
Lovely 3+1 bedroom, 2 story home on a quiet street, this inviting home is ideal for families or those seeking extra space. Enjoy peaceful surroundings just a short walk from the lake, perfect for weekend strolls or outdoor relaxation. This home offers plenty of parking, also has a separate side entrance to the basement and main floor. Laundry is located in the rec room as well as the 2nd floor off of the beautifully updated 2nd floor bathroom that also has heated floors! There is also a fridge and stove in the basement, set up perfectly for an in-law suite or future rental apartment. The private driveway fits up to 4 vehicles. Walking distance to schools, and shops. Sellers do no warrant retrofit basement. (id:61015)
Open House
This property has open houses!
2:00 pm
Ends at:4:00 pm
2:00 pm
Ends at:4:00 pm
Property Details
| MLS® Number | E12136487 |
| Property Type | Single Family |
| Neigbourhood | West Shore |
| Community Name | West Shore |
| Features | Gazebo, In-law Suite |
| Parking Space Total | 5 |
| Structure | Porch, Deck, Shed |
Building
| Bathroom Total | 3 |
| Bedrooms Above Ground | 3 |
| Bedrooms Below Ground | 1 |
| Bedrooms Total | 4 |
| Appliances | Dishwasher, Dryer, Microwave, Two Stoves, Two Washers, Window Coverings, Two Refrigerators |
| Basement Development | Finished |
| Basement Features | Separate Entrance |
| Basement Type | N/a (finished) |
| Construction Style Attachment | Detached |
| Cooling Type | Central Air Conditioning |
| Exterior Finish | Brick, Wood |
| Flooring Type | Hardwood, Carpeted |
| Foundation Type | Block |
| Half Bath Total | 1 |
| Heating Fuel | Natural Gas |
| Heating Type | Forced Air |
| Stories Total | 2 |
| Size Interior | 1,100 - 1,500 Ft2 |
| Type | House |
| Utility Water | Municipal Water |
Parking
| Attached Garage | |
| Garage |
Land
| Acreage | No |
| Sewer | Sanitary Sewer |
| Size Depth | 100 Ft |
| Size Frontage | 50 Ft |
| Size Irregular | 50 X 100 Ft |
| Size Total Text | 50 X 100 Ft |
| Zoning Description | Single Family Residential |
Rooms
| Level | Type | Length | Width | Dimensions |
|---|---|---|---|---|
| Second Level | Primary Bedroom | 4.1 m | 3.9 m | 4.1 m x 3.9 m |
| Second Level | Bedroom 2 | 2.52 m | 4.07 m | 2.52 m x 4.07 m |
| Second Level | Bedroom 3 | 3.51 m | 2.87 m | 3.51 m x 2.87 m |
| Basement | Recreational, Games Room | 6.85 m | 3.8 m | 6.85 m x 3.8 m |
| Basement | Kitchen | 2.18 m | 4.63 m | 2.18 m x 4.63 m |
| Basement | Bedroom 4 | 3.33 m | 2.55 m | 3.33 m x 2.55 m |
| Main Level | Living Room | 5.32 m | 3.92 m | 5.32 m x 3.92 m |
| Main Level | Kitchen | 6.32 m | 3.39 m | 6.32 m x 3.39 m |
| Main Level | Dining Room | 6.32 m | 3.39 m | 6.32 m x 3.39 m |
https://www.realtor.ca/real-estate/28287265/799-oliva-street-pickering-west-shore-west-shore
Contact Us
Contact us for more information













































