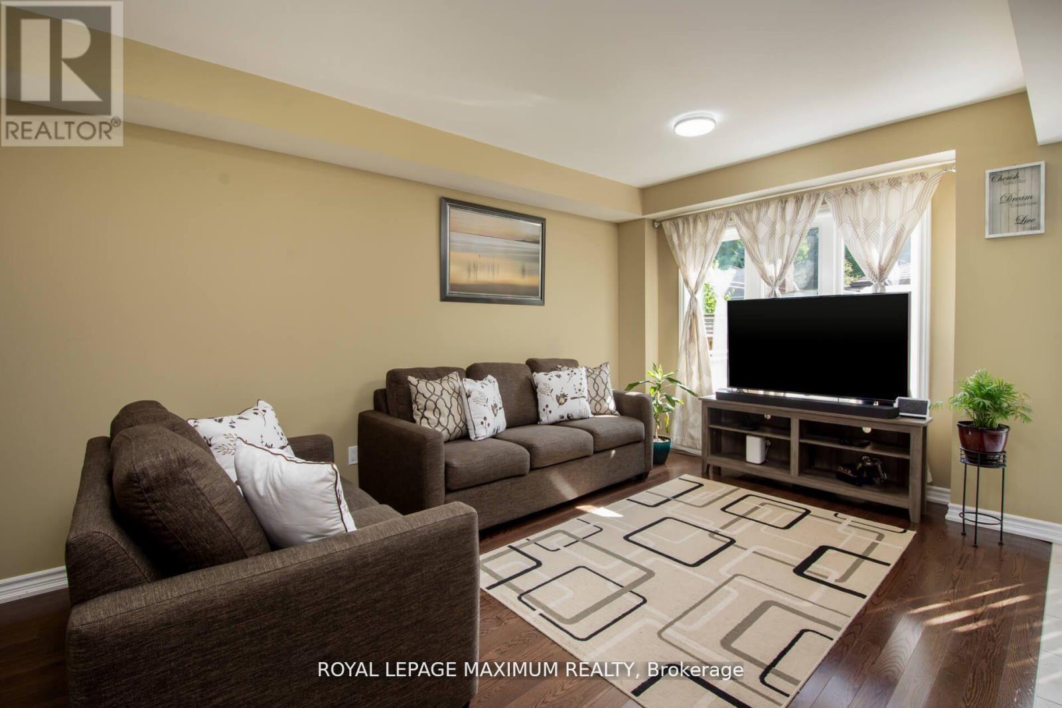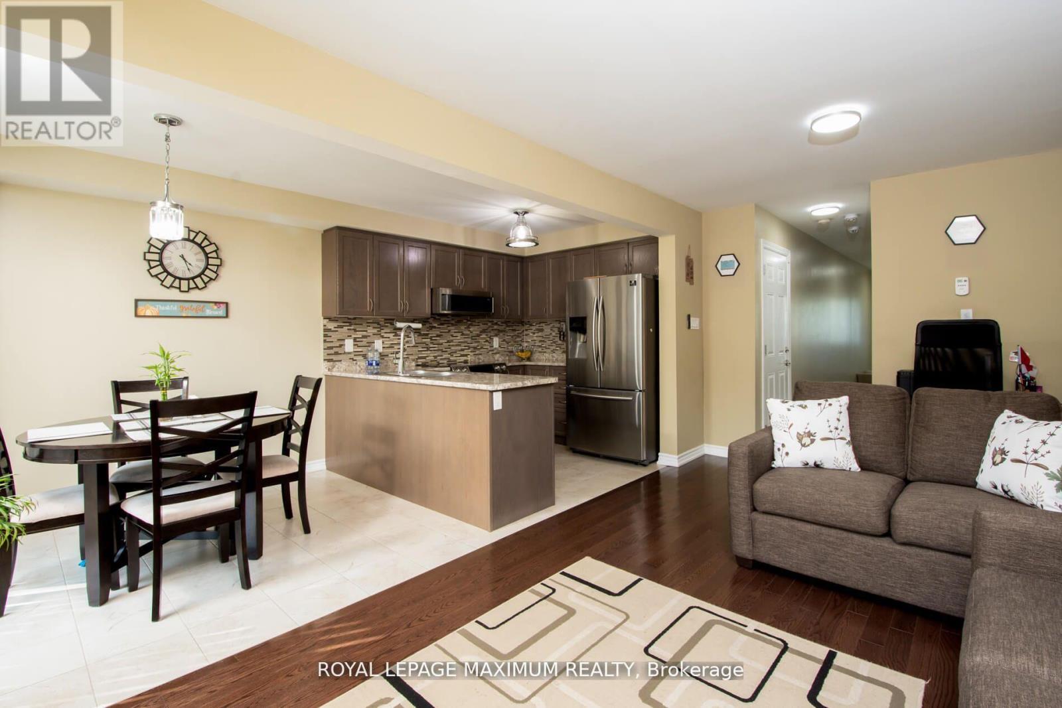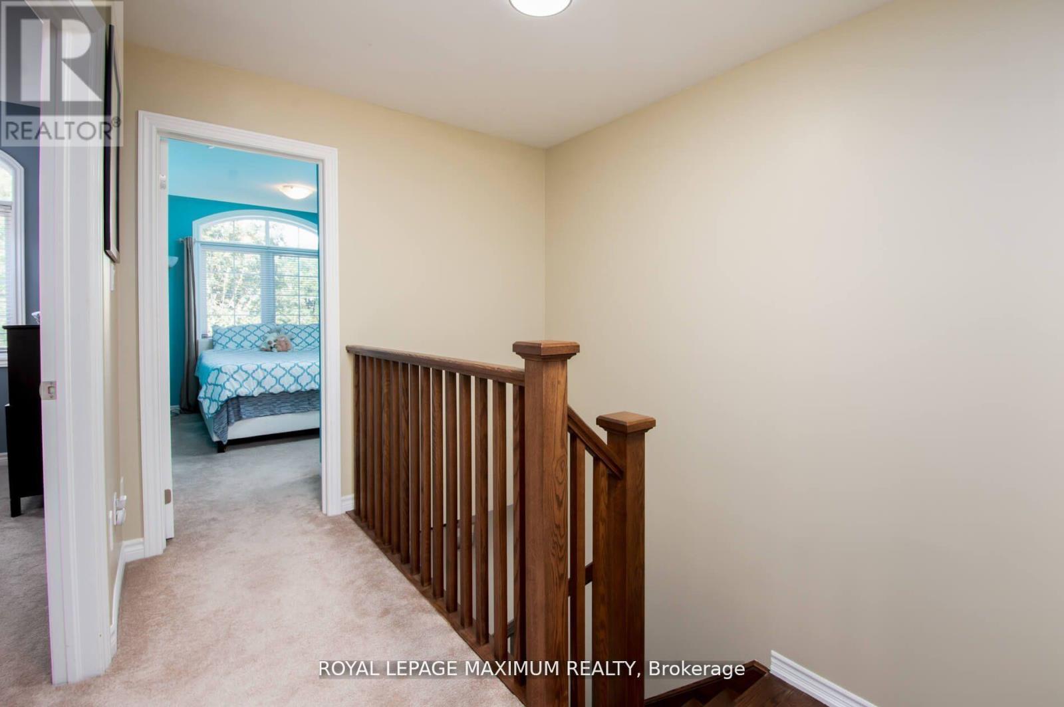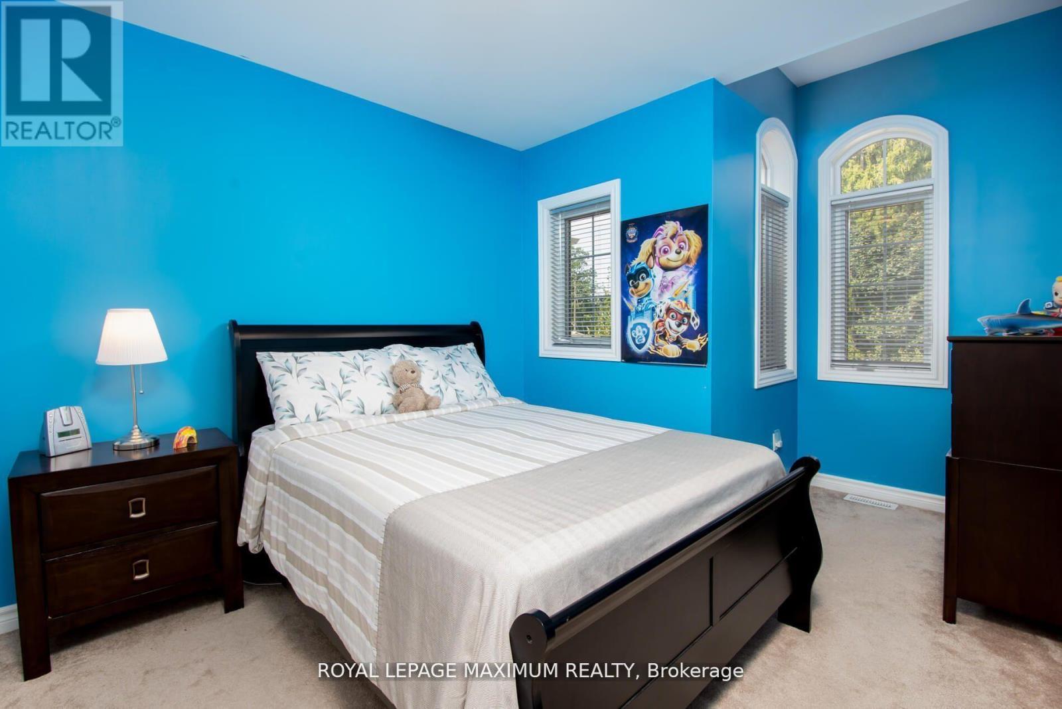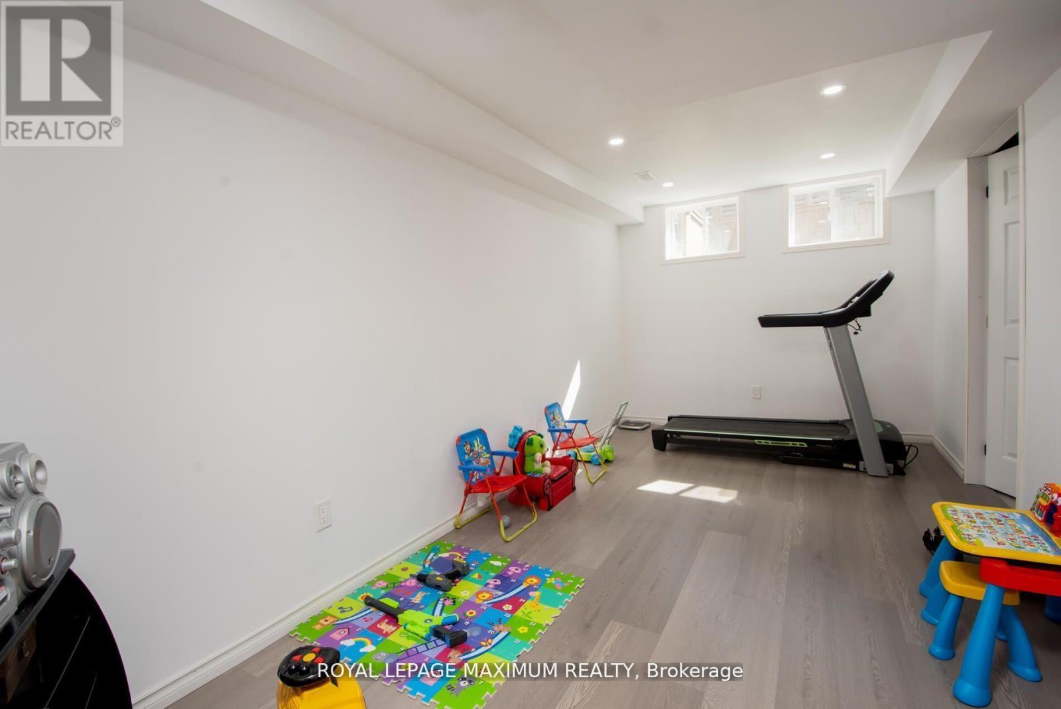8 - 31 Townline Orangeville, Ontario L9W 2K7
$749,888
Experience the perfect blend of comfort and style in this charming three-bedroom townhouse with a beautifully finished basement. As you enter, you'll be welcomed by a bright, open-concept living area featuring hardwood floors and an abundance of natural light, all meticulously maintained for a move-in-ready experience. The spacious living area also offers convenient access to the garage. The modern kitchen is equipped with stainless steel appliances, plenty of cabinetry, and a stylish backsplash, with sliding glass doors leading to a private patio and yard. Upstairs, the master suite serves as a peaceful retreat with its own ensuite bathroom and ample closet space. The additional bedrooms are generously sized, with large windows that bathe the rooms in natural light. The newly finished basement includes a three-piece bathroom and extra storage space. All of this, plus a fantastic location near parks, shopping, and dining options. (id:61015)
Property Details
| MLS® Number | W11929098 |
| Property Type | Single Family |
| Community Name | Orangeville |
| Amenities Near By | Schools |
| Features | Cul-de-sac |
| Parking Space Total | 2 |
Building
| Bathroom Total | 4 |
| Bedrooms Above Ground | 3 |
| Bedrooms Total | 3 |
| Appliances | Dishwasher, Dryer, Garage Door Opener, Refrigerator, Stove, Washer, Window Coverings |
| Basement Development | Finished |
| Basement Type | N/a (finished) |
| Construction Style Attachment | Attached |
| Cooling Type | Central Air Conditioning |
| Exterior Finish | Brick |
| Flooring Type | Hardwood, Ceramic, Carpeted, Laminate |
| Foundation Type | Concrete |
| Half Bath Total | 1 |
| Heating Fuel | Natural Gas |
| Heating Type | Forced Air |
| Stories Total | 2 |
| Type | Row / Townhouse |
| Utility Water | Municipal Water |
Parking
| Attached Garage |
Land
| Acreage | No |
| Fence Type | Fenced Yard |
| Land Amenities | Schools |
| Sewer | Sanitary Sewer |
| Size Depth | 93 Ft ,3 In |
| Size Frontage | 19 Ft |
| Size Irregular | 19 X 93.31 Ft |
| Size Total Text | 19 X 93.31 Ft |
Rooms
| Level | Type | Length | Width | Dimensions |
|---|---|---|---|---|
| Second Level | Primary Bedroom | 4.93 m | 4.21 m | 4.93 m x 4.21 m |
| Second Level | Bedroom 2 | 4.43 m | 2.97 m | 4.43 m x 2.97 m |
| Second Level | Bedroom 3 | 4.28 m | 2.64 m | 4.28 m x 2.64 m |
| Basement | Recreational, Games Room | 4.85 m | 2.47 m | 4.85 m x 2.47 m |
| Main Level | Living Room | 5.18 m | 2.99 m | 5.18 m x 2.99 m |
| Main Level | Dining Room | 5.18 m | 2.25 m | 5.18 m x 2.25 m |
| Main Level | Kitchen | 5.18 m | 2.25 m | 5.18 m x 2.25 m |
https://www.realtor.ca/real-estate/27815386/8-31-townline-orangeville-orangeville
Contact Us
Contact us for more information









