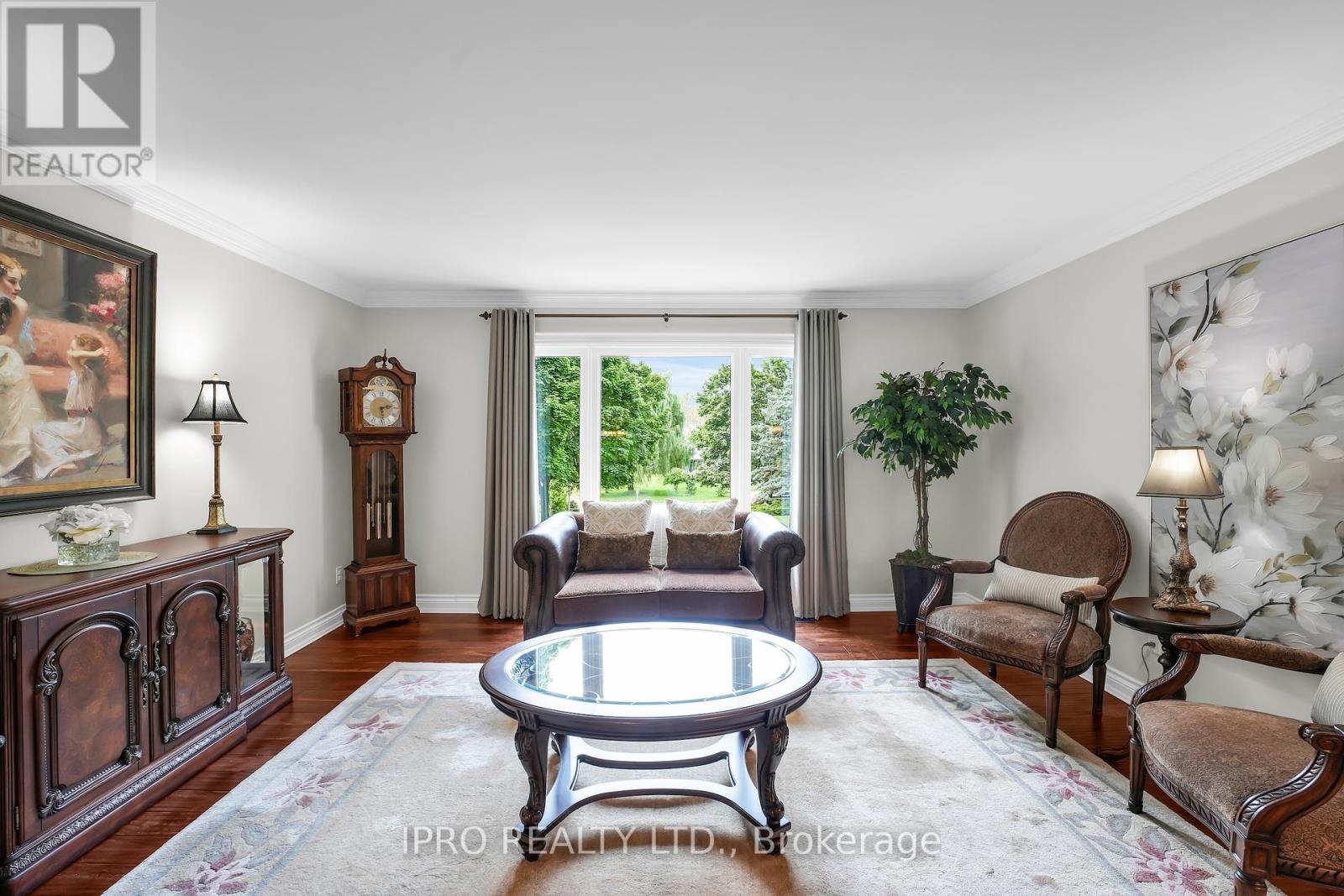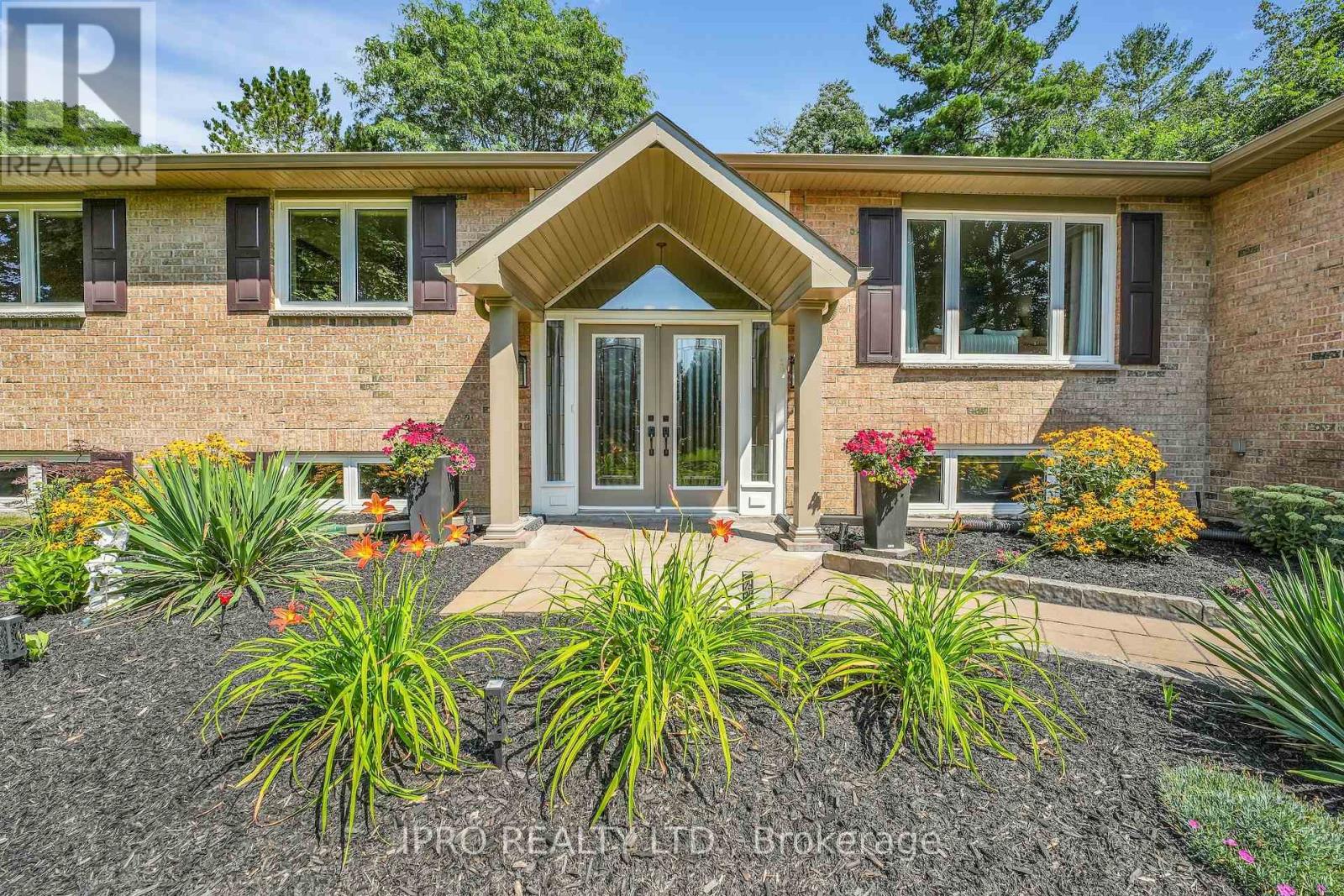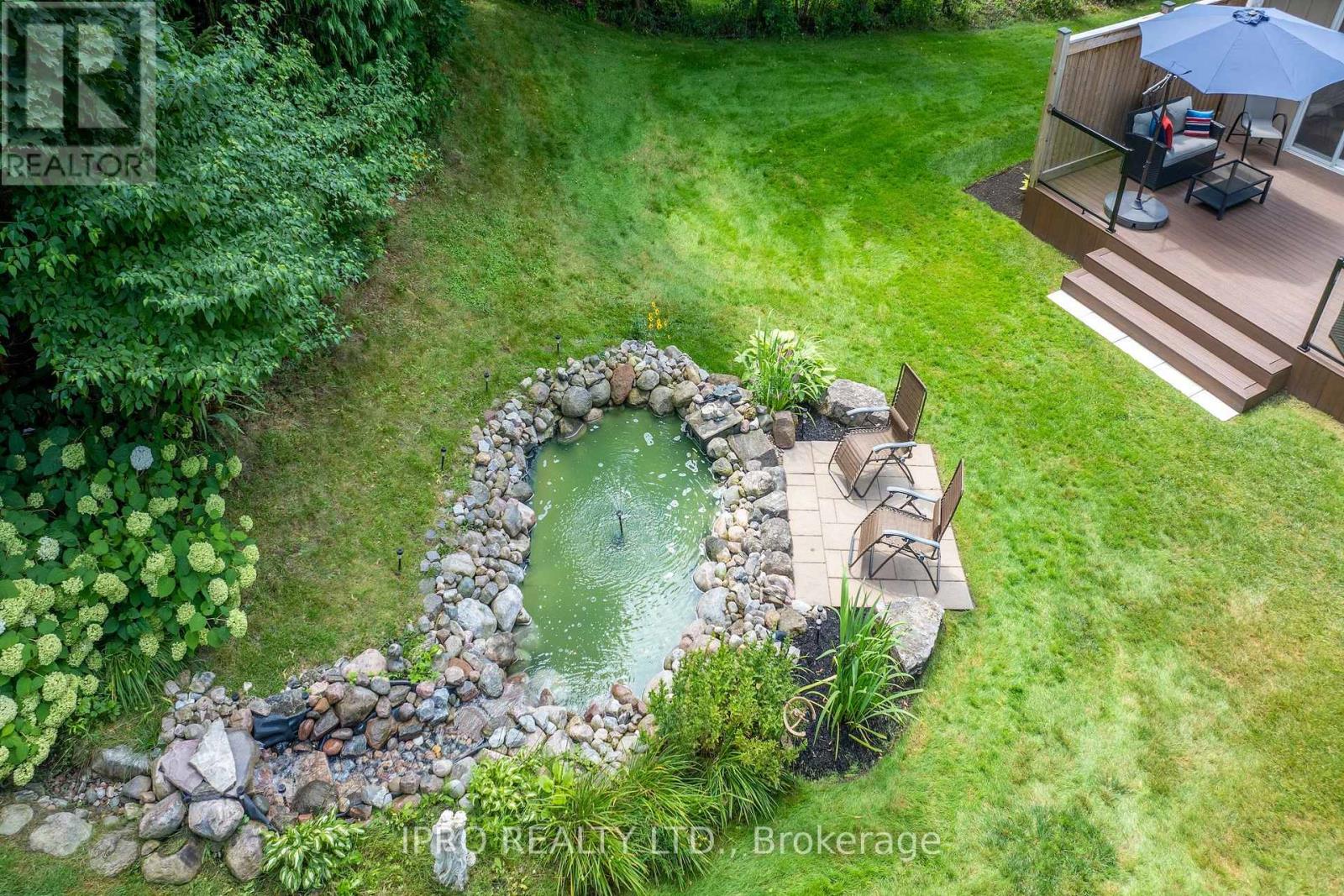8 Anchor Court East Gwillimbury, Ontario L9N 1G1
$1,549,900
Welcome to 8 Anchor Court, a stunning raised bungalow on a peaceful 1-acre lot in the quaint community of Holland Landing. This bright, 3+1-bedroom, 2 full bathroom home offers a serene backyard with a waterfall feature, manicured landscaping, irrigation system, convenient natural gas BBQ hook up and parking for 20 cars, including a 2-car garage with insulated garage doors. This home features impressive curb appeal with a stone walkway leading to a front portico, glass door surround, and a well-lit entryway. The kitchen boasts granite countertops, 2ft by 2ft gleaming porcelain tiles, pot lights, stainless-steel appliances and overlooks a picturesque backyard. The adjacent sunroom, recently renovated, has luxury waterproof composite/vinyl plank flooring, a beautiful 9.5 ft window/patio door that opens to a lovely composite deck with privacy fencing. The generous main level includes 3 bedrooms, a stunning primary bedroom with a large updated 4pc ensuite, updated stylish 2nd 4pc bathroom, dining room, living room, family room with a cozy gas fireplace and hardwood flooring. If that is not enough space, the lower level offers a relaxing recreation area, an extra bedroom, and a large utility/workshop space that can be creatively finished to suit your needs. Walk to parks, Conservation area and the Community Centre. Conveniently located near public transit, the Go Train, and highways 404 and 400. This meticulously maintained home offers the ideal blend of comfort, and style. Notable mentions, 2024 - R 60 Insulation blown in attic, new 24 inch gas fireplace log set, Waterfall updated with new flow valve, Upgraded irrigation system, New wrought Iron railing spindles 2023 - Chimney re-bricked, Eavestroughs, soffits, fascia, downspouts 2022 -Composite deck with privacy fence, Updated Sunroom including pot lights, and new roof, Fibre cement board and batten on sunroom exterior, luxury waterproof composite/vinyl plank flooring in sunroom, and so much more! **** EXTRAS **** LG ThinQ Stove (2024), Shingles (2019) Septic located in front of home (id:61015)
Property Details
| MLS® Number | N11926114 |
| Property Type | Single Family |
| Community Name | Holland Landing |
| Amenities Near By | Park |
| Community Features | Community Centre |
| Equipment Type | Water Heater - Gas |
| Features | Cul-de-sac, Conservation/green Belt |
| Parking Space Total | 20 |
| Rental Equipment Type | Water Heater - Gas |
| Structure | Shed |
Building
| Bathroom Total | 2 |
| Bedrooms Above Ground | 3 |
| Bedrooms Below Ground | 1 |
| Bedrooms Total | 4 |
| Amenities | Fireplace(s) |
| Appliances | Water Softener, Garage Door Opener Remote(s), Central Vacuum, Window Coverings |
| Architectural Style | Raised Bungalow |
| Basement Development | Partially Finished |
| Basement Type | Full (partially Finished) |
| Construction Style Attachment | Detached |
| Cooling Type | Central Air Conditioning |
| Exterior Finish | Brick, Wood |
| Fireplace Present | Yes |
| Fireplace Total | 1 |
| Flooring Type | Porcelain Tile, Vinyl, Carpeted, Concrete, Hardwood, Laminate, Ceramic |
| Foundation Type | Poured Concrete |
| Heating Fuel | Natural Gas |
| Heating Type | Forced Air |
| Stories Total | 1 |
| Size Interior | 2,000 - 2,500 Ft2 |
| Type | House |
| Utility Water | Municipal Water |
Parking
| Attached Garage |
Land
| Acreage | No |
| Land Amenities | Park |
| Landscape Features | Lawn Sprinkler |
| Sewer | Septic System |
| Size Depth | 362 Ft ,10 In |
| Size Frontage | 74 Ft ,2 In |
| Size Irregular | 74.2 X 362.9 Ft ; 1.013 |
| Size Total Text | 74.2 X 362.9 Ft ; 1.013|1/2 - 1.99 Acres |
Rooms
| Level | Type | Length | Width | Dimensions |
|---|---|---|---|---|
| Lower Level | Bedroom | 4.37 m | 4 m | 4.37 m x 4 m |
| Lower Level | Utility Room | 20.7 m | 6.44 m | 20.7 m x 6.44 m |
| Lower Level | Recreational, Games Room | 7.11 m | 4 m | 7.11 m x 4 m |
| Main Level | Kitchen | 3.34 m | 6.9 m | 3.34 m x 6.9 m |
| Main Level | Sunroom | 5.15 m | 3.43 m | 5.15 m x 3.43 m |
| Main Level | Family Room | 5.29 m | 4.3 m | 5.29 m x 4.3 m |
| Main Level | Living Room | 4.13 m | 4.63 m | 4.13 m x 4.63 m |
| Main Level | Dining Room | 3.22 m | 4.27 m | 3.22 m x 4.27 m |
| Main Level | Primary Bedroom | 3.93 m | 4.65 m | 3.93 m x 4.65 m |
| Main Level | Bedroom 2 | 3.32 m | 3.66 m | 3.32 m x 3.66 m |
| Main Level | Bedroom 3 | 3.3 m | 3.65 m | 3.3 m x 3.65 m |
| Main Level | Bathroom | 2.74 m | 2.21 m | 2.74 m x 2.21 m |
Utilities
| Cable | Installed |
Contact Us
Contact us for more information










































